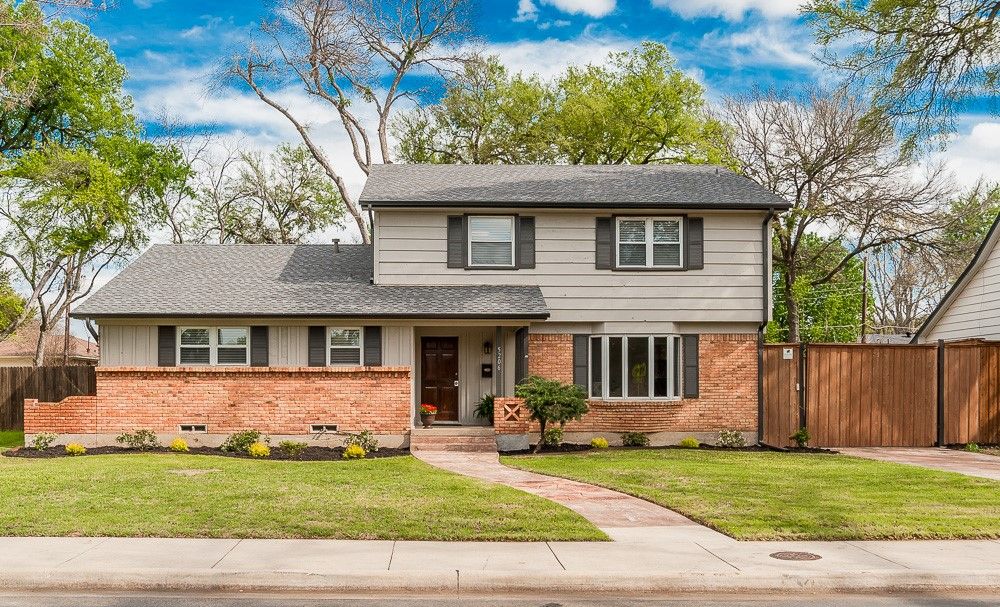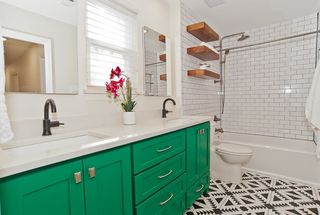


FOR SALE
5206 Ashbrook Rd
Dallas, TX 75227
Buckner Terrace- 4 Beds
- 2 Baths
- 2,302 sqft
- 4 Beds
- 2 Baths
- 2,302 sqft
4 Beds
2 Baths
2,302 sqft
Local Information
© Google
-- mins to
Commute Destination
Description
WONDERFUL MODERN BRICK HOME IN BUCKNER TERRACE CLOSE TO DOWNTOWN DALLAS AND WHITE ROCK LAKE ON A BEAUTIFUL PRIVATE LOT! THIS BEAUTIFUL HOME HAS BEEN METICULOUSLY UPDATED AND FEATURES 4BEDROOMS,2BATH,2LIVING AREAS,2302 SQFT., WITH AN OPEN FLOORPLAN,PICTURESQUE WINDOW AT LIVING AREA,GORGEOUS HARDWOOD FLOORS THROGHOUT EXCEPT BEDROOMS,RECENT INTERIOR& EXTERIOR PAINTING,UPDATED GUTTERS,ROOF REPLACED 2023,UPDATED LIGHTING& FIXTURES,HIGH-END CUSTOM BLINDS,BUILT-INS,LOTS OF STORAGE,FIREPLACE.UPDATED KITCHEN WITH GRANITE COUNTERS,STAINLESS GAS STOVE,DISHWASHER,REFRIGERATOR.LARGE MASTER SUITE HAS SITTING AREA,WALK-IN CLOSET,CUSTOM BUILT-IN.GORGEOUS UPDATED MODERN BATHROOMS.LARGE BEDROOMS,CEILING FANS,SEPARATE UTILITY ROOM.LARGE BACKYARD AND COVERED PATIO,CUSTOM OUTDOOR GRILL AREA,PRIVATE 10FT WOOD FENCE,ELECTRIC GATE,2CAR ATTACHED GARAGE,2COVERED CARPORT,LARGE DRIVEWAY AT BACK AND FRONT.CLOSE TO SHOPPING,DINING AND MAJOR FREEWAYS. LOCATION,LOCATION!!DO NOT MISS THIS GEM OF A HOME! A MUST SEE!!
Home Highlights
Parking
2 Car Garage
Outdoor
Yes
A/C
Heating & Cooling
HOA
None
Price/Sqft
$222
Listed
29 days ago
Home Details for 5206 Ashbrook Rd
Interior Features |
|---|
Interior Details Number of Rooms: 11Types of Rooms: Master Bedroom, Bedroom, Breakfast Room Nook, Family Room, Full Bath, Master Bathroom, Living Room, Dining Room, Kitchen |
Beds & Baths Number of Bedrooms: 4Number of Bathrooms: 2Number of Bathrooms (full): 2 |
Dimensions and Layout Living Area: 2302 Square Feet |
Appliances & Utilities Utilities: Electricity Available, Electricity Connected, Natural Gas Available, Sewer Available, Separate Meters, Water AvailableAppliances: Some Gas Appliances, Dishwasher, Disposal, Gas Range, Gas Water Heater, Plumbed For Gas, RefrigeratorDishwasherDisposalLaundry: Washer Hookup,Electric Dryer Hookup,Laundry in Utility RoomRefrigerator |
Heating & Cooling Heating: Central,Natural GasHas CoolingAir Conditioning: Central Air,Ceiling Fan(s),ElectricHas HeatingHeating Fuel: Central |
Fireplace & Spa Number of Fireplaces: 1Fireplace: MasonryHas a Fireplace |
Windows, Doors, Floors & Walls Window: Window CoveringsFlooring: Carpet, Ceramic Tile, Hardwood |
Levels, Entrance, & Accessibility Stories: 2Levels: TwoFloors: Carpet, Ceramic Tile, Hardwood |
Security Security: Carbon Monoxide Detector(s), Smoke Detector(s) |
Exterior Features |
|---|
Exterior Home Features Roof: CompositionPatio / Porch: CoveredFencing: WoodExterior: Outdoor Grill, Rain Gutters, StorageFoundation: Pillar/Post/Pier |
Parking & Garage Number of Garage Spaces: 2Number of Covered Spaces: 4No CarportHas a GarageHas an Attached GarageParking Spaces: 4Parking: Attached Carport,Additional Parking,Alley Access,Concrete,Electric Gate,Garage,Garage Door Opener,Gated,Inside Entrance,Garage Faces Rear |
Water & Sewer Sewer: Public Sewer |
Days on Market |
|---|
Days on Market: 29 |
Property Information |
|---|
Year Built Year Built: 1965 |
Property Type / Style Property Type: ResidentialProperty Subtype: Single Family ResidenceStructure Type: HouseArchitecture: Traditional,Detached |
Building Construction Materials: Brick, Wood SidingNot Attached Property |
Property Information Parcel Number: 00000515905000000 |
Price & Status |
|---|
Price List Price: $510,000Price Per Sqft: $222 |
Status Change & Dates Possession Timing: Close Of Escrow |
Active Status |
|---|
MLS Status: Active |
Media |
|---|
Location |
|---|
Direction & Address City: DallasCommunity: Buckner Terrace |
School Information Elementary School: RoweElementary School District: Dallas ISDJr High / Middle School: H.W. LangJr High / Middle School District: Dallas ISDHigh School: SkylineHigh School District: Dallas ISD |
Agent Information |
|---|
Listing Agent Listing ID: 20573453 |
Community |
|---|
Community Features: Curbs, Sidewalks |
HOA |
|---|
No HOA |
Lot Information |
|---|
Lot Area: 9016.92 sqft |
Listing Info |
|---|
Special Conditions: Standard |
Compensation |
|---|
Buyer Agency Commission: 2.5%Buyer Agency Commission Type: % |
Notes The listing broker’s offer of compensation is made only to participants of the MLS where the listing is filed |
Miscellaneous |
|---|
Mls Number: 20573453Living Area Range Units: Square FeetAttribution Contact: 214-453-1850 |
Additional Information |
|---|
CurbsSidewalks |
Last check for updates: 1 day ago
Listing courtesy of Lili Ornelas 0550505, (214) 453-1850
Coldwell Banker Realty
Source: NTREIS, MLS#20573453
Price History for 5206 Ashbrook Rd
| Date | Price | Event | Source |
|---|---|---|---|
| 03/29/2024 | $510,000 | Listed For Sale | NTREIS #20573453 |
| 05/26/2015 | -- | Sold | N/A |
| 04/22/2015 | $189,900 | Pending | Agent Provided |
| 04/22/2015 | $189,900 | Listed For Sale | Agent Provided |
| 09/16/2013 | -- | Sold | N/A |
| 05/26/2013 | $127,000 | Listed For Sale | Agent Provided |
| 04/19/2013 | $129,900 | ListingRemoved | Agent Provided |
| 04/17/2013 | $129,900 | Listed For Sale | Agent Provided |
| 02/22/2013 | $129,900 | ListingRemoved | Agent Provided |
| 12/09/2012 | $129,900 | PriceChange | Agent Provided |
| 11/13/2012 | $134,900 | PriceChange | Agent Provided |
| 11/03/2012 | $137,000 | PriceChange | Agent Provided |
| 10/06/2012 | $139,900 | PriceChange | Agent Provided |
| 09/17/2012 | $149,900 | PriceChange | Agent Provided |
| 08/23/2012 | $155,900 | PriceChange | Agent Provided |
| 07/24/2012 | $159,900 | PriceChange | Agent Provided |
| 07/13/2012 | $164,900 | Listed For Sale | Agent Provided |
Similar Homes You May Like
Skip to last item
Skip to first item
New Listings near 5206 Ashbrook Rd
Skip to last item
Skip to first item
Property Taxes and Assessment
| Year | 2023 |
|---|---|
| Tax | $4,556 |
| Assessment | $301,720 |
Home facts updated by county records
Comparable Sales for 5206 Ashbrook Rd
Address | Distance | Property Type | Sold Price | Sold Date | Bed | Bath | Sqft |
|---|---|---|---|---|---|---|---|
0.03 | Single-Family Home | - | 02/20/24 | 4 | 2 | 1,890 | |
0.01 | Single-Family Home | - | 03/04/24 | 4 | 3 | 2,308 | |
0.10 | Single-Family Home | - | 02/29/24 | 4 | 3 | 2,468 | |
0.10 | Single-Family Home | - | 05/05/23 | 4 | 3 | 2,068 | |
0.06 | Single-Family Home | - | 09/07/23 | 3 | 3 | 2,125 | |
0.19 | Single-Family Home | - | 04/12/24 | 3 | 2 | 2,058 | |
0.18 | Single-Family Home | - | 04/04/24 | 3 | 2 | 1,777 | |
0.25 | Single-Family Home | - | 12/03/23 | 4 | 3 | 2,222 | |
0.25 | Single-Family Home | - | 07/12/23 | 4 | 3 | 2,308 | |
0.15 | Single-Family Home | - | 06/02/23 | 3 | 3 | 2,008 |
Neighborhood Overview
Neighborhood stats provided by third party data sources.
What Locals Say about Buckner Terrace
- Kingscashflow
- Resident
- 3y ago
"to much morning traffic due to wrecks almost daily on 30 going and coming home dislike it and need more patrols to patrol area "
- Alexis R.
- Resident
- 3y ago
"nice place to live it's a very friendly neighborhood to be . Been here for years now . its next to skyline high school"
- Aphyngodiva
- Resident
- 3y ago
"The Everglade Park is my favorite part of the neighborhood. Beautifully maintained park and trail with a gorgeous wildflower patch in the spring!"
- Antwyn
- Resident
- 4y ago
"Neighborhood is safe for families and the people help keep things clean. Kids frequently ride bikes and play"
- Jluv102664
- Prev. Resident
- 4y ago
"we have a diverse neighborhood and it's close to schools shopping and eatery's and the bus runs up and down the street"
- Cherell W.
- Resident
- 4y ago
"Close to downtown. Lovely Easy Dallas area. Close to Arboretum. We love living here. Schools are decent but private schools close "
- Henderon.lena
- Resident
- 4y ago
"This neighborhood is not like it use to be. I think a huge contribute to the down fall is the vacant building Timberlawn. Also we could use better lighting in this neighborhood and alleys "
- Fuzzymckindrick
- Resident
- 5y ago
"This area kinda sucks really. It's very dangerous getting out onto Buckner to go to work. My job is really close tho, so that's nice"
- Taleciawilson
- Resident
- 5y ago
"I grew up in this neighborhood, so it’s more so of comforting for me to be in an area of familiarity. Although many things have changed since I was a kid it warms my heart to still see those in the community keep up their houses. And their yards. "
LGBTQ Local Legal Protections
LGBTQ Local Legal Protections
Lili Ornelas, Coldwell Banker Realty
IDX information is provided exclusively for personal, non-commercial use, and may not be used for any purpose other than to identify prospective properties consumers may be interested in purchasing. Information is deemed reliable but not guaranteed.
The listing broker’s offer of compensation is made only to participants of the MLS where the listing is filed.
The listing broker’s offer of compensation is made only to participants of the MLS where the listing is filed.
5206 Ashbrook Rd, Dallas, TX 75227 is a 4 bedroom, 2 bathroom, 2,302 sqft single-family home built in 1965. 5206 Ashbrook Rd is located in Buckner Terrace, Dallas. This property is currently available for sale and was listed by NTREIS on Mar 29, 2024. The MLS # for this home is MLS# 20573453.
