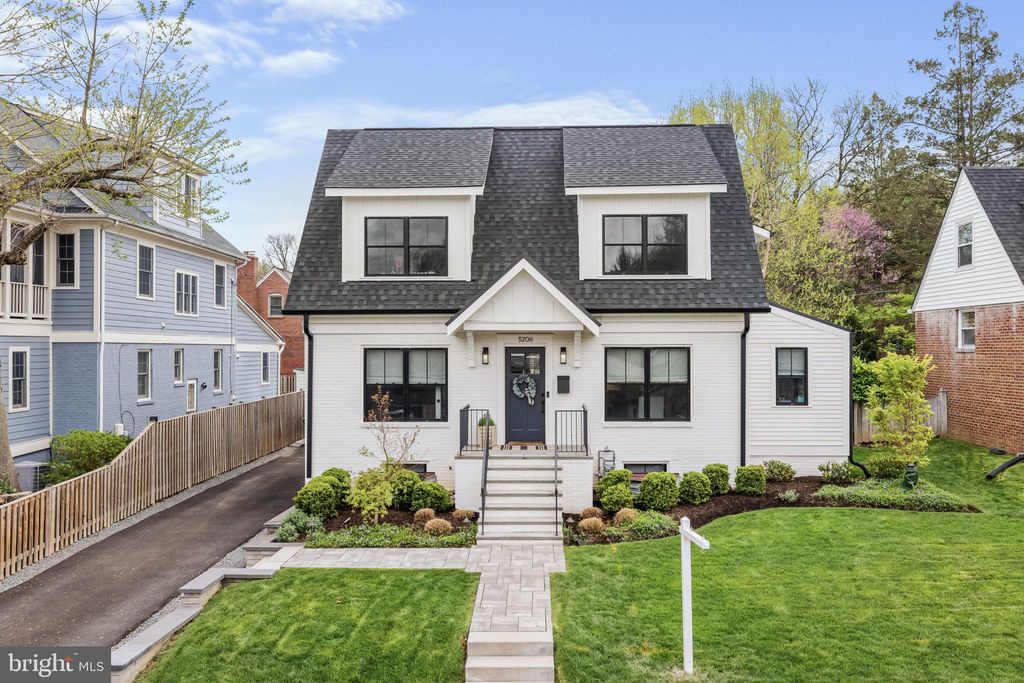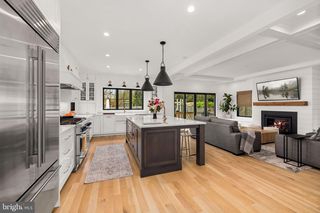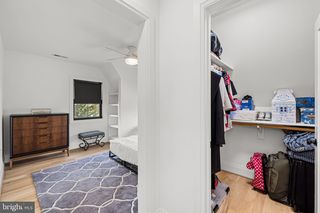


PENDING
5206 25th Rd N
Arlington, VA 22207
Yorktown- 5 Beds
- 4 Baths
- 3,610 sqft
- 5 Beds
- 4 Baths
- 3,610 sqft
5 Beds
4 Baths
3,610 sqft
Local Information
© Google
-- mins to
Commute Destination
Description
No expense spared in this incredible custom renovated Arlington Cape Cod! Designed by Moser Architects and Completed by TW Homes in December of 2020 with designer selected finishes and upgrades, you’ll find everything from a true Center Hall to white oak Hardwoods throughout in this one-of-a-kind Home. A sun-soaked open Floorplan is centered around a stunning chef’s Kitchen and open Family Room – the heart of this Home! The Kitchen boasts a massive center island, custom inset cabinetry, quartz countertops, SubZero 42” French Door Refrigerator (2024), Thermador Dual Fuel Professional 48” Range, Thermador Dishwasher, Sharp Microwave Drawer, farmhouse sink, island sink, a walk-in pantry and polished nickel fixtures + hardware. The Family Room features a coffered ceiling, gas fireplace with honed granite surround + shiplap detail, custom white oak mantel, storage cabinetry, and a 4-panel sliding glass door. For entertaining, the Dining Room is spacious with the modern bar easily accessible; including an under countertop wine fridge and decorative inset cabinets. A side Mudroom with custom built-ins, bench and shoe cubbies – the perfect drop zone - provides access to a second porch, multi-car driveway and a 1-car garage. The front office with custom built-ins and glass french doors and a den/toy room with a vaulted shiplap ceiling complete the Main Level. Upstairs you’ll find four light-filled Bedrooms, two full Baths and darling Laundry Room. The hall Bath features a barn door, dual sink vanities and behind the pocket door you’ll find a tub/shower combo and commode; all with adorable tile and light fixture selections. Spacious closets, large windows, hardwood floors and custom window treatments can be found throughout the home. The Owner’s Suite includes a spectacular spa-like Bathroom with an inset dual sink vanity, large glass shower, commode, and classic tile plus a huge walk-in closet with plenty of custom built-ins. The Bedroom which overlooks the backyard, provides plenty of sun-light, has a tray ceiling with shiplap detail and bedside designer light fixtures- truly relaxing! A Bedroom Level Laundry Room with cabinets, shelving, drying rack, and barn door completes the top floor. The Basement Level offers another Bedroom/Bathroom Suite, additional entertainment space as well as a workout area and storage. The Bedroom and Rec Room has luxury vinyl plank flooring and the Gym has quality rubber flooring to withstand your hardest workouts! When it’s time to head outdoors, enjoy the large rear Patio. Completed by Groff Landscape Design, the back paver patio provides a private green space to include mature landscaping, custom lighting, and easy access to the Kitchen/Family Room. All of this sits tucked inside a fully fenced-in yard which includes tons of flat, grassy space for play. Located in the sought-after Garden City neighborhood, you will find plenty of local dining and shopping options just blocks away. Don’t miss the opportunity to own this special home!
Home Highlights
Parking
Garage
Outdoor
Deck
A/C
Heating & Cooling
HOA
None
Price/Sqft
$506
Listed
12 days ago
Home Details for 5206 25th Rd N
Interior Features |
|---|
Interior Details Basement: Partial,Finished,WindowsNumber of Rooms: 1Types of Rooms: Basement |
Beds & Baths Number of Bedrooms: 5Number of Bathrooms: 4Number of Bathrooms (full): 3Number of Bathrooms (half): 1Number of Bathrooms (main level): 1 |
Dimensions and Layout Living Area: 3610 Square Feet |
Appliances & Utilities Utilities: Underground UtilitiesAppliances: Built-In Microwave, Built-In Range, Dishwasher, Disposal, Dryer - Front Loading, Ice Maker, Refrigerator, Stainless Steel Appliance(s), Washer - Front Loading, Water Heater, Gas Water HeaterDishwasherDisposalLaundry: Upper Level,Laundry RoomRefrigerator |
Heating & Cooling Heating: Central,Zoned,Natural GasHas CoolingAir Conditioning: Central A/C,Ceiling Fan(s),Zoned,ElectricHas HeatingHeating Fuel: Central |
Fireplace & Spa Number of Fireplaces: 1Fireplace: Glass Doors, Gas/Propane, InsertHas a Fireplace |
Gas & Electric Electric: Underground |
Windows, Doors, Floors & Walls Window: Casement, Double Hung, Window TreatmentsDoor: French Doors, Sliding GlassFlooring: Hardwood, Luxury Vinyl Plank, Wood Floors |
Levels, Entrance, & Accessibility Stories: 3Levels: ThreeAccessibility: OtherFloors: Hardwood, Luxury Vinyl Plank, Wood Floors |
Security Security: Electric Alarm, Exterior Cameras, Fire Detection System, Smoke Detector(s), Motion Detectors, Security System |
Exterior Features |
|---|
Exterior Home Features Roof: Architectural Shingle MetalPatio / Porch: DeckFencing: Full, Back Yard, WoodOther Structures: Above Grade, Below GradeExterior: Extensive Hardscape, Lighting, Rain GuttersFoundation: Concrete Perimeter, BlockNo Private Pool |
Parking & Garage Number of Garage Spaces: 1Number of Covered Spaces: 1Open Parking Spaces: 3No CarportHas a GarageNo Attached GarageHas Open ParkingParking Spaces: 4Parking: Garage Faces Front,Asphalt Driveway,Detached Garage,Driveway |
Pool Pool: None |
Frontage Not on Waterfront |
Water & Sewer Sewer: Public Sewer |
Farm & Range Not Allowed to Raise Horses |
Finished Area Finished Area (above surface): 2512 Square FeetFinished Area (below surface): 1098 Square Feet |
Days on Market |
|---|
Days on Market: 12 |
Property Information |
|---|
Year Built Year Built: 1941Year Renovated: 2020 |
Property Type / Style Property Type: ResidentialProperty Subtype: Single Family ResidenceStructure Type: DetachedArchitecture: Cape Cod,Transitional |
Building Construction Materials: Brick, HardiPlank TypeNot a New Construction |
Property Information Condition: ExcellentIncluded in Sale: Office Wall Tv + Mount, Family Room And Gym Tv Mount Only, Red Rogue Weight Rack, Black Rogue Deadlift Platform, And Front Ring Doorbell.Parcel Number: 02078005 |
Price & Status |
|---|
Price List Price: $1,825,000Price Per Sqft: $506 |
Status Change & Dates Off Market Date: Tue Apr 23 2024Possession Timing: Seller Rent Back |
Active Status |
|---|
MLS Status: PENDING |
Location |
|---|
Direction & Address City: ArlingtonCommunity: Garden City |
School Information Elementary School: DiscoveryElementary School District: Arlington County Public SchoolsJr High / Middle School: WilliamsburgJr High / Middle School District: Arlington County Public SchoolsHigh School: YorktownHigh School District: Arlington County Public Schools |
Agent Information |
|---|
Listing Agent Listing ID: VAAR2042504 |
Building |
|---|
Building Details Builder Name: Tw Homes |
Community |
|---|
Not Senior Community |
HOA |
|---|
HOA Fee Includes: NoneNo HOA |
Lot Information |
|---|
Lot Area: 6441 sqft |
Listing Info |
|---|
Special Conditions: Standard |
Offer |
|---|
Listing Agreement Type: Exclusive Right To Sell |
Compensation |
|---|
Buyer Agency Commission: 2.5Buyer Agency Commission Type: % |
Notes The listing broker’s offer of compensation is made only to participants of the MLS where the listing is filed |
Business |
|---|
Business Information Ownership: Fee Simple |
Miscellaneous |
|---|
BasementMls Number: VAAR2042504 |
Additional Information |
|---|
HOA Amenities: None |
Last check for updates: about 6 hours ago
Listing courtesy of Kristin Sterling, (703) 597-4808
Real Broker, LLC - McLean
Co-Listing Agent: Diane P Schline, (703) 258-9439
Real Broker, LLC - McLean
Source: Bright MLS, MLS#VAAR2042504

Price History for 5206 25th Rd N
| Date | Price | Event | Source |
|---|---|---|---|
| 04/24/2024 | $1,825,000 | Pending | Bright MLS #VAAR2042504 |
| 04/17/2024 | $1,825,000 | Listed For Sale | Bright MLS #VAAR2042504 |
| 01/06/2017 | $789,000 | ListingRemoved | Agent Provided |
| 01/06/2017 | $789,000 | Listed For Sale | Agent Provided |
| 12/08/2016 | $825,000 | Sold | N/A |
| 11/10/2016 | $789,000 | Pending | Agent Provided |
| 11/03/2016 | $789,000 | Listed For Sale | Agent Provided |
Similar Homes You May Like
Skip to last item
- D.S.A. Properties & Investments LLC
- RE/MAX Distinctive Real Estate, Inc.
- See more homes for sale inArlingtonTake a look
Skip to first item
New Listings near 5206 25th Rd N
Skip to last item
- TTR Sotheby's International Realty
- See more homes for sale inArlingtonTake a look
Skip to first item
Property Taxes and Assessment
| Year | 2023 |
|---|---|
| Tax | $13,621 |
| Assessment | $1,322,400 |
Home facts updated by county records
Comparable Sales for 5206 25th Rd N
Address | Distance | Property Type | Sold Price | Sold Date | Bed | Bath | Sqft |
|---|---|---|---|---|---|---|---|
0.07 | Single-Family Home | $1,600,000 | 09/29/23 | 5 | 5 | 3,600 | |
0.30 | Single-Family Home | $910,000 | 08/02/23 | 5 | 4 | 2,679 | |
0.11 | Single-Family Home | $1,863,000 | 05/15/23 | 5 | 5 | 3,580 | |
0.08 | Single-Family Home | $1,975,000 | 06/30/23 | 5 | 5 | 4,187 | |
0.09 | Single-Family Home | $1,307,500 | 03/25/24 | 4 | 3 | 2,431 | |
0.17 | Single-Family Home | $1,725,000 | 09/29/23 | 5 | 5 | 4,085 | |
0.07 | Single-Family Home | $1,057,000 | 03/04/24 | 3 | 3 | 2,106 | |
0.03 | Single-Family Home | $1,757,426 | 06/06/23 | 6 | 6 | 4,718 | |
0.17 | Single-Family Home | $1,834,187 | 12/28/23 | 5 | 6 | 3,821 | |
0.15 | Single-Family Home | $1,915,000 | 10/06/23 | 6 | 4 | 4,043 |
Neighborhood Overview
Neighborhood stats provided by third party data sources.
What Locals Say about Yorktown
- Kedaniels22
- Resident
- 3y ago
"Pretty neighborhood. Walkable to lee Harrison. Safe for kids. Lower end of income spectrum in 22207. Lots of Midwesterners. "
- Courtney G.
- Resident
- 3y ago
"Nice neighborhood to walk dogs. Most houses have yards which is nice for the dogs. People are very dog friendly. "
- Homt J.
- Resident
- 4y ago
"Yorktown is great. Good family community near nightlife. Highly recommend anyone checking out Yorktown as it is a great place for schools restaurants nightlife and close to the transit"
- MC
- Resident
- 5y ago
"Wonderful new farmers market, 4th of July fireworks at the club, block parties. Many more community events are planned in this friendly, well established neighborhood. "
- Paul D.
- 12y ago
"The reason this area of Arlington in rated so high because is has what the amenities that make for a strong real estate market. 1. Location - It is a short commute by car, Metro rail or bus to the major employment center. Washington, DC, the Pentagon, Tyson's Corner and Bethesda, Maryland. It also has top rated schools, lots of parks and nature centers, shopping, restaurants, entertainment. It has it all. This is why when the housing market went in steep decline in most other areas, Arlington barely made a dip in home prices. I live here and have been selling real estate in Arlington for 20 years. It is a place to love. "
LGBTQ Local Legal Protections
LGBTQ Local Legal Protections
Kristin Sterling, Real Broker, LLC - McLean

The data relating to real estate for sale on this website appears in part through the BRIGHT Internet Data Exchange program, a voluntary cooperative exchange of property listing data between licensed real estate brokerage firms, and is provided by BRIGHT through a licensing agreement.
Listing information is from various brokers who participate in the Bright MLS IDX program and not all listings may be visible on the site.
The property information being provided on or through the website is for the personal, non-commercial use of consumers and such information may not be used for any purpose other than to identify prospective properties consumers may be interested in purchasing.
Some properties which appear for sale on the website may no longer be available because they are for instance, under contract, sold or are no longer being offered for sale.
Property information displayed is deemed reliable but is not guaranteed.
Copyright 2024 Bright MLS, Inc. Click here for more information
The listing broker’s offer of compensation is made only to participants of the MLS where the listing is filed.
The listing broker’s offer of compensation is made only to participants of the MLS where the listing is filed.
