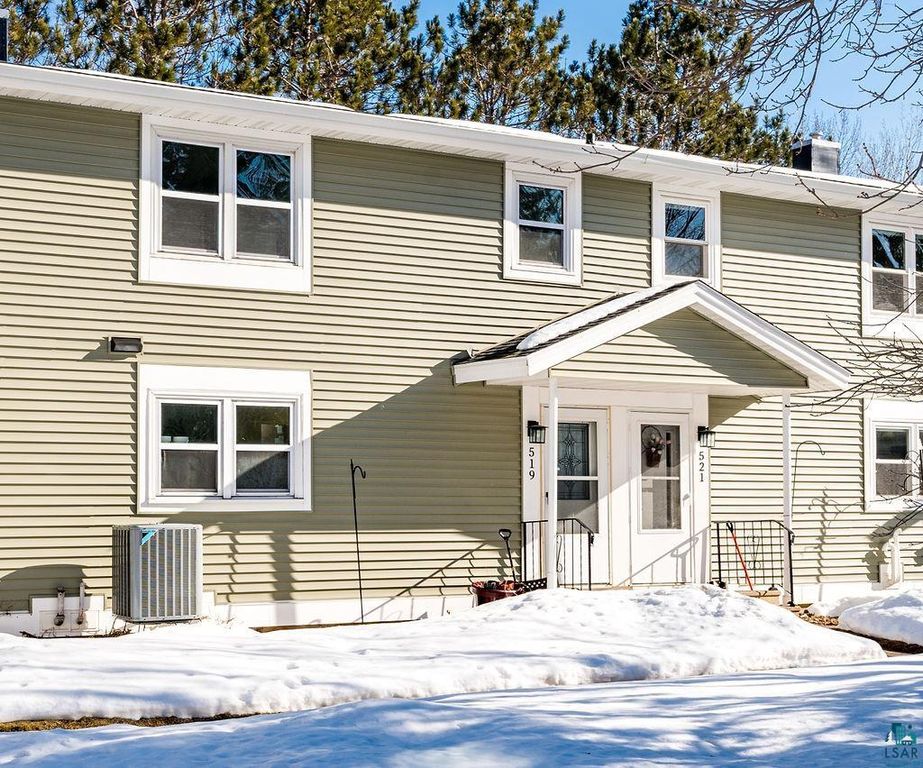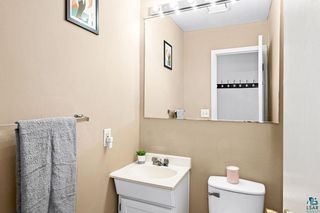


FOR SALE
519 Selfridge Dr
Duluth, MN 55811
Kenwood- 3 Beds
- 2 Baths
- 1,104 sqft
- 3 Beds
- 2 Baths
- 1,104 sqft
3 Beds
2 Baths
1,104 sqft
We estimate this home will sell faster than 92% nearby.
Local Information
© Google
-- mins to
Commute Destination
Description
Price reduced! Now’s your chance! Welcome to this charming three-bedroom, two-bathroom condo nestled in a serene setting with a picturesque view of Chester Creek! This cozy abode offers a wonderful opportunity for those seeking a blend of peaceful surroundings and the convenience of maintenance-free living. As you step inside, you're greeted by a spacious living area with large windows that flood the space with natural light, offering views of Chester Creek outside. The open layout seamlessly connects the living room to the dining area, creating an inviting space for entertaining guests or enjoying cozy evenings with loved ones. The kitchen provides a functional space with ample potential for customization! A new stove and dishwasher are already the start for you! The three bedrooms, all on the same level, offer comfortable retreats, each with sizable closets and plenty of natural sunlight! Both bathrooms have the basics in place, awaiting your personal touch to transform them into your perfect place for getting ready. The full bathroom is located upstairs near the bedrooms and the half bath is conveniently located on the main floor! One of the highlights of this condo is the newly installed heat pump, offering efficient heating and cooling throughout the year. Say goodbye to fluctuating temperatures and hello to consistent comfort, no matter the season! Outside, a private deck beckons you to unwind and soak in the serene ambiance. Whether enjoying your morning coffee or savoring the evening breeze, this outdoor space is sure to become a favorite spot for relaxation. The basement is currently unfinished and has room for refinishing and equity potential! Located in a peaceful community, this condo offers a retreat from the hustle and bustle of city life while still being conveniently close to amenities and attractions. With a bit of TLC and your personal touch, this home has the potential to become your own easy living oasis by the creek. Don't miss out on this opportunity to make it your own!
Home Highlights
Parking
Garage
Outdoor
Deck
A/C
Heating only
HOA
$422/Monthly
Price/Sqft
$204
Listed
25 days ago
Home Details for 519 Selfridge Dr
Interior Features |
|---|
Interior Details Basement: Concrete,Full,Sump PumpNumber of Rooms: 8Types of Rooms: Bedroom, Bedroom 1, Bedroom 2, Bathroom, Bathroom 1, Dining Room, Kitchen, Living Room |
Beds & Baths Number of Bedrooms: 3Number of Bathrooms: 2Number of Bathrooms (full): 1Number of Bathrooms (half): 1 |
Dimensions and Layout Living Area: 1104 Square FeetFoundation Area: 552 |
Appliances & Utilities Appliances: Dishwasher, Dryer, Range/Stove, Refrigerator, WasherDishwasherDryerLaundry: Dryer Hook-Ups,Washer HookupRefrigeratorWasher |
Heating & Cooling Heating: Forced Air,Heat Pump,OilHas HeatingHeating Fuel: Forced Air |
Fireplace & Spa No Fireplace |
Gas & Electric Electric: Minnesota Power |
Levels, Entrance, & Accessibility Stories: 2Levels: Two |
View No View |
Exterior Features |
|---|
Exterior Home Features Patio / Porch: Deck |
Parking & Garage Number of Garage Spaces: 1Number of Covered Spaces: 1No CarportHas a GarageNo Attached GarageParking Spaces: 1Parking: Detached |
Frontage Not on Waterfront |
Water & Sewer Sewer: Public Sewer |
Finished Area Finished Area (above surface): 1104 Square Feet |
Days on Market |
|---|
Days on Market: 25 |
Property Information |
|---|
Year Built Year Built: 1960 |
Property Type / Style Property Type: ResidentialProperty Subtype: Single Family Residence, Condo/TownhouseStructure Type: Condo/TownhouseArchitecture: Condo/Townhouse |
Building Construction Materials: Frame/Wood, Vinyl SidingNot a New Construction |
Property Information Condition: Previously OwnedParcel Number: 010015700060 |
Price & Status |
|---|
Price List Price: $224,900Price Per Sqft: $204 |
Active Status |
|---|
MLS Status: ACTIVE |
Location |
|---|
Direction & Address City: Duluth |
School Information Elementary School District: Duluth #709Jr High / Middle School District: Duluth #709High School District: Duluth #709 |
Agent Information |
|---|
Listing Agent Listing ID: 6112948 |
Building |
|---|
Building Area Building Area: 1104 Square Feet |
HOA |
|---|
HOA Fee Includes: Snow Removal, Trash, Water, Maintenance GroundsHas an HOAHOA Fee: $422/Monthly |
Compensation |
|---|
Buyer Agency Commission: 2.5Buyer Agency Commission Type: %Transaction Broker Commission: 0Transaction Broker Commission Type: % |
Notes The listing broker’s offer of compensation is made only to participants of the MLS where the listing is filed |
Miscellaneous |
|---|
BasementMls Number: 6112948 |
Last check for updates: 30 minutes ago
Listing courtesy of Brenna Fahlin, (218) 330-7127
Messina & Associates Real Estate
Anna Malay, (218) 330-7950
Messina & Associates Real Estate
Source: Lake Superior Area Realtors, MLS#6112948

Price History for 519 Selfridge Dr
| Date | Price | Event | Source |
|---|---|---|---|
| 04/30/2024 | $224,900 | PriceChange | Lake Superior Area Realtors #6112948 |
| 04/04/2024 | $229,900 | Listed For Sale | Lake Superior Area Realtors #6112948 |
| 06/19/2015 | $111,500 | Sold | N/A |
| 04/19/2015 | $112,000 | PriceChange | Agent Provided |
| 03/25/2015 | $115,000 | Listed For Sale | Agent Provided |
Similar Homes You May Like
Skip to last item
- Nick Burns, Coldwell Banker Realty - Duluth
- See more homes for sale inDuluthTake a look
Skip to first item
New Listings near 519 Selfridge Dr
Skip to last item
- Nick Burns, Coldwell Banker Realty - Duluth
- Madria Kuberra, Messina & Associates Real Estate
- See more homes for sale inDuluthTake a look
Skip to first item
Property Taxes and Assessment
| Year | 2022 |
|---|---|
| Tax | $2,174 |
| Assessment | $167,100 |
Home facts updated by county records
Comparable Sales for 519 Selfridge Dr
Address | Distance | Property Type | Sold Price | Sold Date | Bed | Bath | Sqft |
|---|---|---|---|---|---|---|---|
0.22 | Townhouse | $232,313 | 09/14/23 | 2 | 1 | 792 | |
0.62 | Townhouse | $485,000 | 09/22/23 | 3 | 2 | 1,839 | |
0.73 | Townhouse | $375,000 | 07/07/23 | 2 | 2 | 1,281 | |
2.03 | Townhouse | $220,000 | 09/29/23 | 2 | 2 | 1,608 | |
2.53 | Townhouse | $195,000 | 01/17/24 | 3 | 2 | 1,362 | |
2.53 | Townhouse | $280,000 | 05/03/23 | 3 | 1 | 1,311 | |
3.70 | Townhouse | $425,000 | 12/14/23 | 2 | 2 | 1,520 |
Neighborhood Overview
Neighborhood stats provided by third party data sources.
What Locals Say about Kenwood
- Trulia User
- Resident
- 1y ago
"You do see people with dogs often. Some routes are steep though, and the winters are cold. There are parks in the city including a dog park."
- Trulia User
- Resident
- 2y ago
"No crime or anything bad has happened in the two years I have lived in the kenwood area. Everyone is nice and friendly. No complaints. "
- Trulia User
- Resident
- 2y ago
"Tons of trails. Lots of dog owners in the neighborhood. People love petting dogs they walk past. 2 Mile walk to the lake."
- Rhett.mcdonald
- Resident
- 3y ago
"The neighborhood is safe, conveniently located next to everything you need, with great schools and absolutely great people!!!!!!!!!!!!!"
- Webstersarah.m1992
- Resident
- 3y ago
"Dog owners will like the low traffic neighborhoods and trails. Almost every dog is leashed and people seem very responsible of their distance with their pets."
- Mylee112
- Resident
- 5y ago
"Lot of places to eat here. Go walking during the day is good. Can see a lot of friendly people. Don’t recommend walking alone on some streets they r not well lit "
LGBTQ Local Legal Protections
LGBTQ Local Legal Protections
Brenna Fahlin, Messina & Associates Real Estate

Information is supplied by seller and other third parties and has not been verified. Open House information is subject to change without notice.
Copyright 2024 – Lake Superior Area REALTORS, Inc.® MLS – All Rights Reserved.
The listing broker’s offer of compensation is made only to participants of the MLS where the listing is filed.
Copyright 2024 – Lake Superior Area REALTORS, Inc.® MLS – All Rights Reserved.
The listing broker’s offer of compensation is made only to participants of the MLS where the listing is filed.
