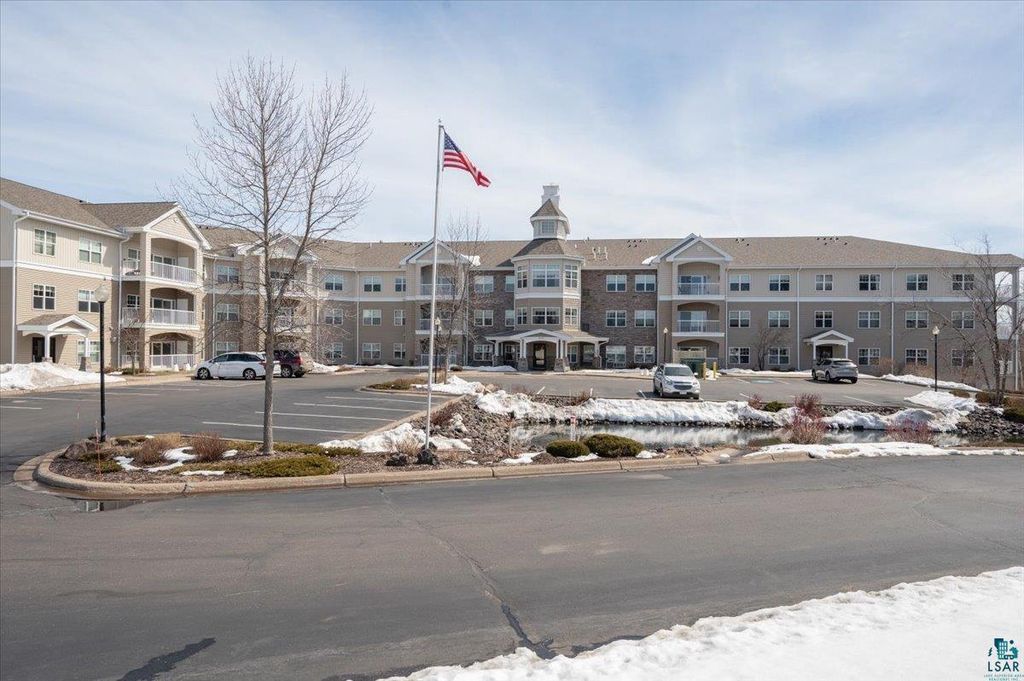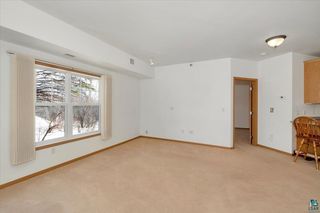


FOR SALE
4042 Haines Rd
Duluth, MN 55811
Duluth Heights- 2 Beds
- 2 Baths
- 1,193 sqft
- 2 Beds
- 2 Baths
- 1,193 sqft
2 Beds
2 Baths
1,193 sqft
We estimate this home will sell faster than 88% nearby.
Local Information
© Google
-- mins to
Commute Destination
Description
Enjoy your life - in this perfect 55+ condo community of living !! This spotless 2 Bedroom, 2 Bath unit features an open floor plan making moving around easy! The kitchen is host to a breakfast bar and has updated appliances. There is a spacious combined Living/Dining room that has tons of natural light beaming in from the large windows and the sliding glass door that leads to your back deck area for enjoying your morning coffee. This main floor unit has easy access to the outside for a small pet! Both Bedrooms have natural light as well, making this condo feel warm year-round. Matterhorn Ridge Condo's style of living offers an amazing list of amenities which makes this community a joy to live in. The building's Community room is perfect for morning coffees, family gatherings, yoga, and monthly birthday dinners. There is an Exercise room, Library, kids' Playroom, Guest suite for friends or family to rent, workshop, and a Car wash area for residents to use in the tuck-under garage! Outside you will find ponds, trails, and a firepit area. Matterhorn Ridge boasts maintenance & office staff for support as well! Everything has been thought of here! Move today and enjoy carefree living at its finest! The $566. monthly Assoc Fee covers all exterior maintenance, snow removal, lawn care, garbage, water, and part of the cable.
Home Highlights
Parking
1 Car Garage
Outdoor
Deck
A/C
Heating & Cooling
HOA
$566/Monthly
Price/Sqft
$260
Listed
21 days ago
Home Details for 4042 Haines Rd
Interior Features |
|---|
Interior Details Basement: N/A,Block,NoneNumber of Rooms: 7Types of Rooms: Master Bedroom, Bedroom, Master Bathroom, Bathroom, Bathroom 1, Kitchen, Living Room |
Beds & Baths Number of Bedrooms: 2Number of Bathrooms: 2Number of Bathrooms (full): 1Number of Bathrooms (three quarters): 1 |
Dimensions and Layout Living Area: 1193 Square Feet |
Appliances & Utilities Appliances: Dishwasher, Dryer, Microwave, Range/Stove, Refrigerator, WasherDishwasherDryerLaundry: Dryer Hook-Ups,Washer Hookup,Laundry RoomMicrowaveRefrigeratorWasher |
Heating & Cooling Heating: Forced Air,Natural GasHas CoolingAir Conditioning: Central AirHas HeatingHeating Fuel: Forced Air |
Fireplace & Spa No Fireplace |
Gas & Electric Electric: Minnesota Power |
Windows, Doors, Floors & Walls Window: Energy Windows, Vinyl FrameDoor: Patio Door |
Levels, Entrance, & Accessibility Stories: 1Levels: OneAccessibility: Partially Wheelchair, Accessible Elevator Installed |
View Has a ViewView: Typical |
Security Security: Security System, Fire Sprinkler System, Building Security |
Exterior Features |
|---|
Exterior Home Features Roof: AsphaltPatio / Porch: DeckVegetation: Partially Wooded |
Parking & Garage Number of Garage Spaces: 1Number of Covered Spaces: 1No CarportHas a GarageHas an Attached GarageParking Spaces: 1Parking: Off Street,Tuckunder |
Frontage Road Frontage: City StreetNot on Waterfront |
Water & Sewer Sewer: Public Sewer |
Finished Area Finished Area (above surface): 1193 Square Feet |
Days on Market |
|---|
Days on Market: 21 |
Property Information |
|---|
Year Built Year Built: 2005 |
Property Type / Style Property Type: ResidentialProperty Subtype: Condo/Townhouse, CondominiumStructure Type: Condo/TownhouseArchitecture: Condo/Townhouse |
Building Construction Materials: Frame/Wood, Stone, Vinyl SidingNot a New Construction |
Property Information Condition: Previously OwnedParcel Number: 101392300090, 010392300480 |
Price & Status |
|---|
Price List Price: $309,900Price Per Sqft: $260 |
Active Status |
|---|
MLS Status: ACTIVE |
Media |
|---|
Location |
|---|
Direction & Address City: Duluth |
School Information Elementary School District: Duluth #709Jr High / Middle School District: Duluth #709High School District: Duluth #709 |
Agent Information |
|---|
Listing Agent Listing ID: 6112991 |
Building |
|---|
Building Area Building Area: 1193 Square Feet |
Community rooms Fitness Center |
Community |
|---|
Community Features: Car Wash, Common Garden, Elevator(s), Fitness Center, Media Room, Community RoomIs a Senior Community |
HOA |
|---|
HOA Fee Includes: Controlled Access, Maintenance Structure, Security Staff, Security, Shared Amenities, Snow Removal, Trash, Water, Air Conditioning, Insurance, Cable/Satellite, Maintenance GroundsHas an HOAHOA Fee: $566/Monthly |
Offer |
|---|
Listing Terms: Cash, Conventional |
Compensation |
|---|
Buyer Agency Commission: 2.5Buyer Agency Commission Type: %Transaction Broker Commission: 0Transaction Broker Commission Type: $ |
Notes The listing broker’s offer of compensation is made only to participants of the MLS where the listing is filed |
Miscellaneous |
|---|
Mls Number: 6112991 |
Additional Information |
|---|
HOA Amenities: Landscaping,Management,Parking,Recreation Facilities |
Last check for updates: about 14 hours ago
Listing courtesy of Christine Fairchild, (218) 348-4848
RE/MAX Results
Source: Lake Superior Area Realtors, MLS#6112991

Also Listed on NorthStar MLS as distributed by MLS GRID.
Price History for 4042 Haines Rd
| Date | Price | Event | Source |
|---|---|---|---|
| 04/22/2024 | $309,900 | PriceChange | Lake Superior Area Realtors #6112991 |
| 04/08/2024 | $319,900 | Listed For Sale | Lake Superior Area Realtors #6112991 |
Similar Homes You May Like
Skip to last item
- Alicia Lokke, Messina & Associates Real Estate
- Nick Burns, Coldwell Banker Realty - Duluth
- See more homes for sale inDuluthTake a look
Skip to first item
New Listings near 4042 Haines Rd
Skip to last item
- Madria Kuberra, Messina & Associates Real Estate
- Alicia Lokke, Messina & Associates Real Estate
- Kelly Emanuel, Adolphson Real Estate - Cloquet
- See more homes for sale inDuluthTake a look
Skip to first item
Property Taxes and Assessment
| Year | 2022 |
|---|---|
| Tax | $178 |
| Assessment | $11,900 |
Home facts updated by county records
Comparable Sales for 4042 Haines Rd
Address | Distance | Property Type | Sold Price | Sold Date | Bed | Bath | Sqft |
|---|---|---|---|---|---|---|---|
0.00 | Condo | $327,000 | 10/27/23 | 2 | 2 | 1,176 | |
0.02 | Condo | $328,000 | 06/27/23 | 2 | 2 | 1,271 | |
0.00 | Condo | $275,000 | 01/15/24 | 2 | 2 | 1,047 | |
0.14 | Condo | $400,000 | 04/01/24 | 3 | 2 | 1,630 | |
1.13 | Condo | $409,900 | 10/06/23 | 2 | 2 | 1,990 | |
1.18 | Condo | $415,000 | 09/15/23 | 2 | 2 | 1,695 | |
1.48 | Condo | $495,000 | 11/10/23 | 3 | 2 | 1,638 | |
1.59 | Condo | $160,000 | 08/10/23 | 3 | 2 | 1,660 | |
2.32 | Condo | $469,000 | 03/28/24 | 2 | 2 | 1,650 | |
2.41 | Condo | $425,000 | 07/31/23 | 2 | 2 | 1,661 |
Neighborhood Overview
Neighborhood stats provided by third party data sources.
What Locals Say about Duluth Heights
- Trulia User
- Resident
- 1y ago
"every one is nice and friendly I haven't had no issues the kids made lots of friends nice place for family "
- Sbuscher
- Resident
- 3y ago
"Everyone in the neighborhood is extremely nice and caring. Always checking in to make sure you’re doing alright. The lots are well maintained and it’s in the perfect area. The mall is a few minutes away and there is a qwik trip down the road plus more. "
- Strom9166
- Resident
- 3y ago
"I drive to my job 1/2 from Duluth and use my own vehicle all the time. There is good access to public transportation in my residential area. I just haven’t used it."
- Megcamp.56
- Resident
- 4y ago
"Sidewalks to walk dogs other pets are kept leashed or confined to their own yards. No fear of stray dogs interfering with a dog walk"
- Megcamp.56
- Resident
- 4y ago
"Easy drive with main thoroughfares close by. Wide roads well maintained. Traffic lights control traffic flow"
- Marciniakjohanna
- Resident
- 4y ago
"Great neighborhood to walk pups through! Lots of side roads so easy to stay off of busy streets! Baseball fields to let them run too!"
- Jama P.
- Visitor
- 4y ago
"Looking to move here from Eau Claire, Wisconsin. Love Lake Superior and all the beautiful views. Going to be taking care of my mom, who is a stroke victim. Duluth has always been a favorite of mine. As kids my brothers and I had gone to Duluth for school shopping, clothes. I love the weather here as well."
- Katherine H.
- 10y ago
"I love this area! 1 mile from shopping . Private . Lots of land and parking . Trees , woods . "
- Jbroman2255
- 10y ago
"An excellent location with amazing privacy, close to all shopping, and close freeway access."
LGBTQ Local Legal Protections
LGBTQ Local Legal Protections
Christine Fairchild, RE/MAX Results

Information is supplied by seller and other third parties and has not been verified. Open House information is subject to change without notice.
Copyright 2024 – Lake Superior Area REALTORS, Inc.® MLS – All Rights Reserved.
The listing broker’s offer of compensation is made only to participants of the MLS where the listing is filed.
Copyright 2024 – Lake Superior Area REALTORS, Inc.® MLS – All Rights Reserved.
The listing broker’s offer of compensation is made only to participants of the MLS where the listing is filed.
4042 Haines Rd, Duluth, MN 55811 is a 2 bedroom, 2 bathroom, 1,193 sqft condo built in 2005. 4042 Haines Rd is located in Duluth Heights, Duluth. This property is currently available for sale and was listed by Lake Superior Area Realtors on Apr 8, 2024. The MLS # for this home is MLS# 6112991.
