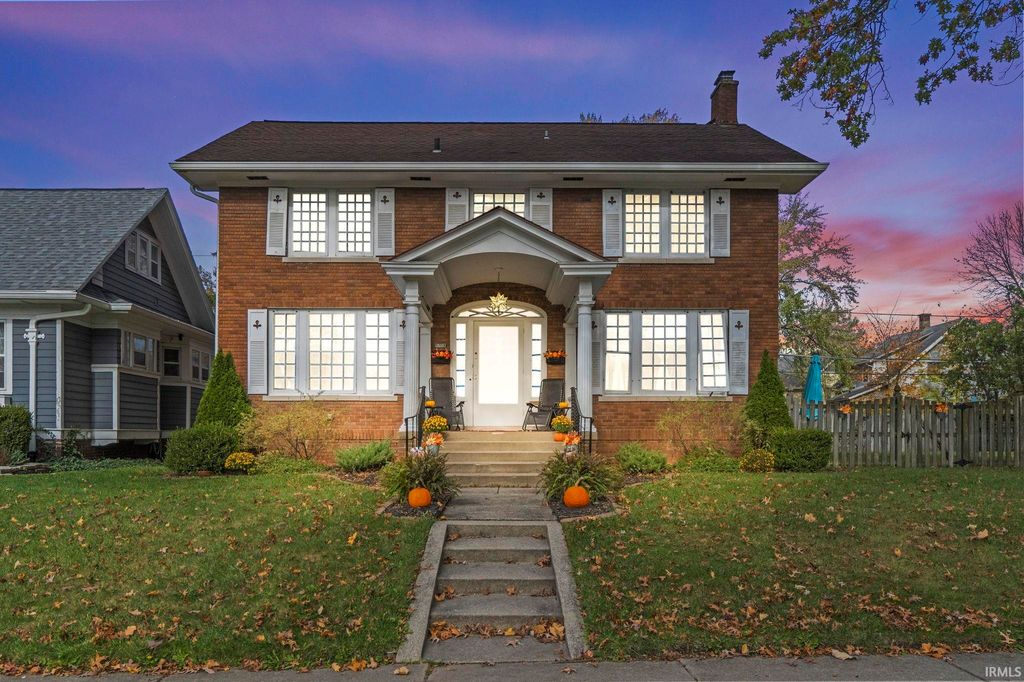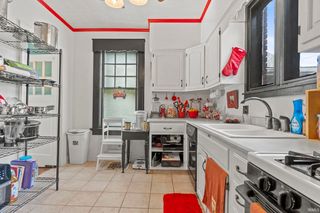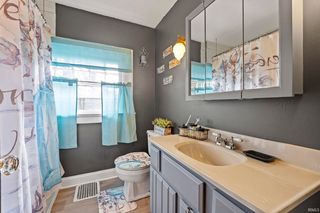


SOLDJAN 19, 2024
516 W Oakdale Dr
Fort Wayne, IN 46807
Oakdale- 3 Beds
- 2 Baths
- 2,148 sqft (on 0.25 acres)
- 3 Beds
- 2 Baths
- 2,148 sqft (on 0.25 acres)
3 Beds
2 Baths
2,148 sqft
(on 0.25 acres)
Homes for Sale Near 516 W Oakdale Dr
Skip to last item
- Lyla Moody, American Dream Team Real Estate Brokers, IRMLS
- David Affholter, CENTURY 21 Bradley Realty, Inc, IRMLS
- Christina Hayes, Coldwell Banker Real Estate Group, IRMLS
- Brandon C Stone, CENTURY 21 Bradley Realty, Inc, IRMLS
- Kerry Kaufmann, Kaufmann Company Management Corp., IRMLS
- See more homes for sale inFort WayneTake a look
Skip to first item
Local Information
© Google
-- mins to
Commute Destination
Description
This property is no longer available to rent or to buy. This description is from January 22, 2024
A Brick center hall Colonial Revival home like this can be hard to find - even harder to find on a 1/4 acre lot! Located in tree lined Oakdale Historic District - a neighborhood offering charm & character in the heart of the '07! A relaxing front porch greets you as you head through the beautiful glass framed door into the foyer. Large Living Room w/Fireplace, Large Dining Room, Kitchen, Sunroom/Den & Half Bath complete the first floor. Don't forget to check out the ready to refinish hardwood floors plus the crown moldings & pocket doors! Up the beautiful, wide center staircase you will find 3 Bedrooms & the Full Bath. First BR offers a 13x7 adjacent Dressing Room w/great built in closets. BR 2 is equally large & BR 3 offers great natural light! The full Basement is where you will find the recently replaced HVAC system plus tons of storage. Rear patio leads to the 2 car Detached Garage. The Large side/rear yard is one of the items which makes this home such a gem! Perfect for the buyer looking to restore a Historic home w/good bones to its grandeur! Conveniently located within walking distance of most '07 eateries & pubs & Foster Park. Check out the potential of this home today!
Home Highlights
Parking
Garage
Outdoor
Porch, Patio
A/C
Heating & Cooling
HOA
None
Price/Sqft
No Info
Listed
96 days ago
Home Details for 516 W Oakdale Dr
Active Status |
|---|
MLS Status: Closed |
Interior Features |
|---|
Interior Details Basement: Crawl Space,Full,UnfinishedNumber of Rooms: 7Types of Rooms: Bedroom 1, Bedroom 2, Dining Room, Kitchen, Living Room, Office |
Beds & Baths Number of Bedrooms: 3Number of Bathrooms: 2Number of Bathrooms (full): 1Number of Bathrooms (half): 1 |
Dimensions and Layout Living Area: 2148 Square Feet |
Appliances & Utilities Appliances: Range/Oven Hook Up Gas, Dishwasher, Microwave, Washer, Dryer-Electric, Gas RangeDishwasherLaundry: Electric Dryer HookupMicrowaveWasher |
Heating & Cooling Heating: Natural Gas,Forced AirHas CoolingAir Conditioning: Central AirHas HeatingHeating Fuel: Natural Gas |
Fireplace & Spa Number of Fireplaces: 1Fireplace: Living RoomHas a Fireplace |
Windows, Doors, Floors & Walls Window: Window TreatmentsDoor: Pocket DoorsFlooring: Hardwood |
Levels, Entrance, & Accessibility Stories: 2Levels: TwoFloors: Hardwood |
Exterior Features |
|---|
Exterior Home Features Patio / Porch: Patio, Porch CoveredFencing: Wood |
Parking & Garage Number of Garage Spaces: 2Number of Covered Spaces: 2No CarportHas a GarageNo Attached GarageParking Spaces: 2Parking: Detached,Garage Door Opener |
Frontage Not on Waterfront |
Water & Sewer Sewer: City |
Finished Area Finished Area (above surface): 2148 Square Feet |
Property Information |
|---|
Year Built Year Built: 1940 |
Property Type / Style Property Type: ResidentialProperty Subtype: Single Family ResidenceArchitecture: Colonial |
Building Construction Materials: BrickNot a New ConstructionDoes Not Include Home Warranty |
Property Information Parcel Number: 021214327009.000074 |
Price & Status |
|---|
Price List Price: $209,000 |
Status Change & Dates Off Market Date: Sat Dec 16 2023 |
Media |
|---|
Location |
|---|
Direction & Address City: Fort WayneCommunity: Oak Wood(s) / Oakwood(s) |
School Information Elementary School: Harrison HillElementary School District: Fort Wayne CommunityJr High / Middle School: KekiongaJr High / Middle School District: Fort Wayne CommunityHigh School: South SideHigh School District: Fort Wayne Community |
Building |
|---|
Building Area Building Area: 3120 Square Feet |
Lot Information |
|---|
Lot Area: 0.25 Acres |
Offer |
|---|
Listing Terms: Cash, Conventional |
Miscellaneous |
|---|
BasementMls Number: 202344451 |
Last check for updates: about 5 hours ago
Listed by Beth Walker, (260) 437-3942
Fairfield Group REALTORS, Inc.
Bought with: Karah Ellington, (770) 846-6664, CENTURY 21 Bradley Realty, Inc
Source: IRMLS, MLS#202344451

Price History for 516 W Oakdale Dr
| Date | Price | Event | Source |
|---|---|---|---|
| 01/19/2024 | $209,000 | Sold | IRMLS #202344451 |
| 12/16/2023 | $209,000 | Pending | IRMLS #202344451 |
| 12/12/2023 | $209,000 | Listed For Sale | IRMLS #202344451 |
| 12/18/2011 | $95,400 | ListingRemoved | Agent Provided |
| 10/30/2011 | $95,400 | PriceChange | Agent Provided |
| 09/10/2011 | $106,000 | Listed For Sale | Agent Provided |
| 11/18/2010 | $115,000 | ListingRemoved | Agent Provided |
| 09/18/2010 | $115,000 | PriceChange | Agent Provided |
| 08/06/2010 | $120,000 | PriceChange | Agent Provided |
| 06/06/2010 | $152,000 | PriceChange | Agent Provided |
| 04/08/2010 | $155,000 | Listed For Sale | Agent Provided |
Property Taxes and Assessment
| Year | 2023 |
|---|---|
| Tax | $2,130 |
| Assessment | $205,000 |
Home facts updated by county records
Comparable Sales for 516 W Oakdale Dr
Address | Distance | Property Type | Sold Price | Sold Date | Bed | Bath | Sqft |
|---|---|---|---|---|---|---|---|
0.07 | Single-Family Home | $195,000 | 04/02/24 | 4 | 2 | 2,617 | |
0.10 | Single-Family Home | $251,000 | 09/29/23 | 3 | 2 | 1,970 | |
0.17 | Single-Family Home | $250,400 | 08/31/23 | 4 | 2 | 2,016 | |
0.14 | Single-Family Home | $185,000 | 02/29/24 | 4 | 2 | 1,837 | |
0.20 | Single-Family Home | $192,500 | 05/31/23 | 3 | 2 | 1,552 | |
0.21 | Single-Family Home | $170,000 | 11/06/23 | 3 | 2 | 2,034 | |
0.22 | Single-Family Home | $197,000 | 07/13/23 | 3 | 2 | 1,318 | |
0.24 | Single-Family Home | $187,000 | 05/26/23 | 3 | 2 | 1,473 |
Assigned Schools
These are the assigned schools for 516 W Oakdale Dr.
- Harrison Hill Elementary School
- PK-5
- Public
- 587 Students
4/10GreatSchools RatingParent Rating Averagethe teachers at HH are difference makers. Great blend of cultures.Parent Review5y ago - Kekionga Middle School
- 6-8
- Public
- 573 Students
3/10GreatSchools RatingParent Rating AverageThis is An actual good school people say it’s bad even though it’s actually decentStudent Review7mo ago - South Side High School
- 9-12
- Public
- 1415 Students
2/10GreatSchools RatingParent Rating AverageI've come from a few different schools now, both of which were "early college" schools providing a plethora of advanced college courses and busy work schedules. When I came to Southside I expected to not be challenged. But, it proved my assumption wrong. This school has challenging courses regardless of the teacher you have. There is homework and reading to do outside of class sometimes and there are AP classes for those who are... Ahead of other students. The problem is, the majority of students at Southside just don't care about their grades or education as a whole. This school has so much integrity and passion, and staff try their best to make sure students feel comfortable and actually understand the work that is given. Also, college credits can be earned as well. Early college classes are provided to students. Also, the only reason why I wouldn't consider this school to be particularly safe, is because a lot of the students are... rough... and initiate fights over little drama. People are very violent here.Student Review1y ago - Check out schools near 516 W Oakdale Dr.
Check with the applicable school district prior to making a decision based on these schools. Learn more.
Neighborhood Overview
Neighborhood stats provided by third party data sources.
What Locals Say about Oakdale
- Dyronofarrell
- Resident
- 3y ago
"Foster Park is near by and dog park is right down the road. Plenty of local restaurants that allow dogs on their patio. "
- Barbaraservos
- Resident
- 4y ago
"It is a lovely neighborhood to take a dog for walks. Foster Park is nearby. The neighborhood is very safe. "
- Jessicaleffers85
- Resident
- 5y ago
"I have lived in this neighborhood for 11 years. Everyone is friendly and people are always outside interacting with each other "
- Sammantha A.
- Resident
- 5y ago
"There are coffee shops and restaurants within walking distance. It is also close to parks, downtown, shopping centers, gyms, and much more!"
LGBTQ Local Legal Protections
LGBTQ Local Legal Protections

IDX information is provided exclusively for personal, non-commercial use, and may not be used for any purpose other than to identify prospective properties consumers may be interested in purchasing. Information is deemed reliable but not guaranteed.
Offer of compensation is made only to participants of the Indiana Regional Multiple Listing Service, LLC (IRMLS).
Offer of compensation is made only to participants of the Indiana Regional Multiple Listing Service, LLC (IRMLS).
Homes for Rent Near 516 W Oakdale Dr
Skip to last item
Skip to first item
Off Market Homes Near 516 W Oakdale Dr
Skip to last item
- Austin Freiburger, eXp Realty, LLC, IRMLS
- Jason Wiseman, Keller Williams Realty Group, IRMLS
- Jacob Hege, Uptown Realty Group, IRMLS
- Scott Malcolm, eXp Realty, LLC, IRMLS
- Brandon C Stone, CENTURY 21 Bradley Realty, Inc, IRMLS
- Eddie Arevalo, CENTURY 21 Bradley Realty, Inc, IRMLS
- Stacie Bellam-Fillman, Orizon Real Estate, Inc., IRMLS
- Sam Hartman, Coldwell Banker Real Estate Group, IRMLS
- Brandon C Stone, CENTURY 21 Bradley Realty, Inc, IRMLS
- Linda Wills, Coldwell Banker Real Estate Group, IRMLS
- See more homes for sale inFort WayneTake a look
Skip to first item
516 W Oakdale Dr, Fort Wayne, IN 46807 is a 3 bedroom, 2 bathroom, 2,148 sqft single-family home built in 1940. 516 W Oakdale Dr is located in Oakdale, Fort Wayne. This property is not currently available for sale. 516 W Oakdale Dr was last sold on Jan 19, 2024 for $209,000 (0% higher than the asking price of $209,000). The current Trulia Estimate for 516 W Oakdale Dr is $212,100.
