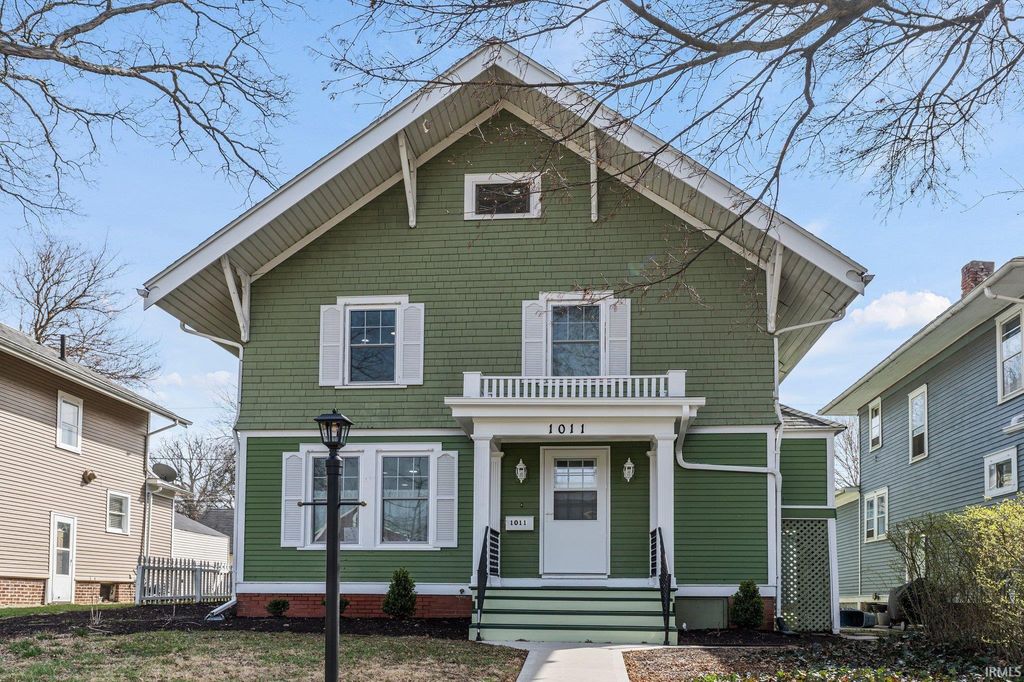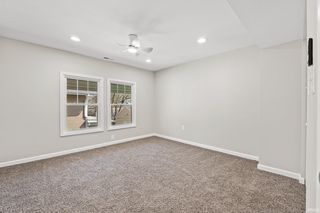


FOR SALE
3D VIEW
1011 W Oakdale Dr
Fort Wayne, IN 46807
Oakdale- 4 Beds
- 3 Baths
- 2,262 sqft
- 4 Beds
- 3 Baths
- 2,262 sqft
4 Beds
3 Baths
2,262 sqft
We estimate this home will sell faster than 82% nearby.
Local Information
© Google
-- mins to
Commute Destination
Description
Welcome to this Historic Oakdale home that has been completely remodeled while keeping the original charm! You'll experience a bright and open floor plan as soon as you walk in the door! On the main floor, you will find the Primary Bedroom with his and her closets, in addition to a beautiful ensuite with a walk-in shower and double vanity! The spacious kitchen boasts brand new appliances, a walk-in pantry and opens into the dining room and two living spaces. Upstairs are 3 large bedrooms as well as a dedicated laundry room! Enjoy the all new appliances with washer and dryer included. The benefits of new plumbing, electrical, HVAC and windows provide peace of mind when you move in! All this within close proximity to Foster Park, Clyde Theatre, and vibrant Downtown amenities. Take a look at the 3D tour online, and schedule your showing today!
Home Highlights
Parking
Garage
Outdoor
No Info
A/C
Heating & Cooling
HOA
No HOA Fee
Price/Sqft
No Info
Listed
36 days ago
Home Details for 1011 W Oakdale Dr
Active Status |
|---|
MLS Status: Active |
Interior Features |
|---|
Interior Details Basement: PartialNumber of Rooms: 7Types of Rooms: Bedroom 1, Bedroom 2, Dining Room, Family Room, Kitchen, Living Room |
Beds & Baths Number of Bedrooms: 4Main Level Bedrooms: 1Number of Bathrooms: 3Number of Bathrooms (full): 2Number of Bathrooms (half): 1 |
Dimensions and Layout Living Area: 2262 Square Feet |
Appliances & Utilities Appliances: Dishwasher, Microwave, Refrigerator, Washer, Dehumidifier, Dryer-Electric, Electric RangeDishwasherMicrowaveRefrigeratorWasher |
Heating & Cooling Heating: Natural Gas,Forced AirHas CoolingAir Conditioning: Central AirHas HeatingHeating Fuel: Natural Gas |
Fireplace & Spa No Fireplace |
Levels, Entrance, & Accessibility Stories: 3Levels: Three Story |
Exterior Features |
|---|
Parking & Garage Number of Garage Spaces: 1Number of Covered Spaces: 1No CarportHas a GarageNo Attached GarageParking Spaces: 1Parking: Detached |
Frontage Not on Waterfront |
Water & Sewer Sewer: City |
Finished Area Finished Area (above surface): 2262 Square Feet |
Days on Market |
|---|
Days on Market: 36 |
Property Information |
|---|
Year Built Year Built: 1930 |
Property Type / Style Property Type: ResidentialProperty Subtype: Single Family Residence |
Building Construction Materials: Wood SidingNot a New Construction |
Property Information Parcel Number: 021214303003.000074 |
Price & Status |
|---|
Price List Price: $319,900 |
Media |
|---|
Location |
|---|
Direction & Address City: Fort WayneCommunity: Oak Dale / Oakdale |
School Information Elementary School: Harrison HillElementary School District: Fort Wayne CommunityJr High / Middle School: KekiongaJr High / Middle School District: Fort Wayne CommunityHigh School: South SideHigh School District: Fort Wayne Community |
Agent Information |
|---|
Listing Agent Listing ID: 202409499 |
Building |
|---|
Building Area Building Area: 3068 Square Feet |
Lot Information |
|---|
Lot Area: 0.11 Acres |
Offer |
|---|
Listing Terms: Cash, Conventional, FHA, VA Loan |
Compensation |
|---|
Buyer Agency Commission: 3Buyer Agency Commission Type: % |
Notes The listing broker’s offer of compensation is made only to participants of the MLS where the listing is filed |
Miscellaneous |
|---|
BasementMls Number: 202409499Attribution Contact: Cell: 260-312-1399 |
Last check for updates: about 13 hours ago
Listing courtesy of David Affholter, (260) 312-1399
CENTURY 21 Bradley Realty, Inc
Source: IRMLS, MLS#202409499

Price History for 1011 W Oakdale Dr
| Date | Price | Event | Source |
|---|---|---|---|
| 04/10/2024 | $319,900 | PriceChange | IRMLS #202409499 |
| 03/23/2024 | $328,900 | Listed For Sale | IRMLS #202409499 |
Similar Homes You May Like
Skip to last item
- Edie A Bloom, Mike Thomas Associates, Inc., IRMLS
- Brandon C Stone, CENTURY 21 Bradley Realty, Inc, IRMLS
- John Fitzgerald, eXp Realty, LLC, IRMLS
- Bette Sue Rowe, Coldwell Banker Real Estate Group, IRMLS
- Lyla Moody, American Dream Team Real Estate Brokers, IRMLS
- Tyler Jackson, CENTURY 21 Bradley Realty, Inc, IRMLS
- Kerry Kaufmann, Kaufmann Company Management Corp., IRMLS
- Benjamin Wahli, eXp Realty, LLC, IRMLS
- Gregory H Brown, CENTURY 21 Bradley Realty, Inc, IRMLS
- Jessica Arnold, North Eastern Group Realty, IRMLS
- David Brough, Anthony REALTORS, IRMLS
- See more homes for sale inFort WayneTake a look
Skip to first item
New Listings near 1011 W Oakdale Dr
Skip to last item
- Tandalla Jackson, Top Notch Realty, LLC, IRMLS
- Ahtway Freeda, eXp Realty, LLC, IRMLS
- Jasmin Halimanovic, Direct Realty, IRMLS
- Nicolas Lowden, Mike Thomas Associates, Inc., IRMLS
- Bette Sue Rowe, Coldwell Banker Real Estate Group, IRMLS
- Bette Sue Rowe, Coldwell Banker Real Estate Group, IRMLS
- Patrick Romary, Xplor Commercial Real Estate, IRMLS
- Knowe Dials, Keller Williams Realty Group, IRMLS
- Brandy Beckstedt, Mike Thomas Associates, Inc., IRMLS
- Valarie Kubacki, Dream Team Agents, LLC, IRMLS
- Caleb Ellington, Keller Williams Realty Group, IRMLS
- Tyler Jackson, CENTURY 21 Bradley Realty, Inc, IRMLS
- See more homes for sale inFort WayneTake a look
Skip to first item
Property Taxes and Assessment
| Year | 2023 |
|---|---|
| Tax | $877 |
| Assessment | $39,900 |
Home facts updated by county records
Comparable Sales for 1011 W Oakdale Dr
Address | Distance | Property Type | Sold Price | Sold Date | Bed | Bath | Sqft |
|---|---|---|---|---|---|---|---|
0.03 | Single-Family Home | $326,000 | 06/23/23 | 4 | 4 | 2,602 | |
0.04 | Single-Family Home | $220,000 | 12/01/23 | 3 | 2 | 1,920 | |
0.09 | Single-Family Home | $467,000 | 08/21/23 | 4 | 3 | 3,545 | |
0.17 | Single-Family Home | $101,000 | 10/20/23 | 4 | 2 | 2,330 | |
0.15 | Single-Family Home | $250,400 | 08/31/23 | 4 | 2 | 2,016 | |
0.05 | Single-Family Home | $205,000 | 09/01/23 | 3 | 2 | 1,248 | |
0.23 | Single-Family Home | $185,000 | 02/29/24 | 4 | 2 | 1,837 | |
0.09 | Single-Family Home | $220,000 | 07/12/23 | 3 | 2 | 1,311 | |
0.11 | Single-Family Home | $213,000 | 03/29/24 | 3 | 4 | 1,682 | |
0.47 | Single-Family Home | $230,000 | 04/11/24 | 4 | 3 | 2,004 |
Neighborhood Overview
Neighborhood stats provided by third party data sources.
What Locals Say about Oakdale
- Dyronofarrell
- Resident
- 3y ago
"Foster Park is near by and dog park is right down the road. Plenty of local restaurants that allow dogs on their patio. "
- Barbaraservos
- Resident
- 4y ago
"It is a lovely neighborhood to take a dog for walks. Foster Park is nearby. The neighborhood is very safe. "
- Jessicaleffers85
- Resident
- 5y ago
"I have lived in this neighborhood for 11 years. Everyone is friendly and people are always outside interacting with each other "
- Sammantha A.
- Resident
- 5y ago
"There are coffee shops and restaurants within walking distance. It is also close to parks, downtown, shopping centers, gyms, and much more!"
LGBTQ Local Legal Protections
LGBTQ Local Legal Protections
David Affholter, CENTURY 21 Bradley Realty, Inc

IDX information is provided exclusively for personal, non-commercial use, and may not be used for any purpose other than to identify prospective properties consumers may be interested in purchasing. Information is deemed reliable but not guaranteed.
Offer of compensation is made only to participants of the Indiana Regional Multiple Listing Service, LLC (IRMLS).
Offer of compensation is made only to participants of the Indiana Regional Multiple Listing Service, LLC (IRMLS).
