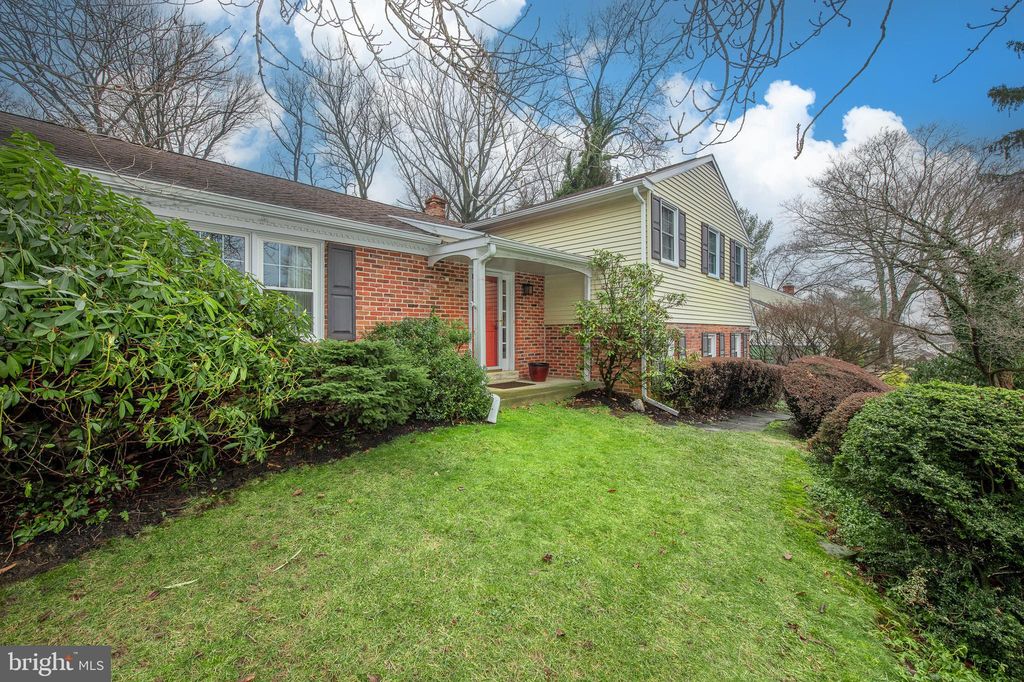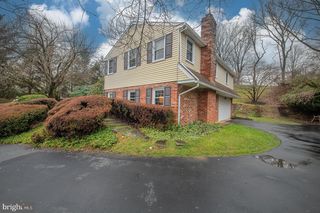


SOLDMAR 29, 2024
515 Winston Way
Berwyn, PA 19312
- 4 Beds
- 3 Baths
- 2,368 sqft (on 0.48 acres)
- 4 Beds
- 3 Baths
- 2,368 sqft (on 0.48 acres)
$791,000
Last Sold: Mar 29, 2024
3% over list $765K
$334/sqft
Est. Refi. Payment $5,133/mo*
$791,000
Last Sold: Mar 29, 2024
3% over list $765K
$334/sqft
Est. Refi. Payment $5,133/mo*
4 Beds
3 Baths
2,368 sqft
(on 0.48 acres)
Homes for Sale Near 515 Winston Way
Skip to last item
- Compass RE
- KW Greater West Chester
- BHHS Fox & Roach-Rosemont
- See more homes for sale inBerwynTake a look
Skip to first item
Local Information
© Google
-- mins to
Commute Destination
Description
This property is no longer available to rent or to buy. This description is from March 29, 2024
Looking for a great home in the T/E School District, then look no further!! Welcome to 515 Winston Way in Berwyn, a four bedroom, 2 1/2 half bath home in Berwyn. Enter the front door to a large foyer. On your left is large living room with huge windows bringing in lots of light. Straight ahead, the eat-in kitchen features a center island, pantry, and granite countertops. Sliding doors lead directly from the kitchen out to the back deck, perfect for entertaining or relaxing in warmer weather. Off of the kitchen, is the formal dining room. Five steps down brings you to a glorious great room complete with fireplace. Upstairs you will find four good sized bedrooms including the primary suite. The Primary bedroom has its own en-suite. Another full bath completes the second floor. Hard wood floors are found throughout the home. An attached, two car garage and a lower level, unfinished basement complete the inside of the home. The property is sloped and landscaped providing both privacy and beauty. The home is located in a wonderful neighborhood and is across the street from Teegarden Park. The park features picnic areas, tennis courts, baseball/softball fields and more. All of this and T/E Schools, close proximity to shopping and dining and major routes and public transportation. Don't miss the opportunity to make this your home.
Home Highlights
Parking
2 Car Garage
Outdoor
Deck
A/C
Heating & Cooling
HOA
None
Price/Sqft
$334/sqft
Listed
89 days ago
Home Details for 515 Winston Way
Interior Features |
|---|
Interior Details Basement: Poured Concrete,UnfinishedNumber of Rooms: 8Types of Rooms: Basement |
Beds & Baths Number of Bedrooms: 4Number of Bathrooms: 3Number of Bathrooms (full): 2Number of Bathrooms (half): 1 |
Dimensions and Layout Living Area: 2368 Square Feet |
Appliances & Utilities Utilities: Cable Available, Electricity Available, Natural Gas Available, Sewer Available, Water AvailableAppliances: Built-In Microwave, Dishwasher, Dryer, Oven/Range - Gas, Refrigerator, Washer, Gas Water HeaterDishwasherDryerRefrigeratorWasher |
Heating & Cooling Heating: Forced Air,Natural GasHas CoolingAir Conditioning: Central A/C,Natural GasHas HeatingHeating Fuel: Forced Air |
Fireplace & Spa Number of Fireplaces: 1Has a Fireplace |
Windows, Doors, Floors & Walls Window: Window TreatmentsFlooring: Ceramic Tile, Hardwood, Wood Floors |
Levels, Entrance, & Accessibility Stories: 3Levels: Split Level, ThreeAccessibility: NoneFloors: Ceramic Tile, Hardwood, Wood Floors |
View View: Garden, Park/Greenbelt |
Exterior Features |
|---|
Exterior Home Features Patio / Porch: DeckOther Structures: Above Grade, Below GradeFoundation: BlockNo Private Pool |
Parking & Garage Number of Garage Spaces: 2Number of Covered Spaces: 2No CarportHas a GarageHas an Attached GarageHas Open ParkingParking Spaces: 2Parking: Garage Faces Side,Garage Door Opener,Inside Entrance,Paved Driveway,Attached Garage |
Pool Pool: None |
Frontage Responsible for Road Maintenance: Boro/TownshipRoad Surface Type: PavedNot on Waterfront |
Water & Sewer Sewer: Public Sewer |
Farm & Range Not Allowed to Raise Horses |
Finished Area Finished Area (above surface): 1888 Square FeetFinished Area (below surface): 480 Square Feet |
Property Information |
|---|
Year Built Year Built: 1968 |
Property Type / Style Property Type: ResidentialProperty Subtype: Single Family ResidenceStructure Type: DetachedArchitecture: Detached |
Building Construction Materials: Frame, MasonryNot a New ConstructionNo Additional Parcels |
Property Information Condition: ExcellentIncluded in Sale: Washer, Dryer, Kitchen Appliances, Window Treatments All In 'as Is' ConditionParcel Number: 4305Q0117 |
Price & Status |
|---|
Price List Price: $765,000Price Per Sqft: $334/sqft |
Status Change & Dates Off Market Date: Fri Mar 29 2024Possession Timing: Negotiable, 31-60 Days CD |
Active Status |
|---|
MLS Status: CLOSED |
Location |
|---|
Direction & Address City: BerwynCommunity: None Available |
School Information Elementary School: New EagleElementary School District: Tredyffrin-easttownJr High / Middle School: Valley ForgeJr High / Middle School District: Tredyffrin-easttownHigh School: Conestoga SeniorHigh School District: Tredyffrin-easttown |
Community |
|---|
Not Senior Community |
HOA |
|---|
No HOA |
Lot Information |
|---|
Lot Area: 0.48 acres |
Listing Info |
|---|
Special Conditions: Standard |
Offer |
|---|
Listing Agreement Type: Exclusive Right To SellListing Terms: Cash, Conventional, Negotiable |
Compensation |
|---|
Buyer Agency Commission: 3Buyer Agency Commission Type: %Sub Agency Commission: 0Sub Agency Commission Type: $Transaction Broker Commission: 3Transaction Broker Commission Type: % |
Notes The listing broker’s offer of compensation is made only to participants of the MLS where the listing is filed |
Business |
|---|
Business Information Ownership: Fee Simple |
Miscellaneous |
|---|
BasementMls Number: PACT2058998Municipality: TREDYFFRIN TWP |
Last check for updates: 1 day ago
Listed by Karen Cruickshank, (610) 999-4377
BHHS Fox & Roach Wayne-Devon
Bought with: Tj Singh, (302) 299-9674, RE/MAX Main Line-West Chester
Source: Bright MLS, MLS#PACT2058998

Price History for 515 Winston Way
| Date | Price | Event | Source |
|---|---|---|---|
| 03/29/2024 | $791,000 | Sold | Bright MLS #PACT2058998 |
| 03/06/2024 | $765,000 | Pending | Bright MLS #PACT2058998 |
| 02/03/2024 | $765,000 | Contingent | Bright MLS #PACT2058998 |
| 01/31/2024 | $765,000 | Listed For Sale | Bright MLS #PACT2058998 |
Property Taxes and Assessment
| Year | 2023 |
|---|---|
| Tax | $7,296 |
| Assessment | $214,650 |
Home facts updated by county records
Comparable Sales for 515 Winston Way
Address | Distance | Property Type | Sold Price | Sold Date | Bed | Bath | Sqft |
|---|---|---|---|---|---|---|---|
0.02 | Single-Family Home | $830,000 | 08/09/23 | 4 | 3 | 2,342 | |
0.35 | Single-Family Home | $830,000 | 11/22/23 | 4 | 3 | 2,367 | |
0.21 | Single-Family Home | $970,000 | 06/09/23 | 4 | 3 | 2,868 | |
0.22 | Single-Family Home | $1,155,409 | 04/11/24 | 4 | 3 | 3,177 | |
0.34 | Single-Family Home | $690,000 | 06/08/23 | 4 | 3 | 2,459 | |
0.39 | Single-Family Home | $976,000 | 01/19/24 | 4 | 3 | 2,567 | |
0.32 | Single-Family Home | $1,365,000 | 07/25/23 | 4 | 3 | 2,965 | |
0.40 | Single-Family Home | $750,000 | 05/08/23 | 3 | 3 | 1,960 | |
0.44 | Single-Family Home | $725,000 | 07/21/23 | 3 | 3 | 1,900 |
Assigned Schools
These are the assigned schools for 515 Winston Way.
- Conestoga Senior High School
- 9-12
- Public
- 2318 Students
8/10GreatSchools RatingParent Rating AverageExcellent environment for students. My both girls were in TE for last 9 years and they are in High school and enjoying their school days.Parent Review6mo ago - New Eagle El School
- K-4
- Public
- 516 Students
7/10GreatSchools RatingParent Rating AverageGreat school. We love the book buddy program in the schoolParent Review4y ago - Valley Forge Middle School
- 5-8
- Public
- 1156 Students
8/10GreatSchools RatingParent Rating AverageWho has anything good to say about middle school? VFMS gets it right - great balance of academics, activities, team-building. I moved to this district 5 years ago so my kids could experience this level of excellence. They live up to their reputation.Parent Review4y ago - Check out schools near 515 Winston Way.
Check with the applicable school district prior to making a decision based on these schools. Learn more.
What Locals Say about Berwyn
- Mary o.
- Resident
- 5y ago
" I have lived in this neighborhood for over 20 years great location great neighbors great friends and great school district for my kids to attend"
LGBTQ Local Legal Protections
LGBTQ Local Legal Protections

The data relating to real estate for sale on this website appears in part through the BRIGHT Internet Data Exchange program, a voluntary cooperative exchange of property listing data between licensed real estate brokerage firms, and is provided by BRIGHT through a licensing agreement.
Listing information is from various brokers who participate in the Bright MLS IDX program and not all listings may be visible on the site.
The property information being provided on or through the website is for the personal, non-commercial use of consumers and such information may not be used for any purpose other than to identify prospective properties consumers may be interested in purchasing.
Some properties which appear for sale on the website may no longer be available because they are for instance, under contract, sold or are no longer being offered for sale.
Property information displayed is deemed reliable but is not guaranteed.
Copyright 2024 Bright MLS, Inc. Click here for more information
The listing broker’s offer of compensation is made only to participants of the MLS where the listing is filed.
The listing broker’s offer of compensation is made only to participants of the MLS where the listing is filed.
Homes for Rent Near 515 Winston Way
Skip to last item
Skip to first item
Off Market Homes Near 515 Winston Way
Skip to last item
- Long & Foster Real Estate, Inc.
- Keller Williams Real Estate-Horsham
- Keller Williams Main Line
- Long & Foster Real Estate, Inc.
- Keller Williams Real Estate-Blue Bell
- See more homes for sale inBerwynTake a look
Skip to first item
515 Winston Way, Berwyn, PA 19312 is a 4 bedroom, 3 bathroom, 2,368 sqft single-family home built in 1968. This property is not currently available for sale. 515 Winston Way was last sold on Mar 29, 2024 for $791,000 (3% higher than the asking price of $765,000). The current Trulia Estimate for 515 Winston Way is $801,000.
