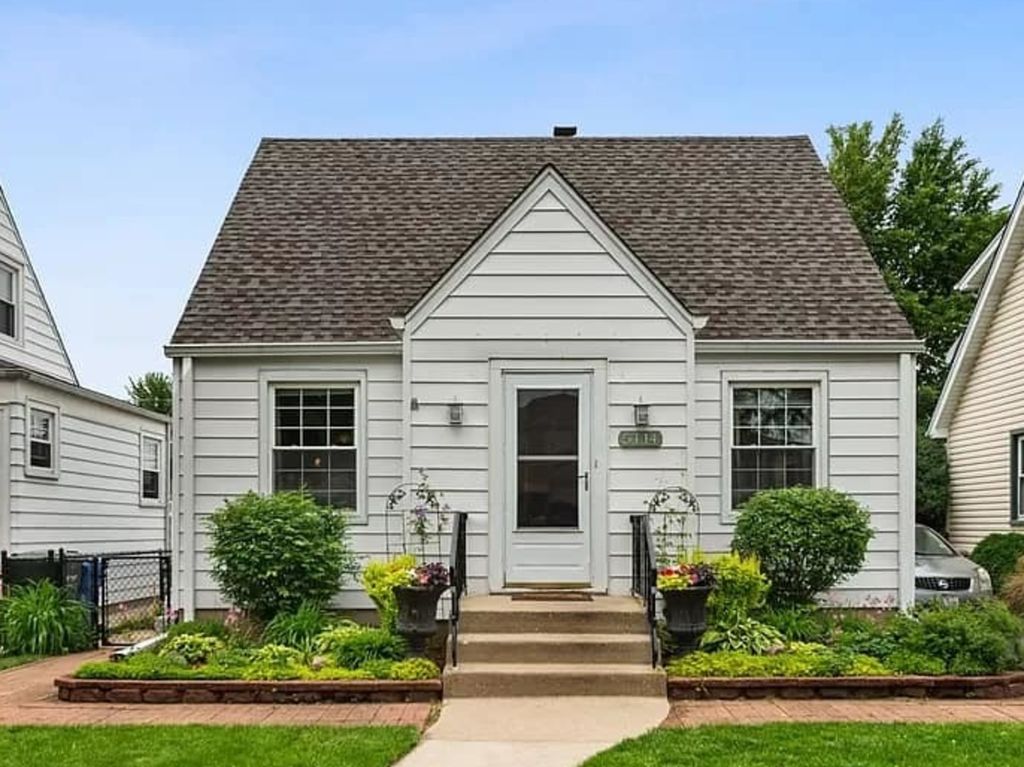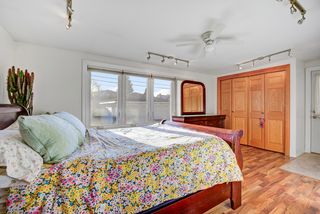


UNDER CONTRACT
5114 N Odell Ave
Harwood Heights, IL 60706
- 3 Beds
- 1 Bath
- 1,758 sqft
- 3 Beds
- 1 Bath
- 1,758 sqft
3 Beds
1 Bath
1,758 sqft
Local Information
© Google
-- mins to
Commute Destination
Description
PRICE TO SELL! Three Bedrooms and One bathroom with two car garage.This sweet space is move in ready and enjoy sunny rooms, hardwood floors, recently repainted rooms in this lovely Cape Cod. Large windows in dining and living room bring in the light and create a warm, open living space. The kitchen was remodeled with cherry cabinets, corian counter tops and stainless steel appliances. Off the kitchen, owners have created a primary bedroom with a separate entry from the side yard. Lovely views of the paver patio, back yard creates a lovely oasis to end your day. You may choose to use this room as your family room. Hardwood floors and laminate flooring throughout seamlessly connect living spaces. A second bedroom on the main floor may also be flexible space for an office. The main floor, full bath was updated with a tub surround, vanity & fixtures. Upstairs offers a third bedroom retreat with a wall of closet space and an additional bonus room. Home has copper plumbing, newer windows. An unfinished basement offers tall ceiling height and room for future expansion to your needs. Enjoy the outdoor, entertainment space in your landscaped backyard w/patio, fenced & gated driveway, perfect for summer and quiet moments, secure for pets.Your children can enjoy top education from Pennoyer elementary school and Maine South High School. Conveniently located within walking distance to shopping, the CTA Blue Line and Kennedy EXPWY. Make this your home!!
Home Highlights
Parking
Garage
Outdoor
No Info
A/C
Heating & Cooling
HOA
None
Price/Sqft
$199
Listed
32 days ago
Home Details for 5114 N Odell Ave
Active Status |
|---|
MLS Status: Contingent |
Interior Features |
|---|
Interior Details Basement: FullNumber of Rooms: 7Types of Rooms: Bedroom 3, Bonus Room, Kitchen, Master Bedroom, Bedroom 2, Bedroom 4, Dining Room, Family Room, Laundry, Living Room |
Beds & Baths Number of Bedrooms: 3Number of Bathrooms: 1Number of Bathrooms (full): 1 |
Dimensions and Layout Living Area: 1758 Square Feet |
Appliances & Utilities Appliances: Range, Microwave, Dishwasher, Refrigerator, Freezer, WasherDishwasherMicrowaveRefrigeratorWasher |
Heating & Cooling Heating: Natural GasHas CoolingAir Conditioning: Central AirHas HeatingHeating Fuel: Natural Gas |
Gas & Electric Electric: Circuit Breakers |
Levels, Entrance, & Accessibility Stories: 1.5Accessibility: No Disability Access |
Exterior Features |
|---|
Parking & Garage Number of Garage Spaces: 2Number of Covered Spaces: 2Other Parking: Driveway (Asphalt)Has a GarageNo Attached GarageHas Open ParkingParking Spaces: 2Parking: Garage, Open |
Frontage Not on Waterfront |
Water & Sewer Sewer: Public Sewer |
Days on Market |
|---|
Days on Market: 32 |
Property Information |
|---|
Year Built Year Built: 1942 |
Property Type / Style Property Type: ResidentialProperty Subtype: Single Family Residence |
Building Construction Materials: FrameNot a New Construction |
Property Information Parcel Number: 12124030630000 |
Price & Status |
|---|
Price List Price: $350,000Price Per Sqft: $199 |
Status Change & Dates Possession Timing: Negotiable |
Media |
|---|
Location |
|---|
Direction & Address City: Harwood Heights |
School Information Elementary School: Pennoyer Elementary SchoolElementary School District: 79Jr High / Middle School: Pennoyer Elementary SchoolJr High / Middle School District: 79High School District: 207 |
Agent Information |
|---|
Listing Agent Listing ID: 12013279 |
HOA |
|---|
HOA Fee Includes: None |
Lot Information |
|---|
Lot Area: 5360 sqft |
Listing Info |
|---|
Special Conditions: None |
Offer |
|---|
Contingencies: Attorney/Inspection |
Compensation |
|---|
Buyer Agency Commission: 2% -475Buyer Agency Commission Type: See Remarks: |
Notes The listing broker’s offer of compensation is made only to participants of the MLS where the listing is filed |
Business |
|---|
Business Information Ownership: Fee Simple |
Miscellaneous |
|---|
BasementMls Number: 12013279Zillow Contingency Status: Under Contract |
Additional Information |
|---|
Mlg Can ViewMlg Can Use: IDX |
Last check for updates: about 20 hours ago
Listing courtesy of: Flor Lumpkins, (773) 727-7224
Coldwell Banker Realty
Gabriel Corral
Coldwell Banker Realty
Source: MRED as distributed by MLS GRID, MLS#12013279

Price History for 5114 N Odell Ave
| Date | Price | Event | Source |
|---|---|---|---|
| 04/17/2024 | $350,000 | Contingent | MRED as distributed by MLS GRID #12013279 |
| 04/09/2024 | $350,000 | PendingToActive | MRED as distributed by MLS GRID #12013279 |
| 04/05/2024 | $350,000 | Contingent | MRED as distributed by MLS GRID #12013279 |
| 03/27/2024 | $350,000 | PriceChange | MRED as distributed by MLS GRID #12013279 |
| 07/29/2022 | $320,000 | PriceChange | MRED as distributed by MLS GRID #11462447 |
| 07/13/2022 | $330,000 | PriceChange | MRED as distributed by MLS GRID #11462447 |
| 06/13/2022 | $340,000 | PendingToActive | MRED as distributed by MLS GRID #11423731 |
| 06/09/2022 | $340,000 | Pending | Berkshire Hathaway HomeServices Chicago #11423731 |
| 06/09/2022 | $340,000 | Contingent | MRED as distributed by MLS GRID #11423731 |
| 06/03/2022 | $340,000 | Listed For Sale | MRED as distributed by MLS GRID #11423731 |
| 10/07/2016 | $260,000 | Sold | MRED as distributed by MLS GRID #09301938 |
| 08/20/2016 | $259,900 | Pending | Agent Provided |
| 07/30/2016 | $259,900 | Listed For Sale | Agent Provided |
Similar Homes You May Like
Skip to last item
- @properties Christie's International Real Estate, Active
- Coldwell Banker Realty, New
- See more homes for sale inHarwood HeightsTake a look
Skip to first item
New Listings near 5114 N Odell Ave
Skip to last item
- @properties Christie's International Real Estate, New
- @properties Christie's International Real Estate, Active
- See more homes for sale inHarwood HeightsTake a look
Skip to first item
Property Taxes and Assessment
| Year | 2021 |
|---|---|
| Tax | $5,950 |
| Assessment | $256,290 |
Home facts updated by county records
Comparable Sales for 5114 N Odell Ave
Address | Distance | Property Type | Sold Price | Sold Date | Bed | Bath | Sqft |
|---|---|---|---|---|---|---|---|
0.15 | Single-Family Home | $332,100 | 11/22/23 | 2 | 1 | 1,661 | |
0.04 | Single-Family Home | $360,000 | 04/19/24 | 3 | 2 | 1,392 | |
0.20 | Single-Family Home | $365,000 | 02/05/24 | 3 | 2 | 1,607 | |
0.10 | Single-Family Home | $395,000 | 09/28/23 | 4 | 2 | 2,000 | |
0.37 | Single-Family Home | $299,000 | 10/13/23 | 3 | 1 | 1,000 | |
0.24 | Single-Family Home | $367,500 | 05/15/23 | 3 | 2 | 1,404 |
What Locals Say about Harwood Heights
- Vquintana77
- Resident
- 3y ago
"We have summer festivals, holiday bazaars, Christmas decoration contest and other community events. "
- Reneem68
- Resident
- 4y ago
"it's accessible. Everything expressways and streets lead me too everywhere around the city and suburbs"
- Karl M.
- Prev. Resident
- 4y ago
"There are plenty of parks and spaces where dogs are welcome. The sidewalks and residential blocks are well-maintained and easy to navigate. Most folks around here are pretty clean and responsible. Overall, it's a friendly place to live."
- Samder87
- Resident
- 5y ago
"This neighborhood is safe and people are friendly and everything is around here from local stores to restaurants "
LGBTQ Local Legal Protections
LGBTQ Local Legal Protections
Flor Lumpkins, Coldwell Banker Realty

Based on information submitted to the MLS GRID as of 2024-02-07 09:06:36 PST. All data is obtained from various sources and may not have been verified by broker or MLS GRID. Supplied Open House Information is subject to change without notice. All information should be independently reviewed and verified for accuracy. Properties may or may not be listed by the office/agent presenting the information. Some IDX listings have been excluded from this website. Click here for more information
The listing broker’s offer of compensation is made only to participants of the MLS where the listing is filed.
The listing broker’s offer of compensation is made only to participants of the MLS where the listing is filed.
5114 N Odell Ave, Harwood Heights, IL 60706 is a 3 bedroom, 1 bathroom, 1,758 sqft single-family home built in 1942. This property is currently available for sale and was listed by MRED as distributed by MLS GRID on Mar 27, 2024. The MLS # for this home is MLS# 12013279.
