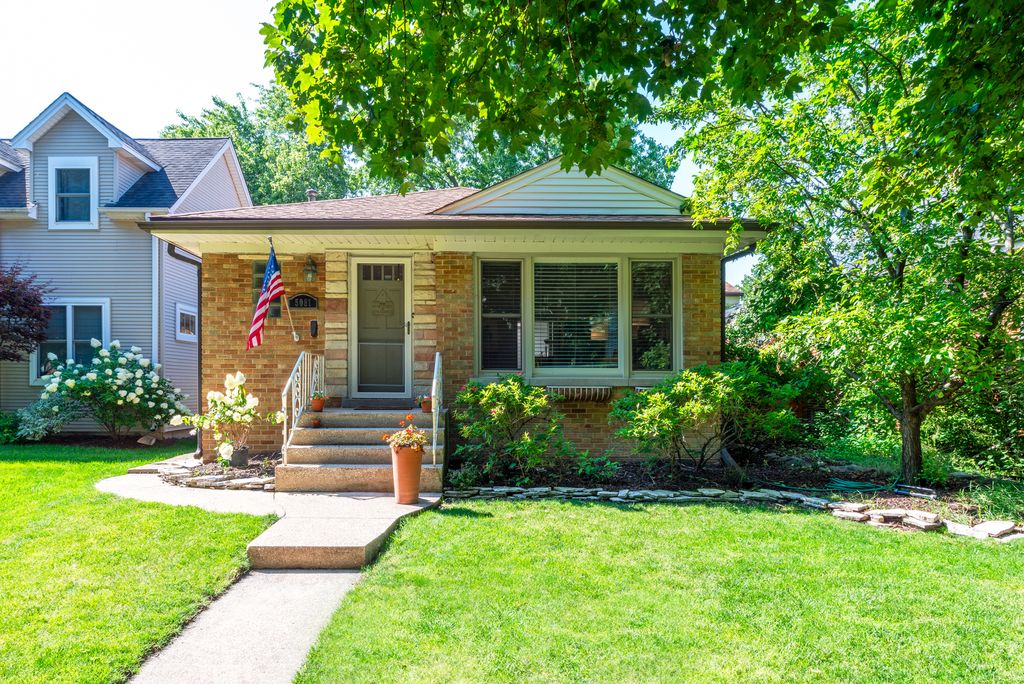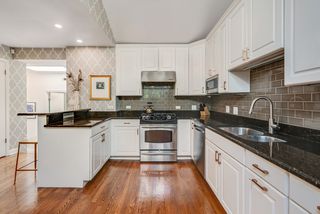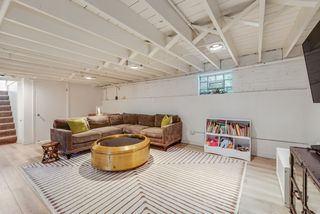


SOLDOCT 26, 2023
5081 W Balmoral Ave
Chicago, IL 60630
Forest Glen- 4 Beds
- 3 Baths
- 2,157 sqft
- 4 Beds
- 3 Baths
- 2,157 sqft
$565,000
Last Sold: Oct 26, 2023
2% below list $575K
$262/sqft
Est. Refi. Payment $4,003/mo*
$565,000
Last Sold: Oct 26, 2023
2% below list $575K
$262/sqft
Est. Refi. Payment $4,003/mo*
4 Beds
3 Baths
2,157 sqft
Homes for Sale Near 5081 W Balmoral Ave
Skip to last item
- @properties Christie's International Real Estate, Active
- See more homes for sale inChicagoTake a look
Skip to first item
Local Information
© Google
-- mins to
Commute Destination
Description
This property is no longer available to rent or to buy. This description is from October 26, 2023
Beautifully updated 4 bed, 3 bath raised ranch on an extra wide and deep 40x150 lot in highly desired Forest Glen! Spacious floor plan offers newly refinished hardwood floors and an abundance of skylights which flood the home with natural light! Gracious front living room with oversized windows leads to an open and bright kitchen/ dining room featuring vaulted ceilings, custom wallpaper, granite countertops, breakfast bar seating, freshly painted cabinets, Kitchen Aid stainless steel appliances, and subway tile backsplash. Large primary bedroom boasts an en-suite bathroom equipped with custom marble tile work and a Restoration Hardware vanity with a marble top. 3 additional generously sized bedrooms accompany 2 full hall baths. Another massive remodeled family room, laundry room, and extra storage can be found in the lower level. Incredible backyard with brick paver patio and detached 2.5 car garage complete this wonderful home. Close proximity to public transportation, grocery stores, and all the fabulous shops and restaurants Forest Glen has to offer!
Home Highlights
Parking
Garage
Outdoor
Patio
A/C
Heating & Cooling
HOA
None
Price/Sqft
$262/sqft
Listed
180+ days ago
Home Details for 5081 W Balmoral Ave
Active Status |
|---|
MLS Status: Closed |
Interior Features |
|---|
Interior Details Basement: FullNumber of Rooms: 8Types of Rooms: Recreation Room, Master Bedroom, Bedroom 2, Family Room, Laundry, Bedroom 3, Bedroom 4, Dining Room, Kitchen, Living Room, Storage |
Beds & Baths Number of Bedrooms: 4Number of Bathrooms: 3Number of Bathrooms (full): 3 |
Dimensions and Layout Living Area: 2157 Square Feet |
Appliances & Utilities Appliances: Range, Microwave, Dishwasher, Refrigerator, Washer, Dryer, Stainless Steel Appliance(s), Range HoodDishwasherDryerLaundry: In UnitMicrowaveRefrigeratorWasher |
Heating & Cooling Heating: Natural Gas,Forced AirHas CoolingAir Conditioning: Central AirHas HeatingHeating Fuel: Natural Gas |
Fireplace & Spa No Spa |
Windows, Doors, Floors & Walls Window: Skylight(s)Flooring: Hardwood |
Levels, Entrance, & Accessibility Accessibility: No Disability AccessFloors: Hardwood |
Exterior Features |
|---|
Exterior Home Features Roof: AsphaltPatio / Porch: Patio, Brick Paver PatioOther Structures: NoneFoundation: Concrete Perimeter |
Parking & Garage Number of Garage Spaces: 2.5Number of Covered Spaces: 2.5Has a GarageNo Attached GarageParking Spaces: 2.5Parking: Garage |
Frontage Not on Waterfront |
Water & Sewer Sewer: Public Sewer |
Finished Area Finished Area (below surface): 767 Square Feet |
Property Information |
|---|
Year Built Year Built: 1953Year Renovated: 2005 |
Property Type / Style Property Type: ResidentialProperty Subtype: Single Family ResidenceArchitecture: Traditional |
Building Construction Materials: BrickNot a New ConstructionNo Additional Parcels |
Property Information Parcel Number: 13092120160000 |
Price & Status |
|---|
Price List Price: $575,000Price Per Sqft: $262/sqft |
Status Change & Dates Off Market Date: Thu Sep 21 2023Possession Timing: Close Of Escrow, Immediate |
Location |
|---|
Direction & Address City: Chicago |
School Information Elementary School: Beaubien Elementary SchoolElementary School District: 299Jr High / Middle School: Beaubien Elementary SchoolJr High / Middle School District: 299High School: Taft High SchoolHigh School District: 299 |
Building |
|---|
Building Area Building Area: 2157 Square Feet |
Community |
|---|
Community Features: Park, Sidewalks, Street Lights, Street Paved |
HOA |
|---|
HOA Fee Includes: None |
Lot Information |
|---|
Lot Area: 5998.212 sqft |
Listing Info |
|---|
Special Conditions: List Broker Must Accompany |
Offer |
|---|
Listing Terms: Conventional |
Compensation |
|---|
Buyer Agency Commission: 2.5%-$495Buyer Agency Commission Type: See Remarks: |
Notes The listing broker’s offer of compensation is made only to participants of the MLS where the listing is filed |
Business |
|---|
Business Information Ownership: Fee Simple |
Miscellaneous |
|---|
BasementMls Number: 11863521 |
Additional Information |
|---|
ParkSidewalksStreet LightsStreet PavedMlg Can ViewMlg Can Use: IDX |
Last check for updates: about 5 hours ago
Listed by Melissa Siegal, (312) 515-8007
@properties Christie's International Real Estate
Bought with: Gamaliel Marin, (773) 603-3297, Smart Home Realty
Source: MRED as distributed by MLS GRID, MLS#11863521

Price History for 5081 W Balmoral Ave
| Date | Price | Event | Source |
|---|---|---|---|
| 10/26/2023 | $565,000 | Sold | MRED as distributed by MLS GRID #11863521 |
| 10/20/2023 | $575,000 | Pending | MRED as distributed by MLS GRID #11863521 |
| 09/22/2023 | $575,000 | Contingent | MRED as distributed by MLS GRID #11863521 |
| 08/21/2023 | $575,000 | Listed For Sale | MRED as distributed by MLS GRID #11863521 |
| 07/19/2017 | $442,500 | Sold | MRED as distributed by MLS GRID #09640244 |
| 06/03/2017 | $449,900 | Pending | Agent Provided |
| 05/27/2017 | $449,900 | Listed For Sale | Agent Provided |
| 11/12/2004 | $345,000 | Sold | N/A |
Property Taxes and Assessment
| Year | 2021 |
|---|---|
| Tax | $8,586 |
| Assessment | $460,000 |
Home facts updated by county records
Comparable Sales for 5081 W Balmoral Ave
Address | Distance | Property Type | Sold Price | Sold Date | Bed | Bath | Sqft |
|---|---|---|---|---|---|---|---|
0.07 | Single-Family Home | $759,900 | 10/12/23 | 4 | 4 | 2,507 | |
0.26 | Single-Family Home | $599,900 | 08/02/23 | 4 | 3 | 2,100 | |
0.21 | Single-Family Home | $585,000 | 10/06/23 | 4 | 2 | 2,270 | |
0.06 | Single-Family Home | $679,000 | 03/11/24 | 6 | 3 | 3,450 | |
0.26 | Single-Family Home | $630,000 | 07/21/23 | 4 | 3 | 1,669 | |
0.23 | Single-Family Home | $625,000 | 10/11/23 | 3 | 4 | 2,500 | |
0.24 | Single-Family Home | $500,000 | 03/15/24 | 4 | 3 | 1,400 | |
0.30 | Single-Family Home | $530,000 | 03/14/24 | 4 | 3 | 1,963 |
Assigned Schools
These are the assigned schools for 5081 W Balmoral Ave.
- Beaubien Elementary School
- PK-8
- Public
- 1028 Students
7/10GreatSchools RatingParent Rating AverageI have two kids and couldn’t be happier with our time at Beaubien. Safe and welcoming teachers and community. My kids were very happy here in the and went on to attend Selective Enrollment high schools in the city. The teachers and staff do a great job caring for their academic and emotional needs. .Parent Review2y ago - Taft High School
- 7-12
- Public
- 4162 Students
5/10GreatSchools RatingParent Rating AverageGreat School, Great Principal, and Great Awesome Teachers.Parent Review1y ago - Check out schools near 5081 W Balmoral Ave.
Check with the applicable school district prior to making a decision based on these schools. Learn more.
Neighborhood Overview
Neighborhood stats provided by third party data sources.
What Locals Say about Forest Glen
- Jessie J.
- Resident
- 4y ago
"Halloween apple cider and donut stand the neighborhood comes together and its a nice touch❤️ 4th of july parade is amazing as well! "
- Alexis S.
- Resident
- 4y ago
"I walk to the train from my house and I am downtown in 25 minutes. It is very easy and accessible. "
LGBTQ Local Legal Protections
LGBTQ Local Legal Protections

Based on information submitted to the MLS GRID as of 2024-02-07 09:06:36 PST. All data is obtained from various sources and may not have been verified by broker or MLS GRID. Supplied Open House Information is subject to change without notice. All information should be independently reviewed and verified for accuracy. Properties may or may not be listed by the office/agent presenting the information. Some IDX listings have been excluded from this website. Click here for more information
The listing broker’s offer of compensation is made only to participants of the MLS where the listing is filed.
The listing broker’s offer of compensation is made only to participants of the MLS where the listing is filed.
Homes for Rent Near 5081 W Balmoral Ave
Skip to last item
Skip to first item
Off Market Homes Near 5081 W Balmoral Ave
Skip to last item
- @properties Christie's International Real Estate, Closed
- Tri-Taylor Realty & Management, Closed
- See more homes for sale inChicagoTake a look
Skip to first item
5081 W Balmoral Ave, Chicago, IL 60630 is a 4 bedroom, 3 bathroom, 2,157 sqft single-family home built in 1953. 5081 W Balmoral Ave is located in Forest Glen, Chicago. This property is not currently available for sale. 5081 W Balmoral Ave was last sold on Oct 26, 2023 for $565,000 (2% lower than the asking price of $575,000). The current Trulia Estimate for 5081 W Balmoral Ave is $582,600.
