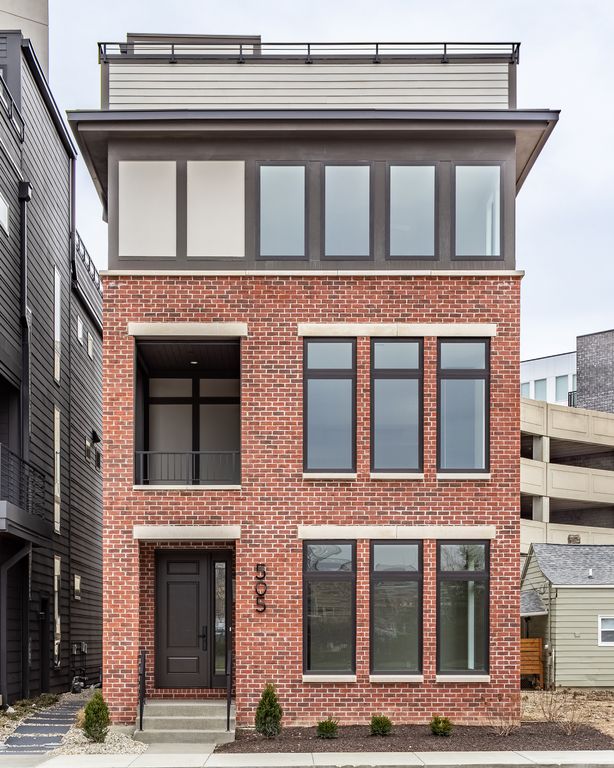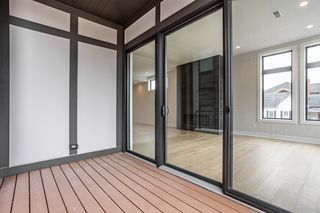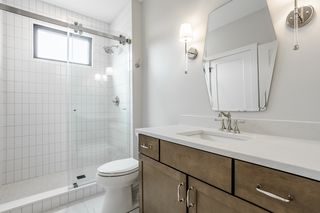


FOR SALENEW CONSTRUCTION
505 S East St
Indianapolis, IN 46203
Downtown- 4 Beds
- 5 Baths
- 4,490 sqft
- 4 Beds
- 5 Baths
- 4,490 sqft
4 Beds
5 Baths
4,490 sqft
Local Information
© Google
-- mins to
Commute Destination
Description
Exclusive luxury, Wedgwood Building Company custom home located in Fletcher Place with spectacular views of downtown skyline and Lucas Oil Stadium. This modern homes provide upscale living with urban amenities. Enjoy living on the Cultural Trail and walk to the many downtown restaurants, sporting events or across the street to the neighborhood park. This home features 4 levels with an elevator, 2 car attached garage, and rooftop terrace with 2 additional outdoor areas. The lower level has a separate residence option with private entrance, BR & BA, Kit, & Laundry, LVT flooring, and is great for in-law quarters, guests, or Airbnb. Premium finishes throughout and Sub Zero and Wolf appliances in the impressive kitchen. 4 spacious bedrooms all with en suite BA. Smart design features, gas fireplace provision on expansive (1127sqft) rooftop with Trex decking, and 2 EV charging stations with epoxy flooring in garage! See attached plans for further detail. Utility wire in back to be buried and pole removed. 2 adjacent lots available to custom build a Buyer's own unique home. Contact List Agent for further information.
Home Highlights
Parking
2 Car Garage
Outdoor
Patio
A/C
Heating & Cooling
HOA
None
Price/Sqft
$429
Listed
35 days ago
Home Details for 505 S East St
Active Status |
|---|
MLS Status: Active |
Interior Features |
|---|
Interior Details Basement: Ceiling - 9+ feet,Daylight,Egress Window(s),Finished,Full,Interior Entry,Storage SpaceNumber of Rooms: 11Types of Rooms: Kitchen, Sitting Room, Bedroom 2, Dining Room, Bedroom 4, Family Room, Master Bedroom, Mud Room, Office, Bedroom 3Wet Bar |
Beds & Baths Number of Bedrooms: 4Main Level Bedrooms: 1Number of Bathrooms: 5Number of Bathrooms (full): 4Number of Bathrooms (half): 1Number of Bathrooms (main level): 1 |
Dimensions and Layout Living Area: 4490 Square Feet |
Appliances & Utilities Appliances: Dishwasher, Dryer, Disposal, Gas Water Heater, Kitchen Exhaust, Laundry Connection in Unit, Microwave, Gas Oven, Range Hood, Refrigerator, Bar Fridge, Tankless Water Heater, Washer, Wine CoolerDishwasherDisposalDryerLaundry: Laundry Closet,Laundry Room,Upper Level,In Basement,Laundry Connection in UnitMicrowaveRefrigeratorWasher |
Heating & Cooling Heating: Forced Air,Natural GasHas CoolingAir Conditioning: Central AirHas HeatingHeating Fuel: Forced Air |
Fireplace & Spa Number of Fireplaces: 1Fireplace: Family Room, Insert, Gas StarterHas a Fireplace |
Windows, Doors, Floors & Walls Window: Window Metal, Windows Thermal, Wood Work PaintedFlooring: Hardwood |
Levels, Entrance, & Accessibility Levels: Three Or MoreAccessibility: Accessible EntranceElevatorFloors: Hardwood |
Exterior Features |
|---|
Exterior Home Features Patio / Porch: Covered, Patio, RooftopExterior: BalconyFoundation: Concrete Perimeter |
Parking & Garage Number of Garage Spaces: 2Number of Covered Spaces: 2Other Parking: Garage Parking Other(Finished Garage, Garage Door Opener, Keyless Entry)No CarportHas a GarageHas an Attached GarageParking Spaces: 2Parking: Alley Access,Attached,Concrete,Electric Vehicle Service Equipment (EVSE),Garage Door Opener,Rear/Side Entry,Storage |
Farm & Range Horse Amenities: None |
Finished Area Finished Area (below surface): 901 Square Feet |
Days on Market |
|---|
Days on Market: 35 |
Property Information |
|---|
Year Built Year Built: 2024 |
Property Type / Style Property Type: ResidentialProperty Subtype: Residential, Single Family ResidenceArchitecture: Contemporary |
Building Construction Materials: Brick, Cement SidingIs a New ConstructionNot Attached Property |
Property Information Condition: New ConstructionParcel Number: 491112114012000101 |
Price & Status |
|---|
Price List Price: $1,924,900Price Per Sqft: $429 |
Status Change & Dates Possession Timing: Close Of Escrow |
Location |
|---|
Direction & Address City: IndianapolisCommunity: Downeys |
School Information High School District: Indianapolis Public Schools |
Agent Information |
|---|
Listing Agent Listing ID: 21966853 |
Building |
|---|
Building Details Builder Name: Wedgewood Bc |
Building Area Building Area: 4490 Square Feet |
Community |
|---|
Community Features: Low Maintenance Lifestyle |
HOA |
|---|
No HOA |
Lot Information |
|---|
Lot Area: 2178 sqft |
Compensation |
|---|
Buyer Agency Commission: 2Buyer Agency Commission Type: % |
Notes The listing broker’s offer of compensation is made only to participants of the MLS where the listing is filed |
Miscellaneous |
|---|
BasementMls Number: 21966853Attribution Contact: mcnultyre@gmail.com |
Additional Information |
|---|
Low Maintenance LifestyleMlg Can ViewMlg Can Use: IDX |
Last check for updates: 1 day ago
Listing Provided by: Tom McNulty, (317) 507-0688
McNulty Real Estate Services,
Pat McNulty
McNulty Real Estate Services,
Source: MIBOR as distributed by MLS GRID, MLS#21966853

Price History for 505 S East St
| Date | Price | Event | Source |
|---|---|---|---|
| 03/22/2024 | $1,924,900 | Listed For Sale | MIBOR as distributed by MLS GRID #21966853 |
Similar Homes You May Like
Skip to last item
- McNulty Real Estate Services,, Active
- F.C. Tucker Company, Active
- Kosene & Kosene Residential, Active
- See more homes for sale inIndianapolisTake a look
Skip to first item
New Listings near 505 S East St
Skip to last item
- McNulty Real Estate Services,, Active
- Highgarden Real Estate, Active
- CENTURY 21 Scheetz, Active
- See more homes for sale inIndianapolisTake a look
Skip to first item
Comparable Sales for 505 S East St
Address | Distance | Property Type | Sold Price | Sold Date | Bed | Bath | Sqft |
|---|---|---|---|---|---|---|---|
0.16 | Single-Family Home | $790,000 | 10/24/23 | 4 | 4 | 3,825 | |
0.14 | Single-Family Home | $785,000 | 10/03/23 | 4 | 4 | 3,135 | |
0.16 | Single-Family Home | $575,000 | 06/16/23 | 4 | 3 | 4,080 | |
0.43 | Single-Family Home | $489,100 | 04/25/24 | 3 | 4 | 3,310 | |
0.56 | Single-Family Home | $638,000 | 03/01/24 | 4 | 5 | 3,219 | |
0.18 | Single-Family Home | $465,000 | 07/10/23 | 2 | 3 | 1,832 | |
0.50 | Single-Family Home | $469,925 | 03/25/24 | 3 | 4 | 2,220 | |
0.19 | Single-Family Home | $336,000 | 06/09/23 | 2 | 2 | 2,208 | |
0.18 | Single-Family Home | $399,000 | 06/27/23 | 3 | 2 | 1,952 | |
0.57 | Single-Family Home | $650,000 | 09/15/23 | 3 | 5 | 2,814 |
Neighborhood Overview
Neighborhood stats provided by third party data sources.
What Locals Say about Downtown
- Trulia User
- Resident
- 2y ago
"They would like that it’s close to central downtown but wouldn’t like the neighborhood and that there’s not enough living space for dogs and their owners "
- Trulia User
- Resident
- 2y ago
"Great place to live. Fantastic atmosphere. Pleasant neighborhoods with lively character. I fully recommend living here."
- Trulia User
- Resident
- 2y ago
"I love this neighborhood! Lots of shops, restaurants and things to do. Neighbors are very friendly and it is a very safe place. "
- Trulia User
- Prev. Resident
- 2y ago
"everyone tries to look out for each other and the area is a really great area for schools and hang outs"
- Trulia User
- Resident
- 2y ago
"Dog owners would like to walk their dogs on the canal. Dog owners are really great here. Its better to have a dog here"
- Amanda
- Resident
- 3y ago
"No dog parks. Most dogs in the green spaces are without a leash. Problematic for children and smaller dogs. "
- Leslie-ann J.
- Resident
- 3y ago
"The Red Line is front of my building and there are other bus lines that are nearby. Commuting is not an issue for the area of downtown that I live in."
- Katrina K.
- Resident
- 4y ago
"It is a great neighborhood with a beautiful cultural trail. Close grocery stores and great spaces to hangout "
- Nicci T.
- Resident
- 4y ago
"This neighborhood is unique because Its convenient. And it’s right in the middle of everything . It’s a nice place to live "
- Theschraws
- Visitor
- 4y ago
"This is a dog friendly city however at the Lux dogs are not allowed . The axis has a dog friendly atmosphere and it’s own dog park! "
- Katherineonigiri
- Resident
- 4y ago
"Great walking and biking to downtown jobs. On cultural trail with bike share available. Easy highway access. "
- Michelle S.
- Prev. Resident
- 4y ago
"they're going to get sandwiches in our neighborhood in the area has great parks and great people I love the downtown area"
- Kathleen B.
- Resident
- 4y ago
"love this neighborhood. been here almost two years. friendly enough. folks walking their dogs. not great regarding parking tho."
- E0
- Resident
- 4y ago
"Very few families live in my neighborhood . It’s great for single people and pet owners and the walk ability is great "
- Kathleen B.
- Resident
- 4y ago
"I've lived here for 1 1/2yrs. its a decent neighborhood. kinda congested as far as parking. living next to the firehouse isn't too bad either. not as bad as I thought."
- Joelly J.
- Resident
- 5y ago
"My community is unique because the apartment buildings are built well, people are friendly, our neighborhood is very well lit, our community amenities are 24/7 including the pool and hot tub. "
- Kiarahparker84
- Resident
- 5y ago
"Living downtown is fun, exciting, and there is ALWAYS something to do‼ There are countless restaurants to dine in or carry out. The Canal is great and beautiful at night. The Circle Center Mall is a great place to shop. I was born and raised in Indianapolis, so I've lived pretty much all over Indy. Downtown has kept me longer than any other side of town. I LOVE MY HOMETOWN 😊 I'M A CITY GIRL‼‼🏢🏦🏨⛪🏛🏙🌃"
- Kathleenlbluestein
- Resident
- 5y ago
"great area for fireworks🎆 see lots of folks with their pets walking, jogging thru town. great bus services, on great schedule. easy commute."
- Kathleen B.
- Resident
- 5y ago
"nice neighborhood. not a lot of noise not even in the spring and summer months not crime free but not a terribly scary place to live. "
- Kathleen B.
- Resident
- 5y ago
"basically stay. safe. you never know what's going on. this neighborhood is fairly safe. its pretty cool."
- Dawn M. W.
- Resident
- 5y ago
"there is so much to do within walking distance eating shopping exploring ect and it's right on the bus line and close to the highway it's no more than a 20 minute commute no matter where you are headed "
- Merriam A.
- Resident
- 5y ago
"Art Squared. Fountain square music festival. First Friday art shows. Real Talk. Chreece. Pioneer Dj nights. "
- Jamie C.
- Resident
- 5y ago
"Love living downtown however need more conveniences, parking is at a premium and having guests in almost impossible."
- Mas3cf
- Resident
- 5y ago
"Amazing location, lots of cool historic homes. Convenient to lots of great restaurants, major centers of employment, and interstates."
LGBTQ Local Legal Protections
LGBTQ Local Legal Protections
Tom McNulty, McNulty Real Estate Services,

Based on information submitted to the MLS GRID as of 2024-02-07 08:48:41 PST. All data is obtained from various sources and may not have been verified by broker or MLS GRID. Supplied Open House Information is subject to change without notice. All information should be independently reviewed and verified for accuracy. Properties may or may not be listed by the office/agent presenting the information. Some IDX listings have been excluded from this website. Click here for more information
The listing broker’s offer of compensation is made only to participants of the MLS where the listing is filed.
The listing broker’s offer of compensation is made only to participants of the MLS where the listing is filed.
505 S East St, Indianapolis, IN 46203 is a 4 bedroom, 5 bathroom, 4,490 sqft single-family home built in 2024. 505 S East St is located in Downtown, Indianapolis. This property is currently available for sale and was listed by MIBOR as distributed by MLS GRID on Mar 22, 2024. The MLS # for this home is MLS# 21966853.
