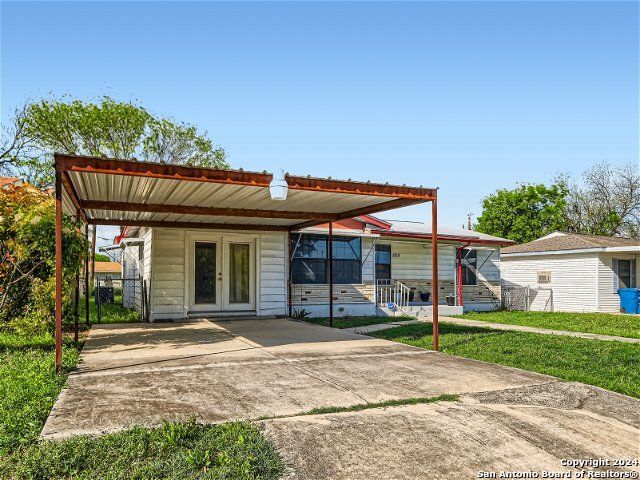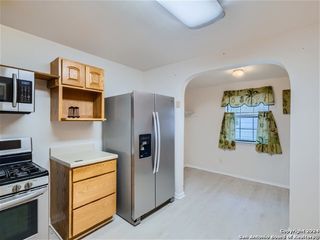


PENDING
3D VIEW
5019 JOE BLANKS ST
San Antonio, TX 78237
Community Workers Council- 3 Beds
- 2 Baths
- 1,570 sqft
- 3 Beds
- 2 Baths
- 1,570 sqft
3 Beds
2 Baths
1,570 sqft
Local Information
© Google
-- mins to
Commute Destination
Description
Welcome to this charming three-bedroom, two-bathroom single-family home, where comfort meets functionality. As you step inside, you're greeted by a spacious living room that seamlessly transitions into a versatile bonus room, perfect for an office or additional living space. Adjacent to the living area, discover a formal dining room conveniently positioned next to the galley kitchen. The kitchen boasts original oak cabinets, complemented by white countertops and stainless steel appliances, creating a timeless aesthetic. An expansive laundry room sits just off the kitchen, offering added convenience. Retreat to the primary bedroom, complete with a delightful on-suite bathroom featuring a stand-up shower and a generous walk-in closet. Step outside to enjoy the sprawling, fully fenced backyard, ideal for entertaining, gardening, or simply relaxing in the sunshine. Don't miss the opportunity to make this inviting home yours, where comfort and style come together effortlessly. Click the Virtual Tour link to view the 3D walkthrough. Home being sold AS-IS
Home Highlights
Parking
2 Carport Spaces
Outdoor
No Info
A/C
Heating & Cooling
HOA
None
Price/Sqft
$115
Listed
32 days ago
Home Details for 5019 JOE BLANKS ST
Interior Features |
|---|
Interior Details Number of Rooms: 7Types of Rooms: Master Bedroom, Bedroom 2, Bedroom 3, Master Bathroom, Dining Room, Kitchen, Living Room |
Beds & Baths Number of Bedrooms: 3Number of Bathrooms: 2Number of Bathrooms (full): 2 |
Dimensions and Layout Living Area: 1570 Square Feet |
Appliances & Utilities Utilities: Cable AvailableAppliances: Washer, Dryer, Microwave, Range, Refrigerator, Plumbed For Ice MakerDryerLaundry: Main Level,Laundry Room,Washer Hookup,Dryer ConnectionMicrowaveRefrigeratorWasher |
Heating & Cooling Heating: Central,Natural GasHas CoolingAir Conditioning: Central AirHas HeatingHeating Fuel: Central |
Fireplace & Spa Fireplace: Not ApplicableNo Fireplace |
Windows, Doors, Floors & Walls Window: Window CoveringsFlooring: Wood, Vinyl |
Levels, Entrance, & Accessibility Stories: 1Levels: OneFloors: Wood, Vinyl |
Security Security: Smoke Detector(s) |
Exterior Features |
|---|
Exterior Home Features Roof: CompositionVegetation: Mature Trees, Mature Trees (ext feat)Foundation: SlabNo Private Pool |
Parking & Garage Number of Carport Spaces: 2Number of Covered Spaces: 2Has a CarportNo GarageParking Spaces: 2Parking: None,Two Car Carport |
Pool Pool: None |
Frontage Road Surface Type: Paved |
Water & Sewer Sewer: Sewer System |
Days on Market |
|---|
Days on Market: 32 |
Property Information |
|---|
Year Built Year Built: 1964 |
Property Type / Style Property Type: ResidentialProperty Subtype: Single Family ResidenceArchitecture: Traditional |
Building Construction Materials: Brick, SidingNot a New Construction |
Property Information Condition: Pre-OwnedParcel Number: 134120020400 |
Price & Status |
|---|
Price List Price: $180,000Price Per Sqft: $115 |
Status Change & Dates Possession Timing: Close Of Escrow |
Active Status |
|---|
MLS Status: Pending |
Media |
|---|
Location |
|---|
Direction & Address City: San AntonioCommunity: Los Jardines |
School Information Elementary School: PeralesElementary School District: Edgewood I.S.DJr High / Middle School: BrentwoodJr High / Middle School District: Edgewood I.S.DHigh School: John F KennedyHigh School District: Edgewood I.S.D |
Agent Information |
|---|
Listing Agent Listing ID: 1761960 |
Building |
|---|
Building Area Building Area: 1570 Square Feet |
Community |
|---|
Community Features: None |
Lot Information |
|---|
Lot Area: 6664.68 sqft |
Offer |
|---|
Listing Terms: Conventional, FHA, VA Loan, Cash |
Compensation |
|---|
Buyer Agency Commission: 2.5Buyer Agency Commission Type: %Sub Agency Commission: 0 |
Notes The listing broker’s offer of compensation is made only to participants of the MLS where the listing is filed |
Miscellaneous |
|---|
Mls Number: 1761960 |
Additional Information |
|---|
None |
Last check for updates: about 22 hours ago
Listing courtesy of Kenay Horne TREC #764503, (210) 997-5450
Orchard Brokerage
Source: SABOR, MLS#1761960

Price History for 5019 JOE BLANKS ST
| Date | Price | Event | Source |
|---|---|---|---|
| 04/22/2024 | $180,000 | Pending | SABOR #1761960 |
| 04/11/2024 | $180,000 | Contingent | SABOR #1761960 |
| 03/27/2024 | $180,000 | Listed For Sale | SABOR #1761960 |
Similar Homes You May Like
Skip to last item
- Michael Schultz TREC #612159, San Antonio Portfolio KW RE AH
- Gregory Drummer TREC #657417, Sky Blue Realty
- Ricardo Pena TREC #717908, Uriah Real Estate Organization
- Diana Stremciuc TREC #787886, Thousandfold Realty, LLC
- Ronald Miranda TREC #609741, 1st Brokerage
- Joshua Sanchez TREC #797442, Keller Williams City-View
- John King TREC #526513, Bluefax Property Management
- Jessica Uralde TREC #640771, Redfin Corporation
- Jonathan Trevino TREC #776207, Levi Rodgers Real Estate Group
- Whitney Wiglesworth TREC #686047, Wiglesworth Properties
- See more homes for sale inSan AntonioTake a look
Skip to first item
New Listings near 5019 JOE BLANKS ST
Skip to last item
- Deanna Kaplen TREC #533361, Keller Williams Heritage
- Melissa Ramos TREC #599912, Real Team Realty
- Jaime Pena TREC #663629, 1st Choice Realty Group
- Gregory Drummer TREC #657417, Sky Blue Realty
- Keith Alfaro TREC #607087, San Antonio's Finest Realty
- Scott Malouff TREC #658231, Keller Williams Heritage
- Edward McClintick TREC #303307, Joseph Walter Realty, LLC
- Charles Gafford TREC #691603, Keller Williams City-View
- Akil Robinson TREC #660527, 3D Realty & Property Management
- Marcus Bledsoe TREC #554342, Vortex Realty
- See more homes for sale inSan AntonioTake a look
Skip to first item
Property Taxes and Assessment
| Year | 2023 |
|---|---|
| Tax | $329 |
| Assessment | $182,820 |
Home facts updated by county records
Comparable Sales for 5019 JOE BLANKS ST
Address | Distance | Property Type | Sold Price | Sold Date | Bed | Bath | Sqft |
|---|---|---|---|---|---|---|---|
0.21 | Single-Family Home | - | 07/17/23 | 3 | 2 | 1,287 | |
0.38 | Single-Family Home | - | 11/14/23 | 4 | 2 | 1,008 |
Neighborhood Overview
Neighborhood stats provided by third party data sources.
What Locals Say about Community Workers Council
- Trulia User
- Resident
- 10mo ago
"close to public transportation. near heb store. several public parks surrounding the area. many fast food locations. "
- Cheyenne P.
- Prev. Resident
- 4y ago
"Its not so put together especially on the city parts .as well they cant even keep up with keeping to look better like they don't care either "
LGBTQ Local Legal Protections
LGBTQ Local Legal Protections
Kenay Horne, Orchard Brokerage

IDX information is provided exclusively for personal, non-commercial use, and may not be used for any purpose other than to identify prospective properties consumers may be interested in purchasing.
Information is deemed reliable but not guaranteed.
The listing broker’s offer of compensation is made only to participants of the MLS where the listing is filed.
The listing broker’s offer of compensation is made only to participants of the MLS where the listing is filed.
5019 JOE BLANKS ST, San Antonio, TX 78237 is a 3 bedroom, 2 bathroom, 1,570 sqft single-family home built in 1964. 5019 JOE BLANKS ST is located in Community Workers Council, San Antonio. This property is currently available for sale and was listed by SABOR on Mar 27, 2024. The MLS # for this home is MLS# 1761960.
