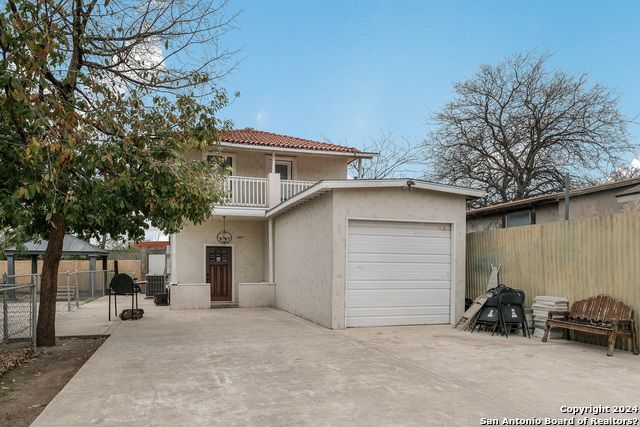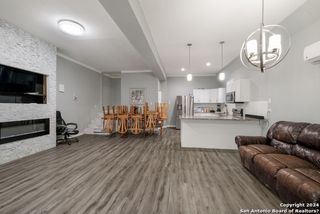


FOR SALE
125 Allsup St
San Antonio, TX 78237
Memorial Heights- 2 Beds
- 2 Baths
- 1,492 sqft
- 2 Beds
- 2 Baths
- 1,492 sqft
2 Beds
2 Baths
1,492 sqft
Local Information
© Google
-- mins to
Commute Destination
Description
Welcome Home! This stunning listing boasts the perfect blend of comfort and style. With 2 spacious bedrooms and 2 pristine bathrooms, convenience and luxury are seamlessly combined. The fully updated living room, kitchen, and dining room create an inviting atmosphere, perfect for both relaxation and entertaining guests. Spanning just under 1500 square feet, this home offers ample space for all your needs. Enjoy the views from the large balcony, perched on the second story, overlooking the charming front of the home. Parking is a breeze with a one-car garage and a gated driveway, ensuring both security and convenience for you and your guests. Don't miss the opportunity to make this meticulously crafted residence your own sanctuary. Schedule a viewing today and experience the epitome of modern living! A mere minutes from Highway 90 for easy access to Lackland Air Force Base and downtown San Antonio!
Home Highlights
Parking
Garage
Outdoor
No Info
A/C
Heating & Cooling
HOA
None
Price/Sqft
$120
Listed
70 days ago
Home Details for 125 Allsup St
Interior Features |
|---|
Interior Details Number of Rooms: 6Types of Rooms: Master Bedroom, Bedroom 2, Master Bathroom, Dining Room, Kitchen, Living Room |
Beds & Baths Number of Bedrooms: 2Number of Bathrooms: 2Number of Bathrooms (full): 2 |
Dimensions and Layout Living Area: 1492 Square Feet |
Appliances & Utilities Utilities: City Garbage service, Private Garbage ServiceAppliances: Range, Refrigerator, Disposal, Dishwasher, Vented Exhaust Fan, Electric Water HeaterDishwasherDisposalLaundry: Upper Level,Washer Hookup,Dryer ConnectionRefrigerator |
Heating & Cooling Heating: Central,Window Unit,ElectricHas CoolingAir Conditioning: Ceiling Fan(s),Central Air,Wall/Window Unit(s)Has HeatingHeating Fuel: Central |
Fireplace & Spa Number of Fireplaces: 1Fireplace: One, Glass DoorsHas a Fireplace |
Gas & Electric Electric: CPS |
Windows, Doors, Floors & Walls Window: Window CoveringsFlooring: Carpet, Vinyl |
Levels, Entrance, & Accessibility Stories: 2Levels: TwoFloors: Carpet, Vinyl |
Security Security: Smoke Detector(s) |
Exterior Features |
|---|
Exterior Home Features Roof: TileFencing: Privacy, Chain LinkFoundation: SlabNo Private Pool |
Parking & Garage Number of Garage Spaces: 1Number of Covered Spaces: 1Has a GarageParking Spaces: 1Parking: One Car Garage |
Pool Pool: None |
Frontage Road Surface Type: Paved |
Water & Sewer Sewer: SAWS |
Days on Market |
|---|
Days on Market: 70 |
Property Information |
|---|
Year Built Year Built: 2002 |
Property Type / Style Property Type: ResidentialProperty Subtype: Single Family Residence |
Building Construction Materials: StuccoNot a New Construction |
Property Information Condition: As-Is, Pre-OwnedParcel Number: 083270040700 |
Price & Status |
|---|
Price List Price: $179,000Price Per Sqft: $120 |
Status Change & Dates Possession Timing: Rental Agreement |
Active Status |
|---|
MLS Status: Active |
Location |
|---|
Direction & Address City: San AntonioCommunity: Loma Area 2 Ed |
School Information Elementary School: Lyndon B. JohnsonElementary School District: Edgewood I.S.DJr High / Middle School: WrennJr High / Middle School District: Edgewood I.S.DHigh School: MemorialHigh School District: Edgewood I.S.D |
Agent Information |
|---|
Listing Agent Listing ID: 1752578 |
Building |
|---|
Building Area Building Area: 1492 Square Feet |
Community |
|---|
Community Features: None, City Bus, School Bus |
Lot Information |
|---|
Lot Area: 4356 sqft |
Offer |
|---|
Listing Terms: Conventional, FHA, VA Loan, Cash |
Compensation |
|---|
Buyer Agency Commission: 3Buyer Agency Commission Type: %Sub Agency Commission: 0 |
Notes The listing broker’s offer of compensation is made only to participants of the MLS where the listing is filed |
Miscellaneous |
|---|
Mls Number: 1752578 |
Additional Information |
|---|
NoneCity BusSchool Bus |
Last check for updates: about 10 hours ago
Listing courtesy of Jonathan Trevino TREC #776207, (512) 201-3973
Levi Rodgers Real Estate Group
Source: SABOR, MLS#1752578

Price History for 125 Allsup St
| Date | Price | Event | Source |
|---|---|---|---|
| 04/01/2024 | $179,000 | PriceChange | SABOR #1752578 |
| 03/01/2024 | $189,999 | PriceChange | SABOR #1752578 |
| 02/18/2024 | $199,999 | Listed For Sale | SABOR #1752578 |
Similar Homes You May Like
Skip to last item
- Ricardo Pena TREC #717908, Uriah Real Estate Organization
- Michael Schultz TREC #612159, San Antonio Portfolio KW RE AH
- Gregory Drummer TREC #657417, Sky Blue Realty
- Joshua Sanchez TREC #797442, Keller Williams City-View
- Karla Davalos TREC #780817, LIVE REALTY, LLC
- Jessica Uralde TREC #640771, Redfin Corporation
- Ronald Miranda TREC #609741, 1st Brokerage
- John King TREC #526513, Bluefax Property Management
- Diana Stremciuc TREC #787886, Thousandfold Realty, LLC
- David Serna TREC #707988, Mission Real Estate Group
- Ilia Cookie Gehring TREC #457927, Keller Williams Heritage
- See more homes for sale inSan AntonioTake a look
Skip to first item
New Listings near 125 Allsup St
Skip to last item
- Deanna Kaplen TREC #533361, Keller Williams Heritage
- Melissa Ramos TREC #599912, Real Team Realty
- Iris Ramos TREC #644135, Keller Williams Heritage
- Jaime Pena TREC #663629, 1st Choice Realty Group
- Gregory Drummer TREC #657417, Sky Blue Realty
- Keith Alfaro TREC #607087, San Antonio's Finest Realty
- Scott Malouff TREC #658231, Keller Williams Heritage
- Edward McClintick TREC #303307, Joseph Walter Realty, LLC
- Charles Gafford TREC #691603, Keller Williams City-View
- Marcus Bledsoe TREC #554342, Vortex Realty
- See more homes for sale inSan AntonioTake a look
Skip to first item
Neighborhood Overview
Neighborhood stats provided by third party data sources.
What Locals Say about Memorial Heights
- Laura Castillo
- Resident
- 4mo ago
"There is access to many bus routes throughout the neighborhood which make it fairly easy to get around. Twenty minutes to downtown and about fifteen minutes to Kel-Lac transit center using the Via bus service. "
LGBTQ Local Legal Protections
LGBTQ Local Legal Protections
Jonathan Trevino, Levi Rodgers Real Estate Group

IDX information is provided exclusively for personal, non-commercial use, and may not be used for any purpose other than to identify prospective properties consumers may be interested in purchasing.
Information is deemed reliable but not guaranteed.
The listing broker’s offer of compensation is made only to participants of the MLS where the listing is filed.
The listing broker’s offer of compensation is made only to participants of the MLS where the listing is filed.
125 Allsup St, San Antonio, TX 78237 is a 2 bedroom, 2 bathroom, 1,492 sqft single-family home built in 2002. 125 Allsup St is located in Memorial Heights, San Antonio. This property is currently available for sale and was listed by SABOR on Feb 18, 2024. The MLS # for this home is MLS# 1752578.
