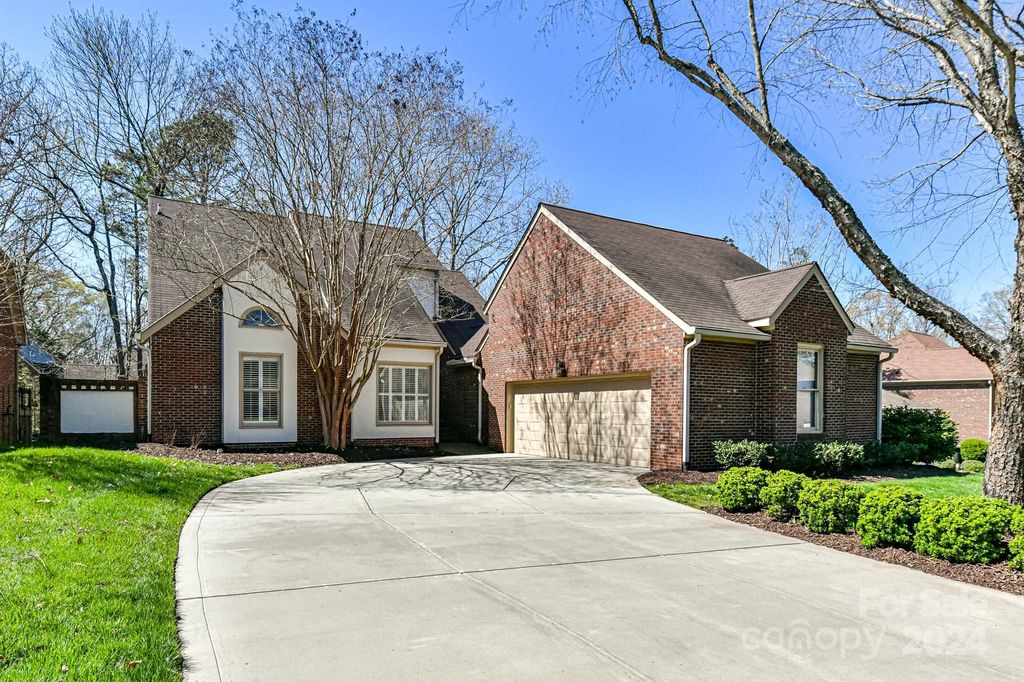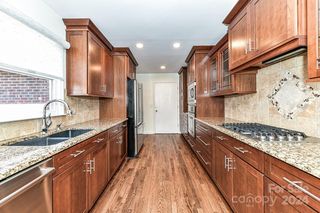


FOR SALE
4931 Megan Ln
Charlotte, NC 28226
Wessex Square- 4 Beds
- 3 Baths
- 2,704 sqft
- 4 Beds
- 3 Baths
- 2,704 sqft
4 Beds
3 Baths
2,704 sqft
Local Information
© Google
-- mins to
Commute Destination
Description
Immacuately maintained 1.5 story home in the lovely, gated Carsons Pond neighborhood. Open plan w/lots of windows & a beautiful view of the community pond. Living Room w/ fireplace and recently refinished hardwoods throughout the main level living areas. New LED recessed lighting. Main level Primary suite w/new shutters. Primary bath has new toilet & faucets. Fresh paint including removing popcorn ceilings/repainting them. All new window shades throughout. Kitchen w/cherry cabinets, granite countertops, refrigerator, new dishwasher, new down-draft gas cooktop & eat-in breakfast nook. Large wrap-around deck & oversized garage w/storage closet.
Both guest baths renovated, hardwoods added in some areas & all refinished. Two attic storage areas. Other updates include new deck/stain, skylights, 2nd floor ductwork, helmeted gutters, tankless water heater & inground irrigation.
HOA w/pool, clubhouse, tennis/pickle ball courts, two ponds. Water & full lawn maintenance included.
Both guest baths renovated, hardwoods added in some areas & all refinished. Two attic storage areas. Other updates include new deck/stain, skylights, 2nd floor ductwork, helmeted gutters, tankless water heater & inground irrigation.
HOA w/pool, clubhouse, tennis/pickle ball courts, two ponds. Water & full lawn maintenance included.
Home Highlights
Parking
2 Car Garage
Outdoor
No Info
A/C
Heating & Cooling
HOA
$330/Monthly
Price/Sqft
$250
Listed
38 days ago
Home Details for 4931 Megan Ln
Active Status |
|---|
MLS Status: Active |
Interior Features |
|---|
Interior Details Number of Rooms: 12Types of Rooms: Bathroom Full, Laundry, Bedroom S, Kitchen, Primary Bedroom, Bed Bonus, Living Room, Dining Room, Loft |
Beds & Baths Number of Bedrooms: 4Main Level Bedrooms: 3Number of Bathrooms: 3Number of Bathrooms (full): 3 |
Dimensions and Layout Living Area: 2704 Square Feet |
Appliances & Utilities Utilities: Cable Available, Electricity Connected, GasAppliances: Dishwasher, Disposal, Electric Oven, Gas Cooktop, Microwave, Oven, Refrigerator, Tankless Water HeaterDishwasherDisposalLaundry: Laundry Room,Main LevelMicrowaveRefrigerator |
Heating & Cooling Heating: Heat PumpHas CoolingAir Conditioning: Central AirHas HeatingHeating Fuel: Heat Pump |
Fireplace & Spa Fireplace: Gas Log, Living Room |
Gas & Electric Has Electric on Property |
Windows, Doors, Floors & Walls Flooring: Carpet, Tile, Wood |
Levels, Entrance, & Accessibility Floors: Carpet, Tile, Wood |
View No View |
Security Security: Security System |
Exterior Features |
|---|
Exterior Home Features Roof: CompositionExterior: In-Ground Irrigation, Lawn MaintenanceFoundation: Crawl Space |
Parking & Garage Number of Garage Spaces: 2Number of Covered Spaces: 2No CarportHas a GarageHas an Attached GarageParking Spaces: 2Parking: Attached Garage,Garage on Main Level |
Pool Pool: Outdoor Community Pool |
Frontage Responsible for Road Maintenance: Private Maintained RoadRoad Surface Type: Concrete, Paved |
Water & Sewer Sewer: Public Sewer |
Surface & Elevation Elevation Units: Feet |
Finished Area Finished Area (above surface): 2704 |
Days on Market |
|---|
Days on Market: 38 |
Property Information |
|---|
Year Built Year Built: 1986 |
Property Type / Style Property Type: ResidentialProperty Subtype: Single Family ResidenceArchitecture: Contemporary |
Building Construction Materials: Brick Partial, Hard StuccoNot a New Construction |
Property Information Parcel Number: 21147212 |
Price & Status |
|---|
Price List Price: $674,900Price Per Sqft: $250 |
Location |
|---|
Direction & Address City: CharlotteCommunity: Carsons Pond |
School Information Elementary School: UnspecifiedJr High / Middle School: UnspecifiedHigh School: Unspecified |
Agent Information |
|---|
Listing Agent Listing ID: 4119602 |
Building |
|---|
Building Area Building Area: 2704 Square Feet |
Community |
|---|
Community Features: Clubhouse, Pond, Sport Court, Tennis Court(s) |
HOA |
|---|
HOA Name: BumgardnerHOA Phone: 704-829-7878Has an HOAHOA Fee: $330/Monthly |
Lot Information |
|---|
Lot Area: 0.2 acres |
Listing Info |
|---|
Special Conditions: Standard |
Offer |
|---|
Listing Terms: Cash, Conventional |
Compensation |
|---|
Buyer Agency Commission: 3Buyer Agency Commission Type: %Sub Agency Commission: 3Sub Agency Commission Type: % |
Notes The listing broker’s offer of compensation is made only to participants of the MLS where the listing is filed |
Miscellaneous |
|---|
Mls Number: 4119602Attic: Walk-InAttribution Contact: mstewart@dickensmitchener.com |
Additional Information |
|---|
ClubhousePondSport CourtTennis Court(s)Mlg Can ViewMlg Can Use: IDX |
Last check for updates: about 7 hours ago
Listing Provided by: Missy Stewart
Dickens Mitchener & Associates Inc
Source: Canopy MLS as distributed by MLS GRID, MLS#4119602

Price History for 4931 Megan Ln
| Date | Price | Event | Source |
|---|---|---|---|
| 04/24/2024 | $674,900 | PriceChange | Canopy MLS as distributed by MLS GRID #4119602 |
| 03/23/2024 | $695,000 | PriceChange | Canopy MLS as distributed by MLS GRID #4119602 |
| 03/21/2024 | $714,900 | Listed For Sale | Canopy MLS as distributed by MLS GRID #4119602 |
| 05/09/2022 | $630,000 | Sold | Canopy MLS as distributed by MLS GRID #3846340 |
| 04/10/2022 | $550,000 | Contingent | Canopy MLS as distributed by MLS GRID #3846340 |
| 04/08/2022 | $550,000 | Listed For Sale | Canopy MLS as distributed by MLS GRID #3846340 |
| 06/18/2003 | $308,749 | Sold | N/A |
| 09/20/2002 | $271,000 | Sold | N/A |
| 10/20/1999 | $245,000 | Sold | N/A |
Similar Homes You May Like
Skip to last item
- Keller Williams Ballantyne Area
- Helen Adams Realty
- See more homes for sale inCharlotteTake a look
Skip to first item
New Listings near 4931 Megan Ln
Skip to last item
- Realty One Group Revolution
- Realty One Group Revolution
- Corcoran HM Properties
- See more homes for sale inCharlotteTake a look
Skip to first item
Property Taxes and Assessment
| Year | 2023 |
|---|---|
| Tax | $4,091 |
| Assessment | $538,700 |
Home facts updated by county records
Comparable Sales for 4931 Megan Ln
Address | Distance | Property Type | Sold Price | Sold Date | Bed | Bath | Sqft |
|---|---|---|---|---|---|---|---|
0.13 | Single-Family Home | $689,900 | 01/08/24 | 4 | 3 | 2,644 | |
0.17 | Single-Family Home | $698,000 | 11/02/23 | 4 | 3 | 2,845 | |
0.19 | Single-Family Home | $650,000 | 07/12/23 | 4 | 3 | 3,198 | |
0.09 | Single-Family Home | $585,000 | 08/31/23 | 3 | 3 | 2,107 | |
0.25 | Single-Family Home | $659,900 | 05/17/23 | 3 | 3 | 2,628 | |
0.18 | Single-Family Home | $531,000 | 07/12/23 | 3 | 3 | 2,329 | |
0.17 | Single-Family Home | $686,000 | 10/04/23 | 3 | 3 | 2,583 | |
0.40 | Single-Family Home | $640,000 | 10/05/23 | 4 | 3 | 2,287 |
Neighborhood Overview
Neighborhood stats provided by third party data sources.
What Locals Say about Wessex Square
- Trulia User
- Resident
- 1y ago
"I've been here for a little over a year now and I love it. The people in this neighborhood are so friendly and can be helpful at times"
- Jaya M.
- Resident
- 3y ago
"dog owners would love this neighborhood. there's not much to dislike as a dog owner. people stop you just to say hi. "
- Brianfay76
- Resident
- 4y ago
"Lots of young kids, friendly families and walking distance to everything you need. I’ve lived here for over four years. Sidewalks are wide and there are bike lanes for bikers."
- Acroft
- Resident
- 4y ago
"People drive too fast on the streets but otherwise a great area! Safe, friendly, quiet. Great location, good for outdoor walking and running. "
- Andres G.
- Resident
- 5y ago
"There are many kids playing around in the community. Parents are all time with them. Area is very safe and they have areas to play around."
- Catherine C.
- Visitor
- 5y ago
"This is a great friendly neighborhood. Lovely family atmosphere. Beautiful homes also. We love being here and visiting with friends and children."
- Rosa D.
- 10y ago
"Have several friends who live in this area. For that reason, we looked at homes. Very nice part of town but there are nicer homes for similar prices in the Rea Road area, and other parts of Charlotte. The night life is marginal, commute is horrible, restaurants mostly commercial, nothing special compared to Myers Park, Dilworth, Midwood, Matthews."
LGBTQ Local Legal Protections
LGBTQ Local Legal Protections
Missy Stewart, Dickens Mitchener & Associates Inc

Based on information submitted to the MLS GRID as of 2024-01-24 10:55:15 PST. All data is obtained from various sources and may not have been verified by broker or MLS GRID. Supplied Open House Information is subject to change without notice. All information should be independently reviewed and verified for accuracy. Properties may or may not be listed by the office/agent presenting the information. Some IDX listings have been excluded from this website. Click here for more information
The Listing Brokerage’s offer of compensation is made only to participants of the MLS where the listing is filed and to participants of an MLS subject to a data-access agreement with Canopy MLS.
The Listing Brokerage’s offer of compensation is made only to participants of the MLS where the listing is filed and to participants of an MLS subject to a data-access agreement with Canopy MLS.
4931 Megan Ln, Charlotte, NC 28226 is a 4 bedroom, 3 bathroom, 2,704 sqft single-family home built in 1986. 4931 Megan Ln is located in Wessex Square, Charlotte. This property is currently available for sale and was listed by Canopy MLS as distributed by MLS GRID on Mar 21, 2024. The MLS # for this home is MLS# 4119602.
