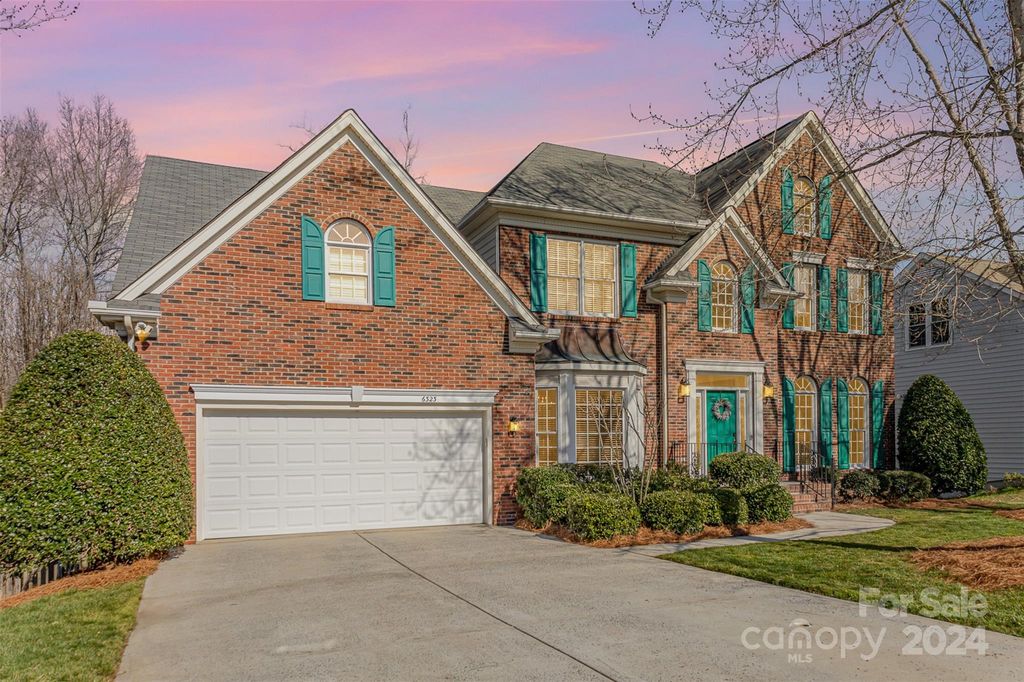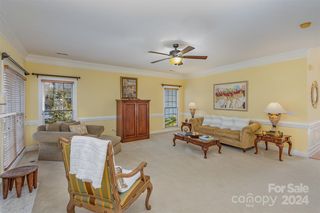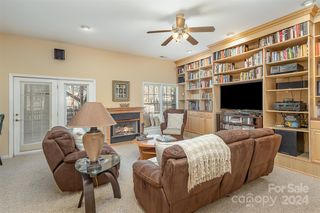


FOR SALEOPEN SAT, 1-3PM 0.26 ACRES
0.26 ACRES
3D VIEW
6323 Red Maple Dr
Charlotte, NC 28277
Whiteoak- 5 Beds
- 4 Baths
- 4,723 sqft (on 0.26 acres)
- 5 Beds
- 4 Baths
- 4,723 sqft (on 0.26 acres)
5 Beds
4 Baths
4,723 sqft
(on 0.26 acres)
Local Information
© Google
-- mins to
Commute Destination
Description
You'll love this spacious, beautiful home in one of South Charlotte's finest neighborhoods! Need room to spread out!? Need lots of storage space!? This fabulous home has it all!! The welcoming entry hall leads to an inviting, open floor plan comprised of the family room, kitchen, and breakfast area; creating a comfortable living space on the main floor. Either of two sets of stairs takes you upstairs where the large, primary bedroom suite is joined by 3 guest bedrooms, a second full bath, and a closeted bonus room that could be used as a sixth bedroom if needed. Downstairs, you'll find a beautifully finished basement featuring a bedroom suite, family room accented with lovely built-ins and a full-featured bar. A pool/rec room and lots of storage room round out the basement. Ceiling fans throughout complement the triple-zone heating and cooling system. Spacious deck and full fence out back. Conveniently close to 485, nearby elementary school, and lots of great retail!
Open House
Saturday, May 04
1:00 PM to 3:00 PM
Home Highlights
Parking
2 Car Garage
Outdoor
No Info
A/C
Heating & Cooling
HOA
$14/Monthly
Price/Sqft
$159
Listed
63 days ago
Home Details for 6323 Red Maple Dr
Active Status |
|---|
MLS Status: Active |
Interior Features |
|---|
Interior Details Basement: Exterior Entry,Finished,Interior Entry,Storage Space,Walk-Out Access,Walk-Up AccessNumber of Rooms: 20Types of Rooms: Bedroom S, Primary Bedroom, Kitchen, Breakfast, Family Room, Bathroom Full, Living Room, Bar Entertainment, Bonus Room, Laundry, Recreation Room, Bathroom Half, Dining Room, BasementWet Bar |
Beds & Baths Number of Bedrooms: 5Number of Bathrooms: 4Number of Bathrooms (full): 3Number of Bathrooms (half): 1 |
Dimensions and Layout Living Area: 4723 Square Feet |
Appliances & Utilities Utilities: Cable Available, Electricity Connected, Gas, Underground Power LinesAppliances: Dishwasher, Disposal, Electric Cooktop, Electric Oven, Exhaust Fan, MicrowaveDishwasherDisposalLaundry: Laundry Room,Main LevelMicrowave |
Heating & Cooling Heating: Natural GasHas CoolingAir Conditioning: Ceiling Fan(s),Central Air,Electric,Multi Units,ZonedHas HeatingHeating Fuel: Natural Gas |
Fireplace & Spa Fireplace: Family Room, Gas Log |
Gas & Electric Has Electric on Property |
Windows, Doors, Floors & Walls Flooring: Carpet, Tile, Wood |
Levels, Entrance, & Accessibility Floors: Carpet, Tile, Wood |
View No View |
Security Security: Carbon Monoxide Detector(s), Security System, Smoke Detector(s) |
Exterior Features |
|---|
Exterior Home Features Exterior: In-Ground IrrigationFoundation: Crawl Space |
Parking & Garage Number of Garage Spaces: 2Number of Covered Spaces: 2No CarportHas a GarageHas an Attached GarageHas Open ParkingParking Spaces: 2Parking: Driveway,Attached Garage,Garage Door Opener,Garage Faces Front,Keypad Entry,Garage on Main Level |
Frontage WaterfrontWaterfront: None, CreekResponsible for Road Maintenance: Publicly Maintained RoadRoad Surface Type: Concrete, PavedOn Waterfront |
Water & Sewer Sewer: Public Sewer |
Farm & Range Horse Amenities: None |
Surface & Elevation Elevation Units: Feet |
Finished Area Finished Area (above surface): 3345Finished Area (below surface): 1378 |
Days on Market |
|---|
Days on Market: 63 |
Property Information |
|---|
Year Built Year Built: 1997 |
Property Type / Style Property Type: ResidentialProperty Subtype: Single Family ResidenceArchitecture: Traditional |
Building Construction Materials: Brick Partial, VinylNot a New Construction |
Property Information Parcel Number: 22349110 |
Price & Status |
|---|
Price List Price: $750,000Price Per Sqft: $159 |
Media |
|---|
Location |
|---|
Direction & Address City: CharlotteCommunity: Orchid Hill |
School Information Elementary School: EndhavenJr High / Middle School: South CharlotteHigh School: South Mecklenburg |
Agent Information |
|---|
Listing Agent Listing ID: 4104281 |
Building |
|---|
Building Details Builder Name: Centex |
Building Area Building Area: 3345 Square Feet |
HOA |
|---|
HOA Name: Orchid Hill HOAHas an HOAHOA Fee: $165/Annually |
Lot Information |
|---|
Lot Area: 0.257 acres |
Listing Info |
|---|
Special Conditions: Standard |
Offer |
|---|
Listing Terms: Cash, Conventional, FHA, Nonconforming Loan, VA Loan |
Compensation |
|---|
Buyer Agency Commission: 2.5Buyer Agency Commission Type: %Sub Agency Commission: 0Sub Agency Commission Type: % |
Notes The listing broker’s offer of compensation is made only to participants of the MLS where the listing is filed |
Miscellaneous |
|---|
BasementMls Number: 4104281Attic: Other, Pull Down StairsAttribution Contact: claytonwoodard@kw.com |
Additional Information |
|---|
Mlg Can ViewMlg Can Use: IDX |
Last check for updates: about 2 hours ago
Listing Provided by: Clayton Woodard
Keller Williams South Park
Source: Canopy MLS as distributed by MLS GRID, MLS#4104281

Price History for 6323 Red Maple Dr
| Date | Price | Event | Source |
|---|---|---|---|
| 04/24/2024 | $750,000 | PriceChange | Canopy MLS as distributed by MLS GRID #4104281 |
| 02/26/2024 | $780,000 | Listed For Sale | Canopy MLS as distributed by MLS GRID #4104281 |
| 03/27/1998 | $269,000 | Sold | N/A |
Similar Homes You May Like
Skip to last item
- Paragon Real Estate Group
- See more homes for sale inCharlotteTake a look
Skip to first item
New Listings near 6323 Red Maple Dr
Skip to last item
- Keller Williams Select
- Paragon Real Estate Group
- EXP Realty LLC Mooresville
- Helen Adams Realty
- Realty One Group Revolution
- See more homes for sale inCharlotteTake a look
Skip to first item
Property Taxes and Assessment
| Year | 2023 |
|---|---|
| Tax | |
| Assessment | $673,200 |
Home facts updated by county records
Comparable Sales for 6323 Red Maple Dr
Address | Distance | Property Type | Sold Price | Sold Date | Bed | Bath | Sqft |
|---|---|---|---|---|---|---|---|
0.15 | Single-Family Home | $548,000 | 09/22/23 | 5 | 3 | 2,733 | |
0.10 | Single-Family Home | $550,000 | 11/16/23 | 4 | 3 | 2,375 | |
0.19 | Single-Family Home | $439,900 | 10/06/23 | 3 | 3 | 1,952 | |
0.17 | Single-Family Home | $730,000 | 12/29/23 | 4 | 3 | 3,280 | |
0.18 | Single-Family Home | $480,000 | 06/28/23 | 3 | 3 | 1,936 | |
0.09 | Single-Family Home | $515,000 | 03/20/24 | 3 | 3 | 1,991 | |
0.09 | Single-Family Home | $400,000 | 10/30/23 | 3 | 2 | 1,773 | |
0.36 | Single-Family Home | $699,000 | 10/26/23 | 4 | 4 | 2,864 | |
0.06 | Single-Family Home | $550,000 | 01/16/24 | 3 | 2 | 1,801 |
Neighborhood Overview
Neighborhood stats provided by third party data sources.
LGBTQ Local Legal Protections
LGBTQ Local Legal Protections
Clayton Woodard, Keller Williams South Park

Based on information submitted to the MLS GRID as of 2024-01-24 10:55:15 PST. All data is obtained from various sources and may not have been verified by broker or MLS GRID. Supplied Open House Information is subject to change without notice. All information should be independently reviewed and verified for accuracy. Properties may or may not be listed by the office/agent presenting the information. Some IDX listings have been excluded from this website. Click here for more information
The Listing Brokerage’s offer of compensation is made only to participants of the MLS where the listing is filed and to participants of an MLS subject to a data-access agreement with Canopy MLS.
The Listing Brokerage’s offer of compensation is made only to participants of the MLS where the listing is filed and to participants of an MLS subject to a data-access agreement with Canopy MLS.
6323 Red Maple Dr, Charlotte, NC 28277 is a 5 bedroom, 4 bathroom, 4,723 sqft single-family home built in 1997. 6323 Red Maple Dr is located in Whiteoak, Charlotte. This property is currently available for sale and was listed by Canopy MLS as distributed by MLS GRID on Feb 26, 2024. The MLS # for this home is MLS# 4104281.
