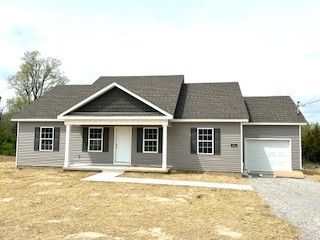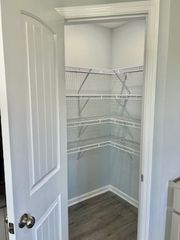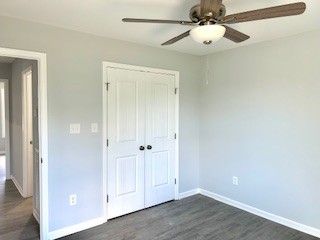


FOR SALENEW CONSTRUCTION
484 Shannon Ct #6
Lewisburg, TN 37091
- 3 Beds
- 2 Baths
- 1,485 sqft
- 3 Beds
- 2 Baths
- 1,485 sqft
3 Beds
2 Baths
1,485 sqft
Local Information
© Google
-- mins to
Commute Destination
Description
Welcome to Shannon Court! A perfect blend of affordability, style, comfort, quality, and living space! New build with 1485 sqft of living area and 1 car garage. Step inside and see a 20x20 great room with catherdral ceiling, 12x20 lovely kitchen/dining combo, pantry, lots of cabinets/counter space, shiney stove/microw/dishwasher, primary 13x16 suite with double vanities, tile/glass walk-in shower, and walk-in closet. 3 Brs/2full Baths, separate 6x13 utility with outside back entrance, covered front porch, back patio, front sidewalk, Rheem central unit. Easy to show No HOA/Spectrum Internet. Convenient drive to I-65, exit 37 and 46. Buyer's agent and Buyers vertify all information that is deemed important.
Home Highlights
Parking
1 Car Garage
Outdoor
Porch, Patio
A/C
Heating & Cooling
HOA
None
Price/Sqft
$199
Listed
22 days ago
Home Details for 484 Shannon Ct #6
Active Status |
|---|
MLS Status: Active |
Interior Features |
|---|
Interior Details Basement: Crawl SpaceNumber of Rooms: 3Types of Rooms: Dining Room, Kitchen, Living Room |
Beds & Baths Number of Bedrooms: 3Main Level Bedrooms: 3Number of Bathrooms: 2Number of Bathrooms (full): 2 |
Dimensions and Layout Living Area: 1485 Square Feet |
Appliances & Utilities Utilities: Water AvailableAppliances: Dishwasher, MicrowaveDishwasherMicrowave |
Heating & Cooling Heating: Central,Heat PumpHas CoolingAir Conditioning: ElectricHas HeatingHeating Fuel: Central |
Fireplace & Spa No Fireplace |
Gas & Electric Has Electric on Property |
Windows, Doors, Floors & Walls Flooring: Laminate, Tile |
Levels, Entrance, & Accessibility Stories: 1Levels: OneFloors: Laminate, Tile |
View No View |
Exterior Features |
|---|
Exterior Home Features Roof: ShinglePatio / Porch: Covered Porch, PatioNo Private Pool |
Parking & Garage Number of Garage Spaces: 1Number of Covered Spaces: 1No CarportHas a GarageHas an Attached GarageParking Spaces: 1Parking: Garage Faces Front |
Frontage Not on Waterfront |
Water & Sewer Sewer: Public Sewer |
Finished Area Finished Area (above surface): 1485 Square Feet |
Days on Market |
|---|
Days on Market: 22 |
Property Information |
|---|
Year Built Year Built: 2024Year Renovated: 2024 |
Property Type / Style Property Type: ResidentialProperty Subtype: Single Family Residence, ResidentialArchitecture: Traditional |
Building Is a New ConstructionNot Attached Property |
Property Information Parcel Number: 064A B 03706 000 |
Price & Status |
|---|
Price List Price: $295,000Price Per Sqft: $199 |
Status Change & Dates Possession Timing: Close Of Escrow |
Location |
|---|
Direction & Address City: LewisburgCommunity: Mccord |
School Information Elementary School: Marshall-Oak Grove-Westhills ELem.Jr High / Middle School: Lewisburg Middle SchoolHigh School: Marshall Co High School |
Agent Information |
|---|
Listing Agent Listing ID: 2640261 |
Building |
|---|
Building Area Building Area: 1485 Square Feet |
Community |
|---|
Not Senior Community |
Lot Information |
|---|
Lot Area: 9533.16 sqft |
Listing Info |
|---|
Special Conditions: Standard |
Compensation |
|---|
Buyer Agency Commission: 3Buyer Agency Commission Type: % |
Notes The listing broker’s offer of compensation is made only to participants of the MLS where the listing is filed |
Miscellaneous |
|---|
Mls Number: 2640261 |
Additional Information |
|---|
Mlg Can ViewMlg Can Use: IDX |
Last check for updates: about 22 hours ago
Listing Provided by: Marsha Coble, (931) 580-8905
Keller Williams Russell Realty & Auction, (931) 359-9393
Source: RealTracs MLS as distributed by MLS GRID, MLS#2640261

Price History for 484 Shannon Ct #6
| Date | Price | Event | Source |
|---|---|---|---|
| 04/08/2024 | $295,000 | Listed For Sale | RealTracs MLS as distributed by MLS GRID #2640261 |
Similar Homes You May Like
Skip to last item
Skip to first item
New Listings near 484 Shannon Ct #6
Skip to last item
Skip to first item
Comparable Sales for 484 Shannon Ct #6
Address | Distance | Property Type | Sold Price | Sold Date | Bed | Bath | Sqft |
|---|---|---|---|---|---|---|---|
0.05 | Single-Family Home | $284,000 | 04/01/24 | 3 | 2 | 1,457 | |
0.08 | Single-Family Home | $226,000 | 03/22/24 | 3 | 2 | 1,050 | |
0.19 | Single-Family Home | $175,000 | 02/07/24 | 3 | 2 | 1,416 | |
0.08 | Single-Family Home | $225,000 | 08/25/23 | 4 | 2 | 1,821 | |
0.20 | Single-Family Home | $215,000 | 11/30/23 | 3 | 2 | 1,152 | |
0.04 | Single-Family Home | $289,000 | 03/14/24 | 3 | 3 | 1,460 | |
0.15 | Single-Family Home | $292,000 | 04/12/24 | 3 | 3 | 1,464 | |
0.05 | Single-Family Home | $75,000 | 03/26/24 | 3 | 1 | 1,224 | |
0.35 | Single-Family Home | $286,900 | 07/05/23 | 3 | 2 | 1,435 | |
0.11 | Single-Family Home | $206,500 | 08/17/23 | 3 | 1 | 1,040 |
What Locals Say about Lewisburg
- Mookiemariee
- Resident
- 4y ago
"We have festivals, community gatherings, and fairs. The community is close knitted and everyone knows everyone."
- Chris C.
- Visitor
- 4y ago
"A great place for kids. Friendly neighbors. Good size yards and safe drivers. Glad my grandkids live there."
- Selena G.
- Resident
- 5y ago
"Car ride will get you anywhere you need in 15 mins or less. Small town with 3 main areas for food and shopping. Homes are mostly bundled together in areas or country roads. "
LGBTQ Local Legal Protections
LGBTQ Local Legal Protections
Marsha Coble, Keller Williams Russell Realty & Auction

Based on information submitted to the MLS GRID as of 2024-02-09 15:39:37 PST. All data is obtained from various sources and may not have been verified by broker or MLS GRID. Supplied Open House Information is subject to change without notice. All information should be independently reviewed and verified for accuracy. Properties may or may not be listed by the office/agent presenting the information. Some IDX listings have been excluded from this website. Click here for more information
The listing broker’s offer of compensation is made only to participants of the MLS where the listing is filed.
The listing broker’s offer of compensation is made only to participants of the MLS where the listing is filed.
484 Shannon Ct #6, Lewisburg, TN 37091 is a 3 bedroom, 2 bathroom, 1,485 sqft single-family home built in 2024. This property is currently available for sale and was listed by RealTracs MLS as distributed by MLS GRID on Apr 8, 2024. The MLS # for this home is MLS# 2640261.
