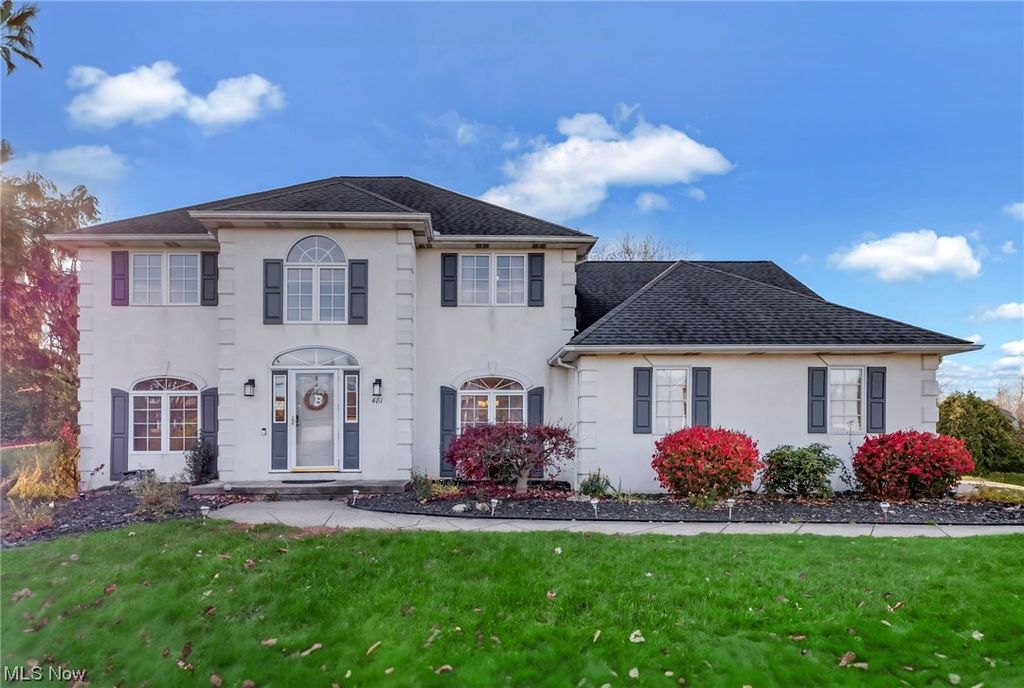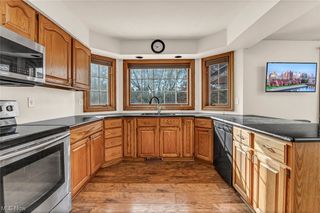


FOR SALE0.33 ACRES
481 Aintree Dr
Munroe Falls, OH 44262
- 4 Beds
- 4 Baths
- 4,700 sqft (on 0.33 acres)
- 4 Beds
- 4 Baths
- 4,700 sqft (on 0.33 acres)
4 Beds
4 Baths
4,700 sqft
(on 0.33 acres)
Local Information
© Google
-- mins to
Commute Destination
Description
Welcome to this fantastic 5-bedroom Center hall, colonial and sought after location. Two-story foyer with open stairwell to the upstairs features oak hardwood flooring. Off the foyer there is a formal dining and a living room or office with glass French doors. Sunken Family rm features a gas fireplace and has a sliding glass door that walks out to a concrete patio and huge fenced-in backyard. Open eat-in kitchen with granite countertops, a breakfast bar, loads of cabinetry including a built in pantry and all appliances which are include. The dinette off the kitchen walks out to a huge deck with a pergola. Four bedrooms upstairs, including a huge master suite with walk-in closet, and some private master bathroom. The guest bedrooms have been freshly painted and share a remodeled bathroom with a double vanity. One of the bedrooms on the end of the hall is huge and could be used as a bonus/playroom. Four finished lower level featuring a huge recreation room. There’s also a possible 5th bedroom or bonus room plus a large storage room. This home is in a great neighborhood conveniently Located close to shopping, restaurants and freeways. A must see!
Home Highlights
Parking
2 Car Garage
Outdoor
Patio
A/C
Heating & Cooling
HOA
$4/Monthly
Price/Sqft
$96
Listed
107 days ago
Home Details for 481 Aintree Dr
Interior Features |
|---|
Interior Details Basement: Full,FinishedNumber of Rooms: 16Types of Rooms: Bonus Room, Bathroom, Bedroom, Living Room, Eat In Kitchen, Dining Room, Primary Bedroom, Primary Bathroom, Kitchen, Recreation, Laundry, Family Room |
Beds & Baths Number of Bedrooms: 4Number of Bathrooms: 4Number of Bathrooms (full): 2Number of Bathrooms (half): 2 |
Dimensions and Layout Living Area: 4700 Square Feet |
Appliances & Utilities Appliances: Dryer, Dishwasher, Microwave, Range, Refrigerator, WasherDishwasherDryerMicrowaveRefrigeratorWasher |
Heating & Cooling Heating: Forced Air,Fireplace(s),GasHas CoolingAir Conditioning: Central AirHas HeatingHeating Fuel: Forced Air |
Fireplace & Spa Number of Fireplaces: 1Fireplace: GasHas a Fireplace |
Levels, Entrance, & Accessibility Stories: 2Levels: Three Or More, TwoAccessibility: None |
Exterior Features |
|---|
Exterior Home Features Roof: Asphalt FiberglassPatio / Porch: PatioFencing: VinylNo Private Pool |
Parking & Garage Number of Garage Spaces: 2Number of Covered Spaces: 2No CarportHas a GarageHas an Attached GarageParking Spaces: 2Parking: Attached,Garage,Paved |
Frontage Not on Waterfront |
Water & Sewer Sewer: Public Sewer |
Finished Area Finished Area (above surface): 2700 Square FeetFinished Area (below surface): 2000 Square Feet |
Days on Market |
|---|
Days on Market: 107 |
Property Information |
|---|
Year Built Year Built: 1989 |
Property Type / Style Property Type: ResidentialProperty Subtype: Single Family ResidenceArchitecture: Colonial |
Building Construction Materials: StuccoDoes Not Include Home Warranty |
Property Information Parcel Number: 5802282 |
Price & Status |
|---|
Price List Price: $449,900Price Per Sqft: $96 |
Status Change & Dates Possession Timing: Negotiable |
Active Status |
|---|
MLS Status: Active |
Location |
|---|
Direction & Address City: Munroe Falls |
School Information Elementary School District: Stow-Munroe Falls CS - 7714Jr High / Middle School District: Stow-Munroe Falls CS - 7714High School District: Stow-Munroe Falls CS - 7714 |
Agent Information |
|---|
Listing Agent Listing ID: 5011160 |
HOA |
|---|
HOA Fee Includes: OtherHOA Name: Steeplechase AssociationHas an HOAHOA Fee: $50/Annually |
Lot Information |
|---|
Lot Area: 0.33 acres |
Compensation |
|---|
Buyer Agency Commission: 3/2Buyer Agency Commission Type: % |
Notes The listing broker’s offer of compensation is made only to participants of the MLS where the listing is filed |
Miscellaneous |
|---|
BasementMls Number: 5011160Living Area Range Units: Square FeetAttribution Contact: kaimteam@gmail.com 440-796-0425 |
Last check for updates: about 23 hours ago
Listing Provided by: Michael Kaim, (440) 796-0425
Berkshire Hathaway HomeServices Professional Realty
Source: MLS Now, MLS#5011160

Also Listed on BHHS broker feed.
Price History for 481 Aintree Dr
| Date | Price | Event | Source |
|---|---|---|---|
| 01/12/2024 | $449,900 | PriceChange | MLS Now #5011160 |
| 11/11/2023 | $459,900 | PriceChange | MLS Now #4503207 |
| 09/08/2023 | $479,800 | PriceChange | MLS Now #4477455 |
| 07/31/2023 | $479,900 | PriceChange | MLS Now #4477455 |
| 07/23/2023 | $429,900 | Listed For Sale | N/A |
| 03/21/2003 | $242,000 | Sold | N/A |
Similar Homes You May Like
Skip to last item
- Berkshire Hathaway HomeServices Stouffer Realty, MLS Now
- Keller Williams Greater Metropolitan, MLS Now
- Keller Williams Chervenic Rlty, MLS Now
- Berkshire Hathaway HomeServices Professional Realty, MLS Now
- See more homes for sale inMunroe FallsTake a look
Skip to first item
New Listings near 481 Aintree Dr
Skip to last item
- Liberty Realty Sells For 1% and More, MLS Now
- Keller Williams Chervenic Rlty, MLS Now
- See more homes for sale inMunroe FallsTake a look
Skip to first item
Property Taxes and Assessment
| Year | 2022 |
|---|---|
| Tax | $5,829 |
| Assessment | $251,160 |
Home facts updated by county records
Comparable Sales for 481 Aintree Dr
Address | Distance | Property Type | Sold Price | Sold Date | Bed | Bath | Sqft |
|---|---|---|---|---|---|---|---|
0.13 | Single-Family Home | $360,000 | 10/12/23 | 4 | 3 | 3,787 | |
0.19 | Single-Family Home | $360,000 | 02/20/24 | 4 | 4 | 3,267 | |
0.12 | Single-Family Home | $390,000 | 03/15/24 | 3 | 4 | 3,409 | |
0.10 | Single-Family Home | $460,000 | 12/21/23 | 5 | 4 | 3,810 | |
0.18 | Single-Family Home | $405,000 | 10/04/23 | 4 | 3 | 3,372 | |
0.09 | Single-Family Home | $440,000 | 12/28/23 | 5 | 4 | 2,834 | |
0.20 | Single-Family Home | $525,000 | 05/03/23 | 4 | 4 | 3,082 | |
0.28 | Single-Family Home | $450,911 | 06/26/23 | 4 | 3 | 3,520 | |
0.24 | Single-Family Home | $392,500 | 04/11/24 | 4 | 3 | 2,656 |
What Locals Say about Munroe Falls
- Rebekah L.
- Resident
- 5y ago
"Plenty of grass and sidewalks for dog walking... three parks within a few blocks as well for walks, bike rides etc"
- Sburris77
- Resident
- 5y ago
"A few dog parks near by. Neighborhoods typically have sidewalks for walking. I tend into see a lot of people out walking their dogs. Munroe Falls park is an especially nice place to go walk your dog and enjoy nature."
- Val L.
- Resident
- 5y ago
"Kid friendly neighborhood with several parks within walking distance. Great police department along with other city services. One of the best cities around in the winter for snow removal from city streets. "
- Sburris77
- Resident
- 5y ago
"I’ve lived here for 13 years. Love the quiet neighborhood and ability to walk to the nearest park. Stores we visit regularly are just a few minutes away and we are less than 10 minutes from the expressway. "
- Lucky_tisch
- Resident
- 6y ago
"Munroe Falls is a quiet bedroom community that is convenient to shopping and highway access. Good schools, many beautiful parks, and family recreation."
- walkingstickel
- 11y ago
"I live here in Munroe Falls and love the people, the schools and the opportunities. I've lived on the East and West coasts and in the Southwest and this place has a wonderful community connectedness those places long for."
LGBTQ Local Legal Protections
LGBTQ Local Legal Protections
Michael Kaim, Berkshire Hathaway HomeServices Professional Realty

The data relating to real estate for sale on this website comes in part from the Internet Data Exchange program of MLS NOW. Real estate listings held by brokerage firms other than Zillow, Inc. are marked with the Internet Data Exchange logo and detailed information about them includes the name of the listing broker(s). Zillow, Inc. does not display the entire MLS NOW IDX database on this website. The listings of some real estate brokerage firms have been excluded. Information is deemed reliable but not guaranteed. Copyright 2024 - Multiple Listing Service, Inc. – All Rights Reserved.
The listing broker’s offer of compensation is made only to participants of the MLS where the listing is filed.
The listing broker’s offer of compensation is made only to participants of the MLS where the listing is filed.
481 Aintree Dr, Munroe Falls, OH 44262 is a 4 bedroom, 4 bathroom, 4,700 sqft single-family home built in 1989. This property is currently available for sale and was listed by MLS Now on Jan 12, 2024. The MLS # for this home is MLS# 5011160.
