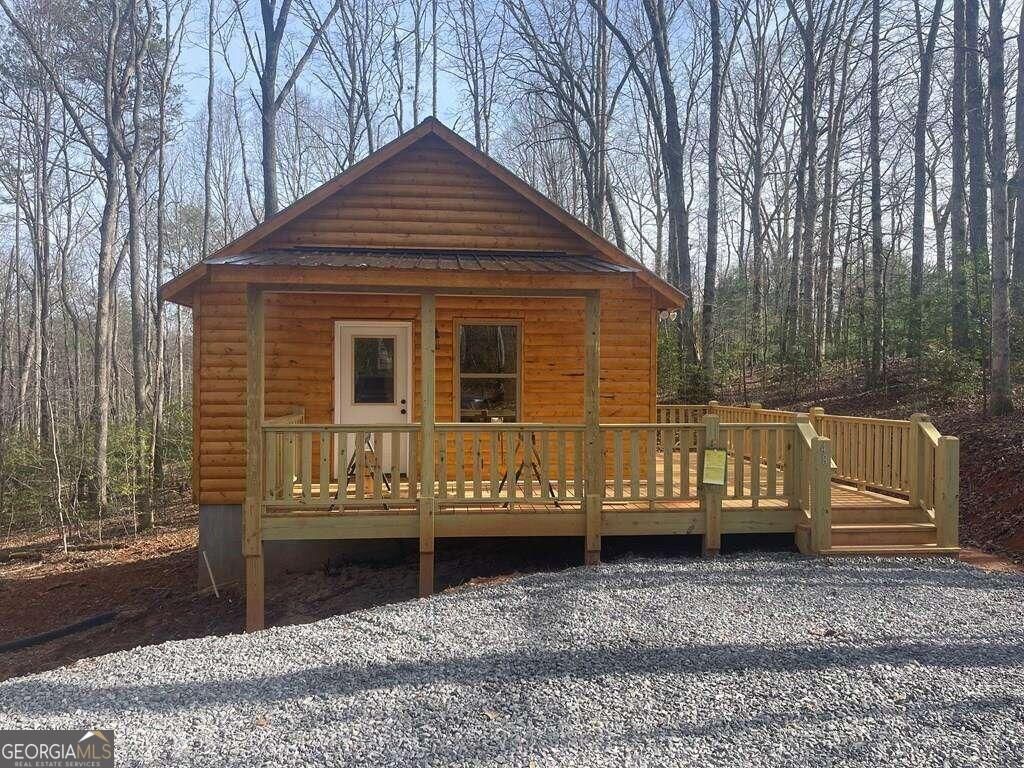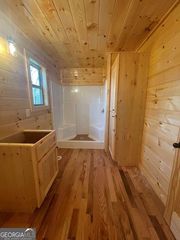


FOR SALENEW CONSTRUCTION0.64 ACRES
48 Timbercrest Ln
Silver Spring, NC 20906
- 1 Bed
- 1 Bath
- 520 sqft (on 0.64 acres)
- 1 Bed
- 1 Bath
- 520 sqft (on 0.64 acres)
1 Bed
1 Bath
520 sqft
(on 0.64 acres)
Local Information
© Google
-- mins to
Commute Destination
Description
Murphy NC -BRAND NEW HOME - Nestled on 0.64+/- acres on Timbercrest Lane in Woodcrest, this brand new rustic cabin ranch-style home offers a serene retreat in a wooded setting. Harmonizing seamlessly with nature, The Home features a metal roof and log-sided exterior with A Covered entry porch and an extended Side Deck for all your outdoor entertainment. Inside the home there is all-wood interior with vaulted ceilings and Rustic Beams in the open great room, complemented by oak floors and a stack stone gas log fireplace. The kitchen boasts custom pine cabinetry from our local cabinet shop and Beautiful granite countertops. There is some Unique interior touches that include a custom sliding barn door leading from the Open great room to the master bedroom. and From the bedroom there is double glass slider door opening to a large back deck, inviting you to immerse yourself in the natural surroundings. This home has rustic charm and provides a peaceful escape for those seeking harmony with nature. This Home is only a short distance with easy access to Downtown Murphy NC & Blue Ridge Georgia & Tennessee for All the shopping, restaurants, and entertainment you want /or/ If you are an outdoor enthusiast Cherokee County NC has 92,000+/- Acres of US Forest Service, and if that's not enough you are only a few short miles to Lake Hiawassee for water sports Boating & Lots of Fishing, So Schedule your showing today.
Home Highlights
Parking
None
Outdoor
Porch
A/C
Heating & Cooling
HOA
$23/Monthly
Price/Sqft
$450
Listed
36 days ago
Home Details for 48 Timbercrest Ln
Interior Features |
|---|
Interior Details Basement: Crawl Space |
Beds & Baths Number of Bedrooms: 1Main Level Bedrooms: 1Number of Bathrooms: 1Number of Bathrooms (full): 1Number of Bathrooms (main level): 1 |
Dimensions and Layout Living Area: 520 Square Feet |
Appliances & Utilities Utilities: High Speed Internet, Underground UtilitiesAppliances: Dishwasher, Dryer, Microwave, Refrigerator, WasherDishwasherDryerLaundry: Laundry ClosetMicrowaveRefrigeratorWasher |
Heating & Cooling Heating: Central,Electric,Heat PumpHas CoolingAir Conditioning: Ceiling Fan(s),Central Air,Electric,Heat PumpHas HeatingHeating Fuel: Central |
Fireplace & Spa Number of Fireplaces: 1Fireplace: Gas LogHas a Fireplace |
Windows, Doors, Floors & Walls Flooring: Hardwood, Other |
Levels, Entrance, & Accessibility Stories: 1Levels: OneFloors: Hardwood, Other |
View No View |
Exterior Features |
|---|
Exterior Home Features Roof: MetalPatio / Porch: Porch |
Parking & Garage No CarportNo GarageNo Attached GarageParking: None |
Frontage WaterfrontOn Waterfront |
Water & Sewer Sewer: Septic Tank |
Finished Area Finished Area (above surface): 520 Square Feet |
Days on Market |
|---|
Days on Market: 36 |
Property Information |
|---|
Year Built Year Built: 2024 |
Property Type / Style Property Type: ResidentialProperty Subtype: Single Family Residence, CabinStructure Type: CabinArchitecture: Ranch |
Building Construction Materials: Wood SidingIs a New ConstructionDoes Not Include Home Warranty |
Property Information Condition: New ConstructionParcel Number: 456100326070000 |
Price & Status |
|---|
Price List Price: $234,000Price Per Sqft: $450 |
Status Change & Dates Possession Timing: Other |
Active Status |
|---|
MLS Status: Active |
Location |
|---|
Direction & Address City: MurphyCommunity: Woodcrest |
School Information Elementary School: OtherJr High / Middle School: OtherHigh School: Other |
Agent Information |
|---|
Listing Agent Listing ID: 10271214 |
Building |
|---|
Building Area Building Area: 520 Square Feet |
Community |
|---|
Community Features: None |
HOA |
|---|
HOA Fee Includes: Private Roads, WaterHas an HOAHOA Fee: $280/Annually |
Lot Information |
|---|
Lot Area: 0.64 acres |
Offer |
|---|
Listing Agreement Type: Exclusive Right To SellListing Terms: Cash, Conventional, Other, VA Loan |
Compensation |
|---|
Buyer Agency Commission: 2.5Buyer Agency Commission Type: % |
Notes The listing broker’s offer of compensation is made only to participants of the MLS where the listing is filed |
Miscellaneous |
|---|
Mls Number: 10271214 |
Additional Information |
|---|
None |
Last check for updates: about 17 hours ago
Listing courtesy of Kathlene Vetten, (828) 837-2288
EXIT Realty Mountain View Prop
Source: GAMLS, MLS#10271214

Price History for 48 Timbercrest Ln
| Date | Price | Event | Source |
|---|---|---|---|
| 03/25/2024 | $234,000 | Listed For Sale | GAMLS #10271214 |
Similar Homes You May Like
Skip to last item
Skip to first item
New Listings near 48 Timbercrest Ln
Skip to last item
- Keller Williams North Atlanta
- KM Homes Realty
- Opendoor Brokerage, LLC
- See more homes for sale inSilver SpringTake a look
Skip to first item
Comparable Sales for 48 Timbercrest Ln
Address | Distance | Property Type | Sold Price | Sold Date | Bed | Bath | Sqft |
|---|---|---|---|---|---|---|---|
0.00 | Single-Family Home | $185,000 | 07/25/23 | 3 | 1 | 912 | |
0.00 | Single-Family Home | $195,000 | 05/12/23 | 2 | 1 | 660 | |
0.00 | Single-Family Home | $110,000 | 05/09/23 | 2 | 1 | - | |
0.00 | Single-Family Home | $140,000 | 09/26/23 | 4 | 3 | 1,667 | |
0.00 | Single-Family Home | $88,000 | 04/12/24 | 2 | 1 | 1,432 | |
0.00 | Single-Family Home | $219,990 | 11/08/23 | 2 | 1 | 1,547 | |
0.00 | Single-Family Home | $330,000 | 09/18/23 | 4 | 2 | 1,387 | |
0.00 | Single-Family Home | $326,000 | 09/01/23 | 3 | 2 | 1,586 | |
0.00 | Single-Family Home | $210,000 | 03/20/24 | 3 | 2 | 1,235 | |
0.00 | Single-Family Home | $244,900 | 07/17/23 | 3 | 2 | 1,400 |
LGBTQ Local Legal Protections
LGBTQ Local Legal Protections
Kathlene Vetten, EXIT Realty Mountain View Prop

The data relating to real estate for sale on this web site comes in part from the Broker Reciprocity Program of GAMLS. All real estate listings are marked with the GAMLS Broker Reciprocity thumbnail logo and detailed information about them includes the name of the listing brokers.
The broker providing these data believes them to be correct, but advises interested parties to confirm them before relying on them in a purchase decision.
Copyright 2024 GAMLS. All rights reserved.
The listing broker’s offer of compensation is made only to participants of the MLS where the listing is filed.
Copyright 2024 GAMLS. All rights reserved.
The listing broker’s offer of compensation is made only to participants of the MLS where the listing is filed.
48 Timbercrest Ln, Silver Spring, NC 20906 is a 1 bedroom, 1 bathroom, 520 sqft single-family home built in 2024. This property is currently available for sale and was listed by GAMLS on Mar 25, 2024. The MLS # for this home is MLS# 10271214.
