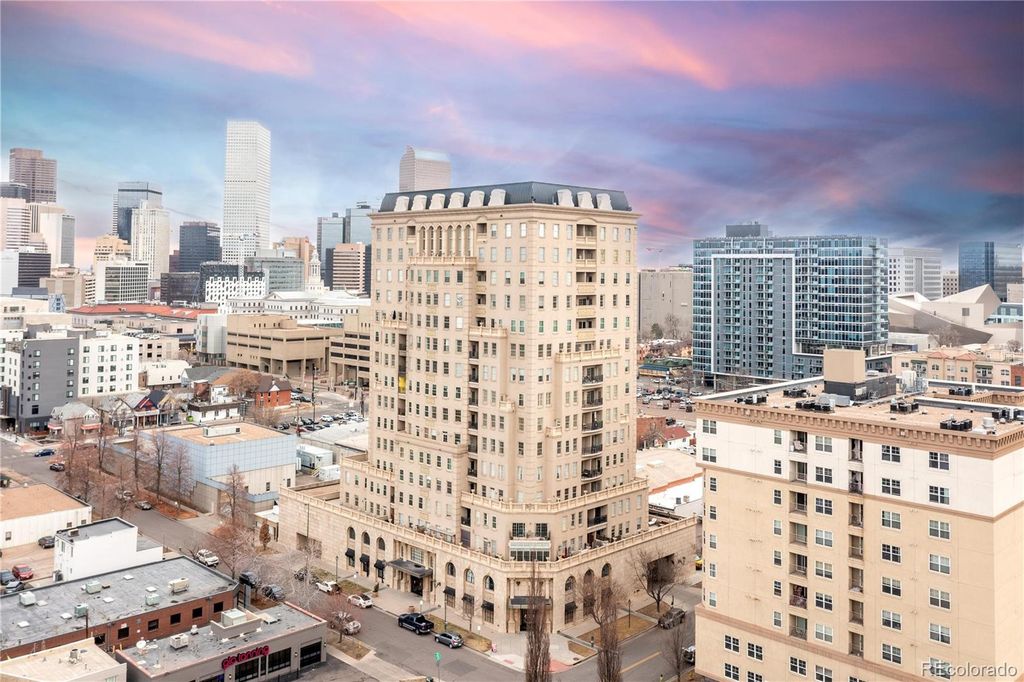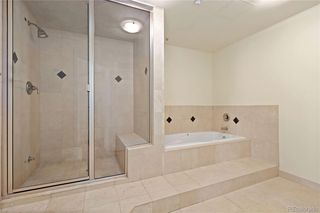


FOR SALE
3D VIEW
475 W 12th Avenue Unit 6g
Denver, CO 80204
Civic Center- 3 Beds
- 3 Baths
- 2,519 sqft
- 3 Beds
- 3 Baths
- 2,519 sqft
3 Beds
3 Baths
2,519 sqft
Local Information
© Google
-- mins to
Commute Destination
Description
* OPEN HOUSE SATURDAY APRIL 13TH 1:00 - 3:00 PM * Indulge in refined living within this upscale condo in the Belvedere Tower, nestled in the heart of the Golden Triangle! Convenient proximity to dining and shopping, just moments from the acclaimed Cherry Creek Trail. This 6th-floor unit welcomes you with an open floor plan, flooded with natural light and 2 balconies with cityscape views. The open-concept design seamlessly merges the living, dining, and kitchen areas, creating a spacious and inviting atmosphere. Your kitchen, complete with a walk-through layout and bar seating, is ideal for both cooking and socializing. Elegant finishes, including hardwood floors and floor to ceiling built-ins in almost every room, adorn the interior. The expansive living area, bathed in natural light, extends to a bonus office space, divided by French doors. Retreat to the primary suite, complete with a luxurious en-suite bathroom, custom design walk-in closet space, and a steam shower. Step out onto a private balcony just outside the primary bath, overlooking the city. Two additional well-appointed bedrooms, one with an en-suite bath, provide comfort and privacy. A conveniently positioned third bathroom adjacent to the main entrance is ideal for accommodating guests. Fresh paint in the primary retreat. Residents of Belvedere Tower relish in a sophisticated building with a front desk concierge and easy access to restaurants, shopping, entertainment, the state capital, and iconic cultural destinations. Private Storage Room - 5ft X 5ft - on level S. Private parking (TWO deeded spots!), concierge service, and security, make this a safe haven for all residents. With a harmonious blend of style and functionality, this condominium awaits your personal touch to transform it into your home!
Home Highlights
Parking
2 Parking Spaces
Outdoor
Yes
A/C
Heating & Cooling
HOA
$1,017/Monthly
Price/Sqft
$351
Listed
43 days ago
Home Details for 475 W 12th Avenue Unit 6g
Interior Features |
|---|
Interior Details Number of Rooms: 11 |
Beds & Baths Number of Bedrooms: 3Main Level Bedrooms: 3Number of Bathrooms: 3Number of Bathrooms (full): 1Number of Bathrooms (three quarters): 1Number of Bathrooms (half): 1Number of Bathrooms (main level): 3 |
Dimensions and Layout Living Area: 2519 Square Feet |
Appliances & Utilities Utilities: Cable Available, Electricity Connected, Internet Access (Wired), Phone AvailableAppliances: Dishwasher, Disposal, Dryer, Microwave, Oven, Range, Refrigerator, WasherDishwasherDisposalDryerLaundry: Common AreaMicrowaveRefrigeratorWasher |
Heating & Cooling Heating: Forced AirHas CoolingAir Conditioning: Central AirHas HeatingHeating Fuel: Forced Air |
Fireplace & Spa Number of Fireplaces: 1Fireplace: Electric, Living RoomHas a Fireplace |
Gas & Electric Has Electric on Property |
Windows, Doors, Floors & Walls Window: Storm Window(s), Window CoveringsFlooring: Carpet, WoodCommon Walls: End Unit, 1 Common Wall |
Levels, Entrance, & Accessibility Stories: 1Levels: OneEntry Location: Corridor AccessElevatorFloors: Carpet, Wood |
View No View |
Security Security: Key Card Entry, Secured Garage/Parking, Security Service, Security System, Smoke Detector(s) |
Exterior Features |
|---|
Exterior Home Features Roof: Shingle UnknownPatio / Porch: CoveredExterior: Balcony, Elevator |
Parking & Garage Other Parking: Reserved Spaces: 2No CarportNo GarageNo Attached GarageParking Spaces: 2Parking: Lighted,Underground |
Water & Sewer Sewer: Public Sewer |
Finished Area Finished Area (above surface): 2519 Square Feet |
Days on Market |
|---|
Days on Market: 43 |
Property Information |
|---|
Year Built Year Built: 1999 |
Property Type / Style Property Type: ResidentialProperty Subtype: CondominiumStructure Type: High Rise (8+)Architecture: High Rise (8+) |
Building Building Name: Belvedere Tower CondosConstruction Materials: StuccoAttached To Another Structure |
Property Information Not Included in Sale: Seller's Personal Property And All Staging Items.Parcel Number: 503409053 |
Price & Status |
|---|
Price List Price: $885,000Price Per Sqft: $351 |
Status Change & Dates Possession Timing: Close Of Escrow |
Active Status |
|---|
MLS Status: Active |
Media |
|---|
Location |
|---|
Direction & Address City: DenverCommunity: Golden Triangle |
School Information Elementary School: GreenleeElementary School District: Denver 1Jr High / Middle School: KIPP Sunshine Peak AcademyJr High / Middle School District: Denver 1High School: West LeadershipHigh School District: Denver 1 |
Agent Information |
|---|
Listing Agent Listing ID: 7776018 |
Building |
|---|
Building Area Building Area: 2519 Square Feet |
Community |
|---|
Not Senior Community |
HOA |
|---|
HOA Fee Includes: Reserve Fund, Exterior Maintenance w/out Roof, Insurance, Maintenance Grounds, Maintenance Structure, Recycling, Security, Sewer, Snow Removal, Trash, WaterHOA Name: Belvedere Tower Condominium AssociationHOA Phone: 303-994-1717Has an HOAHOA Fee: $1,017/Monthly |
Listing Info |
|---|
Special Conditions: Standard |
Offer |
|---|
Listing Terms: Cash, Conventional, FHA, VA Loan |
Mobile R/V |
|---|
Mobile Home Park Mobile Home Units: Feet |
Compensation |
|---|
Buyer Agency Commission: 2.5Buyer Agency Commission Type: % |
Notes The listing broker’s offer of compensation is made only to participants of the MLS where the listing is filed |
Business |
|---|
Business Information Ownership: Individual |
Miscellaneous |
|---|
Mls Number: 7776018Attribution Contact: Rachael.Sanderson@redfin.com, 504-756-6820 |
Additional Information |
|---|
HOA Amenities: Concierge,Elevator(s),Front Desk,Management,Parking,Security,StorageMlg Can ViewMlg Can Use: IDX |
Last check for updates: about 4 hours ago
Listing courtesy of Rachael Sanderson, (504) 756-6820
Redfin Corporation
Source: REcolorado, MLS#7776018

Price History for 475 W 12th Avenue Unit 6g
| Date | Price | Event | Source |
|---|---|---|---|
| 04/11/2024 | $885,000 | PriceChange | REcolorado #7776018 |
| 03/15/2024 | $899,000 | Listed For Sale | REcolorado #7776018 |
| 09/13/2000 | $470,000 | Sold | N/A |
Similar Homes You May Like
Skip to last item
- LIV Sotheby's International Realty, MLS#4164576
- Hatch Realty, LLC, MLS#3239465
- Brokers Guild Homes, MLS#8057229
- Compass - Denver, MLS#1702556
- Berkshire Hathaway HomeServices Colorado, LLC - Highlands Ranch Real Estate, MLS#6079452
- LIV Sotheby's International Realty, MLS#5609908
- Compass - Denver, MLS#1543878
- Corcoran Perry & Co., MLS#5011908
- HomeSmart Realty, MLS#5249132
- See more homes for sale inDenverTake a look
Skip to first item
New Listings near 475 W 12th Avenue Unit 6g
Skip to last item
- Corcoran Perry & Co., MLS#6170906
- Porchlight Real Estate Group, MLS#6294417
- Brokers Guild Homes, MLS#6347624
- INTEGRITY REAL ESTATE GROUP, MLS#9747185
- The BLOCK inc, MLS#5268409
- Keller Williams Partners Realty, MLS#5268056
- Keller Williams Integrity Real Estate LLC, MLS#8411671
- RE/MAX Professionals, MLS#1615168
- See more homes for sale inDenverTake a look
Skip to first item
Property Taxes and Assessment
| Year | 2022 |
|---|---|
| Tax | $4,209 |
| Assessment | $788,800 |
Home facts updated by county records
Comparable Sales for 475 W 12th Avenue Unit 6g
Address | Distance | Property Type | Sold Price | Sold Date | Bed | Bath | Sqft |
|---|---|---|---|---|---|---|---|
0.00 | Condo | $795,000 | 02/06/24 | 3 | 2 | 2,037 | |
0.00 | Condo | $555,000 | 11/27/23 | 2 | 2 | 1,041 | |
0.00 | Condo | $590,000 | 08/21/23 | 2 | 2 | 1,107 | |
0.16 | Condo | $694,000 | 04/24/24 | 2 | 2 | 1,720 | |
0.18 | Condo | $740,000 | 04/19/24 | 2 | 2 | 1,843 | |
0.17 | Condo | $640,000 | 08/04/23 | 2 | 2 | 1,449 | |
0.17 | Condo | $463,250 | 07/24/23 | 2 | 2 | 1,027 | |
0.18 | Condo | $530,000 | 11/10/23 | 2 | 2 | 1,195 | |
0.18 | Condo | $495,500 | 08/18/23 | 2 | 2 | 1,047 | |
0.19 | Condo | $480,000 | 05/01/23 | 2 | 2 | 1,027 |
Neighborhood Overview
Neighborhood stats provided by third party data sources.
What Locals Say about Civic Center
- Hannah E.
- Resident
- 3y ago
"Everyone in this neighborhood has a dog and there are baggies available on just about every corner. "
- Linda
- Visitor
- 5y ago
" Cool architecture. Great bars. Good people. lots of restaurants. fun. ok I'm done. oh for crying out loud. "
- Philip T.
- 9y ago
"The Golden Triangle is the fastest growing and most dynamic area in the city. Close proximity to Denver Art Museum and numerous galleries, downtown, transportation and freeways."
LGBTQ Local Legal Protections
LGBTQ Local Legal Protections
Rachael Sanderson, Redfin Corporation

© 2023 REcolorado® All rights reserved. Certain information contained herein is derived from information which is the licensed property of, and copyrighted by, REcolorado®. Click here for more information
The listing broker’s offer of compensation is made only to participants of the MLS where the listing is filed.
The listing broker’s offer of compensation is made only to participants of the MLS where the listing is filed.
475 W 12th Avenue Unit 6g, Denver, CO 80204 is a 3 bedroom, 3 bathroom, 2,519 sqft condo built in 1999. 475 W 12th Avenue Unit 6g is located in Civic Center, Denver. This property is currently available for sale and was listed by REcolorado on Mar 15, 2024. The MLS # for this home is MLS# 7776018.
