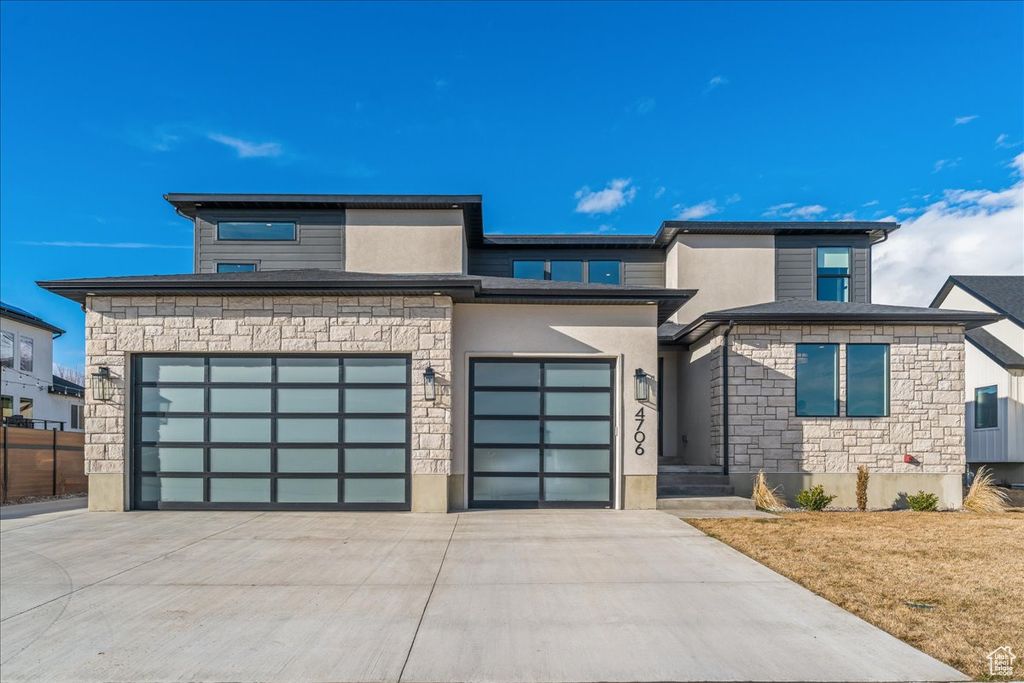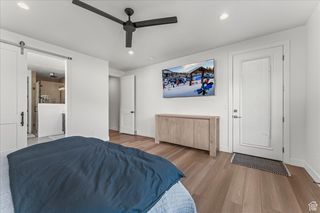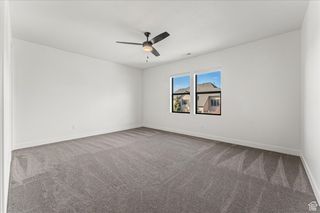


ACCEPTING BACKUPS
4706 W 10250 N
Highland, UT 84003
- 6 Beds
- 5 Baths
- 6,026 sqft
- 6 Beds
- 5 Baths
- 6,026 sqft
6 Beds
5 Baths
6,026 sqft
Local Information
© Google
-- mins to
Commute Destination
Description
Welcome to your dream home, where modern luxury and spacious living converge. You will quickly fall in love with the thought-out design and functionality of the floorplan. This custom-built home features 6 bedrooms for your growing family or plenty space for guests/family. Enjoy the custom kitchen, equipped with top-of-the-line appliances, commercial fridge, and huge island with ample storage space. You will love the mudroom as you enter in the home from the garage with large cubbies and storage space. The massive 3-car garage is fully finished with epoxy flooring & car charger for Tesla or EV! And don't forget the huge RV pad on the side of the home for guest parking, trailers, or RV. The possibilities truly are endless. Offering versatility and potential income opportunities, the basement features a separate entrance and mother-in-law apartment complete with a kitchenette, living area, bedroom, and bathroom. Tenants are currently paying $1,650/month and have a lease in place but are willing to break the lease if needed.
Home Highlights
Parking
3 Car Garage
Outdoor
No Info
A/C
Heating & Cooling
HOA
None
Price/Sqft
$232
Listed
52 days ago
Home Details for 4706 W 10250 N
Interior Features |
|---|
Interior Details Basement: Entrance,Full,Walk-Out AccessNumber of Rooms: 21Types of Rooms: Master Bedroom |
Beds & Baths Number of Bedrooms: 6Main Level Bedrooms: 2Number of Bathrooms: 5Number of Bathrooms (full): 3Number of Bathrooms (three quarters): 1Number of Bathrooms (half): 1Number of Bathrooms (partial): 1 |
Dimensions and Layout Living Area: 6026 Square Feet |
Appliances & Utilities Utilities: Natural Gas Connected, Electricity Connected, Water ConnectedAppliances: Microwave, Range Hood, Refrigerator, Gas RangeLaundry: Electric Dryer HookupMicrowaveRefrigerator |
Heating & Cooling Heating: CentralHas CoolingAir Conditioning: Central Air,Ceiling Fan(s)Has HeatingHeating Fuel: Central |
Fireplace & Spa Number of Fireplaces: 1Fireplace: Gas LogSpa: Hot TubHas a Fireplace |
Gas & Electric Has Electric on Property |
Windows, Doors, Floors & Walls Window: Blinds, Shades, Window CoveringsFlooring: Carpet, Tile, Vinyl |
Levels, Entrance, & Accessibility Stories: 3Levels: TwoFloors: Carpet, Tile, Vinyl |
Exterior Features |
|---|
Exterior Home Features Roof: AsphaltVegetation: Landscaping: Full, PinesNo Private Pool |
Parking & Garage Number of Garage Spaces: 3Number of Covered Spaces: 3No CarportHas a GarageHas an Attached GarageNo Open ParkingParking Spaces: 3Parking: Garage Attached |
Frontage Not on Waterfront |
Water & Sewer Sewer: Public Sewer, Sewer: Public |
Surface & Elevation Topography: Terrain |
Finished Area Finished Area (above surface): 3970 Square FeetFinished Area (below surface): 637.36 Square Feet |
Days on Market |
|---|
Days on Market: 52 |
Property Information |
|---|
Year Built Year Built: 2022 |
Property Type / Style Property Type: ResidentialProperty Subtype: Single Family Residence |
Building Construction Materials: Stone, Stucco, Cement SidingNot a New ConstructionDoes Not Include Home Warranty |
Property Information Condition: Blt./StandingNot Included in Sale: Dryer, Gas Grill/BBQ, WasherIncluded in Sale: Ceiling Fan, Hot Tub, Microwave, Range, Range Hood, Refrigerator, Window CoveringsParcel Number: 559200003 |
Price & Status |
|---|
Price List Price: $1,400,000Price Per Sqft: $232 |
Active Status |
|---|
MLS Status: Backup |
Location |
|---|
Direction & Address City: Highland |
School Information Elementary School: Cedar RidgeElementary School District: AlpineJr High / Middle School: Mt RidgeJr High / Middle School District: AlpineHigh School: Lone PeakHigh School District: Alpine |
Agent Information |
|---|
Listing Agent Listing ID: 1985092 |
Building |
|---|
Building Area Building Area: 6026 Square Feet |
Community |
|---|
Not Senior Community |
HOA |
|---|
No HOA |
Lot Information |
|---|
Lot Area: 10018.8 sqft |
Documents |
|---|
Disclaimer: Information not guaranteed. Buyer to verify all information. |
Offer |
|---|
Listing Terms: Cash, Conventional, FHA, VA Loan |
Compensation |
|---|
Buyer Agency Commission: 2Buyer Agency Commission Type: % |
Notes The listing broker’s offer of compensation is made only to participants of the MLS where the listing is filed |
Miscellaneous |
|---|
BasementMls Number: 1985092Zillow Contingency Status: Accepting Back-up Offers |
Last check for updates: about 14 hours ago
Listing courtesy of Jaden Connor, (435) 994-4530
SURV REAL ESTATE INC
Source: UtahRealEstate.com, MLS#1985092

Price History for 4706 W 10250 N
| Date | Price | Event | Source |
|---|---|---|---|
| 03/08/2024 | $1,400,000 | PriceChange | UtahRealEstate.com #1985092 |
| 09/03/2022 | $1,385,400 | Pending | UtahRealEstate.com #1838992 |
| 09/01/2022 | $1,385,400 | Listed For Sale | UtahRealEstate.com #1838992 |
Similar Homes You May Like
Skip to last item
- EXP Realty, LLC
- Coldwell Banker Realty (Provo-Orem-Sundance)
- Better Homes and Gardens Real Estate Momentum (Lehi)
- Investment Realty Advisors LLC
- See more homes for sale inHighlandTake a look
Skip to first item
New Listings near 4706 W 10250 N
Skip to last item
- EXP Realty, LLC
- Coldwell Banker Realty (Provo-Orem-Sundance)
- Coldwell Banker Realty (Provo-Orem-Sundance)
- See more homes for sale inHighlandTake a look
Skip to first item
What Locals Say about Highland
- Mike C.
- Resident
- 5y ago
"Great family oriented neighborhoods and completely safe any time of day or night. Easy access to lots of activities but Still has a Small Town feel compared to neighboring cities."
- Mike
- Resident
- 5y ago
" traffic is never too heavy in highland and surrounding area. 20 minutes to Provo and southern points of interest, 30-45 minute commute to SLC."
- Kay H. M.
- Resident
- 6y ago
"lived here for 37 yrs. used to be rural. now is a bedroom community. too many people. large homes built.walled off neighborhoods. nice for large families and over large houses."
- ddwengert
- 10y ago
"Great family area with great schools and easy access to major roads and the Frontrunner; about 8 minutes to I-15, Thanksgiving Point, Frontrunner Train. "
- Chris K.
- 11y ago
"Love the area. Very safe, family oriented. Lots of walking and biking trails, great schools. Wonderful place to raise a family."
- Stfkrl
- 11y ago
"Great family neighborhood, walking distance to Lone Peak High School."
LGBTQ Local Legal Protections
LGBTQ Local Legal Protections
Jaden Connor, SURV REAL ESTATE INC

Based on information from the Wasatch Front Regional Multiple Listing Service, Inc. as of 2024-01-24 15:13:16 PST. All data, including all measurements and calculations of area, is obtained from various sources and has not been, and will not be, verified by broker or the MLS. All information should be independently reviewed and verified for accuracy. Properties may or may not be listed by the office/agent presenting the information. Click here for more information
The listing broker’s offer of compensation is made only to participants of the MLS where the listing is filed.
The listing broker’s offer of compensation is made only to participants of the MLS where the listing is filed.
4706 W 10250 N, Highland, UT 84003 is a 6 bedroom, 5 bathroom, 6,026 sqft single-family home built in 2022. This property is currently available for sale and was listed by UtahRealEstate.com on Mar 8, 2024. The MLS # for this home is MLS# 1985092.
