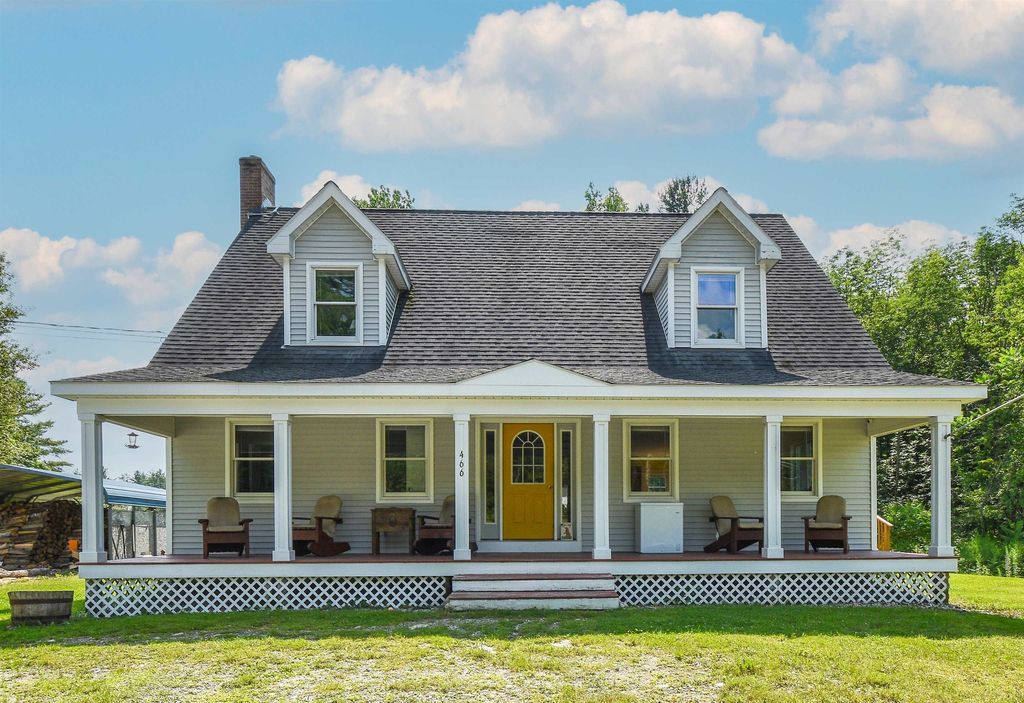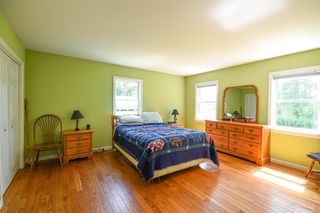


FOR SALE1.3 ACRES
Listed by Lillian Williams, Maple Leaf Realty, (802) 447-3210
466 Laver Road
Arlington, VT 05250
- 5 Beds
- 3 Baths
- 2,560 sqft (on 1.30 acres)
- 5 Beds
- 3 Baths
- 2,560 sqft (on 1.30 acres)
5 Beds
3 Baths
2,560 sqft
(on 1.30 acres)
Local Information
© Google
-- mins to
Commute Destination
Last check for updates: about 11 hours ago
Listing courtesy of Lillian Williams
Maple Leaf Realty, (802) 447-3210
Source: PrimeMLS, MLS#4965173

Description
Garage space you dream about! This is a fully equipped and functioning garage with high ceiling for a lift (available for purchase). Full office bathroom and storage area all heated and plenty of power with solar as well. But you are really going to love the cape style home-bright open living and dining area with hardwood floors throughout. Primary bedroom and full bathroom and whirlpool tub on first level. Laundry, half bath and office area also on first level so versatile for aging in place. The second floor is spacious with a 4 bright bedrooms all with ample closets and a large tiled full bathroom. Basement is dry and has a bar area and game room! The highly efficient Buderus heating system is barely used since the new outdoor wood heater was installed. This heats the house and garage. There is new leased solar on the house and garage to help with energy efficiency as well. Hi speed internet. Great local schools. Drink coffee on the covered front porch and watch wildlife on the back deck while enjoying the hot tub. Nice garden space and fresh water from drilled well. Minutes from Battenkill river for fishing and kayaking. Delicious dining nearby and Near many historic sites and covered bridges.
Home Highlights
Parking
Garage
Outdoor
Porch, Deck
A/C
Heating only
HOA
None
Price/Sqft
$182
Listed
180+ days ago
Home Details for 466 Laver Road
Active Status |
|---|
MLS Status: Active |
Interior Features |
|---|
Interior Details Basement: Partially Finished,Interior EntryNumber of Rooms: 9 |
Beds & Baths Number of Bedrooms: 5Number of Bathrooms: 3Number of Bathrooms (full): 2Number of Bathrooms (half): 1 |
Dimensions and Layout Living Area: 2560 Square Feet |
Appliances & Utilities Utilities: Cable Available, Internet - CableAppliances: Dryer, Gas Range, Refrigerator, Washer, Electric Water HeaterDryerLaundry: Laundry - 1st FloorRefrigeratorWasher |
Heating & Cooling Heating: Baseboard,Oil,WoodNo CoolingAir Conditioning: NoneHas HeatingHeating Fuel: Baseboard |
Fireplace & Spa Spa: Outdoor Hot Tub, Indoor Hot Tub, BathHas a Spa |
Gas & Electric Electric: 200+ Amp Service, Circuit Breakers |
Windows, Doors, Floors & Walls Flooring: Tile, Wood |
Levels, Entrance, & Accessibility Stories: 2Levels: TwoFloors: Tile, Wood |
View Has a ViewView: Mountain(s) |
Exterior Features |
|---|
Exterior Home Features Roof: Shingle ArchitecturalPatio / Porch: Deck, Porch - CoveredOther Structures: Storage, Poultry CoopExterior: Garden Space, Natural ShadeFoundation: Concrete Perimeter |
Parking & Garage Number of Garage Spaces: 2Number of Covered Spaces: 2No CarportHas a GarageHas Open ParkingParking Spaces: 6Parking: Gravel,Finished,Heated Garage,RV Garage,Driveway,Garage,Off Street,Parking Spaces 6+,Detached |
Frontage Road Frontage: Public, OtherRoad Surface Type: Gravel |
Water & Sewer Sewer: Mound Septic, Septic Tank |
Farm & Range Frontage Length: Road frontage: 440 |
Finished Area Finished Area (above surface): 2560 Square Feet |
Days on Market |
|---|
Days on Market: 180+ |
Property Information |
|---|
Year Built Year Built: 2006 |
Property Type / Style Property Type: ResidentialProperty Subtype: Single Family ResidenceArchitecture: Cape |
Building Construction Materials: Wood Frame, Vinyl SidingNot a New Construction |
Price & Status |
|---|
Price List Price: $465,000Price Per Sqft: $182 |
Status Change & Dates Possession Timing: Close Of Escrow |
Location |
|---|
Direction & Address City: Sunderland |
School Information Elementary School: Sunderland Elementary SchoolJr High / Middle School: ChoiceHigh School: Choice |
Agent Information |
|---|
Listing Agent Listing ID: 4965173 |
Building |
|---|
Building Area Building Area: 3680 Square Feet |
Lot Information |
|---|
Lot Area: 1.3 Acres |
Documents |
|---|
Disclaimer: The listing broker's offer of compensation is made only to other real estate licensees who are participant members of PrimeMLS. |
Compensation |
|---|
Buyer Agency Commission: 3Buyer Agency Commission Type: %Sub Agency Commission: 3Sub Agency Commission Type: % |
Notes The listing broker’s offer of compensation is made only to participants of the MLS where the listing is filed |
Miscellaneous |
|---|
BasementMls Number: 4965173Sub Agency Relationship Offered |
Price History for 466 Laver Road
| Date | Price | Event | Source |
|---|---|---|---|
| 03/13/2024 | $465,000 | PriceChange | PrimeMLS #4965173 |
| 08/11/2023 | $475,000 | Listed For Sale | PrimeMLS #4965173 |
| 02/10/2023 | ListingRemoved | PrimeMLS #4921766 | |
| 10/19/2022 | $475,000 | PriceChange | PrimeMLS #4921766 |
| 07/21/2022 | $495,000 | Listed For Sale | PrimeMLS #4921766 |
Similar Homes You May Like
Skip to last item
Skip to first item
New Listings near 466 Laver Road
Skip to last item
Skip to first item
Property Taxes and Assessment
| Year | 2022 |
|---|---|
| Tax | |
| Assessment | $314,700 |
Home facts updated by county records
Comparable Sales for 466 Laver Road
Address | Distance | Property Type | Sold Price | Sold Date | Bed | Bath | Sqft |
|---|---|---|---|---|---|---|---|
0.51 | Single-Family Home | $450,000 | 08/18/23 | 4 | 4 | 1,593 | |
0.86 | Single-Family Home | $405,000 | 07/07/23 | 3 | 3 | 1,684 | |
0.82 | Single-Family Home | $650,000 | 07/18/23 | 3 | 3 | 2,688 | |
1.05 | Single-Family Home | $690,000 | 08/15/23 | 3 | 3 | 2,640 | |
1.07 | Single-Family Home | $350,000 | 06/09/23 | 4 | 2 | 1,680 | |
0.61 | Single-Family Home | $280,000 | 10/30/23 | 3 | 2 | 1,268 | |
1.25 | Single-Family Home | $470,500 | 05/12/23 | 4 | 3 | 2,080 | |
1.13 | Single-Family Home | $589,000 | 10/02/23 | 3 | 2 | 2,694 | |
0.79 | Single-Family Home | $379,000 | 12/12/23 | 2 | 2 | 1,392 | |
1.29 | Single-Family Home | $300,000 | 02/26/24 | 3 | 4 | 2,222 |
LGBTQ Local Legal Protections
LGBTQ Local Legal Protections
Lillian Williams, Maple Leaf Realty

Copyright 2024 PrimeMLS, Inc. All rights reserved.
This information is deemed reliable, but not guaranteed. The data relating to real estate displayed on this display comes in part from the IDX Program of PrimeMLS. The information being provided is for consumers’ personal, non-commercial use and may not be used for any purpose other than to identify prospective properties consumers may be interested in purchasing. Data last updated 2024-02-12 14:37:28 PST.
The listing broker’s offer of compensation is made only to participants of the MLS where the listing is filed.
The listing broker’s offer of compensation is made only to participants of the MLS where the listing is filed.
466 Laver Road, Arlington, VT 05250 is a 5 bedroom, 3 bathroom, 2,560 sqft single-family home built in 2006. This property is currently available for sale and was listed by PrimeMLS on Aug 11, 2023. The MLS # for this home is MLS# 4965173.
