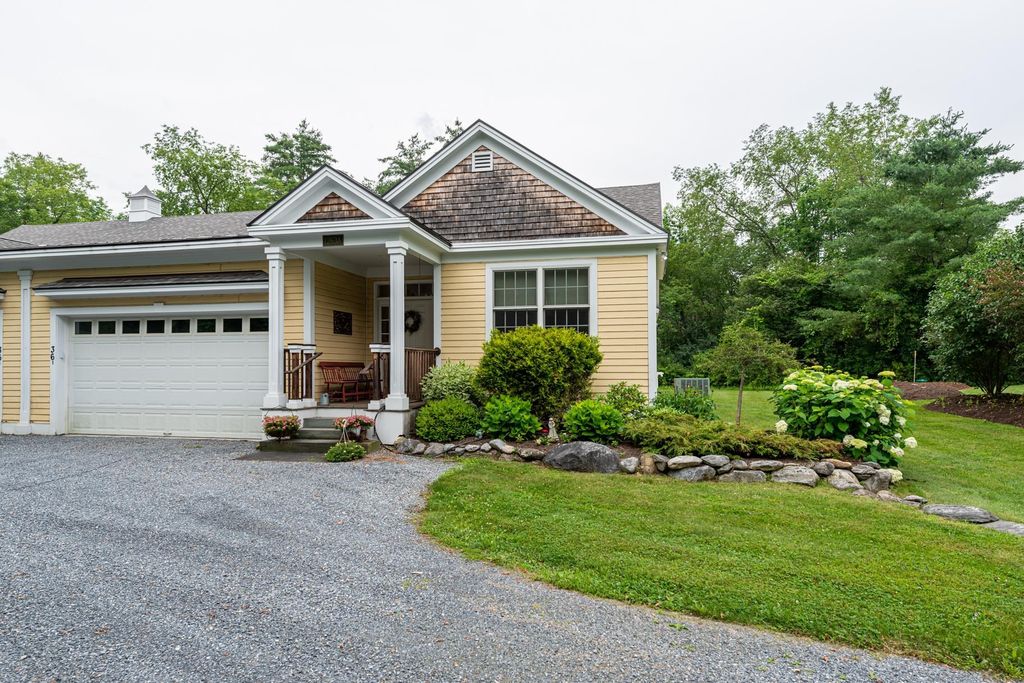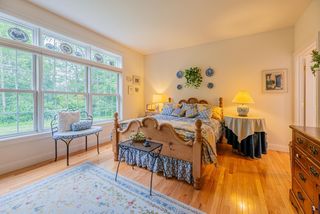


FOR SALE
Listed by Carol O'Connor, Four Seasons Sotheby's Int'l Realty, (802) 362-4551
36B Marisa Lane Unit 36B
Dorset, VT 05251
- 3 Beds
- 3 Baths
- 1,847 sqft
- 3 Beds
- 3 Baths
- 1,847 sqft
3 Beds
3 Baths
1,847 sqft
Local Information
© Google
-- mins to
Commute Destination
Last check for updates: about 10 hours ago
Listing courtesy of Carol O'Connor
Four Seasons Sotheby's Int'l Realty, (802) 362-4551
Source: PrimeMLS, MLS#4989498

Description
Located just minutes to both Manchester or Dorset Village, and all the amenities they have to offer, you will discover this beautiful three bedroom, three bath condo with an open floor plan that provides ample space for living and entertaining. The kitchen features granite countertops and stainless appliances. The hardwood floors throughout the main living area add warmth and elegance to the space. The large windows let in plenty of natural light and provide views of the surrounding area. The two-car attached garage provides plenty of space for your vehicles and other equipment. The full unfinished basement offers endless possibilities for additional living space or storage. Don't miss out on this amazing opportunity. All measurements approximate.
Home Highlights
Parking
Garage
Outdoor
Porch, Deck
A/C
Heating & Cooling
HOA
None
Price/Sqft
$298
Listed
30 days ago
Home Details for 36B Marisa Lane Unit 36B
Active Status |
|---|
MLS Status: Active |
Interior Features |
|---|
Interior Details Basement: Concrete,Concrete Floor,Full,Stairs - Interior,Unfinished,Interior Access,Interior EntryNumber of Rooms: 7 |
Beds & Baths Number of Bedrooms: 3Number of Bathrooms: 3Number of Bathrooms (full): 2Number of Bathrooms (half): 1 |
Dimensions and Layout Living Area: 1847 Square Feet |
Appliances & Utilities Utilities: Cable, Cable Connected, Internet - CableAppliances: Dishwasher, Dryer, Microwave, Electric Range, Refrigerator, Washer, Water HeaterDishwasherDryerLaundry: Laundry - 1st FloorMicrowaveRefrigeratorWasher |
Heating & Cooling Heating: Forced Air,Hot Air,Gas - LP/BottleHas CoolingAir Conditioning: Central AirHas HeatingHeating Fuel: Forced Air |
Gas & Electric Electric: Circuit Breakers |
Windows, Doors, Floors & Walls Flooring: Carpet, Hardwood, Tile |
Levels, Entrance, & Accessibility Stories: 1Levels: OneFloors: Carpet, Hardwood, Tile |
View No View |
Security Security: Smoke Detectr-Hard Wired |
Exterior Features |
|---|
Exterior Home Features Roof: ShinglePatio / Porch: Deck, Porch - CoveredExterior: Garden SpaceFoundation: Concrete Perimeter |
Parking & Garage Number of Garage Spaces: 2Number of Covered Spaces: 2No CarportHas a GarageHas Open ParkingParking Spaces: 2Parking: Crushed Stone,Auto Open,Driveway,Garage,On Site,Attached |
Frontage Road Frontage: Association, Dead End, Easement/ROW, Private Road, Shared, OtherResponsible for Road Maintenance: Private Maintained RoadRoad Surface Type: Gravel |
Water & Sewer Sewer: Leach Field, Shared Septic |
Farm & Range Frontage Length: Road frontage: 100 |
Finished Area Finished Area (above surface): 1847 Square Feet |
Days on Market |
|---|
Days on Market: 30 |
Property Information |
|---|
Year Built Year Built: 2008 |
Property Type / Style Property Type: ResidentialProperty Subtype: CondominiumStructure Type: TownhouseArchitecture: Cape |
Building Construction Materials: Wood FrameNot a New Construction |
Price & Status |
|---|
Price List Price: $550,000Price Per Sqft: $298 |
Location |
|---|
Direction & Address City: Dorset |
School Information Elementary School: Dorset Elementary SchoolElementary School District: Taconic and Green RegionalJr High / Middle School: Dorset Elementary SchoolJr High / Middle School District: Taconic and Green RegionalHigh School: ChoiceHigh School District: Taconic and Green Regional |
Agent Information |
|---|
Listing Agent Listing ID: 4989498 |
Building |
|---|
Building Area Building Area: 3694 Square Feet |
Community |
|---|
Units in Building: 2 |
Lot Information |
|---|
Lot Area: 1.41 Acres |
Documents |
|---|
Disclaimer: The listing broker's offer of compensation is made only to other real estate licensees who are participant members of PrimeMLS. |
Compensation |
|---|
Buyer Agency Commission: 3Buyer Agency Commission Type: %Sub Agency Commission: 3Sub Agency Commission Type: % |
Notes The listing broker’s offer of compensation is made only to participants of the MLS where the listing is filed |
Miscellaneous |
|---|
BasementMls Number: 4989498Sub Agency Relationship Offered |
Price History for 36B Marisa Lane Unit 36B
| Date | Price | Event | Source |
|---|---|---|---|
| 03/29/2024 | $550,000 | Listed For Sale | PrimeMLS #4989498 |
Similar Homes You May Like
New Listings near 36B Marisa Lane Unit 36B
Comparable Sales for 36B Marisa Lane Unit 36B
Address | Distance | Property Type | Sold Price | Sold Date | Bed | Bath | Sqft |
|---|---|---|---|---|---|---|---|
1.00 | Condo | $369,000 | 06/01/23 | 3 | 3 | 1,650 | |
1.02 | Condo | $315,000 | 11/17/23 | 2 | 2 | 1,300 | |
3.43 | Condo | $298,000 | 01/15/24 | 2 | 2 | 1,083 | |
3.74 | Condo | $675,000 | 04/26/24 | 2 | 3 | 1,838 | |
4.23 | Condo | $525,000 | 11/07/23 | 3 | 3 | 2,232 | |
4.48 | Condo | $795,000 | 11/21/23 | 3 | 2 | 1,627 | |
4.38 | Condo | $730,000 | 03/29/24 | 3 | 4 | 2,500 | |
4.55 | Condo | $500,000 | 03/15/24 | 3 | 3 | 1,608 | |
4.57 | Condo | $500,000 | 11/10/23 | 3 | 4 | 2,130 | |
4.54 | Condo | $655,000 | 12/08/23 | 4 | 3 | 2,600 |
What Locals Say about Dorset
- Srollin140
- Resident
- 5y ago
"Dorset is small, rural, yet sophisticated upscale. Friendly neighbors, five miles from town of Manchester."
LGBTQ Local Legal Protections
LGBTQ Local Legal Protections
Carol O'Connor, Four Seasons Sotheby's Int'l Realty

Copyright 2024 PrimeMLS, Inc. All rights reserved.
This information is deemed reliable, but not guaranteed. The data relating to real estate displayed on this display comes in part from the IDX Program of PrimeMLS. The information being provided is for consumers’ personal, non-commercial use and may not be used for any purpose other than to identify prospective properties consumers may be interested in purchasing. Data last updated 2024-02-12 14:37:28 PST.
The listing broker’s offer of compensation is made only to participants of the MLS where the listing is filed.
The listing broker’s offer of compensation is made only to participants of the MLS where the listing is filed.
36B Marisa Lane Unit 36B, Dorset, VT 05251 is a 3 bedroom, 3 bathroom, 1,847 sqft condo built in 2008. This property is currently available for sale and was listed by PrimeMLS on Mar 29, 2024. The MLS # for this home is MLS# 4989498.
