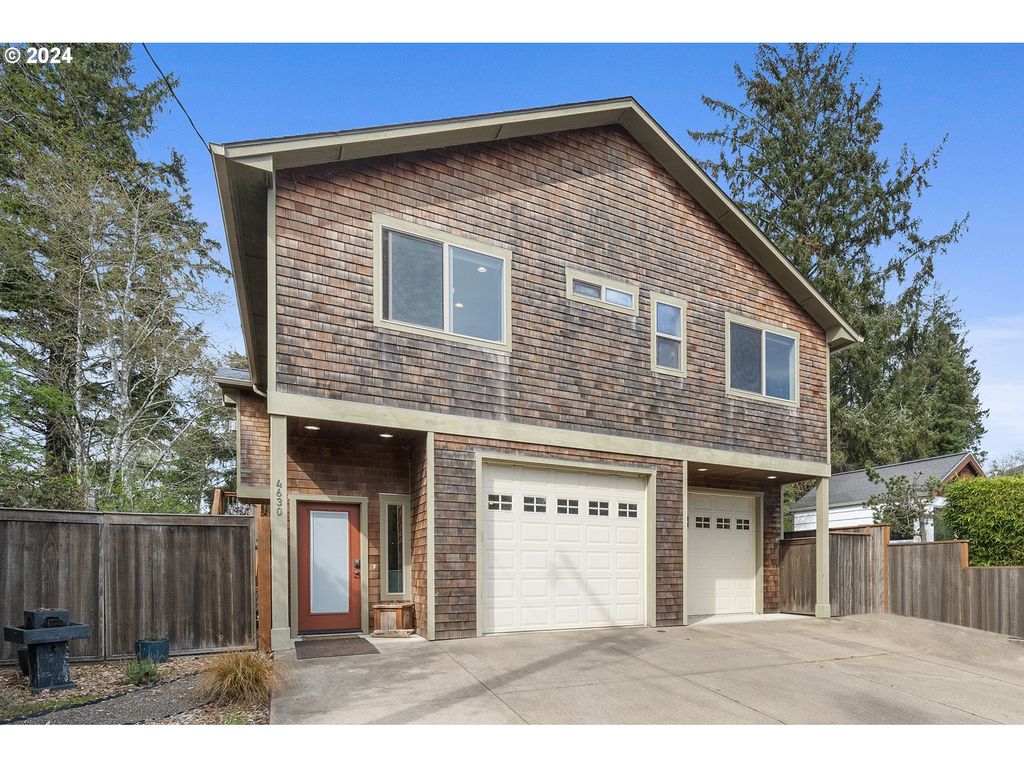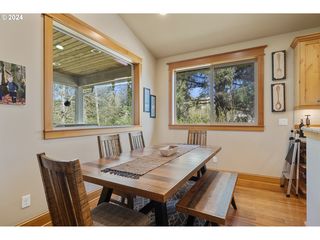


PENDING
3D VIEW
4630 Hughey St W
Tillamook, OR 97141
- 3 Beds
- 3 Baths
- 1,900 sqft
- 3 Beds
- 3 Baths
- 1,900 sqft
3 Beds
3 Baths
1,900 sqft
Local Information
© Google
-- mins to
Commute Destination
Description
Custom crafted home located just blocks from the bay in Netarts! Quality finishes throughout. The upstairs living area offers an open and airy floor plan with vaulted ceilings, hardwood and travertine flooring, gorgeous custom kitchen with gas range, granite counters, large island & JennAir SS appliances. Additionally, you'll find 2BD's and 2 BA's including a gracious master suite with walk-in closet, full sized laundry room w/ utility sink, central vaccum and propane fireplace for those cold winter nights. Living room opens onto a private, 340 sq ft covered deck overlooking the woods. Downstairs you'll find a 1,000+ sq ft garage and an additional 266 sq ft bedroom & bath w/ private entrance. Lots of outdoor living space and ample parking. No HOA and no CCR's! A fantastic beach house and an attractive price. Call to see today!
Home Highlights
Parking
2 Car Garage
Outdoor
Patio, Deck
A/C
Heating only
HOA
None
Price/Sqft
$299
Listed
16 days ago
Last check for updates: about 14 hours ago
Listing courtesy of Dustin Trost, (503) 801-2326
Rob Trost Real Estate LLC
Source: RMLS (OR), MLS#24080334

Also Listed on Tillamook County BOR.
Home Details for 4630 Hughey St W
Active Status |
|---|
MLS Status: Pending |
Interior Features |
|---|
Interior Details Number of Rooms: 1Types of Rooms: Master Bedroom |
Beds & Baths Number of Bedrooms: 3Number of Bathrooms: 3Number of Bathrooms (full): 3Number of Bathrooms (main level): 1 |
Dimensions and Layout Living Area: 1900 Square Feet |
Appliances & Utilities Utilities: Cable ConnectedAppliances: Built-In Range, Dishwasher, Disposal, Double Oven, Free-Standing Refrigerator, Microwave, Plumbed For Ice Maker, Range Hood, Electric Water Heater, Tank Water HeaterDishwasherDisposalLaundry: Laundry RoomMicrowave |
Heating & Cooling Heating: Forced AirNo CoolingHas HeatingHeating Fuel: Forced Air |
Fireplace & Spa Number of Fireplaces: 1Fireplace: PropaneHas a Fireplace |
Gas & Electric Gas: Propane |
Windows, Doors, Floors & Walls Window: Vinyl FramesFlooring: Hardwood, Tile, Wall to Wall Carpet |
Levels, Entrance, & Accessibility Stories: 2Floors: Hardwood, Tile, Wall To Wall Carpet |
View Has a ViewView: Trees/Woods |
Exterior Features |
|---|
Exterior Home Features Roof: CompositionPatio / Porch: Covered Patio, DeckFencing: FencedFoundation: Slab |
Parking & Garage Number of Garage Spaces: 2Number of Covered Spaces: 2No CarportHas a GarageHas an Attached GarageHas Open ParkingParking Spaces: 2Parking: Driveway,Attached,Oversized |
Frontage Road Surface Type: Gravel |
Water & Sewer Sewer: Public Sewer |
Days on Market |
|---|
Days on Market: 16 |
Property Information |
|---|
Year Built Year Built: 2013 |
Property Type / Style Property Type: ResidentialProperty Subtype: Residential, Single Family ResidenceArchitecture: Custom Style |
Building Construction Materials: Cedar, Shingle SidingNot a New ConstructionNot Attached Property |
Property Information Condition: ResaleParcel Number: 177828 |
Price & Status |
|---|
Price List Price: $569,000Price Per Sqft: $299 |
Status Change & Dates Off Market Date: Fri Apr 26 2024 |
Media |
|---|
Location |
|---|
Direction & Address City: Netarts |
School Information Elementary School: East, South PrairieJr High / Middle School: TillamookHigh School: Tillamook |
Agent Information |
|---|
Listing Agent Listing ID: 24080334 |
Building |
|---|
Building Area Building Area: 1900 Square Feet |
HOA |
|---|
No HOA |
Lot Information |
|---|
Lot Area: 6098.4 sqft |
Offer |
|---|
Listing Terms: Cash, Conventional, FHA, VA Loan |
Compensation |
|---|
Buyer Agency Commission: 2.25Buyer Agency Commission Type: % |
Notes The listing broker’s offer of compensation is made only to participants of the MLS where the listing is filed |
Miscellaneous |
|---|
Mls Number: 24080334 |
Price History for 4630 Hughey St W
| Date | Price | Event | Source |
|---|---|---|---|
| 04/26/2024 | $569,000 | Pending | RMLS (OR) #24080334 |
| 04/13/2024 | $569,000 | Listed For Sale | RMLS (OR) #24080334 |
| 11/26/2014 | $270,000 | Sold | RMLS (OR) #14050297 |
| 09/24/2014 | $279,500 | Listed For Sale | Agent Provided |
| 03/13/2013 | $26,000 | Sold | Tillamook County BOR #13-23 |
| 01/15/2013 | $36,500 | Listed For Sale | Agent Provided |
Similar Homes You May Like
Skip to last item
- Berkshire Hathaway HomeServices NW Real Estate, Active
- Rob Trost Real Estate LLC, Active
- Berkshire Hathaway HomeServices NW Real Estate, Active
- Berkshire Hathaway HomeServices NW Real Estate, Active
- See more homes for sale inTillamookTake a look
Skip to first item
New Listings near 4630 Hughey St W
Skip to last item
- Rob Trost Real Estate LLC, Active
- Berkshire Hathaway HomeServices NW Real Estate, Active
- Berkshire Hathaway HomeServices NW Real Estate, Active
- Berkshire Hathaway HomeServices NW Real Estate, Active
- Berkshire Hathaway HomeServices NW Real Estate, Active
- Berkshire Hathaway HomeServices NW Real Estate, Active
- Berkshire Hathaway HomeServices NW Real Estate, Active
- Berkshire Hathaway HomeServices NW Real Estate, Active
- See more homes for sale inTillamookTake a look
Skip to first item
Property Taxes and Assessment
| Year | 2023 |
|---|---|
| Tax | $4,396 |
| Assessment | $825,240 |
Home facts updated by county records
Comparable Sales for 4630 Hughey St W
Address | Distance | Property Type | Sold Price | Sold Date | Bed | Bath | Sqft |
|---|---|---|---|---|---|---|---|
0.11 | Single-Family Home | $515,000 | 08/11/23 | 3 | 3 | 1,672 | |
0.13 | Single-Family Home | $515,000 | 08/11/23 | 3 | 3 | 1,672 | |
0.26 | Single-Family Home | $509,000 | 08/22/23 | 3 | 3 | 1,643 | |
0.21 | Single-Family Home | $552,000 | 06/09/23 | 3 | 3 | 2,414 | |
0.15 | Single-Family Home | $550,000 | 06/09/23 | 4 | 3 | 1,768 | |
0.25 | Single-Family Home | $525,000 | 02/05/24 | 3 | 2 | 2,008 | |
0.16 | Single-Family Home | $439,000 | 04/25/24 | 3 | 2 | 1,282 | |
0.27 | Single-Family Home | $540,000 | 09/12/23 | 3 | 3 | 2,414 | |
0.28 | Single-Family Home | $539,500 | 06/23/23 | 3 | 3 | 1,940 | |
0.37 | Single-Family Home | $509,000 | 08/22/23 | 3 | 3 | 1,643 |
What Locals Say about Tillamook
- Isabella H.
- Resident
- 3y ago
"all the events we have all year round.. there's so much to do and nice people to visit. there is a lot of history in this town."
- Tillamook traveler
- Visitor
- 4y ago
"Everyone has a dog and most walk them at the beach or bay. Dogs seem to be part of everyone’s lifestyle here. "
- Ruby71975
- Resident
- 4y ago
"Tillamook takes some getting used to. It is a small town. services are limited. things are expensive. "
- Patricia P.
- Resident
- 4y ago
"nice quiet neighborhood, not very many families with children mostly elderly. Safe and very quiet. Mostly people keep to themselves. Nice friendly neighborhood. Hones are not that old. Well maintained homes. clean neighborhood. I enjoyed living here. "
- Ruby71975
- Resident
- 4y ago
"the June Dairy parade and the Fair are a big deal. During the summer we have a weekly movie night in a local park and the Farmers Market every Saturday."
- Bigmamablaze
- Prev. Resident
- 4y ago
"I have lived near this neighborhood. I resided at 4th & Birch for three years. That is my target neighborhood. This is near my target neighborhood. I actually know some of the history of this house. Back in the day, this house was the hired hand home and the neighboring house was the main house in a farm, no longer there, obviously. At one time, this neighborhood was farm land. Many historical stories are attached to this home and neighborhood. The elders that have the knowledge of this history are dying. Whom ever owns these properties, I would encourage to seek out the elders/ keepers of wisdom and record their stories before it’s too late. J"
- Nisknight
- Resident
- 5y ago
"I drive to town and work every day. One of my kids can walk to school while the other needs a ride. It's not like it's a very far drive but you still need to drive in most cases "
- Ruby71975
- Resident
- 5y ago
"This is a small Dairy town. Elementary grades are divided in to three schools. then we have a Jr. High School and High School."
LGBTQ Local Legal Protections
LGBTQ Local Legal Protections
Dustin Trost, Rob Trost Real Estate LLC

The content relating to real estate for sale on this web site comes in part from the IDX program of the RMLS™ of Portland, Oregon. Real estate listings held by brokerage firms other than Zillow, Inc. are marked with the RMLS™ logo, and detailed information about these properties includes the names of the listing brokers. Listing content is copyright © 2024 RMLS™, Portland, Oregon.
This content last updated on 2024-04-02 07:40:16 PDT. Some properties which appear for sale on this web site may subsequently have sold or may no longer be available.
All information provided is deemed reliable but is not guaranteed and should be independently verified.
The listing broker’s offer of compensation is made only to participants of the MLS where the listing is filed.
The listing broker’s offer of compensation is made only to participants of the MLS where the listing is filed.
4630 Hughey St W, Tillamook, OR 97141 is a 3 bedroom, 3 bathroom, 1,900 sqft single-family home built in 2013. This property is currently available for sale and was listed by RMLS (OR) on Apr 14, 2024. The MLS # for this home is MLS# 24080334.
