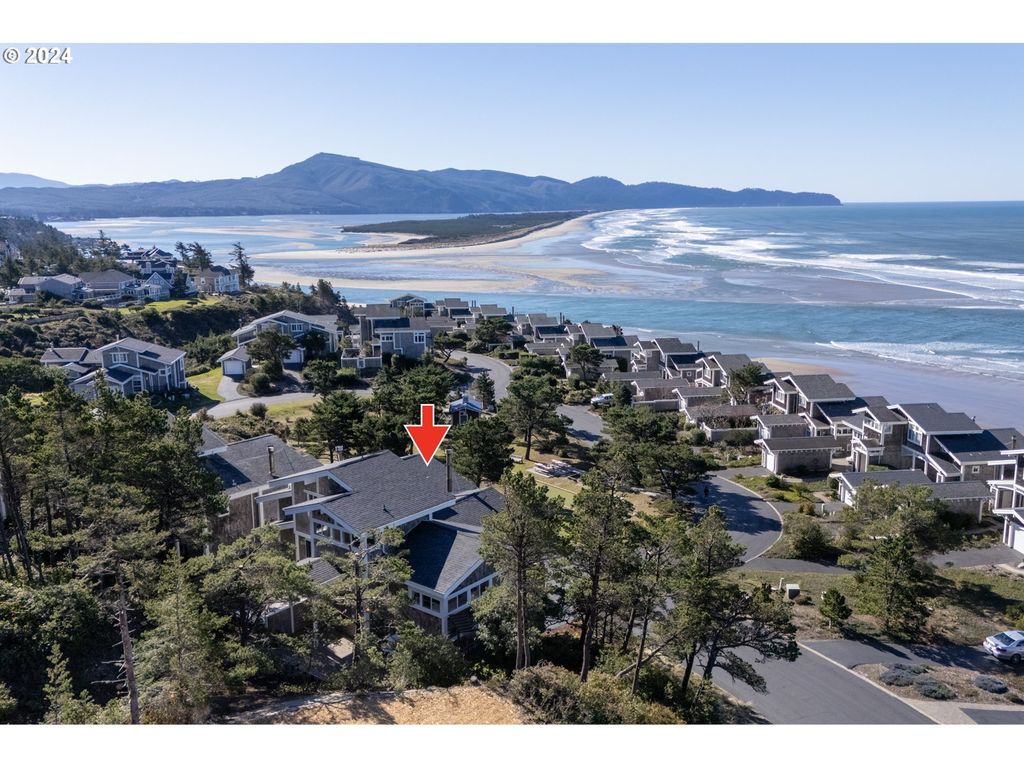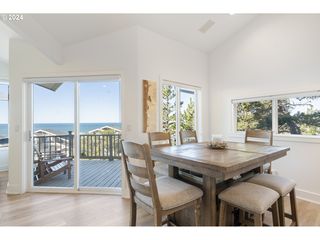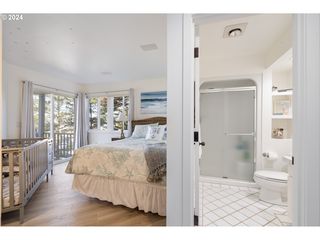


FOR SALE
3D VIEW
430 Capes Dr
Tillamook, OR 97141
- 3 Beds
- 3 Baths
- 1,792 sqft
- 3 Beds
- 3 Baths
- 1,792 sqft
3 Beds
3 Baths
1,792 sqft
We estimate this home will sell faster than 81% nearby.
Local Information
© Google
-- mins to
Commute Destination
Description
OCEANVIEW CRAFTSMAN located near beach access & across from park. Gorgeously remodeled in last 2 years. Panoramic whitewater view includes Netarts Bay & Cape Lookout. Gated community of beautiful homes. Rare unit with double oversized garage (single garage door). Very private yard & deck in back plus 2 oceanview decks in front. Backs to greenspace. 2 ensuites plus sleeping loft/den. Open greatroom, cooking island, vaulted ceiling, quartz counters, LVP flooring, roof under 2 yrs old. 1-Yr Home Warranty Offered. Just 70 miles to Portland
Home Highlights
Parking
2 Car Garage
Outdoor
Deck
A/C
Heating only
HOA
$290/Monthly
Price/Sqft
$455
Listed
42 days ago
Last check for updates: 1 day ago
Listing courtesy of Pamela Zielinski, (503) 880-8034
Berkshire Hathaway HomeServices NW Real Estate
Source: RMLS (OR), MLS#24621293

Home Details for 430 Capes Dr
Active Status |
|---|
MLS Status: Active |
Interior Features |
|---|
Interior Details Basement: Daylight,Full,Partially FinishedNumber of Rooms: 6Types of Rooms: Master Bedroom, Bedroom 2, Bedroom 3, Dining Room, Kitchen, Living Room |
Beds & Baths Number of Bedrooms: 3Number of Bathrooms: 3Number of Bathrooms (full): 3Number of Bathrooms (main level): 1 |
Dimensions and Layout Living Area: 1792 Square Feet |
Appliances & Utilities Utilities: Cable ConnectedAppliances: Built In Oven, Cooktop, Dishwasher, Disposal, Down Draft, Free-Standing Refrigerator, Microwave, Plumbed For Ice Maker, Washer/Dryer, Electric Water HeaterDishwasherDisposalLaundry: Laundry RoomMicrowave |
Heating & Cooling Heating: Ductless,Zoned,Fireplace(s)No CoolingHas HeatingHeating Fuel: Ductless |
Fireplace & Spa Number of Fireplaces: 1Fireplace: Wood BurningSpa: BathHas a FireplaceHas a Spa |
Windows, Doors, Floors & Walls Window: Double Pane Windows, Vinyl FramesFlooring: Slate, Tile, Wall to Wall Carpet, Wood |
Levels, Entrance, & Accessibility Stories: 3Floors: Slate, Tile, Wall To Wall Carpet, Wood |
View Has a ViewView: Ocean |
Exterior Features |
|---|
Exterior Home Features Roof: CompositionPatio / Porch: DeckExterior: YardFoundation: Concrete Perimeter, Slab |
Parking & Garage Number of Garage Spaces: 2Number of Covered Spaces: 2No CarportHas a GarageHas an Attached GarageHas Open ParkingParking Spaces: 2Parking: Driveway,Off Street,Garage Door Opener,Attached,Extra Deep Garage,Oversized |
Frontage Road Frontage: Private RoadRoad Surface Type: Paved |
Water & Sewer Sewer: Public Sewer |
Days on Market |
|---|
Days on Market: 42 |
Property Information |
|---|
Year Built Year Built: 1992 |
Property Type / Style Property Type: ResidentialProperty Subtype: ResidentialArchitecture: Craftsman |
Building Construction Materials: Cedar, Shingle SidingNot a New ConstructionAttached To Another Structure |
Property Information Condition: ResaleParcel Number: 390735 |
Price & Status |
|---|
Price List Price: $815,000Price Per Sqft: $455 |
Media |
|---|
Location |
|---|
Direction & Address City: OceansideCommunity: The Capes |
School Information Elementary School: LibertyJr High / Middle School: TillamookHigh School: Tillamook |
Agent Information |
|---|
Listing Agent Listing ID: 24621293 |
Building |
|---|
Building Area Building Area: 1792 Square Feet |
Community |
|---|
Not Senior Community |
HOA |
|---|
Has an HOAHOA Fee: $290/Monthly |
Lot Information |
|---|
Lot Area: 3049.2 sqft |
Offer |
|---|
Listing Terms: Cash, Conventional |
Compensation |
|---|
Buyer Agency Commission: 2.5Buyer Agency Commission Type: % |
Notes The listing broker’s offer of compensation is made only to participants of the MLS where the listing is filed |
Miscellaneous |
|---|
BasementMls Number: 24621293Water ViewWater View: Ocean |
Additional Information |
|---|
HOA Amenities: Gated, Management, Meeting Room, Road Maintenance, Tennis Court, Trash |
Price History for 430 Capes Dr
| Date | Price | Event | Source |
|---|---|---|---|
| 03/18/2024 | $815,000 | Listed For Sale | Berkshire Hathaway HomeServices NW #24621293 |
| 03/18/2021 | $525,000 | Sold | RMLS (OR) #21374956 |
| 02/08/2021 | $515,000 | Pending | RMLS (OR) #21374956 |
| 02/08/2021 | $515,000 | Listed For Sale | RMLS (OR) #21374956 |
| 06/01/2018 | $381,000 | Sold | RMLS (OR) #18347283 |
| 04/10/2018 | $387,000 | Pending | Agent Provided |
| 03/02/2018 | $387,000 | Listed For Sale | Agent Provided |
| 01/01/2018 | $387,000 | ListingRemoved | Agent Provided |
| 08/17/2017 | $387,000 | Listed For Sale | Agent Provided |
Similar Homes You May Like
Skip to last item
- Rob Trost Real Estate LLC, Active
- Berkshire Hathaway HomeServices NW Real Estate, Active
- Berkshire Hathaway HomeServices NW Real Estate, Active
- Berkshire Hathaway HomeServices NW Real Estate, Active
- Berkshire Hathaway HomeServices NW Real Estate, Active
- Berkshire Hathaway HomeServices NW Real Estate, Active
- See more homes for sale inTillamookTake a look
Skip to first item
New Listings near 430 Capes Dr
Skip to last item
- Berkshire Hathaway HomeServices NW Real Estate, Active
- Berkshire Hathaway HomeServices NW Real Estate, Active
- Rob Trost Real Estate LLC, Active
- Berkshire Hathaway HomeServices NW Real Estate, Active
- Berkshire Hathaway HomeServices NW Real Estate, Active
- Rob Trost Real Estate LLC, Active
- Berkshire Hathaway HomeServices NW Real Estate, Active
- See more homes for sale inTillamookTake a look
Skip to first item
Property Taxes and Assessment
| Year | 2023 |
|---|---|
| Tax | $4,600 |
| Assessment | $612,930 |
Home facts updated by county records
Comparable Sales for 430 Capes Dr
Address | Distance | Property Type | Sold Price | Sold Date | Bed | Bath | Sqft |
|---|---|---|---|---|---|---|---|
0.01 | Single-Family Home | $840,000 | 06/15/23 | 3 | 3 | 1,698 | |
0.01 | Single-Family Home | $840,000 | 06/15/23 | 2 | 3 | 1,698 | |
0.22 | Single-Family Home | $439,000 | 03/25/24 | 3 | 3 | 2,257 | |
0.09 | Single-Family Home | $799,500 | 02/12/24 | 3 | 3 | 1,794 | |
0.22 | Single-Family Home | $420,000 | 02/15/24 | 3 | 3 | 2,257 | |
0.09 | Single-Family Home | $799,500 | 02/12/24 | 3 | 3 | 2,266 | |
0.10 | Single-Family Home | $854,000 | 12/15/23 | 2 | 3 | 1,676 |
What Locals Say about Tillamook
- Isabella H.
- Resident
- 3y ago
"all the events we have all year round.. there's so much to do and nice people to visit. there is a lot of history in this town."
- Tillamook traveler
- Visitor
- 4y ago
"Everyone has a dog and most walk them at the beach or bay. Dogs seem to be part of everyone’s lifestyle here. "
- Ruby71975
- Resident
- 4y ago
"Tillamook takes some getting used to. It is a small town. services are limited. things are expensive. "
- Patricia P.
- Resident
- 4y ago
"nice quiet neighborhood, not very many families with children mostly elderly. Safe and very quiet. Mostly people keep to themselves. Nice friendly neighborhood. Hones are not that old. Well maintained homes. clean neighborhood. I enjoyed living here. "
- Ruby71975
- Resident
- 4y ago
"the June Dairy parade and the Fair are a big deal. During the summer we have a weekly movie night in a local park and the Farmers Market every Saturday."
- Bigmamablaze
- Prev. Resident
- 4y ago
"I have lived near this neighborhood. I resided at 4th & Birch for three years. That is my target neighborhood. This is near my target neighborhood. I actually know some of the history of this house. Back in the day, this house was the hired hand home and the neighboring house was the main house in a farm, no longer there, obviously. At one time, this neighborhood was farm land. Many historical stories are attached to this home and neighborhood. The elders that have the knowledge of this history are dying. Whom ever owns these properties, I would encourage to seek out the elders/ keepers of wisdom and record their stories before it’s too late. J"
- Nisknight
- Resident
- 5y ago
"I drive to town and work every day. One of my kids can walk to school while the other needs a ride. It's not like it's a very far drive but you still need to drive in most cases "
- Ruby71975
- Resident
- 5y ago
"This is a small Dairy town. Elementary grades are divided in to three schools. then we have a Jr. High School and High School."
LGBTQ Local Legal Protections
LGBTQ Local Legal Protections
Pamela Zielinski, Berkshire Hathaway HomeServices NW Real Estate

The content relating to real estate for sale on this web site comes in part from the IDX program of the RMLS™ of Portland, Oregon. Real estate listings held by brokerage firms other than Zillow, Inc. are marked with the RMLS™ logo, and detailed information about these properties includes the names of the listing brokers. Listing content is copyright © 2024 RMLS™, Portland, Oregon.
This content last updated on 2024-04-02 07:40:16 PDT. Some properties which appear for sale on this web site may subsequently have sold or may no longer be available.
All information provided is deemed reliable but is not guaranteed and should be independently verified.
The listing broker’s offer of compensation is made only to participants of the MLS where the listing is filed.
The listing broker’s offer of compensation is made only to participants of the MLS where the listing is filed.
430 Capes Dr, Tillamook, OR 97141 is a 3 bedroom, 3 bathroom, 1,792 sqft single-family home built in 1992. This property is currently available for sale and was listed by RMLS (OR) on Apr 10, 2024. The MLS # for this home is MLS# 24621293.
