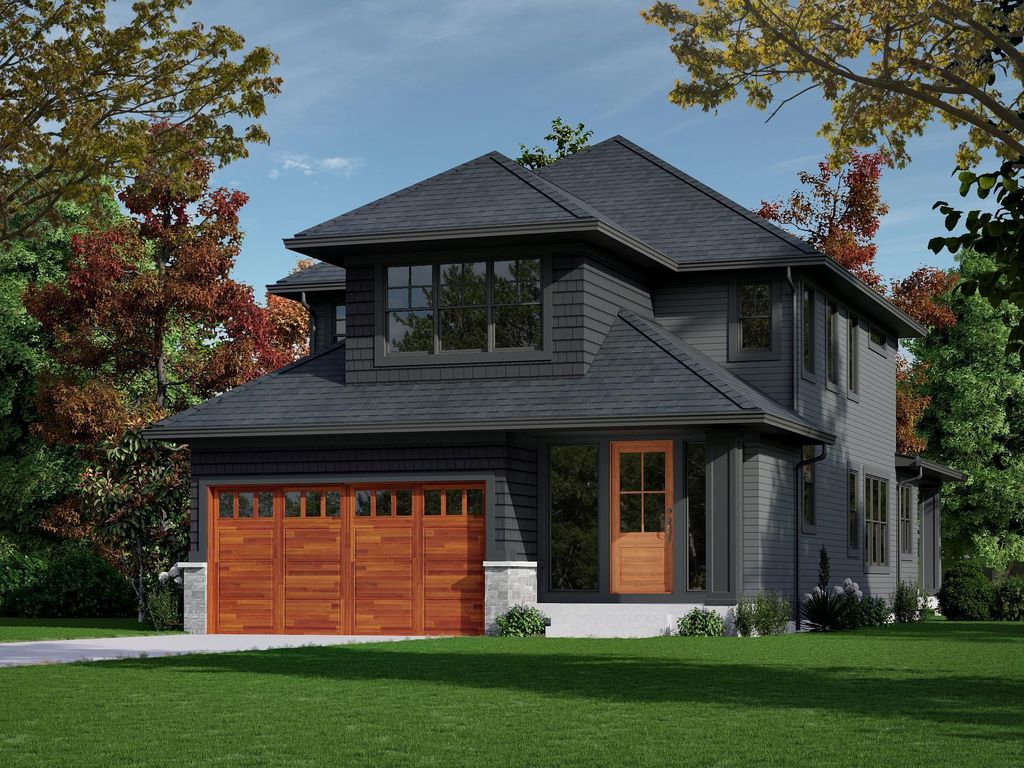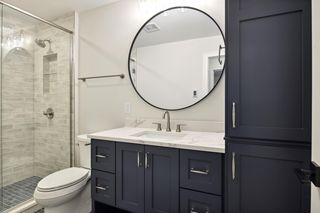


FOR SALENEW CONSTRUCTION
4608 York Ave S
Minneapolis, MN 55410
Linden Hills- 4 Beds
- 4 Baths
- 3,457 sqft
- 4 Beds
- 4 Baths
- 3,457 sqft
4 Beds
4 Baths
3,457 sqft
Local Information
© Google
-- mins to
Commute Destination
Description
Home with an open floor plan, front-load attached and heated garage for MN winters, covered deck on the entire back of house with steps to the backyard. Entire home thoughtfully and masterfully crafted. No details compromised! Blocks from Lake Harriet, Restaurants, Parks, Coffee Shops and more. This is builder's 6th home within 4 blocks on the same street. Builder will finance construction until completion. Come see the Dream Homes difference for yourself and commit today for the ability to customize the finishes to your taste and move in by Summer 2024.
Home Highlights
Parking
2 Car Garage
Outdoor
Porch, Deck
A/C
Heating & Cooling
HOA
None
Price/Sqft
$448
Listed
156 days ago
Home Details for 4608 York Ave S
Active Status |
|---|
MLS Status: Active |
Interior Features |
|---|
Interior Details Basement: Drain Tiled,8 ft+ Pour,Egress Window(s),Finished,Full,Concrete,Storage Space,Sump PumpNumber of Rooms: 12Types of Rooms: Family Room, Bedroom 4, Storage, Bedroom 2, Bedroom 3, Study, Laundry, Living Room, Dining Room, Kitchen, Bedroom 1, Flex Room |
Beds & Baths Number of Bedrooms: 4Number of Bathrooms: 4Number of Bathrooms (full): 2Number of Bathrooms (three quarters): 1Number of Bathrooms (half): 1 |
Dimensions and Layout Living Area: 3457 Square FeetFoundation Area: 1640 |
Appliances & Utilities Appliances: Air-To-Air Exchanger, Dishwasher, Disposal, Dryer, ENERGY STAR Qualified Appliances, Exhaust Fan, Freezer, Humidifier, Microwave, Range, Refrigerator, Stainless Steel Appliance(s), WasherDishwasherDisposalDryerMicrowaveRefrigeratorWasher |
Heating & Cooling Heating: Forced Air,Fireplace(s),Humidifier,Radiant Floor,ZonedHas CoolingAir Conditioning: Central AirHas HeatingHeating Fuel: Forced Air |
Fireplace & Spa Number of Fireplaces: 2Fireplace: Family Room, Gas, Living RoomHas a Fireplace |
Gas & Electric Electric: Circuit Breakers, Fuses, 200+ Amp Service, Power Company: Xcel EnergyGas: Natural Gas |
Levels, Entrance, & Accessibility Stories: 2Levels: TwoAccessibility: Door Lever Handles |
View No View |
Exterior Features |
|---|
Exterior Home Features Roof: Age 8 Years Or Less Architecural Shingle Asphalt PitchedPatio / Porch: Composite Decking, Covered, Deck, Front Porch, Porch, Rear PorchFencing: NoneNo Private Pool |
Parking & Garage Number of Garage Spaces: 2Number of Covered Spaces: 2No CarportHas a GarageHas an Attached GarageHas Open ParkingParking Spaces: 2Parking: Attached,Concrete,Electric Vehicle Charging Station(s),Floor Drain,Garage Door Opener,Heated Garage,Insulated Garage |
Pool Pool: None |
Frontage Road Frontage: City StreetResponsible for Road Maintenance: Public Maintained Road |
Water & Sewer Sewer: City Sewer/Connected |
Finished Area Finished Area (above surface): 2386 Square FeetFinished Area (below surface): 1071 Square Feet |
Days on Market |
|---|
Days on Market: 156 |
Property Information |
|---|
Year Built Year Built: 2024 |
Property Type / Style Property Type: ResidentialProperty Subtype: Single Family Residence |
Building Construction Materials: Brick/Stone, Fiber Cement, Shake Siding, Wood SidingIs a New ConstructionNot Attached PropertyNo Additional Parcels |
Property Information Condition: Age of Property: 0Parcel Number: 1702824210031 |
Price & Status |
|---|
Price List Price: $1,549,900Price Per Sqft: $448 |
Location |
|---|
Direction & Address City: MinneapolisCommunity: Second Div Of Remington Park |
School Information High School District: Minneapolis |
Agent Information |
|---|
Listing Agent Listing ID: 6463177 |
Building |
|---|
Building Details Builder Name: Dream Homes Inc |
Building Area Building Area: 3457 Square Feet |
HOA |
|---|
No HOAHOA Fee: No HOA Fee |
Lot Information |
|---|
Lot Area: 5662.8 sqft |
Offer |
|---|
Contingencies: None |
Compensation |
|---|
Buyer Agency Commission: 2.7Buyer Agency Commission Type: %Sub Agency Commission: 0Sub Agency Commission Type: %Transaction Broker Commission: 0Transaction Broker Commission Type: % |
Notes The listing broker’s offer of compensation is made only to participants of the MLS where the listing is filed |
Miscellaneous |
|---|
BasementMls Number: 6463177 |
Additional Information |
|---|
Mlg Can ViewMlg Can Use: IDX |
Last check for updates: about 17 hours ago
Listing courtesy of Kaleab Girma, (612) 203-9084
Luke Team Real Estate
Source: NorthStar MLS as distributed by MLS GRID, MLS#6463177

Price History for 4608 York Ave S
| Date | Price | Event | Source |
|---|---|---|---|
| 11/25/2023 | $1,549,900 | Listed For Sale | NorthStar MLS as distributed by MLS GRID #6463177 |
| 09/15/2023 | $345,000 | Sold | NorthStar MLS as distributed by MLS GRID #6384642 |
| 08/01/2023 | $375,000 | PriceChange | NorthStar MLS as distributed by MLS GRID #6384642 |
| 07/12/2023 | $395,000 | PriceChange | NorthStar MLS as distributed by MLS GRID #6384642 |
| 06/26/2023 | $409,000 | PriceChange | NorthStar MLS as distributed by MLS GRID #6384642 |
| 06/15/2023 | $419,000 | Listed For Sale | NorthStar MLS as distributed by MLS GRID #6384642 |
| 10/20/2021 | ListingRemoved | NorthStar MLS as distributed by MLS GRID #6098504 | |
| 09/16/2021 | $425,000 | Listed For Sale | NorthStar MLS as distributed by MLS GRID #6098504 |
| 01/15/1999 | $141,500 | Sold | N/A |
| 09/16/1997 | $124,500 | Sold | N/A |
| 06/30/1997 | $124,500 | Sold | NorthStar MLS as distributed by MLS GRID #1268581 |
Similar Homes You May Like
Skip to last item
- Keller Williams Realty Integrity-Edina
- Lakes Sotheby's International Realty
- See more homes for sale inMinneapolisTake a look
Skip to first item
New Listings near 4608 York Ave S
Skip to last item
- Keller Williams Premier Realty Lake Minnetonka
- Lakes Sotheby's International Realty
- Keller Williams Premier Realty Lake Minnetonka
- See more homes for sale inMinneapolisTake a look
Skip to first item
Property Taxes and Assessment
| Year | 2023 |
|---|---|
| Tax | $5,599 |
| Assessment | $407,000 |
Home facts updated by county records
Comparable Sales for 4608 York Ave S
Address | Distance | Property Type | Sold Price | Sold Date | Bed | Bath | Sqft |
|---|---|---|---|---|---|---|---|
0.08 | Single-Family Home | $1,290,000 | 08/10/23 | 4 | 4 | 4,280 | |
0.07 | Single-Family Home | $1,175,000 | 05/19/23 | 5 | 4 | 2,932 | |
0.09 | Single-Family Home | $855,000 | 08/07/23 | 4 | 3 | 2,584 | |
0.03 | Single-Family Home | $755,000 | 06/30/23 | 3 | 3 | 2,496 | |
0.19 | Single-Family Home | $825,000 | 05/22/23 | 5 | 4 | 2,890 | |
0.43 | Single-Family Home | $474,951 | 02/15/24 | 4 | 4 | 2,980 | |
0.14 | Single-Family Home | $455,000 | 01/26/24 | 3 | 3 | 1,893 | |
0.15 | Single-Family Home | $345,000 | 07/26/23 | 3 | 2 | 2,222 | |
0.34 | Single-Family Home | $819,000 | 12/14/23 | 4 | 4 | 3,147 |
Neighborhood Overview
Neighborhood stats provided by third party data sources.
What Locals Say about Linden Hills
- Trulia User
- Resident
- 1y ago
"Great area here for family really enjoy this area and the local shopping is ideal. The schools are also excellent "
- Trulia User
- Resident
- 2y ago
"Best place to live in the Twin Cities. Great for families. wonderful neighbors. Good investment when you buy a home here. I love the walkability. Beat restaurants, shopping within walking distance."
- Trulia User
- Resident
- 2y ago
"Easy access to downtown and other areas of city via 100 or 35W. All that’s needed is near by. Can also get to St. Paul easily."
- Debra M. P.
- Resident
- 3y ago
"Great neighborhood, family friendly, great parks and bike paths. School is good, but district is changing."
- Lesley H.
- Resident
- 4y ago
"I’ve lived here for 7 years and absolutely love this neighborhood. The ability to walk to great restaurants, the library, my bank, Trader Joe’s, etc. makes this a special place to live."
- Bryan H.
- Resident
- 4y ago
"Lived here since 2016 and everyone is nice. It's a safe neighborhood and a good place to raise kids. "
- Lesley H.
- Resident
- 4y ago
"It is easy to commute to all corners of the Twin Cities. There is also very good bus service. Light rail is on it’s way."
- Colebruneau
- Resident
- 4y ago
"Not too far from the highways and quick to downtown and neighboring areas. The streets are quite and safe."
- Ernesto D. Q.
- Resident
- 4y ago
"This is a very dog friendly neighborhood. Lots of people go for walks with their dogs, both in the neighborhood and around the lakes"
- Dana S.
- Resident
- 4y ago
"Very close to lots of different commuting options. Bikes, cars or the bus! Also close to major highways that travel all around the metro."
- Cindy P.
- Resident
- 5y ago
"Many dogs live in Linden Hills. I see many walking their dogs in the neighborhood and around Lake Harriet."
- Bjm55409
- Resident
- 5y ago
"One of the best neighborhoods in the City of Minneapolis. Walking distance to both Lake Harriet and Bde Maka Ska (AKA Lake Calhoun), multiple award winning restaurants, shopping boutiques, salons, and so much more!"
- Issara s.
- Resident
- 5y ago
"This is a very walkable neighborhood with sidewalks on nearly every street. Dogs are very common and everyone is friendly. "
- Edward l. h.
- Resident
- 6y ago
"it is a interesting community that has some unique shops, there is a lot of convenience to living in the area, along with being close to the lakes!"
- Gpolakiewicz62
- Resident
- 6y ago
"We have lived in here for 10 year's. We love it. We have beautiful bird's, pesky squirrels and gorgeous barred owls. We can hear the music. Movies in Harriet park, tennis & basketball. Walking & biking lakes is great! We love it here"
- Travislamb79
- 9y ago
"This is the perfect location for young families to empty nesters. The southside of Lake Calhoun is merely 2.5 blocks walk AND the bandshell at Lake Harriet is simply 4 blocks away. You can hear the music in the park from the porch (wrap around). Some of the best "eats" and ice cream are 4 blocks away in the quaint downtown of Linden Hills! "
LGBTQ Local Legal Protections
LGBTQ Local Legal Protections
Kaleab Girma, Luke Team Real Estate

Based on information submitted to the MLS GRID as of 2024-02-12 13:39:47 PST. All data is obtained from various sources and may not have been verified by broker or MLS GRID. Supplied Open House Information is subject to change without notice. All information should be independently reviewed and verified for accuracy. Properties may or may not be listed by the office/agent presenting the information. Some IDX listings have been excluded from this website. Click here for more information
By searching Northstar MLS listings you agree to the Northstar MLS End User License Agreement
The listing broker’s offer of compensation is made only to participants of the MLS where the listing is filed.
By searching Northstar MLS listings you agree to the Northstar MLS End User License Agreement
The listing broker’s offer of compensation is made only to participants of the MLS where the listing is filed.
4608 York Ave S, Minneapolis, MN 55410 is a 4 bedroom, 4 bathroom, 3,457 sqft single-family home built in 2024. 4608 York Ave S is located in Linden Hills, Minneapolis. This property is currently available for sale and was listed by NorthStar MLS as distributed by MLS GRID on Nov 25, 2023. The MLS # for this home is MLS# 6463177.
