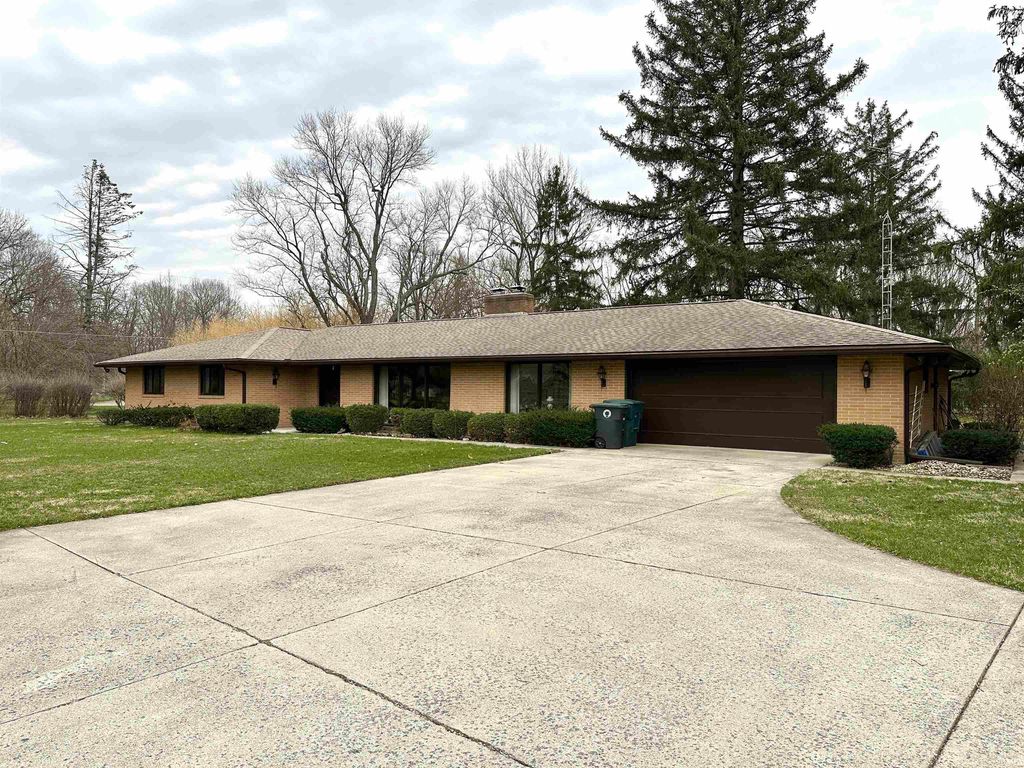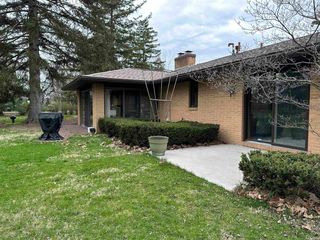


PENDING1.06 ACRES
4507 W Peachtree Ln
Muncie, IN 47304
Meadow Park- 3 Beds
- 3 Baths
- 2,236 sqft (on 1.06 acres)
- 3 Beds
- 3 Baths
- 2,236 sqft (on 1.06 acres)
3 Beds
3 Baths
2,236 sqft
(on 1.06 acres)
Local Information
© Google
-- mins to
Commute Destination
Description
Welcome to this exceptional 3 bed 3 bath home with plenty of space inside and out. This home is unique in the fact that it sits on just over a full acre of land, offering an unparalleled sense of space and tranquility within a suburban setting. This well maintained home has an endless amount of desirable features. The fully insulated structure ensures year-round comfort, complemented by a high-efficiency furnace and HVAC system, making every season enjoyable. With an attached two-car garage and ample driveway space, parking is never an issue. The master bedroom is a serene retreat, complete with an en suite bathroom for added privacy. Indulge in relaxation in the heated sunroom, where natural light floods the space, creating an inviting space during every season. Outside, the property is equipped with a piped yard irrigation system, perfect for maintaining the lush greenery that surrounds the home. Entertain guests effortlessly with the built-in natural gas grill. The statement double front doors add a touch of elegance. Additional highlights include a tankless water heater, new vinyl plank flooring, and fresh paint throughout. This unique property offers the perfect blend of indoor and outdoor living, presenting an unparalleled opportunity to enjoy both space and convenience in a coveted location of Peachtree Lane.
Home Highlights
Parking
2 Car Garage
Outdoor
Patio
A/C
Heating & Cooling
HOA
No HOA Fee
Price/Sqft
No Info
Listed
36 days ago
Home Details for 4507 W Peachtree Ln
Active Status |
|---|
MLS Status: Pending |
Interior Features |
|---|
Interior Details Number of Rooms: 9Types of Rooms: Bedroom 1, Bedroom 2, Dining Room, Family Room, Kitchen, Living Room |
Beds & Baths Number of Bedrooms: 3Main Level Bedrooms: 3Number of Bathrooms: 3Number of Bathrooms (full): 3 |
Dimensions and Layout Living Area: 2236 Square Feet |
Appliances & Utilities Appliances: Dishwasher, Microwave, Refrigerator, Washer, Dryer-Electric, Double Oven, Electric Range, Tankless Water Heater, Water Softener OwnedDishwasherLaundry: Electric Dryer Hookup,Main Level,Washer HookupMicrowaveRefrigeratorWasher |
Heating & Cooling Heating: Natural Gas,Forced Air,High Efficiency FurnaceHas CoolingAir Conditioning: Central Air,HVAC (16 Seer+)Has HeatingHeating Fuel: Natural Gas |
Fireplace & Spa Number of Fireplaces: 1Fireplace: Family RoomHas a Fireplace |
Windows, Doors, Floors & Walls Flooring: Carpet, Laminate |
Levels, Entrance, & Accessibility Stories: 1Levels: OneFloors: Carpet, Laminate |
Exterior Features |
|---|
Exterior Home Features Roof: Dimensional ShinglesPatio / Porch: PatioFencing: NoneOther Structures: ShedExterior: Fire PitFoundation: Slab |
Parking & Garage Number of Garage Spaces: 2Number of Covered Spaces: 2No CarportHas a GarageHas an Attached GarageHas Open ParkingParking Spaces: 2Parking: Attached,Concrete,Gravel |
Frontage Not on Waterfront |
Water & Sewer Sewer: City |
Finished Area Finished Area (above surface): 2236 Square Feet |
Days on Market |
|---|
Days on Market: 36 |
Property Information |
|---|
Year Built Year Built: 1968 |
Property Type / Style Property Type: ResidentialProperty Subtype: Single Family ResidenceArchitecture: Ranch |
Building Construction Materials: BrickNot a New ConstructionDoes Not Include Home Warranty |
Property Information Parcel Number: 181118129001.000003 |
Price & Status |
|---|
Price List Price: $265,000 |
Status Change & Dates Off Market Date: Mon Apr 01 2024 |
Media |
|---|
Location |
|---|
Direction & Address City: MuncieCommunity: Green Meadow(s) |
School Information Elementary School: WestviewElementary School District: Muncie Community SchoolsJr High / Middle School: NorthsideJr High / Middle School District: Muncie Community SchoolsHigh School: CentralHigh School District: Muncie Community Schools |
Agent Information |
|---|
Listing Agent Listing ID: 202409594 |
Building |
|---|
Building Area Building Area: 2386 Square Feet |
Community |
|---|
Community Features: None |
Lot Information |
|---|
Lot Area: 1.06 Acres |
Offer |
|---|
Listing Terms: Cash, Conventional, FHA, VA Loan |
Energy |
|---|
Energy Efficiency Features: HVAC, Water Heater |
Miscellaneous |
|---|
Mls Number: 202409594Attribution Contact: Cell: 765-744-8391 |
Additional Information |
|---|
None |
Last check for updates: about 12 hours ago
Listing courtesy of Emma Schuck, (765) 744-8391
NextHome Elite Real Estate
Source: IRMLS, MLS#202409594

Also Listed on NextHome.
Price History for 4507 W Peachtree Ln
| Date | Price | Event | Source |
|---|---|---|---|
| 04/02/2024 | $265,000 | Pending | IRMLS #202409594 |
| 03/22/2024 | $265,000 | Listed For Sale | IRMLS #202409594 |
| 04/12/2013 | $111,000 | Sold | MIBOR as distributed by MLS GRID #21212956 |
| 02/07/2013 | $111,000 | Pending | Agent Provided |
| 01/26/2013 | $111,000 | Listed For Sale | Agent Provided |
Similar Homes You May Like
Skip to last item
- Michael Lambert, Leading Home Sales, IRMLS
- Kerry Wiggerly, Berkshire Hathaway Indiana Realty, IRMLS
- Lucius Conner, Viking Realty, IRMLS
- Lisa Bishop, Century 21 Scheetz - Carmel, IRMLS
- Steve Slavin, Coldwell Banker Real Estate Group, IRMLS
- Emilee Gates, F.C. Tucker Muncie, REALTORS, IRMLS
- Susan Volbrecht, RE/MAX Real Estate Groups, IRMLS
- Steve Slavin, Coldwell Banker Real Estate Group, IRMLS
- See more homes for sale inMuncieTake a look
Skip to first item
New Listings near 4507 W Peachtree Ln
Skip to last item
- Ryan Orr, RE/MAX Real Estate Groups, IRMLS
- Rebekah Hanna, RE/MAX Real Estate Groups, IRMLS
- Kerry Wiggerly, Berkshire Hathaway Indiana Realty, IRMLS
- Jennifer White, Coldwell Banker Real Estate Group, IRMLS
- Brad Taflinger, The Taflinger Real Estate Group, IRMLS
- Susan Volbrecht, RE/MAX Real Estate Groups, IRMLS
- Celeste Mariotti, Carpenter REALTORS - Anderson, IRMLS
- Autumn Grismore, Wagner Auctioneering and Real Estate, IRMLS
- Steve Slavin, Coldwell Banker Real Estate Group, IRMLS
- Michael Lambert, Leading Home Sales, IRMLS
- See more homes for sale inMuncieTake a look
Skip to first item
Property Taxes and Assessment
| Year | 2023 |
|---|---|
| Tax | $2,248 |
| Assessment | $253,000 |
Home facts updated by county records
Comparable Sales for 4507 W Peachtree Ln
Address | Distance | Property Type | Sold Price | Sold Date | Bed | Bath | Sqft |
|---|---|---|---|---|---|---|---|
0.34 | Single-Family Home | $200,000 | 08/16/23 | 3 | 3 | 1,700 | |
0.14 | Single-Family Home | $115,500 | 04/08/24 | 3 | 2 | 1,458 | |
0.27 | Single-Family Home | $182,000 | 05/22/23 | 4 | 3 | 2,300 | |
0.14 | Single-Family Home | $189,900 | 09/14/23 | 3 | 2 | 2,375 | |
0.05 | Single-Family Home | $180,000 | 07/25/23 | 3 | 2 | 1,302 | |
0.13 | Single-Family Home | $208,000 | 06/16/23 | 3 | 2 | 1,529 | |
0.24 | Single-Family Home | $148,000 | 05/15/23 | 3 | 2 | 1,536 | |
0.21 | Single-Family Home | $155,000 | 11/17/23 | 3 | 2 | 1,286 | |
0.33 | Single-Family Home | $168,900 | 11/21/23 | 3 | 2 | 1,680 |
Neighborhood Overview
Neighborhood stats provided by third party data sources.
LGBTQ Local Legal Protections
LGBTQ Local Legal Protections
Emma Schuck, NextHome Elite Real Estate

IDX information is provided exclusively for personal, non-commercial use, and may not be used for any purpose other than to identify prospective properties consumers may be interested in purchasing. Information is deemed reliable but not guaranteed.
Offer of compensation is made only to participants of the Indiana Regional Multiple Listing Service, LLC (IRMLS).
Offer of compensation is made only to participants of the Indiana Regional Multiple Listing Service, LLC (IRMLS).
4507 W Peachtree Ln, Muncie, IN 47304 is a 3 bedroom, 3 bathroom, 2,236 sqft single-family home built in 1968. 4507 W Peachtree Ln is located in Meadow Park, Muncie. This property is currently available for sale and was listed by IRMLS on Mar 22, 2024. The MLS # for this home is MLS# 202409594.
