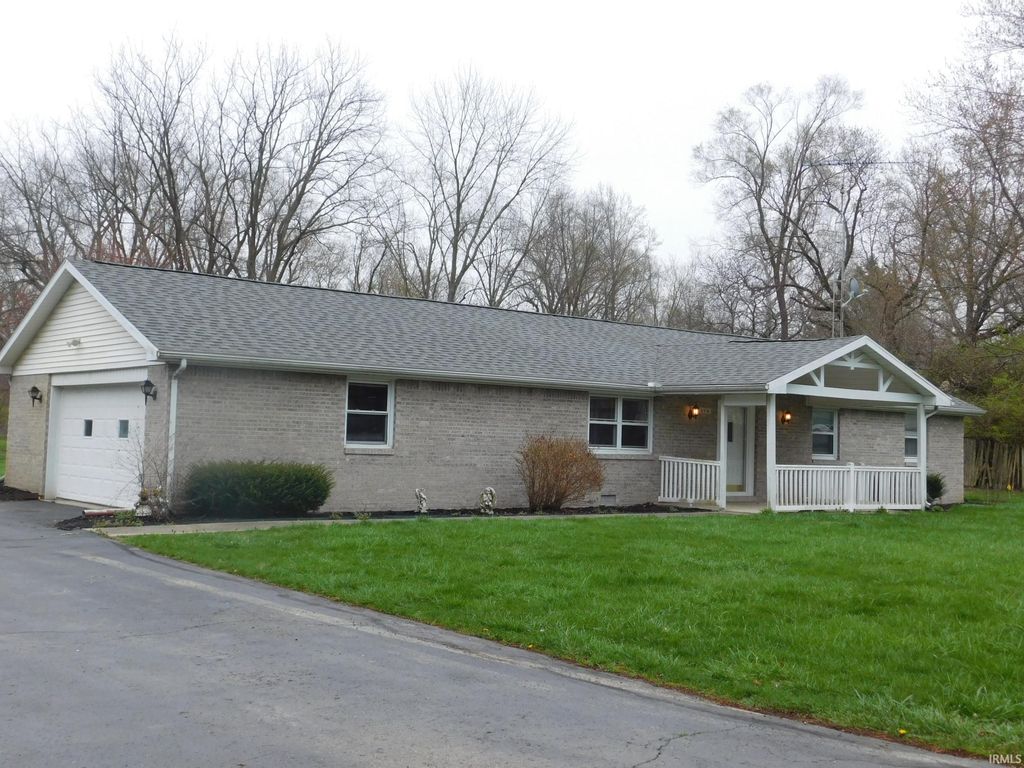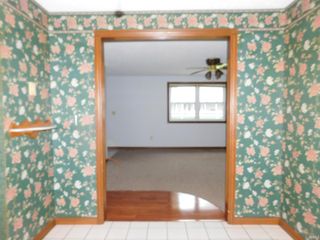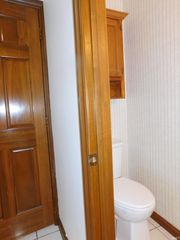


FOR SALE0.74 ACRES
114 N Treeview Dr
Muncie, IN 47304
Meadow Park- 2 Beds
- 2 Baths
- 1,350 sqft (on 0.74 acres)
- 2 Beds
- 2 Baths
- 1,350 sqft (on 0.74 acres)
2 Beds
2 Baths
1,350 sqft
(on 0.74 acres)
We estimate this home will sell faster than 89% nearby.
Local Information
© Google
-- mins to
Commute Destination
Description
Built by local contractor for his own home. Beautiful custom woodwork and design. Six panel doors. Brick ranch with a brand new roof. Two bedrooms. Extra large primary bedroom with large attached bath. Spacious 7x12 walk in closet. Cozy kitchen and dining area. Nice laundry room with attached half bath. Nearly an acre of yard. Garden space. Large pole barn with two garage doors. TV tower. Dead end street. Quiet neighborhood. Patio. Covered front porch.
Home Highlights
Parking
2 Car Garage
Outdoor
Porch, Patio
A/C
Heating & Cooling
HOA
No HOA Fee
Price/Sqft
No Info
Listed
26 days ago
Home Details for 114 N Treeview Dr
Active Status |
|---|
MLS Status: Active |
Interior Features |
|---|
Interior Details Basement: Crawl SpaceNumber of Rooms: 5Types of Rooms: Bedroom 1, Bedroom 2, Kitchen, Living Room |
Beds & Baths Number of Bedrooms: 2Main Level Bedrooms: 2Number of Bathrooms: 2Number of Bathrooms (full): 1Number of Bathrooms (half): 1 |
Dimensions and Layout Living Area: 1350 Square Feet |
Appliances & Utilities Utilities: Cable AvailableAppliances: Disposal, Range/Oven Hook Up Elec, Dishwasher, Refrigerator, Gas Water Heater, Water Softener OwnedDishwasherDisposalLaundry: Electric Dryer Hookup,Main LevelRefrigerator |
Heating & Cooling Heating: Natural Gas,Forced AirHas CoolingAir Conditioning: Central Air,Ceiling Fan(s)Has HeatingHeating Fuel: Natural Gas |
Fireplace & Spa Fireplace: NoneNo Fireplace |
Gas & Electric Gas: CenterPoint Energy |
Windows, Doors, Floors & Walls Window: Double Pane WindowsDoor: Six Panel Doors, Storm Door(s), Storm DoorsFlooring: Carpet, Laminate, Tile |
Levels, Entrance, & Accessibility Stories: 1Levels: OneFloors: Carpet, Laminate, Tile |
Security Security: Smoke Detector(s) |
Exterior Features |
|---|
Exterior Home Features Roof: Asphalt ShinglePatio / Porch: Patio, Porch CoveredFencing: NoneOther Structures: Outbuilding |
Parking & Garage Number of Garage Spaces: 2Number of Covered Spaces: 2No CarportHas a GarageHas an Attached GarageHas Open ParkingParking Spaces: 2Parking: Attached,Garage Door Opener,RV Access/Parking,Asphalt |
Frontage Road Frontage: City StreetRoad Surface Type: AsphaltNot on Waterfront |
Water & Sewer Sewer: City |
Finished Area Finished Area (above surface): 1350 Square Feet |
Days on Market |
|---|
Days on Market: 26 |
Property Information |
|---|
Year Built Year Built: 1994 |
Property Type / Style Property Type: ResidentialProperty Subtype: Single Family ResidenceArchitecture: Ranch |
Building Construction Materials: BrickNot a New ConstructionDoes Not Include Home Warranty |
Property Information Parcel Number: 181107381024.000003 |
Price & Status |
|---|
Price List Price: $209,900 |
Media |
|---|
Location |
|---|
Direction & Address City: MuncieCommunity: None |
School Information Elementary School: WestviewElementary School District: Muncie Community SchoolsJr High / Middle School: NorthsideJr High / Middle School District: Muncie Community SchoolsHigh School: CentralHigh School District: Muncie Community Schools |
Agent Information |
|---|
Listing Agent Listing ID: 202410871 |
Building |
|---|
Building Area Building Area: 2310 Square Feet |
Community |
|---|
Community Features: None |
Lot Information |
|---|
Lot Area: 0.74 Acres |
Offer |
|---|
Listing Terms: Cash, Conventional, FHA, VA Loan |
Compensation |
|---|
Buyer Agency Commission: 2Buyer Agency Commission Type: % |
Notes The listing broker’s offer of compensation is made only to participants of the MLS where the listing is filed |
Miscellaneous |
|---|
Mls Number: 202410871Attribution Contact: Home: 765-744-2205 |
Additional Information |
|---|
None |
Last check for updates: 1 day ago
Listing courtesy of Rickie Sipe, (765) 744-2205
Property House
Source: IRMLS, MLS#202410871

Price History for 114 N Treeview Dr
| Date | Price | Event | Source |
|---|---|---|---|
| 04/23/2024 | $209,900 | PriceChange | IRMLS #202410871 |
| 04/03/2024 | $225,000 | Listed For Sale | IRMLS #202410871 |
Similar Homes You May Like
Skip to last item
- Steve Slavin, Coldwell Banker Real Estate Group, IRMLS
- Autumn Grismore, Wagner Auctioneering and Real Estate, IRMLS
- Celeste Mariotti, Carpenter REALTORS - Anderson, IRMLS
- Jennifer White, Coldwell Banker Real Estate Group, IRMLS
- Emilee Gates, F.C. Tucker Muncie, REALTORS, IRMLS
- Coldwell Banker Real Estate Group, Active
- Susan Volbrecht, RE/MAX Real Estate Groups, IRMLS
- See more homes for sale inMuncieTake a look
Skip to first item
New Listings near 114 N Treeview Dr
Skip to last item
- Sheri Hiestand, Berkshire Hathaway Indiana Realty, IRMLS
- Jerrett Flesher, Flesher Brothers Auctioneering and Real Estate Inc, IRMLS
- Rebekah Hanna, RE/MAX Real Estate Groups, IRMLS
- Jason Burcham, Coldwell Banker Real Estate Group, IRMLS
- Susan Volbrecht, RE/MAX Real Estate Groups, IRMLS
- Karen Dall, Coldwell Banker Real Estate Group, IRMLS
- Lisa Buckner, RE/MAX Real Estate Groups, IRMLS
- Michael Lambert, Leading Home Sales, IRMLS
- See more homes for sale inMuncieTake a look
Skip to first item
Property Taxes and Assessment
| Year | 2023 |
|---|---|
| Tax | $1,570 |
| Assessment | $133,600 |
Home facts updated by county records
Comparable Sales for 114 N Treeview Dr
Address | Distance | Property Type | Sold Price | Sold Date | Bed | Bath | Sqft |
|---|---|---|---|---|---|---|---|
0.07 | Single-Family Home | $200,000 | 08/16/23 | 3 | 3 | 1,700 | |
0.13 | Single-Family Home | $165,500 | 06/08/23 | 3 | 2 | 1,279 | |
0.13 | Single-Family Home | $55,000 | 06/26/23 | 2 | 1 | 884 | |
0.35 | Single-Family Home | $144,900 | 03/01/24 | 2 | 2 | 1,380 | |
0.31 | Single-Family Home | $273,000 | 02/21/24 | 3 | 2 | 1,444 | |
0.23 | Single-Family Home | $180,000 | 07/25/23 | 3 | 2 | 1,302 | |
0.25 | Single-Family Home | $261,000 | 10/23/23 | 3 | 2 | 1,943 | |
0.32 | Single-Family Home | $115,500 | 04/08/24 | 3 | 2 | 1,458 | |
0.10 | Single-Family Home | $182,000 | 05/22/23 | 4 | 3 | 2,300 | |
0.34 | Single-Family Home | $154,000 | 09/22/23 | 3 | 2 | 1,429 |
Neighborhood Overview
Neighborhood stats provided by third party data sources.
LGBTQ Local Legal Protections
LGBTQ Local Legal Protections
Rickie Sipe, Property House

IDX information is provided exclusively for personal, non-commercial use, and may not be used for any purpose other than to identify prospective properties consumers may be interested in purchasing. Information is deemed reliable but not guaranteed.
Offer of compensation is made only to participants of the Indiana Regional Multiple Listing Service, LLC (IRMLS).
Offer of compensation is made only to participants of the Indiana Regional Multiple Listing Service, LLC (IRMLS).
114 N Treeview Dr, Muncie, IN 47304 is a 2 bedroom, 2 bathroom, 1,350 sqft single-family home built in 1994. 114 N Treeview Dr is located in Meadow Park, Muncie. This property is currently available for sale and was listed by IRMLS on Apr 3, 2024. The MLS # for this home is MLS# 202410871.
