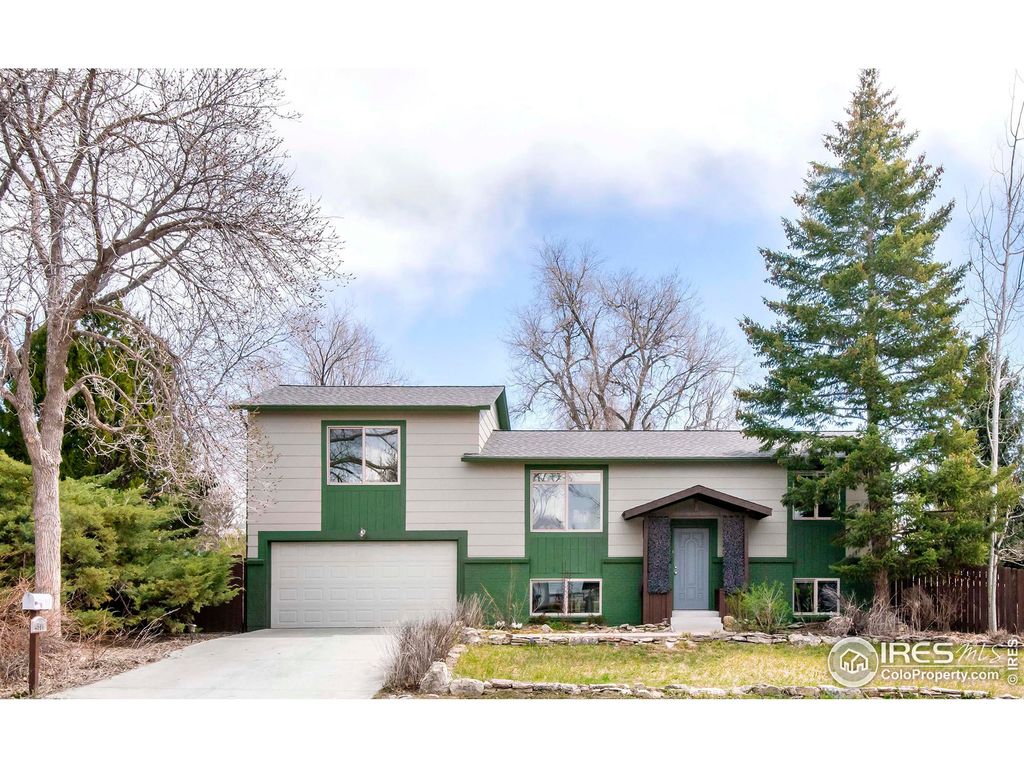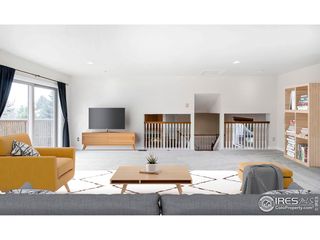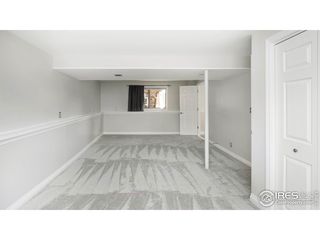


FOR SALE
4506 Aberdeen Pl
Boulder, CO 80301
Gunbarrel- 4 Beds
- 3 Baths
- 2,144 sqft
- 4 Beds
- 3 Baths
- 2,144 sqft
4 Beds
3 Baths
2,144 sqft
We estimate this home will sell faster than 93% nearby.
Local Information
© Google
-- mins to
Commute Destination
Description
Admire picturesque mountain views from this Heatherwood home situated on a large lot. A functional split-level layout unfolds w/ handsome flooring and light, neutral wall color. Enjoy hosting gatherings in a bright dining area illuminated by a wide picture window. The kitchen flaunts generous cabinetry, stainless steel appliances and outdoor access to a lower deck. An expansive living area features sliding glass doors opening to an upper deck overlooking a sizable backyard w/ mature trees and stunning views. Retreat to a private primary suite offering ample closet space and a 5-piece bath. Three additional bedrooms share a full bath. Residents may use one of the bedrooms as a designated office for work-from-home days. Additional storage is found in a 2-car attached garage. An ideal location offers easy access to both Boulder and Longmont. Enjoy close proximity to nearby outdoor recreation and trails, King Soopers, restaurants and schools including Boulder and Fairview high schools. New Windows. Newer roof. New carpet. New paint inside and out.
Home Highlights
Parking
2 Car Garage
Outdoor
Patio, Deck
A/C
Heating & Cooling
HOA
None
Price/Sqft
$385
Listed
17 days ago
Home Details for 4506 Aberdeen Pl
Interior Features |
|---|
Interior Details Basement: Full,90%+ Finished Basement,Built-In RadonNumber of Rooms: 7Types of Rooms: Master Bedroom, Bedroom 2, Bedroom 3, Bedroom 4, Dining Room, Family Room, Kitchen |
Beds & Baths Number of Bedrooms: 4Main Level Bedrooms: 1Number of Bathrooms: 3Number of Bathrooms (full): 2Number of Bathrooms (three quarters): 1 |
Dimensions and Layout Living Area: 2144 Square Feet |
Appliances & Utilities Utilities: Natural Gas Available, Electricity Available, OtherAppliances: Gas Range/Oven, Dishwasher, Refrigerator, MicrowaveDishwasherLaundry: Washer/Dryer Hookups,Lower LevelMicrowaveRefrigerator |
Heating & Cooling Heating: Forced AirHas CoolingAir Conditioning: Central AirHas HeatingHeating Fuel: Forced Air |
Fireplace & Spa Fireplace: NoneNo FireplaceNo Spa |
Gas & Electric Electric: Electric, XcelGas: Natural Gas, XcelHas Electric on Property |
Windows, Doors, Floors & Walls Window: Window Coverings, Double Pane WindowsFlooring: Wood, Wood Floors |
Levels, Entrance, & Accessibility Stories: 1Levels: Multi/SplitFloors: Wood, Wood Floors |
View Has a ViewView: Mountain(s), Hills |
Exterior Features |
|---|
Exterior Home Features Roof: CompositionPatio / Porch: Patio, DeckFencing: Fenced, Chain Link |
Parking & Garage Number of Garage Spaces: 2Number of Covered Spaces: 2Other Parking: Garage Type: AttachedNo CarportHas a GarageHas an Attached GarageParking Spaces: 2Parking: Garage Attached |
Frontage Road Frontage: City StreetRoad Surface Type: Paved, AsphaltNot on Waterfront |
Water & Sewer Sewer: City Sewer |
Farm & Range Not Allowed to Raise HorsesDoes Not Include Irrigation Water Rights |
Finished Area Finished Area (above surface): 2144 Square Feet |
Days on Market |
|---|
Days on Market: 17 |
Property Information |
|---|
Year Built Year Built: 1971 |
Property Type / Style Property Type: ResidentialProperty Subtype: Residential-Detached, ResidentialArchitecture: Raised Ranch |
Building Construction Materials: Brick, Wood SidingNot a New Construction |
Property Information Condition: Not New, Previously OwnedUsage of Home: Single FamilyNot Included in Sale: Seller's Personal Property.Parcel Number: R0039180 |
Price & Status |
|---|
Price List Price: $825,000Price Per Sqft: $385 |
Active Status |
|---|
MLS Status: Active |
Location |
|---|
Direction & Address City: BoulderCommunity: Heatherwood |
School Information Elementary School: HeatherwoodJr High / Middle School: PlattHigh School: BoulderHigh School District: Boulder Valley Dist RE2 |
Agent Information |
|---|
Listing Agent Listing ID: 1007046 |
Building |
|---|
Building Area Building Area: 2144 Square Feet |
Community |
|---|
Community Features: Hiking/Biking TrailsNot Senior Community |
HOA |
|---|
No HOA |
Lot Information |
|---|
Lot Area: 9143 sqft |
Listing Info |
|---|
Special Conditions: Private Owner |
Offer |
|---|
Listing Terms: Cash, Conventional |
Compensation |
|---|
Buyer Agency Commission: 2.80Buyer Agency Commission Type: % |
Notes The listing broker’s offer of compensation is made only to participants of the MLS where the listing is filed |
Miscellaneous |
|---|
BasementMls Number: 1007046Attribution Contact: 303-359-6627 |
Additional Information |
|---|
Hiking/Biking Trails |
Last check for updates: about 8 hours ago
Listing courtesy of Michael Hughes, (303) 359-6627
milehimodern - Boulder
Source: IRES, MLS#1007046

Also Listed on REcolorado.
Price History for 4506 Aberdeen Pl
| Date | Price | Event | Source |
|---|---|---|---|
| 04/20/2024 | $825,000 | PriceChange | IRES #1007046 |
| 04/12/2024 | $850,000 | Listed For Sale | IRES #1007046 |
| 03/17/2008 | $377,500 | Sold | N/A |
| 03/09/2008 | $384,900 | Listed For Sale | Agent Provided |
| 04/24/2006 | $255,000 | Sold | N/A |
Similar Homes You May Like
Skip to last item
- The Bernardi Group, Coldwell Banker Realty-Boulder
- Wilhelm Estes, Berkshire Hathaway-Boulder
- See more homes for sale inBoulderTake a look
Skip to first item
New Listings near 4506 Aberdeen Pl
Skip to last item
- Colman Garthwaite, The Garthwaite Group LLC
- The Bernardi Group, Coldwell Banker Realty-Boulder
- Wilhelm Estes, Berkshire Hathaway-Boulder
- See more homes for sale inBoulderTake a look
Skip to first item
Property Taxes and Assessment
| Year | 2023 |
|---|---|
| Tax | $4,250 |
| Assessment | $870,100 |
Home facts updated by county records
Comparable Sales for 4506 Aberdeen Pl
Address | Distance | Property Type | Sold Price | Sold Date | Bed | Bath | Sqft |
|---|---|---|---|---|---|---|---|
0.05 | Single-Family Home | $789,000 | 04/12/24 | 4 | 3 | 2,100 | |
0.12 | Single-Family Home | $807,000 | 07/05/23 | 4 | 3 | 2,100 | |
0.10 | Single-Family Home | $838,000 | 06/09/23 | 4 | 3 | 2,036 | |
0.07 | Single-Family Home | $823,000 | 07/07/23 | 4 | 2 | 2,100 | |
0.19 | Single-Family Home | $875,000 | 04/17/24 | 4 | 3 | 2,142 | |
0.07 | Single-Family Home | $800,000 | 02/20/24 | 3 | 2 | 1,700 | |
0.07 | Single-Family Home | $786,200 | 09/01/23 | 3 | 2 | 1,750 | |
0.27 | Single-Family Home | $895,000 | 08/30/23 | 5 | 3 | 2,504 | |
0.33 | Single-Family Home | $840,000 | 06/02/23 | 3 | 3 | 2,038 | |
0.48 | Single-Family Home | $866,000 | 10/03/23 | 4 | 4 | 2,342 |
Neighborhood Overview
Neighborhood stats provided by third party data sources.
What Locals Say about Gunbarrel
- Lee24seven
- Resident
- 3y ago
"We just moved into the area. We love the peace and quiet of our neighborhood. The surrounding area is open space perfect for hiking. "
- Roguengineer
- Resident
- 3y ago
"private neighborhood surrounded by open space! convenient to groceries, coffee house, and neighborhood restaurants. great schools, too!"
- Lpackard
- Resident
- 3y ago
"30 minutes by local bus into Boulder and a 10 minute drive. it is still mostly a bedroom community. Quiet, neighborly and accessible. "
- Andrew D.
- Resident
- 3y ago
"friendly people and lots of dogs and bikes! close parks are also fantastic. easy access to many stores and restaurants."
- Andrew D.
- Resident
- 3y ago
"I live close to work so my commute is short and I can ride my bike on the trails or roadside easily. "
- Marissa M.
- Resident
- 4y ago
"It’s quite and quaint. Everyone is friendly and it feels like a community.there are community events like food trucks in the park"
- Dickmoore1962
- Resident
- 4y ago
"Most people here are retired. Few kids. But has a good school in the neighborhood making it very easy and efficient "
- Reneevogt6
- Resident
- 4y ago
"It’s beautiful and calm. There is a park with a playground. There are trails and paths all around the neighborhood. "
- Windy E.
- Resident
- 4y ago
"Great place to raise kids. People are friendly and have dogs to walk around the dog park lake. It is just really nice here. Quiet at night, sidewalks and lots of trails. Cool owls come and make baby owls on one side of the lake. Very cool"
- Thomas D.
- Resident
- 4y ago
"Everyone’s dogs seem to be well maintained and trained and well behaved you can take the dog to the school and let them run around !"
- Windy E.
- Resident
- 4y ago
"Good safe neighborhood with beautiful lakes. Pricey but worth it. Schools are excellent and the neighborhood has plenty of other children to play with."
- Ccc4z7
- Resident
- 5y ago
"Very dog friendly, two dog parks in walking distance from our townhome! One is fenced and one isn’t. "
- Windy E.
- Resident
- 5y ago
"The greatest dog park of all time! There is a lake in the dog park and our dogs just love it out there. Wonderful place to have dogs. "
- Miles A.
- Resident
- 5y ago
"I've lived in Gunbarrel for about 3 years now. Lots of very friendly people, quiet, and still not too terribly removed from Boulder, so whatever ammenities aren't immediately available are still accessable. Very dog friendly too."
- Cullyladino
- Resident
- 5y ago
"been living here for a few months and I really like it, no traffic and it's close to downtown Boulder. "
- Jennifer T.
- Resident
- 5y ago
"The open space and trails so close to home, the sense of community, the proximity to Downtown Boulder and the views of the mountains"
- Vijaya612
- Resident
- 6y ago
"Everyone is great and so many of my neighbors are also our friends. A lot of young families live here and it is a wonderful place to raise children. There are several trails close by and Boulder's best leash free dog walk around the Twin Lakes open space is right around the corner."
LGBTQ Local Legal Protections
LGBTQ Local Legal Protections
Michael Hughes, milehimodern - Boulder

Information source: Information and Real Estate Services, LLC. Provided for limited non-commercial use only under IRES Rules © Copyright IRES.
Listing information is provided exclusively for consumers' personal, non-commercial use and may not be used for any purpose other than to identify prospective properties consumers may be interested in purchasing.
Information deemed reliable but not guaranteed by the MLS.
Compensation information displayed on listing details is only applicable to other participants and subscribers of the source MLS.
Listing information is provided exclusively for consumers' personal, non-commercial use and may not be used for any purpose other than to identify prospective properties consumers may be interested in purchasing.
Information deemed reliable but not guaranteed by the MLS.
Compensation information displayed on listing details is only applicable to other participants and subscribers of the source MLS.
