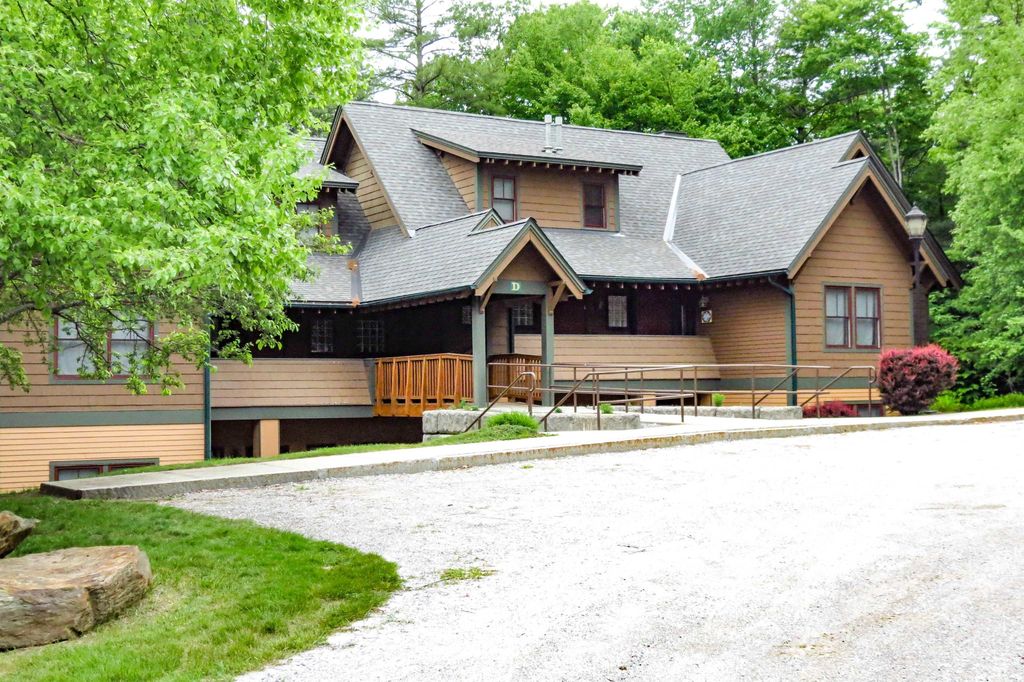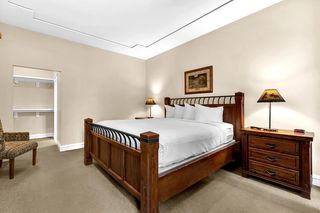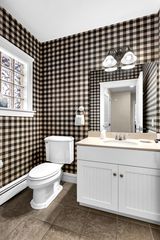


FOR SALE
Listed by Frank Provance, Diamond Realty, (802) 228-1234
45 Carraige Lane UNIT D3
Cavendish, VT 05142
- 2 Beds
- 3 Baths
- 1,445 sqft
- 2 Beds
- 3 Baths
- 1,445 sqft
2 Beds
3 Baths
1,445 sqft
Local Information
© Google
-- mins to
Commute Destination
Last check for updates: about 8 hours ago
Listing courtesy of Frank Provance
Diamond Realty, (802) 228-1234
Source: PrimeMLS, MLS#4982614

Description
If royalty is how you'd like to be treated then you've found your Castle. This two bedroom condominium is located at the Castle Hill Resort and Spa with amenities that any king and queen would appreciate. Just 3 miles to Okemo and all Ludlow has to offer. And around the corner from charming, vibrant Proctorsville Green. With two bedrooms, a den, and lock out capabilities, you'll have plenty of space and rent flexibility. In the kitchen you'll appreciate granite counters and newer appliances. Enjoy hardwood floors in the open kitchen and dining areas. The gas fireplace will keep everyone cozy after a long day on the slopes. The primary en-suite has a walk-in closet, custom tiled shower, jetted tub and dual vanities with granite tops. The second bedroom is en-suite and has a den which can be locked out and rented on it's own. The unit has central air-conditioning for year-round comfort. Relax by the pool, soak in the outdoor hot tub, play tennis or work out in the gym at the Aveda Health Spa. Just around the corner is the quaint village of Proctorsville, the quintessential Vermont town! Home to Singleton's Store, Outer Limits Brewery and Murdock's Restaurant on the Village Green which hosts concerts Wednesday evenings in the Summer. A perfect setting for your Vermont getaway!
Home Highlights
Parking
2 Parking Spaces
Outdoor
Patio, Pool
A/C
Heating & Cooling
HOA
$814/Monthly
Price/Sqft
$298
Listed
101 days ago
Home Details for 45 Carraige Lane UNIT D3
Active Status |
|---|
MLS Status: Active |
Interior Features |
|---|
Interior Details Number of Rooms: 6 |
Beds & Baths Number of Bedrooms: 2Number of Bathrooms: 3Number of Bathrooms (full): 2Number of Bathrooms (half): 1 |
Dimensions and Layout Living Area: 1445 Square Feet |
Appliances & Utilities Utilities: Cable, Gas - LP/Bottle, Internet - Cable, Internet - Fiber OpticAppliances: Dishwasher, Dryer, Microwave, Gas Range, Refrigerator, Washer, Water Heater-Gas-LP/Bttle, Off Boiler Water HeaterDishwasherDryerLaundry: Laundry - 1st FloorMicrowaveRefrigeratorWasher |
Heating & Cooling Heating: Baseboard,Hot Water,Gas - LP/BottleHas CoolingAir Conditioning: Central AirHas HeatingHeating Fuel: Baseboard |
Fireplace & Spa Fireplace: GasSpa: Outdoor Hot Tub, Indoor Hot Tub, BathHas a FireplaceHas a Spa |
Gas & Electric Electric: 200+ Amp Service |
Windows, Doors, Floors & Walls Window: Screens, Double Pane Windows, Blinds, Drapes, Window TreatmentsFlooring: Carpet, Hardwood, Tile, Wood |
Levels, Entrance, & Accessibility Stories: 1Levels: OneAccessibility: 1st Floor 1/2 Bathroom, 1st Floor Bedroom, 1st Floor Full Bathroom, 1st Floor Hrd Surfce Flr, 1st Floor Low-Pile Carpet, Bathroom w/Tub, 1st Floor LaundryFloors: Carpet, Hardwood, Tile, Wood |
View No View |
Security Security: Carbon Monoxide Detector(s), Smoke Detectr-HrdWrdw/Bat |
Exterior Features |
|---|
Exterior Home Features Roof: Shingle ArchitecturalPatio / Porch: PatioOther Structures: Tennis Court(s)Exterior: TrashFoundation: Concrete |
Parking & Garage No CarportNo GarageParking Spaces: 2Parking: Paved,On Site,Parking Spaces 2,Unpaved |
Pool Pool: In GroundPool |
Frontage Road Frontage: Public, NoneResponsible for Road Maintenance: Private Maintained RoadRoad Surface Type: Paved, Unimproved |
Water & Sewer Sewer: Public Sewer |
Finished Area Finished Area (above surface): 1445 Square Feet |
Days on Market |
|---|
Days on Market: 101 |
Property Information |
|---|
Year Built Year Built: 2004 |
Property Type / Style Property Type: ResidentialProperty Subtype: CondominiumArchitecture: Adirondack |
Building Building Name: Castle HillConstruction Materials: Wood Frame, Clapboard Exterior, Composition Exterior, Concrete Exterior, Shake Siding, Wood ExteriorNot a New Construction |
Price & Status |
|---|
Price List Price: $430,000Price Per Sqft: $298 |
Location |
|---|
Direction & Address City: Cavendish |
School Information Elementary School: Cavendish Town ElementaryElementary School District: Two Rivers Supervisory UnionJr High / Middle School: Green Mountain UHSD #35Jr High / Middle School District: Two Rivers Supervisory UnionHigh School: ChoiceHigh School District: Two Rivers Supervisory Union |
Agent Information |
|---|
Listing Agent Listing ID: 4982614 |
Building |
|---|
Building Area Building Area: 1445 Square Feet |
Community |
|---|
Units in Building: 4 |
HOA |
|---|
HOA Fee Includes: Cable TV, HOA Fee, Maintenance Grounds, Plowing, Recreation, TrashHOA Fee (second): 1250HOA Fee Frequency (second): AnnuallyHas an HOAHOA Fee: $2,443/Quarterly |
Documents |
|---|
Disclaimer: The listing broker's offer of compensation is made only to other real estate licensees who are participant members of PrimeMLS. |
Compensation |
|---|
Buyer Agency Commission: 2.5Buyer Agency Commission Type: %Sub Agency Commission: 2.5Sub Agency Commission Type: % |
Notes The listing broker’s offer of compensation is made only to participants of the MLS where the listing is filed |
Rental |
|---|
Furnished |
Miscellaneous |
|---|
Mls Number: 4982614Sub Agency Relationship Offered |
Additional Information |
|---|
HOA Amenities: Fitness Center,Master Insurance,Recreation Room,Spa/Hot Tub,Pool - In-Ground,Sauna,Snow Removal,Tennis Court(s),Trash Removal,Pool - Heated,Locker Rooms |
Price History for 45 Carraige Lane UNIT D3
| Date | Price | Event | Source |
|---|---|---|---|
| 01/18/2024 | $430,000 | Listed For Sale | PrimeMLS #4982614 |
| 11/02/2012 | $295,000 | ListingRemoved | Agent Provided |
| 09/07/2012 | $295,000 | Listed For Sale | Agent Provided |
Similar Homes You May Like
Skip to last item
Skip to first item
New Listings near 45 Carraige Lane UNIT D3
Skip to last item
Skip to first item
Comparable Sales for 45 Carraige Lane UNIT D3
Address | Distance | Property Type | Sold Price | Sold Date | Bed | Bath | Sqft |
|---|---|---|---|---|---|---|---|
0.17 | Condo | $424,500 | 04/25/24 | 2 | 3 | 1,445 | |
0.08 | Condo | $645,000 | 10/06/23 | 3 | 4 | 1,980 | |
0.17 | Condo | $599,000 | 09/01/23 | 4 | 3 | 2,023 | |
2.04 | Condo | $400,000 | 07/07/23 | 3 | 2 | 1,134 | |
2.04 | Condo | $350,000 | 05/19/23 | 3 | 2 | 1,116 |
What Locals Say about Cavendish
- Gbruckner
- Visitor
- 3mo ago
"My neighborhood is safe, has great summer activities. Restaurants and brewery are of good quality. People are friendly and very helpful "
- Gbruckner
- Visitor
- 4mo ago
"Music on Wednesday during the summer months, Christmas tree sales as fundraiser for the fire department."
- Aquiles N.
- Resident
- 4y ago
"Great place to live. Great community and fun activities. I would recommend this location to family and friends. "
LGBTQ Local Legal Protections
LGBTQ Local Legal Protections
Frank Provance, Diamond Realty

Copyright 2024 PrimeMLS, Inc. All rights reserved.
This information is deemed reliable, but not guaranteed. The data relating to real estate displayed on this display comes in part from the IDX Program of PrimeMLS. The information being provided is for consumers’ personal, non-commercial use and may not be used for any purpose other than to identify prospective properties consumers may be interested in purchasing. Data last updated 2024-02-12 14:37:28 PST.
The listing broker’s offer of compensation is made only to participants of the MLS where the listing is filed.
The listing broker’s offer of compensation is made only to participants of the MLS where the listing is filed.
45 Carraige Lane UNIT D3, Cavendish, VT 05142 is a 2 bedroom, 3 bathroom, 1,445 sqft condo built in 2004. This property is currently available for sale and was listed by PrimeMLS on Jan 18, 2024. The MLS # for this home is MLS# 4982614.
