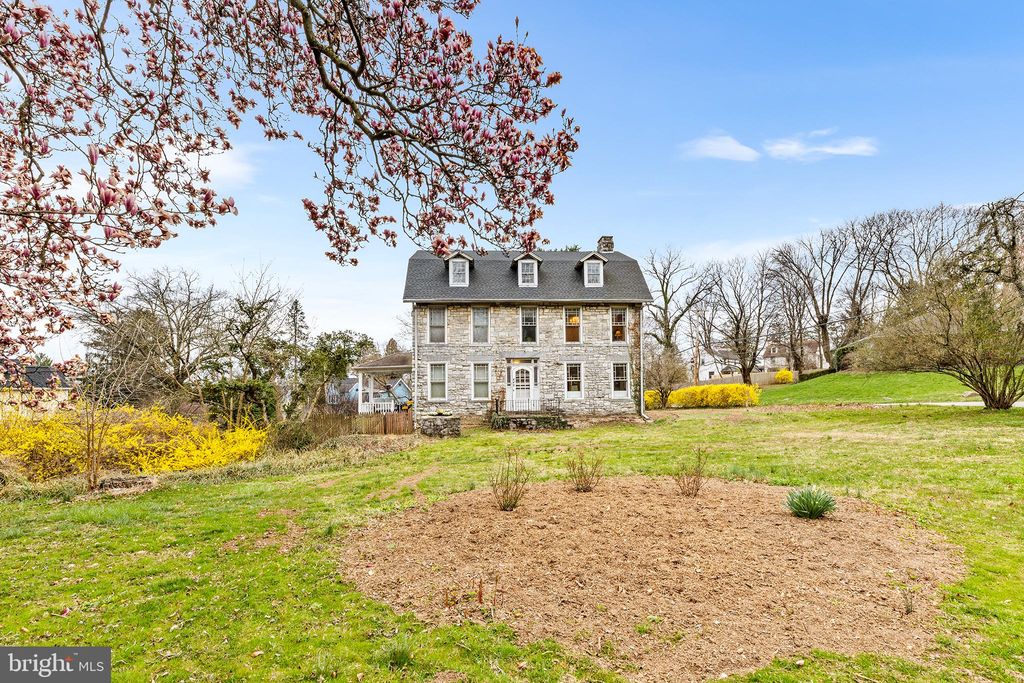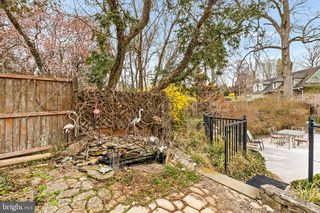


PENDING0.74 ACRES
448 Conestoga Rd
Berwyn, PA 19312
- 6 Beds
- 4 Baths
- 3,960 sqft (on 0.74 acres)
- 6 Beds
- 4 Baths
- 3,960 sqft (on 0.74 acres)
6 Beds
4 Baths
3,960 sqft
(on 0.74 acres)
Local Information
© Google
-- mins to
Commute Destination
Description
Built at the turn of the 20th Century this stately stone home has been a fixture of Berwyn architecture and charm for more than 124 years! Own two tax parcels and both sides of Conestoga Road with this Easttown Twp. property, which is walkable to train, town, schools, library and more! Prior to this home’s construction, 448 Conestoga Road was the site of the former Fox Tavern – a popular watering hole back in the 1700 & 1800s. The well and cistern on property are original to that era. The Front door is believed to have been dual opening (Dutch door) to allow for the barrels of beer to easily travel inside from below. The home not only boasts a beautiful and timeless stone exterior and stately front door, inside it features 9 ft ceilings on both the first and second floors, a fantastic floor plan and flow with today’s modern updates including recessed lighting, updated kitchen cabinetry, granite countertops and a primary bedroom with a walk-in closet and attached bathroom with separate tub/shower and water closet! This home sits on .74-acre lot with an inground pool, a separate hot tub, potting shed, koi pond and more! The driveway is accessed via Warren Ave. a charming historic street full of homes-built 100+ years ago. Make your way to see this landmark property in the heart of Berwyn. There is a write-up available for agents to share regarding the site’s history in Berwyn and town formerly known as Reeceville, PA.
Home Highlights
Parking
5 Open Spaces
Outdoor
Pool
A/C
Heating & Cooling
HOA
None
Price/Sqft
$184
Listed
23 days ago
Home Details for 448 Conestoga Rd
Interior Features |
|---|
Interior Details Basement: FullNumber of Rooms: 1Types of Rooms: Basement |
Beds & Baths Number of Bedrooms: 6Number of Bathrooms: 4Number of Bathrooms (full): 3Number of Bathrooms (half): 1Number of Bathrooms (main level): 1 |
Dimensions and Layout Living Area: 3960 Square Feet |
Appliances & Utilities Appliances: Electric Water Heater |
Heating & Cooling Heating: Forced Air,OilHas CoolingAir Conditioning: None,ElectricHas HeatingHeating Fuel: Forced Air |
Fireplace & Spa No Fireplace |
Windows, Doors, Floors & Walls Flooring: Hardwood, Ceramic Tile, Carpet |
Levels, Entrance, & Accessibility Stories: 3Levels: ThreeAccessibility: NoneFloors: Hardwood, Ceramic Tile, Carpet |
Exterior Features |
|---|
Exterior Home Features Roof: ShingleOther Structures: Above Grade, Below GradeFoundation: StoneHas a Private Pool |
Parking & Garage Open Parking Spaces: 5No CarportNo GarageNo Attached GarageHas Open ParkingParking Spaces: 5Parking: Driveway |
Pool Pool: In Ground, Yes - PersonalPool |
Frontage Not on Waterfront |
Water & Sewer Sewer: Public Sewer |
Finished Area Finished Area (above surface): 3960 Square Feet |
Days on Market |
|---|
Days on Market: 23 |
Property Information |
|---|
Year Built Year Built: 1900 |
Property Type / Style Property Type: ResidentialProperty Subtype: Single Family ResidenceStructure Type: DetachedArchitecture: Traditional |
Building Construction Materials: StoneNot a New Construction |
Property Information Parcel Number: 5502H0048, 5502H0120 |
Price & Status |
|---|
Price List Price: $730,000Price Per Sqft: $184 |
Status Change & Dates Off Market Date: Sat Apr 27 2024Possession Timing: Negotiable, 0-30 Days CD, 31-60 Days CD |
Active Status |
|---|
MLS Status: PENDING |
Location |
|---|
Direction & Address City: BerwynCommunity: None Available |
School Information Elementary School District: Tredyffrin-easttownJr High / Middle School District: Tredyffrin-easttownHigh School District: Tredyffrin-easttown |
Agent Information |
|---|
Listing Agent Listing ID: PACT2062528 |
Community |
|---|
Not Senior Community |
HOA |
|---|
No HOA |
Lot Information |
|---|
Lot Area: 0.74 acres |
Listing Info |
|---|
Special Conditions: Standard |
Offer |
|---|
Listing Agreement Type: Exclusive Right To SellListing Terms: Conventional, Cash |
Compensation |
|---|
Buyer Agency Commission: 3Buyer Agency Commission Type: %Sub Agency Commission: 0Sub Agency Commission Type: %Transaction Broker Commission: 1Transaction Broker Commission Type: % |
Notes The listing broker’s offer of compensation is made only to participants of the MLS where the listing is filed |
Business |
|---|
Business Information Ownership: Fee Simple |
Miscellaneous |
|---|
BasementMls Number: PACT2062528Municipality: EASTTOWN TWP |
Last check for updates: about 6 hours ago
Listing courtesy of Laura Caterson, (610) 651-2700
BHHS Fox & Roach Wayne-Devon, (610) 651-2700
Co-Listing Agent: Dana Zdancewicz, (610) 804-1834
BHHS Fox & Roach Wayne-Devon, (610) 651-2700
Source: Bright MLS, MLS#PACT2062528

Also Listed on Berkshire Hathaway HomeServices Fox & Roach, REALTORS.
Price History for 448 Conestoga Rd
| Date | Price | Event | Source |
|---|---|---|---|
| 04/27/2024 | $730,000 | Pending | Bright MLS #PACT2062528 |
| 04/08/2024 | $730,000 | Contingent | Bright MLS #PACT2062528 |
| 04/04/2024 | $730,000 | Listed For Sale | Bright MLS #PACT2062528 |
| 04/17/2002 | $410,000 | Sold | N/A |
| 10/05/2001 | $357,000 | Sold | N/A |
Similar Homes You May Like
Skip to last item
- Long & Foster Real Estate, Inc.
- Long & Foster Real Estate, Inc.
- Keller Williams Real Estate-Montgomeryville
- BHHS Fox & Roach-West Chester
- Long & Foster Real Estate, Inc.
- See more homes for sale inBerwynTake a look
Skip to first item
New Listings near 448 Conestoga Rd
Skip to last item
- BHHS Fox & Roach-Haverford
- Long & Foster Real Estate, Inc.
- Keller Williams Realty Devon-Wayne
- Morgan Francis Realty
- Long & Foster Real Estate, Inc.
- See more homes for sale inBerwynTake a look
Skip to first item
Property Taxes and Assessment
| Year | 2023 |
|---|---|
| Tax | $7,915 |
| Assessment | $221,210 |
Home facts updated by county records
Comparable Sales for 448 Conestoga Rd
Address | Distance | Property Type | Sold Price | Sold Date | Bed | Bath | Sqft |
|---|---|---|---|---|---|---|---|
0.02 | Single-Family Home | $1,100,000 | 12/20/23 | 4 | 5 | 4,184 | |
0.20 | Single-Family Home | $574,900 | 04/16/24 | 4 | 3 | 2,894 | |
0.20 | Single-Family Home | $750,000 | 12/15/23 | 4 | 4 | 2,631 | |
0.25 | Single-Family Home | $700,000 | 10/20/23 | 3 | 2 | 3,156 | |
0.16 | Single-Family Home | $651,000 | 11/10/23 | 4 | 3 | 2,643 | |
0.20 | Single-Family Home | $558,000 | 10/13/23 | 4 | 2 | 2,198 | |
0.34 | Single-Family Home | $1,125,000 | 11/28/23 | 4 | 3 | 3,246 | |
0.44 | Single-Family Home | $795,000 | 01/22/24 | 5 | 3 | 2,670 | |
0.14 | Single-Family Home | $1,850,000 | 05/02/23 | 4 | 4 | 5,127 |
What Locals Say about Berwyn
- Mary o.
- Resident
- 5y ago
" I have lived in this neighborhood for over 20 years great location great neighbors great friends and great school district for my kids to attend"
LGBTQ Local Legal Protections
LGBTQ Local Legal Protections
Laura Caterson, BHHS Fox & Roach Wayne-Devon

The data relating to real estate for sale on this website appears in part through the BRIGHT Internet Data Exchange program, a voluntary cooperative exchange of property listing data between licensed real estate brokerage firms, and is provided by BRIGHT through a licensing agreement.
Listing information is from various brokers who participate in the Bright MLS IDX program and not all listings may be visible on the site.
The property information being provided on or through the website is for the personal, non-commercial use of consumers and such information may not be used for any purpose other than to identify prospective properties consumers may be interested in purchasing.
Some properties which appear for sale on the website may no longer be available because they are for instance, under contract, sold or are no longer being offered for sale.
Property information displayed is deemed reliable but is not guaranteed.
Copyright 2024 Bright MLS, Inc. Click here for more information
The listing broker’s offer of compensation is made only to participants of the MLS where the listing is filed.
The listing broker’s offer of compensation is made only to participants of the MLS where the listing is filed.
448 Conestoga Rd, Berwyn, PA 19312 is a 6 bedroom, 4 bathroom, 3,960 sqft single-family home built in 1900. This property is currently available for sale and was listed by Bright MLS on Mar 25, 2024. The MLS # for this home is MLS# PACT2062528.
