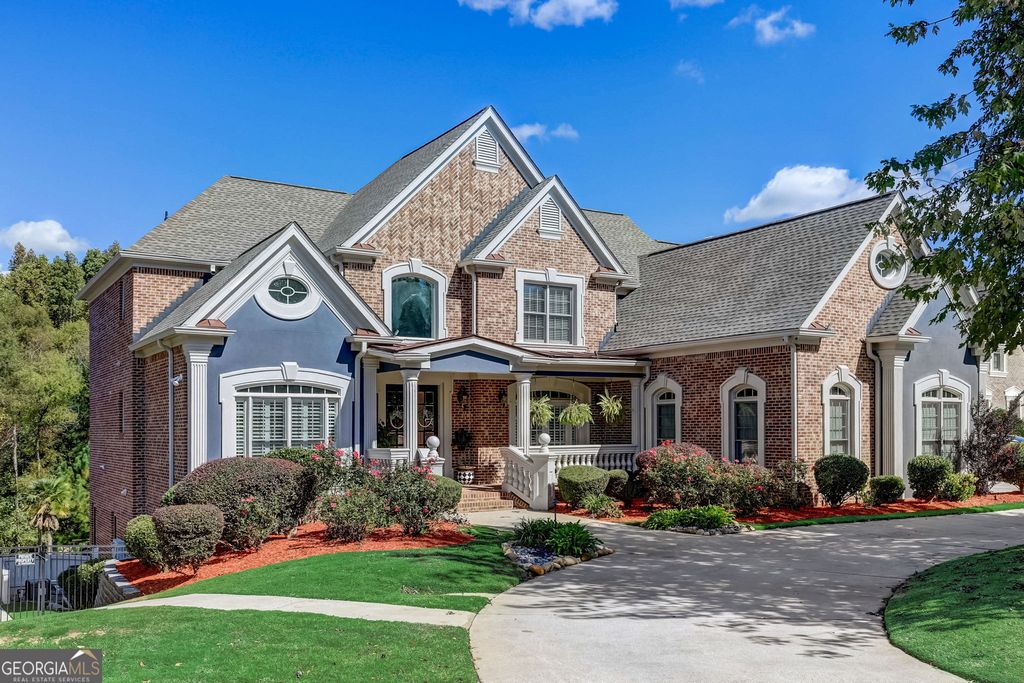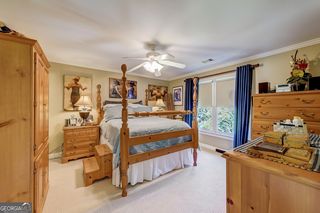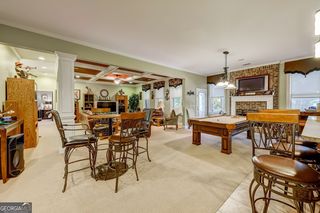


FOR SALE 1 ACRE
1 ACRE
3D VIEW
4470 Thurgood Estates Dr
Ellenwood, GA 30294
- 5 Beds
- 7 Baths
- 7,400 sqft (on 1 acre)
- 5 Beds
- 7 Baths
- 7,400 sqft (on 1 acre)
5 Beds
7 Baths
7,400 sqft
(on 1 acre)
Local Information
© Google
-- mins to
Commute Destination
Description
Absolutely stunning custom built, one of a kind estate in the highly sought after Ellenwood community of Thurgood Estates. This 4 sided brick with hard coat stucco accents includes 5 oversized bedrooms, each with it's own full bathroom, and 2 additional half bathrooms. The gourmet kitchen with custom built cabinetry has everything one can possibly imagine including a sitting area with fireplace. The two story living room with a dramatic overlook form catwalk above includes another fireplace and massive windows overlooking the secluded private backyard. First large laundry room off the mudroom on main level. Primary Owner's Suite on upper level includes expansive sitting area with fireplace, a spa bathroom, and a second laundry room in the expansive owner's suite closet. The terrace level includes another full bedroom with full bathroom, gym, theatre room and a game room with fireplace and wet bar as well as a half bath for your guests. You can access the amazing saltwater pool with gorgeous new deck from either the terrace level OR the main level. This pool has not only a beautiful waterfall but an an amazing firepit as well. New roof, new water heater, new AC unit and more. More custom upgrades and features than imaginable! Don't miss out on the opportunity to own this one of a kind beauty in an exclusive community and feel as if you are on a luxurious vacation every single day!
Home Highlights
Parking
Attached Garage
Outdoor
No Info
A/C
Heating & Cooling
HOA
$67/Monthly
Price/Sqft
$199
Listed
37 days ago
Home Details for 4470 Thurgood Estates Dr
Interior Features |
|---|
Interior Details Basement: Finished Bath,Daylight,Exterior Entry,Finished,Full,Interior EntryNumber of Rooms: 2Types of Rooms: Dining Room, KitchenWet Bar |
Beds & Baths Number of Bedrooms: 5Main Level Bedrooms: 1Number of Bathrooms: 7Number of Bathrooms (full): 5Number of Bathrooms (half): 2Number of Bathrooms (main level): 1 |
Dimensions and Layout Living Area: 7400 Square Feet |
Appliances & Utilities Utilities: Cable Available, Electricity Available, High Speed Internet, Natural Gas Available, Sewer Connected, Underground Utilities, Water AvailableAppliances: Cooktop, Dishwasher, Disposal, Microwave, Stainless Steel Appliance(s)DishwasherDisposalLaundry: Mud Room,Other,Upper LevelMicrowave |
Heating & Cooling Heating: Central,Forced Air,Heat PumpHas CoolingAir Conditioning: Ceiling Fan(s),Central Air,Electric,Heat Pump,Whole House FanHas HeatingHeating Fuel: Central |
Fireplace & Spa Number of Fireplaces: 4Fireplace: Basement, Family Room, Gas Log, Living Room, Master BedroomHas a Fireplace |
Gas & Electric Has Electric on Property |
Windows, Doors, Floors & Walls Flooring: Hardwood, Tile |
Levels, Entrance, & Accessibility Stories: 3Levels: Three Or MoreFloors: Hardwood, Tile |
View No View |
Exterior Features |
|---|
Exterior Home Features Roof: Composition Metal |
Parking & Garage No CarportHas a GarageHas an Attached GarageParking: Attached,Garage,Garage Door Opener,Kitchen Level,Side/Rear Entrance |
Frontage WaterfrontOn Waterfront |
Water & Sewer Sewer: Public Sewer |
Finished Area Finished Area (above surface): 4933 Square FeetFinished Area (below surface): 2467 Square Feet |
Days on Market |
|---|
Days on Market: 37 |
Property Information |
|---|
Year Built Year Built: 2006 |
Property Type / Style Property Type: ResidentialProperty Subtype: Single Family ResidenceStructure Type: HouseArchitecture: Traditional |
Building Construction Materials: Brick, StuccoNot a New ConstructionDoes Not Include Home Warranty |
Property Information Condition: ResaleParcel Number: 15 002 01 049 |
Price & Status |
|---|
Price List Price: $1,475,000Price Per Sqft: $199 |
Status Change & Dates Possession Timing: Negotiable |
Active Status |
|---|
MLS Status: Active |
Location |
|---|
Direction & Address City: EllenwoodCommunity: Thurgood Estates |
School Information Elementary School: Chapel HillJr High / Middle School: SalemHigh School: Martin Luther King Jr |
Agent Information |
|---|
Listing Agent Listing ID: 10270296 |
Building |
|---|
Building Area Building Area: 7400 Square Feet |
Community |
|---|
Community Features: None |
HOA |
|---|
HOA Fee Includes: OtherHas an HOAHOA Fee: $809/Annually |
Lot Information |
|---|
Lot Area: 1 Acres |
Offer |
|---|
Listing Agreement Type: Exclusive Right To Sell |
Compensation |
|---|
Buyer Agency Commission: 2Buyer Agency Commission Type: % |
Notes The listing broker’s offer of compensation is made only to participants of the MLS where the listing is filed |
Miscellaneous |
|---|
BasementMls Number: 10270296Attic: Expandable, Pull Down Stairs |
Additional Information |
|---|
None |
Last check for updates: 1 day ago
Listing courtesy of Tiffany Reed
Keller Williams Realty Atl. Partners
Dusty T. Brock, (678) 409-9750
Keller Williams Realty Atl. Partners
Source: GAMLS, MLS#10270296

Also Listed on FMLS GA.
Price History for 4470 Thurgood Estates Dr
| Date | Price | Event | Source |
|---|---|---|---|
| 03/22/2024 | $1,475,000 | PriceChange | GAMLS #10270296  |
| 10/20/2023 | $1,300,000 | Listed For Sale | GAMLS #20153657 |
| 05/10/2011 | $450,000 | Sold | N/A |
| 06/10/2005 | $80,000 | Sold | N/A |
Similar Homes You May Like
Skip to last item
- Wilbertson Realty LLC
- Atlanta Fine Homes Sotheby's International
- Susan Clowdus Real Estate
- Jewel of the South Realty Inc
- See more homes for sale inEllenwoodTake a look
Skip to first item
New Listings near 4470 Thurgood Estates Dr
Skip to last item
- Wilbertson Realty LLC
- See more homes for sale inEllenwoodTake a look
Skip to first item
Property Taxes and Assessment
| Year | 2022 |
|---|---|
| Tax | $2,071 |
| Assessment | $565,400 |
Home facts updated by county records
Comparable Sales for 4470 Thurgood Estates Dr
Address | Distance | Property Type | Sold Price | Sold Date | Bed | Bath | Sqft |
|---|---|---|---|---|---|---|---|
0.07 | Single-Family Home | $668,000 | 09/18/23 | 5 | 5 | 3,525 | |
0.07 | Single-Family Home | $694,192 | 01/17/24 | 5 | 5 | 3,525 | |
0.07 | Single-Family Home | $679,000 | 11/03/23 | 5 | 5 | 3,525 | |
0.53 | Single-Family Home | $409,900 | 05/19/23 | 4 | 4 | 7,142 | |
0.33 | Single-Family Home | $400,000 | 02/02/24 | 4 | 4 | 2,948 | |
0.55 | Single-Family Home | $648,000 | 03/04/24 | 7 | 4 | 5,859 | |
0.65 | Single-Family Home | $580,000 | 07/11/23 | 6 | 7 | 6,021 | |
0.68 | Single-Family Home | $555,000 | 08/24/23 | 7 | 5 | 5,000 | |
0.56 | Single-Family Home | $249,000 | 10/31/23 | 6 | 4 | 2,998 | |
0.76 | Single-Family Home | $575,000 | 11/09/23 | 5 | 5 | 5,722 |
What Locals Say about Ellenwood
- Nhwnurse
- Resident
- 5y ago
"Very quiet. Neighbors are nice and look out for each other. Well established neighborhood with residents taking care of their lawns. Most people have fences. No animals wandering around Lose."
- Nejlamoore
- Resident
- 5y ago
"I've lived here for over 10 years n my neighbors are the best, we look out for each other, I feel safe."
- John
- Resident
- 5y ago
"The neighborhood is quite and the neighbors take care of their home. Neighbors are friendly and will usually wave as they drive by."
- Zeusbj
- Resident
- 5y ago
"The neighbors are friendly. They watch everything that goes in in the neighborhood which make me feel safe. Great neighborhood!"
- Kellidavis29
- Resident
- 5y ago
"I have lived here for 11 years and love the area but may be moving further out in Henry county . Would like to be near more restaurants and shops ."
LGBTQ Local Legal Protections
LGBTQ Local Legal Protections
Tiffany Reed, Keller Williams Realty Atl. Partners

The data relating to real estate for sale on this web site comes in part from the Broker Reciprocity Program of GAMLS. All real estate listings are marked with the GAMLS Broker Reciprocity thumbnail logo and detailed information about them includes the name of the listing brokers.
The broker providing these data believes them to be correct, but advises interested parties to confirm them before relying on them in a purchase decision.
Copyright 2024 GAMLS. All rights reserved.
The listing broker’s offer of compensation is made only to participants of the MLS where the listing is filed.
Copyright 2024 GAMLS. All rights reserved.
The listing broker’s offer of compensation is made only to participants of the MLS where the listing is filed.
4470 Thurgood Estates Dr, Ellenwood, GA 30294 is a 5 bedroom, 7 bathroom, 7,400 sqft single-family home built in 2006. This property is currently available for sale and was listed by GAMLS on Mar 22, 2024. The MLS # for this home is MLS# 10270296.
