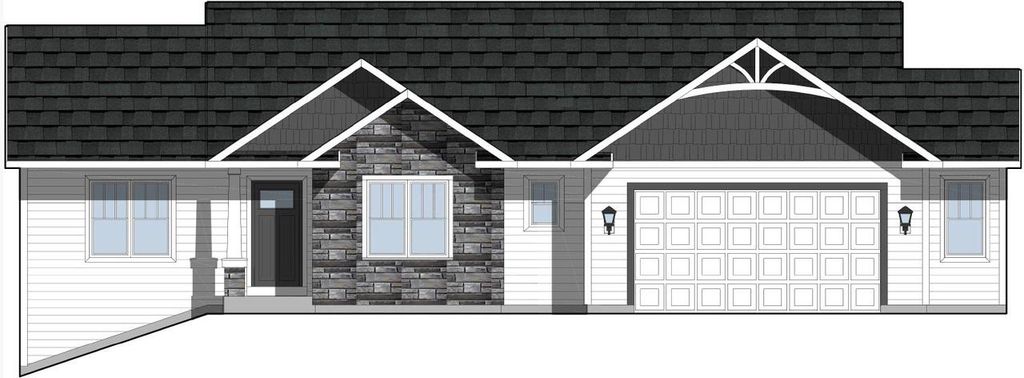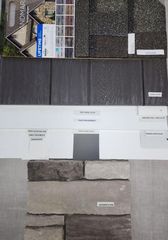


FOR SALENEW CONSTRUCTION0.28 ACRES
440 Conservancy DRIVE
Johnson Creek, WI 53038
- 3 Beds
- 2 Baths
- 1,685 sqft (on 0.28 acres)
- 3 Beds
- 2 Baths
- 1,685 sqft (on 0.28 acres)
3 Beds
2 Baths
1,685 sqft
(on 0.28 acres)
Local Information
© Google
-- mins to
Commute Destination
Description
New Construction - ready in July! Discover the perfect blend of comfort and convenience with this new ranch-style construction home in the desirable Morse Farms Highland Subdivision. Enjoy the spaciousness of a full exposure layout with a walk-out patio door in basement, coupled with the practicality of an oversized 600+ SQFT garage. Inside, be greeted by the elegance of Cathedral ceilings and ample countertop and cabinet space. A large Master Bedroom with a Walk-in closet with a private Master Bathroom awaits you. The stone-adorned front elevation adds character, and the location provides an easy commute to both Madison and Milwaukee. Your dream home awaits!
Home Highlights
Parking
2.5 Car Garage
Outdoor
No Info
A/C
Heating & Cooling
HOA
None
Price/Sqft
$252
Listed
No Info
Home Details for 440 Conservancy DRIVE
Interior Features |
|---|
Interior Details Basement: Full,Full Size Windows,Concrete,Sump Pump,Walk-Out Access,ExposedNumber of Rooms: 6Types of Rooms: Master Bedroom, Bedroom 2, Bedroom 3, Bathroom, Kitchen, Living Room |
Beds & Baths Number of Bedrooms: 3Main Level Bedrooms: 3Number of Bathrooms: 2Number of Bathrooms (full): 2 |
Dimensions and Layout Living Area: 1685 Square Feet |
Appliances & Utilities Appliances: Dishwasher, Disposal, Microwave, ENERGY STAR Qualified AppliancesDishwasherDisposalMicrowave |
Heating & Cooling Heating: Natural Gas,Forced AirHas CoolingAir Conditioning: Central AirHas HeatingHeating Fuel: Natural Gas |
Windows, Doors, Floors & Walls Window: Low Emissivity WindowsFlooring: Simulated Wood |
Levels, Entrance, & Accessibility Stories: 1Levels: OneFloors: Simulated Wood |
Exterior Features |
|---|
Parking & Garage Number of Garage Spaces: 2.5Number of Covered Spaces: 2.5No CarportHas a GarageHas an Attached GarageParking Spaces: 2.5Parking: Garage Door Opener,Attached,2 Car |
Frontage Not on Waterfront |
Water & Sewer Sewer: Public Sewer |
Property Information |
|---|
Year Built Year Built: 2024 |
Property Type / Style Property Type: ResidentialProperty Subtype: Single Family ResidenceArchitecture: Contemporary,Ranch |
Building Construction Materials: Aluminum/Steel, Aluminum Siding, Aluminum Trim, Stone, Brick/Stone, Vinyl Siding, Wood SidingIs a New Construction |
Property Information Condition: New ConstructionNot Included in Sale: Appliances, Other Than The Stainless-Steel Microwave, Dishwasher, And Garbage Disposal. Concrete For Patio Door Or Garage Service Door; We Use Compact Stone For Egress.Included in Sale: 1 Year Builder, 10-Year Structural And 30-Year Dry Basement Warranties. Standard Concrete Drive, Walk And Standard Seeded Yard. Stainless-Steel Microwave, Dishwasher And Garbage Disposal. Exclusive Double Wall System. Focus On Energy & Green Built Certification. Passive Radon System.Parcel Number: 14107141243043 |
Price & Status |
|---|
Price List Price: $424,900Price Per Sqft: $252 |
Active Status |
|---|
MLS Status: Active |
Location |
|---|
Direction & Address City: Johnson CreekCommunity: Morse Farms Highland |
School Information Elementary School: Johnson CreekElementary School District: Johnson CreekJr High / Middle School: Johnson CreekJr High / Middle School District: Johnson CreekHigh School: Johnson CreekHigh School District: Johnson Creek |
Agent Information |
|---|
Listing Agent Listing ID: 1868882 |
Building |
|---|
Building Area Building Area: 1685 Square Feet |
HOA |
|---|
Association for this Listing: Metro MLSHOA Fee: No HOA Fee |
Lot Information |
|---|
Lot Area: 0.28 acres |
Energy |
|---|
Energy Efficiency Features: Other, Energy Assessment Available |
Compensation |
|---|
Buyer Agency Commission: 2.4Buyer Agency Commission Type: %Sub Agency Commission: 2.4Sub Agency Commission Type: % |
Notes The listing broker’s offer of compensation is made only to participants of the MLS where the listing is filed |
Miscellaneous |
|---|
BasementMls Number: 1868882Living Area Range: 1501-1750Living Area Range Units: Square FeetMunicipality: Johnson Creek |
Last check for updates: about 23 hours ago
Listing courtesy of Ryan Prellwitz, (715) 661-0014
Loos Custom Homes,LLC
Originating MLS: Metro MLS
Source: WIREX MLS, MLS#1868882

Price History for 440 Conservancy DRIVE
| Date | Price | Event | Source |
|---|---|---|---|
| 03/25/2024 | $424,900 | Listed For Sale | WIREX MLS #1868882 |
Similar Homes You May Like
Skip to last item
Skip to first item
New Listings near 440 Conservancy DRIVE
Skip to last item
Skip to first item
Property Taxes and Assessment
| Year | 2022 |
|---|---|
| Tax | $1,082 |
| Assessment | $56,900 |
Home facts updated by county records
Comparable Sales for 440 Conservancy DRIVE
Address | Distance | Property Type | Sold Price | Sold Date | Bed | Bath | Sqft |
|---|---|---|---|---|---|---|---|
0.02 | Single-Family Home | $429,575 | 09/29/23 | 3 | 2 | 1,803 | |
0.03 | Single-Family Home | $421,000 | 12/29/23 | 3 | 2 | 1,618 | |
0.07 | Single-Family Home | $409,623 | 05/30/23 | 3 | 2 | 1,510 | |
0.13 | Single-Family Home | $339,000 | 01/19/24 | 3 | 2 | 1,400 | |
0.15 | Single-Family Home | $422,225 | 02/15/24 | 3 | 2 | 1,631 | |
0.15 | Single-Family Home | $374,900 | 06/08/23 | 3 | 2 | 1,602 | |
0.16 | Single-Family Home | $409,900 | 03/28/24 | 3 | 2 | 1,510 | |
0.18 | Single-Family Home | $385,440 | 10/20/23 | 3 | 3 | 1,378 | |
0.30 | Single-Family Home | $365,000 | 08/16/23 | 3 | 2 | 1,422 | |
0.13 | Single-Family Home | $410,000 | 06/16/23 | 4 | 3 | 2,044 |
What Locals Say about Johnson Creek
- Tina c.
- Resident
- 5y ago
"We have lived here for over 20 years. Everyone is friendly & helpful. Very safe place to live & great school's. Best part is we are about a mile from I-94. We can get to Madison in about 35 minutes & about 45 minutes to Milwaukee!"
LGBTQ Local Legal Protections
LGBTQ Local Legal Protections
Ryan Prellwitz, Loos Custom Homes,LLC

IDX information is provided exclusively for personal, non-commercial use, and may not be used for any purpose other than to identify prospective properties consumers may be interested in purchasing. Information is deemed reliable but not guaranteed.
The listing broker’s offer of compensation is made only to participants of the MLS where the listing is filed.
The listing broker’s offer of compensation is made only to participants of the MLS where the listing is filed.
440 Conservancy DRIVE, Johnson Creek, WI 53038 is a 3 bedroom, 2 bathroom, 1,685 sqft single-family home built in 2024. This property is currently available for sale and was listed by WIREX MLS. The MLS # for this home is MLS# 1868882.
