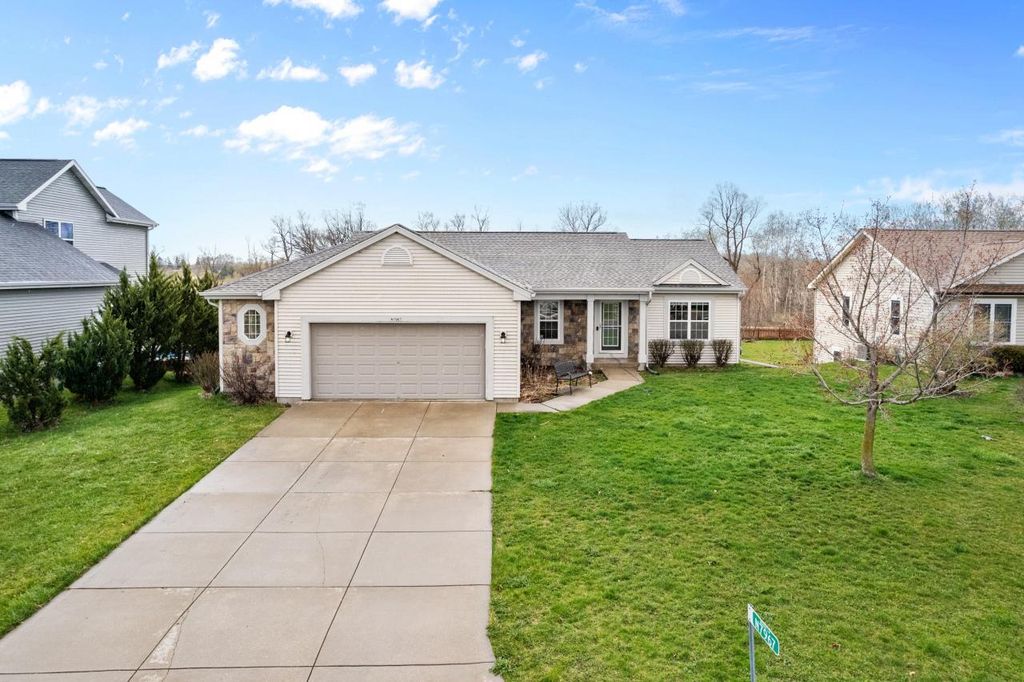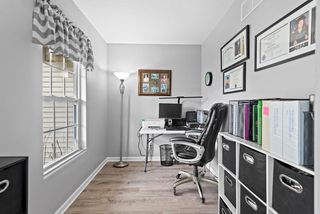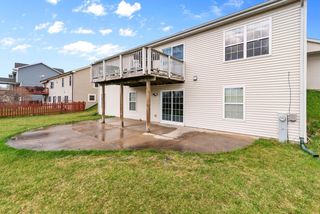


FOR SALE0.37 ACRES
N7967 Woody LANE
Ixonia, WI 53036
- 3 Beds
- 3 Baths
- 1,500 sqft (on 0.37 acres)
- 3 Beds
- 3 Baths
- 1,500 sqft (on 0.37 acres)
3 Beds
3 Baths
1,500 sqft
(on 0.37 acres)
We estimate this home will sell faster than 85% nearby.
Local Information
© Google
-- mins to
Commute Destination
Description
A great location for commute to Madison or Milwaukee! Enjoy natural vistas and sunset views on the deck overlooking the large back yard. Popular design features include a split bedroom floor plan, vaulted ceilings, and an open concept living room, dining room, kitchen combination. The versatile office nook inside the front door could be turned into a spacious vestibule- use it your way! Don't miss the eye-opening walk-in closet in the primary bedroom suite! A fully exposed lower level is available for future expansion! Per seller garge can accommodate 3 cars (3rd tandem style)
Home Highlights
Parking
2.5 Car Garage
Outdoor
Patio, Deck
A/C
Heating & Cooling
HOA
No HOA Fee
Price/Sqft
$287
Listed
No Info
Home Details for N7967 Woody LANE
Interior Features |
|---|
Interior Details Basement: 8'+ Ceiling,Full,Radon Mitigation System,Walk-Out Access,ExposedNumber of Rooms: 8Types of Rooms: Master Bedroom, Bedroom 2, Bedroom 3, Bathroom, Dining Room, Kitchen, Living Room, Office |
Beds & Baths Number of Bedrooms: 3Main Level Bedrooms: 3Number of Bathrooms: 3Number of Bathrooms (full): 2Number of Bathrooms (half): 1 |
Dimensions and Layout Living Area: 1500 Square Feet |
Appliances & Utilities Utilities: Cable AvailableAppliances: Dishwasher, Disposal, Dryer, Range, Refrigerator, Washer, Water SoftenerDishwasherDisposalDryerRefrigeratorWasher |
Heating & Cooling Heating: Natural Gas,Forced AirHas CoolingAir Conditioning: Central AirHas HeatingHeating Fuel: Natural Gas |
Windows, Doors, Floors & Walls Flooring: Simulated Wood |
Levels, Entrance, & Accessibility Stories: 1Levels: OneFloors: Simulated Wood |
Exterior Features |
|---|
Exterior Home Features Patio / Porch: Deck, Patio |
Parking & Garage Number of Garage Spaces: 2.5Number of Covered Spaces: 2.5No CarportHas a GarageHas an Attached GarageParking Spaces: 2.5Parking: Garage Door Opener,Attached,2 Car |
Frontage Not on Waterfront |
Water & Sewer Sewer: Public Sewer |
Property Information |
|---|
Year Built Year Built: 2007 |
Property Type / Style Property Type: ResidentialProperty Subtype: Single Family ResidenceArchitecture: Ranch |
Building Construction Materials: Stone, Brick/Stone, Vinyl SidingNot a New Construction |
Property Information Condition: 11-20 YearsNot Included in Sale: Tv In Primary Br, Curtains In All RoomsIncluded in Sale: Stove, Refrigerator, Dishwasher, Washer, Dryer, Water Softener, Edo & Remotes, Curtain RodsParcel Number: 01208162813007 |
Price & Status |
|---|
Price List Price: $430,000Price Per Sqft: $287 |
Active Status |
|---|
MLS Status: Active |
Location |
|---|
Direction & Address City: IxoniaCommunity: Autumn Ridge |
School Information Elementary School District: Oconomowoc AreaJr High / Middle School District: Oconomowoc AreaHigh School: OconomowocHigh School District: Oconomowoc Area |
Agent Information |
|---|
Listing Agent Listing ID: 1871019 |
Building |
|---|
Building Area Building Area: 1500 Square Feet |
HOA |
|---|
Association for this Listing: Metro MLS |
Lot Information |
|---|
Lot Area: 0.37 acres |
Compensation |
|---|
Buyer Agency Commission: 2.4Buyer Agency Commission Type: %Sub Agency Commission: 2.4Sub Agency Commission Type: % |
Notes The listing broker’s offer of compensation is made only to participants of the MLS where the listing is filed |
Miscellaneous |
|---|
BasementMls Number: 1871019Living Area Range: 1251-1500Living Area Range Units: Square FeetMunicipality: IxoniaAttribution Contact: PropertyInfo@shorewest.com |
Last check for updates: 1 day ago
Listing courtesy of Karen Trepton
Shorewest Realtors, Inc.
Originating MLS: Metro MLS
Source: WIREX MLS, MLS#1871019

Price History for N7967 Woody LANE
| Date | Price | Event | Source |
|---|---|---|---|
| 04/13/2024 | $430,000 | Listed For Sale | WIREX MLS #1871019 |
| 10/10/2007 | $251,500 | Sold | N/A |
Similar Homes You May Like
Skip to last item
Skip to first item
New Listings near N7967 Woody LANE
Skip to last item
Skip to first item
Property Taxes and Assessment
| Year | 2022 |
|---|---|
| Tax | $4,612 |
| Assessment | $338,500 |
Home facts updated by county records
Comparable Sales for N7967 Woody LANE
Address | Distance | Property Type | Sold Price | Sold Date | Bed | Bath | Sqft |
|---|---|---|---|---|---|---|---|
0.05 | Single-Family Home | $415,000 | 10/04/23 | 3 | 3 | 2,051 | |
0.10 | Single-Family Home | $365,000 | 10/04/23 | 3 | 2 | 1,537 | |
0.39 | Single-Family Home | $366,000 | 07/18/23 | 3 | 2 | 1,526 | |
0.21 | Single-Family Home | $434,900 | 12/12/23 | 3 | 2 | 1,839 | |
0.45 | Single-Family Home | $415,000 | 07/21/23 | 4 | 3 | 2,193 | |
0.63 | Single-Family Home | $415,000 | 07/07/23 | 3 | 3 | 1,872 | |
0.29 | Single-Family Home | $505,000 | 08/03/23 | 4 | 4 | 2,490 | |
0.68 | Single-Family Home | $375,000 | 05/12/23 | 3 | 2 | 1,650 | |
0.65 | Single-Family Home | $425,000 | 09/21/23 | 3 | 2 | 1,740 | |
0.62 | Single-Family Home | $465,000 | 04/16/24 | 4 | 3 | 2,635 |
What Locals Say about Ixonia
- Karriekindler
- Resident
- 5y ago
"If you like the boonies and want to feel like you are in the twilight zone then by all means move here!"
- Herr c.
- Resident
- 5y ago
"I live in the neighborhood and I like to think it’s a pretty safe place to live. I really enjoy it so"
- Karriekindler
- Resident
- 6y ago
"If you don’t mind being 15-20 min away freeway driving to the nearest convenience stores then this neighborhood is very nice and safe. However, the train runs all the time I swear and you hear it, also something around here smells awful like a sewage treatment plant from time to time, not good on humid days!! "
LGBTQ Local Legal Protections
LGBTQ Local Legal Protections
Karen Trepton, Shorewest Realtors, Inc.

IDX information is provided exclusively for personal, non-commercial use, and may not be used for any purpose other than to identify prospective properties consumers may be interested in purchasing. Information is deemed reliable but not guaranteed.
The listing broker’s offer of compensation is made only to participants of the MLS where the listing is filed.
The listing broker’s offer of compensation is made only to participants of the MLS where the listing is filed.
N7967 Woody LANE, Ixonia, WI 53036 is a 3 bedroom, 3 bathroom, 1,500 sqft single-family home built in 2007. This property is currently available for sale and was listed by WIREX MLS on Apr 13, 2024. The MLS # for this home is MLS# 1871019.
