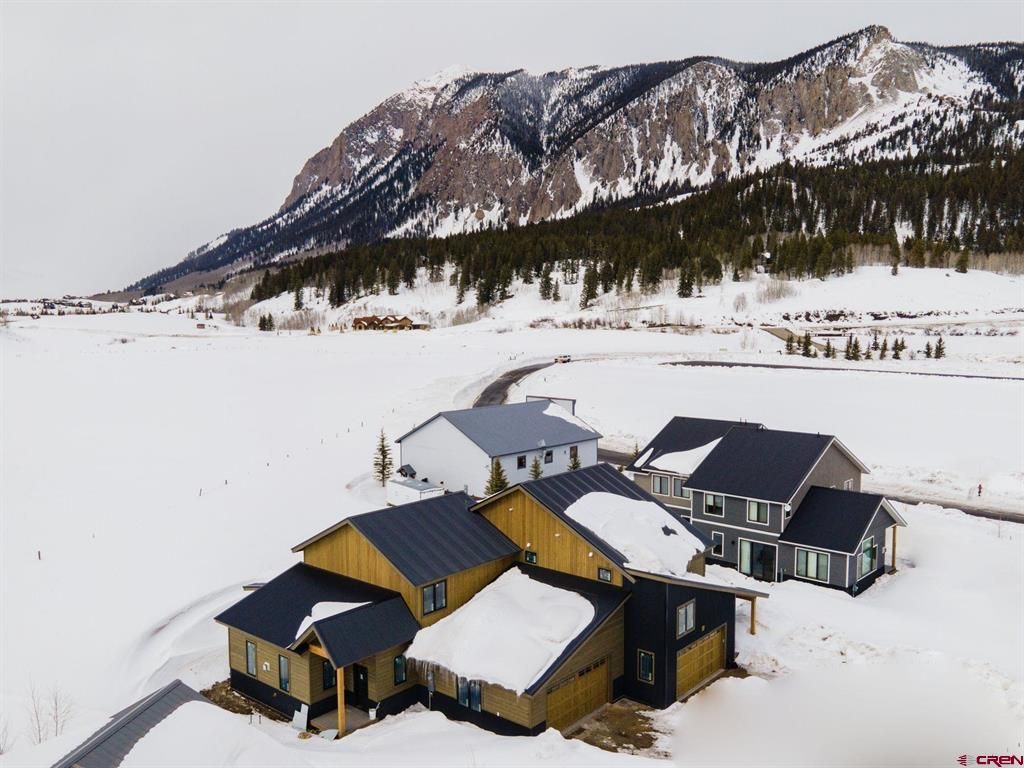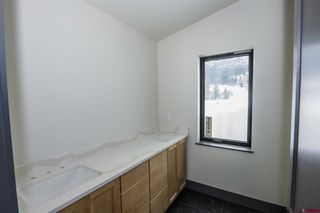


FOR SALENEW CONSTRUCTION
44 Elk Valley Rd
Crested Butte, CO 81224
- 3 Beds
- 3 Baths
- 1,991 sqft
- 3 Beds
- 3 Baths
- 1,991 sqft
3 Beds
3 Baths
1,991 sqft
We estimate this home will sell faster than 82% nearby.
Local Information
© Google
-- mins to
Commute Destination
Description
Introducing this brand new townhome in the heart Buckhorn Ranch close to the new playground and picnic pavilion. Enjoy generous main level living spaces finished with wood flooring, gas fireplace, and glass sliding door to your private patio. Relax in the evening to spectacular mountain sunsets and incredible views of Mt. Crested Butte. The kitchen will feature black leathered countertops, Bosch stainless appliances, and stylish aged brass accents. The primary bedroom suite offers vaulted ceilings, views of Paradise Divide, walk-in closet, and private bath with double sinks and custom tile shower. Also located on the main level are a powder bath, laundry room, large pantry and attached two-car heated garage. Upstairs find two additional bedrooms and a guest bathroom. Other highlights include Marvin doors and windows and radiant in floor heat. Situated only minutes from town and a short drive to the ski resort, this townhome is the perfect mountain escape. Construction projected to be complete late spring/early summer 2024.
Home Highlights
Parking
2 Car Garage
Outdoor
Patio
A/C
Cooling only
HOA
No HOA Fee
Price/Sqft
$779
Listed
51 days ago
Home Details for 44 Elk Valley Rd
Active Status |
|---|
MLS Status: Active |
Interior Features |
|---|
Interior Details Basement: Crawl SpaceNumber of Rooms: 2Types of Rooms: Master Bedroom, Dining Room |
Beds & Baths Number of Bedrooms: 3Number of Bathrooms: 3Number of Bathrooms (full): 1Number of Bathrooms (three quarters): 1Number of Bathrooms (half): 1 |
Dimensions and Layout Living Area: 1991 Square Feet |
Appliances & Utilities Utilities: Electricity Connected, Internet, Natural Gas ConnectedAppliances: Dishwasher, Disposal, Dryer, Exhaust Fan, Range, Refrigerator, WasherDishwasherDisposalDryerRefrigeratorWasher |
Heating & Cooling No CoolingAir Conditioning: Ceiling Fan(s) |
Fireplace & Spa Fireplace: Living RoomHas a Fireplace |
Gas & Electric Has Electric on Property |
Windows, Doors, Floors & Walls Flooring: Hardwood, Tile |
Levels, Entrance, & Accessibility Stories: 2Levels: TwoFloors: Hardwood, Tile |
View Has a ViewView: Mountain(s) |
Exterior Features |
|---|
Exterior Home Features Roof: MetalPatio / Porch: Patio |
Parking & Garage Number of Garage Spaces: 2Number of Covered Spaces: 2No CarportHas a GarageHas an Attached GarageParking Spaces: 2Parking: Attached Garage,Heated Garage |
Frontage Road Frontage: Private RoadRoad Surface Type: PavedNot on Waterfront |
Water & Sewer Sewer: Public Sewer |
Farm & Range Does Not Include Irrigation Water Rights |
Days on Market |
|---|
Days on Market: 51 |
Property Information |
|---|
Year Built Year Built: 2024 |
Property Type / Style Property Type: ResidentialProperty Subtype: TownhouseArchitecture: Contemporary |
Building Building Name: OtherConstruction Materials: Wood Frame, Metal Siding, Wood SidingIs a New ConstructionNot Attached Property |
Property Information Condition: Under ConstructionUsage of Home: Mountain Recreation, Recreational, ResidentialParcel Number: 325707012014 |
Price & Status |
|---|
Price List Price: $1,550,000Price Per Sqft: $779 |
Status Change & Dates Possession Timing: At Closing |
Location |
|---|
Direction & Address City: Crested ButteCommunity: Buckhorn Ranch |
School Information Elementary School: Crested Butte Community K-12Jr High / Middle School: Crested Butte Community K-12High School: Crested Butte Community K-12 |
Agent Information |
|---|
Listing Agent Listing ID: 811457 |
Building |
|---|
Building Area Building Area: 1991 Square Feet |
Community |
|---|
Community Features: Other, Playground, Tennis Court(s) |
HOA |
|---|
HOA Fee Includes: Road MaintenanceHOA Name: Buckhorn RanchHas an HOA |
Lot Information |
|---|
Lot Area: 6534 sqft |
Miscellaneous |
|---|
Mls Number: 811457 |
Additional Information |
|---|
OtherPlaygroundTennis Court(s) |
Last check for updates: about 10 hours ago
Listing courtesy of Cassie Gates, (970) 596-5516
LIV Sotheby's International Realty - CB
Martin Spencer, (970) 452-9700
LIV Sotheby's International Realty - CB
Source: CREN, MLS#811457

Price History for 44 Elk Valley Rd
| Date | Price | Event | Source |
|---|---|---|---|
| 03/09/2024 | $1,550,000 | Listed For Sale | CREN #811457 |
Similar Homes You May Like
Skip to last item
Skip to first item
New Listings near 44 Elk Valley Rd
Skip to last item
Skip to first item
What Locals Say about Crested Butte
- Cullen166
- Resident
- 4y ago
"we have trails that connect to the town, the wilderness the school bus, the community bus, roads for atvs, traiks for horse, runners, dog walkers, bikers,hikers. a gym, resturant,great snow removal , our own mailboxes,beautiful open views of all the mountains. Skyland is one of the best areas to live in in Crested Butte."
- Keith P.
- 10y ago
"Crested Butte is the ideal place to live! All ages have a wonderful life here. 6 year olds can ride their bike to school and 90 year olds can walk to the post office. Out door activities are endless, hiking, biking, skiing, fishing, hunting. Come and see for yourself!"
LGBTQ Local Legal Protections
LGBTQ Local Legal Protections
Cassie Gates, LIV Sotheby's International Realty - CB

IDX information is provided exclusively for personal, non-commercial use, and may not be used for any purpose other than to identify prospective properties consumers may be interested in purchasing. Information is deemed reliable but not guaranteed.
The listing broker’s offer of compensation is made only to participants of the MLS where the listing is filed.
The listing broker’s offer of compensation is made only to participants of the MLS where the listing is filed.
44 Elk Valley Rd, Crested Butte, CO 81224 is a 3 bedroom, 3 bathroom, 1,991 sqft townhouse built in 2024. This property is currently available for sale and was listed by CREN on Mar 9, 2024. The MLS # for this home is MLS# 811457.
