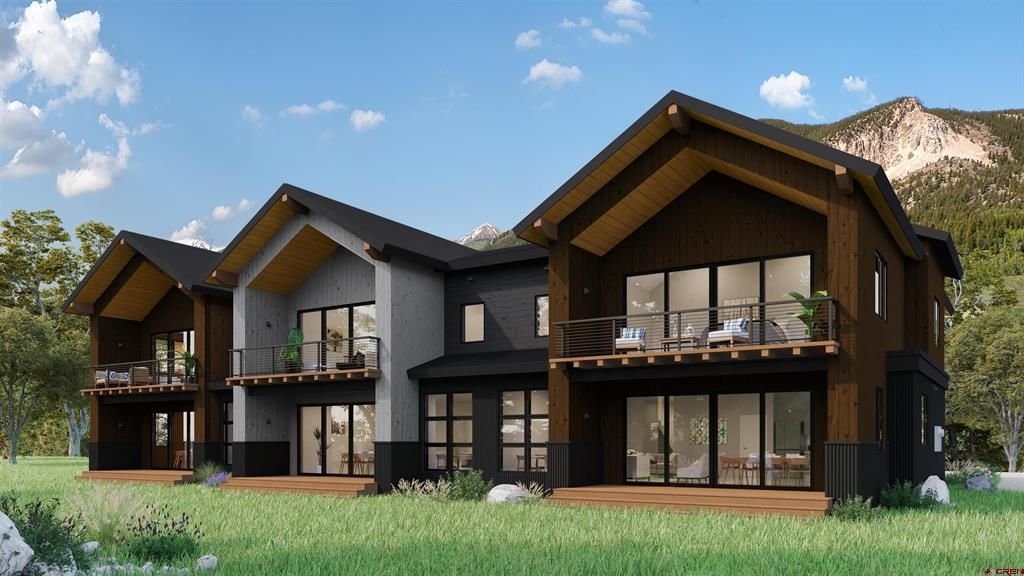


FOR SALENEW CONSTRUCTION
180 Elk Valley Rd #113
Crested Butte, CO 81224
- 4 Beds
- 4 Baths
- 2,525 sqft
- 4 Beds
- 4 Baths
- 2,525 sqft
4 Beds
4 Baths
2,525 sqft
Local Information
© Google
-- mins to
Commute Destination
Description
Introducing Crested Butte's newest luxury offering, Brush Creek Village. Located in Buckhorn Ranch, just minutes from downtown Crested Butte, these townhomes are adjacent to open space and offer stunning mountain views from their private patios. Ben White Architecture has conceptualized each home with contemporary exteriors and an efficient use of space inside. Interiors will feature a classic design with modern elements, selected by local firm Covet Living Interiors. The larger end units will consist of main level living spaces, four bedrooms, three and one half baths, southern facing patios, and heated two-car garages. Every unit will be finished with engineered wood floors, gas fireplaces, steam showers, in floor radiant heat, exposed steel accents and railings, Monogram stainless steel appliances, and Marvin windows and doors. With an abundance of outdoor recreation opportunities just outside your door, Brush Creek Village will be the ultimate home base for all your mountain adventures and the starting place for years of memories. Expected completion in 2024. *All photos are virtually staged. Actual finishes may vary depending on product availability.*
Home Highlights
Parking
2 Car Garage
Outdoor
Porch
A/C
Cooling only
HOA
No HOA Fee
Price/Sqft
$772
Listed
73 days ago
Home Details for 180 Elk Valley Rd #113
Active Status |
|---|
MLS Status: Active |
Interior Features |
|---|
Interior Details Basement: Crawl Space,InsulatedNumber of Rooms: 1Types of Rooms: Master Bedroom |
Beds & Baths Number of Bedrooms: 4Number of Bathrooms: 4Number of Bathrooms (full): 1Number of Bathrooms (three quarters): 2Number of Bathrooms (half): 1 |
Dimensions and Layout Living Area: 2525 Square Feet |
Appliances & Utilities Utilities: Electricity Connected, Natural Gas Connected, Phone - Cell ReceptionAppliances: Dishwasher, Disposal, Dryer, Microwave, Range, Refrigerator, WasherDishwasherDisposalDryerLaundry: W/D HookupMicrowaveRefrigeratorWasher |
Heating & Cooling No CoolingAir Conditioning: Ceiling Fan(s) |
Fireplace & Spa Fireplace: Gas Log, Living RoomHas a Fireplace |
Gas & Electric Has Electric on Property |
Windows, Doors, Floors & Walls Flooring: Hardwood |
Levels, Entrance, & Accessibility Stories: 2Levels: TwoFloors: Hardwood |
View Has a ViewView: Mountain(s) |
Exterior Features |
|---|
Exterior Home Features Roof: MetalPatio / Porch: Covered PorchFoundation: Stemwall |
Parking & Garage Number of Garage Spaces: 2Number of Covered Spaces: 2No CarportHas a GarageHas an Attached GarageParking Spaces: 2Parking: Attached Garage,Garage Door Opener,Heated Garage |
Frontage Road Frontage: Private RoadRoad Surface Type: GravelNot on Waterfront |
Water & Sewer Sewer: Public Sewer |
Farm & Range Does Not Include Irrigation Water Rights |
Finished Area Finished Area (above surface): 2525 |
Days on Market |
|---|
Days on Market: 73 |
Property Information |
|---|
Year Built Year Built: 2024 |
Property Type / Style Property Type: ResidentialProperty Subtype: TownhouseArchitecture: Contemporary |
Building Building Name: OtherConstruction Materials: Wood Frame, Wood SidingIs a New ConstructionNot Attached Property |
Property Information Condition: Under ConstructionUsage of Home: Mountain Recreation, Recreational, ResidentialParcel Number: 325707401002 |
Price & Status |
|---|
Price List Price: $1,950,000Price Per Sqft: $772 |
Status Change & Dates Possession Timing: At Closing |
Location |
|---|
Direction & Address City: Crested ButteCommunity: Buckhorn Ranch |
School Information Elementary School: Crested Butte Community K-12Jr High / Middle School: Crested Butte Community K-12High School: Crested Butte Community K-12 |
Agent Information |
|---|
Listing Agent Listing ID: 810891 |
Building |
|---|
Building Area Building Area: 2525 Square Feet |
HOA |
|---|
HOA Fee Includes: Maintenance Structure, Insurance, Trash, Snow Removal, Management, Road Maintenance, Common Area TaxesHOA Name: Buckhorn Ranch & Brush Creek VillageHas an HOA |
Lot Information |
|---|
Lot Area: 6534 sqft |
Miscellaneous |
|---|
Mls Number: 810891 |
Last check for updates: about 11 hours ago
Listing courtesy of Cassie Gates, (970) 596-5516
LIV Sotheby's International Realty - CB
Martin Spencer, (970) 452-9700
LIV Sotheby's International Realty - CB
Source: CREN, MLS#810891

Price History for 180 Elk Valley Rd #113
| Date | Price | Event | Source |
|---|---|---|---|
| 02/16/2024 | $1,950,000 | Listed For Sale | CREN #810891 |
Similar Homes You May Like
Skip to last item
Skip to first item
New Listings near 180 Elk Valley Rd #113
Skip to last item
Skip to first item
What Locals Say about Crested Butte
- Cullen166
- Resident
- 4y ago
"we have trails that connect to the town, the wilderness the school bus, the community bus, roads for atvs, traiks for horse, runners, dog walkers, bikers,hikers. a gym, resturant,great snow removal , our own mailboxes,beautiful open views of all the mountains. Skyland is one of the best areas to live in in Crested Butte."
- Keith P.
- 10y ago
"Crested Butte is the ideal place to live! All ages have a wonderful life here. 6 year olds can ride their bike to school and 90 year olds can walk to the post office. Out door activities are endless, hiking, biking, skiing, fishing, hunting. Come and see for yourself!"
LGBTQ Local Legal Protections
LGBTQ Local Legal Protections
Cassie Gates, LIV Sotheby's International Realty - CB

IDX information is provided exclusively for personal, non-commercial use, and may not be used for any purpose other than to identify prospective properties consumers may be interested in purchasing. Information is deemed reliable but not guaranteed.
The listing broker’s offer of compensation is made only to participants of the MLS where the listing is filed.
The listing broker’s offer of compensation is made only to participants of the MLS where the listing is filed.
180 Elk Valley Rd #113, Crested Butte, CO 81224 is a 4 bedroom, 4 bathroom, 2,525 sqft townhouse built in 2024. This property is currently available for sale and was listed by CREN on Feb 16, 2024. The MLS # for this home is MLS# 810891.
