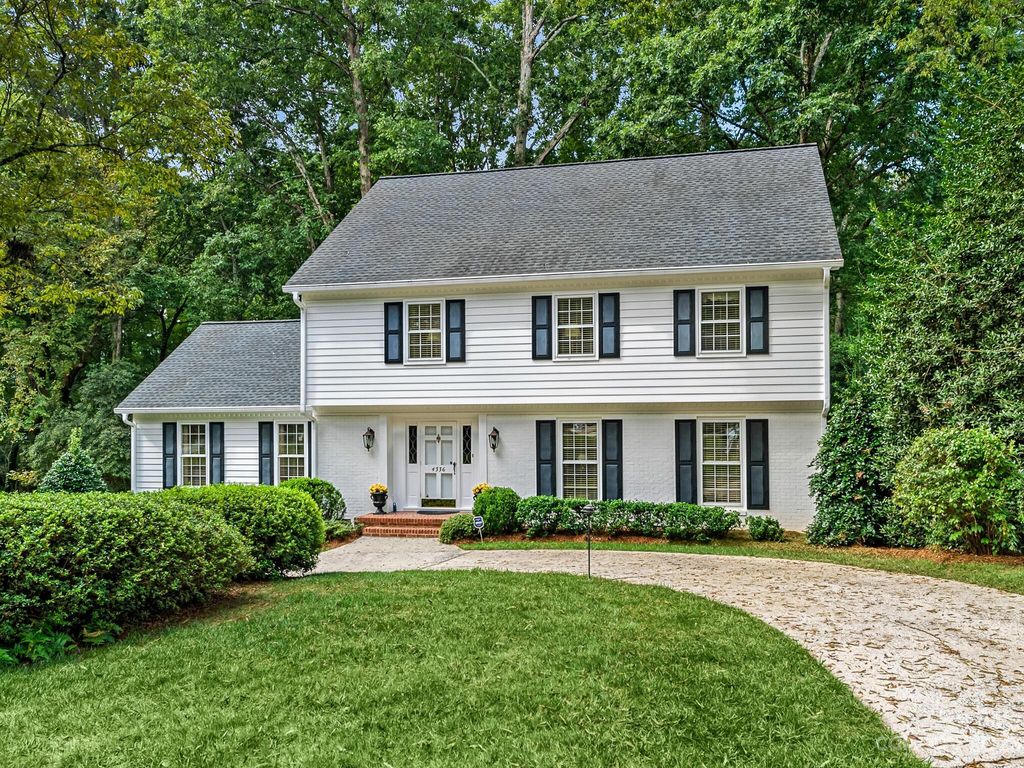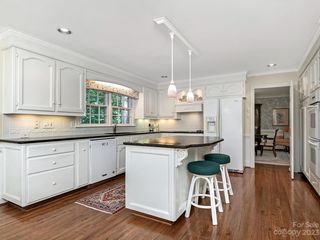


SOLDOCT 20, 2023
4336 Arborway
Charlotte, NC 28211
Foxcroft- 4 Beds
- 4 Baths
- 3,687 sqft (on 0.49 acres)
- 4 Beds
- 4 Baths
- 3,687 sqft (on 0.49 acres)
$1,400,000
Last Sold: Oct 20, 2023
6% below list $1.5M
$380/sqft
Est. Refi. Payment $8,331/mo*
$1,400,000
Last Sold: Oct 20, 2023
6% below list $1.5M
$380/sqft
Est. Refi. Payment $8,331/mo*
4 Beds
4 Baths
3,687 sqft
(on 0.49 acres)
Homes for Sale Near 4336 Arborway
Skip to last item
- Premier Sotheby's International Realty
- See more homes for sale inCharlotteTake a look
Skip to first item
Local Information
© Google
-- mins to
Commute Destination
Description
This property is no longer available to rent or to buy. This description is from October 31, 2023
Welcome to this meticulously maintained home in the heart of Southpark, located in the popular neighborhood of Foxcroft with over 5 miles of walking trails, 2 neighborhood swim and tennis clubs (memberships separate). Close proximity to excellent public schools and area private schools. This brick & redwood siding home offers a generous foyer which is open to the large family & living rooms. The kitchen has white cabinets & granite countertops which adjoins a breakfast room & is open to the sunroom with a wall of floor to ceiling Pella windows overlooking the beautifully landscaped private back yard, backing up to the walking trail. The dining room has double french doors which lead to the private deck. The family room has a wet bar & oversized fireplace with gas logs. The upper level has 4 bedrooms & a large primary bathroom, huge walk in closet with additional storage compartments.
Home Highlights
Parking
2 Car Garage
Outdoor
No Info
A/C
Heating & Cooling
HOA
$33/Monthly
Price/Sqft
$380/sqft
Listed
180+ days ago
Home Details for 4336 Arborway
Active Status |
|---|
MLS Status: Closed |
Interior Features |
|---|
Interior Details Basement: Basement Shop,Walk-Out AccessNumber of Rooms: 11Types of Rooms: Kitchen, Living Room, Bathroom Half, Primary Bedroom, Laundry, Dining Room, Family Room, Sunroom, Bedroom S, Bathroom FullWet Bar |
Beds & Baths Number of Bedrooms: 4Number of Bathrooms: 4Number of Bathrooms (full): 2Number of Bathrooms (half): 2 |
Dimensions and Layout Living Area: 3687 Square Feet |
Appliances & Utilities Appliances: Dishwasher, Double Oven, Electric Range, Microwave, RefrigeratorDishwasherLaundry: In Basement,Laundry RoomMicrowaveRefrigerator |
Heating & Cooling Heating: Forced Air,Natural GasHas CoolingAir Conditioning: Central AirHas HeatingHeating Fuel: Forced Air |
Fireplace & Spa Fireplace: Family Room |
Windows, Doors, Floors & Walls Flooring: Carpet, Tile, Wood |
Levels, Entrance, & Accessibility Floors: Carpet, Tile, Wood |
View No View |
Exterior Features |
|---|
Exterior Home Features Roof: ShingleExterior: In-Ground IrrigationFoundation: Crawl Space |
Parking & Garage Number of Garage Spaces: 2Number of Covered Spaces: 2No CarportHas a GarageHas an Attached GarageParking Spaces: 2Parking: Attached Garage,Garage Faces Side,Garage Shop |
Frontage Responsible for Road Maintenance: Publicly Maintained RoadRoad Surface Type: Concrete, Paved |
Water & Sewer Sewer: Public Sewer |
Surface & Elevation Elevation Units: Feet |
Finished Area Finished Area (above surface): 3365Finished Area (below surface): 322 |
Property Information |
|---|
Year Built Year Built: 1975 |
Property Type / Style Property Type: ResidentialProperty Subtype: Single Family ResidenceArchitecture: Transitional |
Building Construction Materials: Brick Full, WoodNot a New Construction |
Property Information Parcel Number: 18318421 |
Price & Status |
|---|
Price List Price: $1,495,000Price Per Sqft: $380/sqft |
Location |
|---|
Direction & Address City: CharlotteCommunity: Foxcroft |
School Information Elementary School: SharonJr High / Middle School: Alexander GrahamHigh School: Myers Park |
Agent Information |
|---|
Buyer Agent Buyer Company Name: Dream Team United |
Building |
|---|
Building Area Building Area: 3365 Square Feet |
HOA |
|---|
HOA Name: Hawthorne Mgmt.HOA Phone: 704-377-0114Has an HOAHOA Fee: $390/Annually |
Lot Information |
|---|
Lot Area: 0.49 acres |
Listing Info |
|---|
Special Conditions: Standard |
Offer |
|---|
Listing Terms: Cash, Conventional |
Compensation |
|---|
Buyer Agency Commission: 3Buyer Agency Commission Type: %Sub Agency Commission: 0Sub Agency Commission Type: % |
Notes The listing broker’s offer of compensation is made only to participants of the MLS where the listing is filed |
Miscellaneous |
|---|
BasementMls Number: 4054380Attic: Pull Down StairsAttribution Contact: susanmay@hmproperties.com |
Additional Information |
|---|
Mlg Can ViewMlg Can Use: IDX |
Last check for updates: about 7 hours ago
Listed by Susan May
Corcoran HM Properties
Bought with: Denise Hauser, (540) 250-2553, Keller Williams Connected
Source: Canopy MLS as distributed by MLS GRID, MLS#4054380

Price History for 4336 Arborway
| Date | Price | Event | Source |
|---|---|---|---|
| 10/20/2023 | $1,400,000 | Sold | Canopy MLS as distributed by MLS GRID #4054380 |
| 09/06/2023 | $1,495,000 | PriceChange | Canopy MLS as distributed by MLS GRID #4054380 |
| 08/23/2023 | $1,695,000 | Listed For Sale | Canopy MLS as distributed by MLS GRID #4054380 |
Property Taxes and Assessment
| Year | 2023 |
|---|---|
| Tax | |
| Assessment | $1,203,400 |
Home facts updated by county records
Comparable Sales for 4336 Arborway
Address | Distance | Property Type | Sold Price | Sold Date | Bed | Bath | Sqft |
|---|---|---|---|---|---|---|---|
0.05 | Single-Family Home | $1,905,000 | 05/01/23 | 4 | 3 | 3,521 | |
0.10 | Single-Family Home | $2,200,000 | 08/02/23 | 4 | 5 | 4,018 | |
0.21 | Single-Family Home | $1,135,000 | 05/18/23 | 4 | 3 | 3,183 | |
0.27 | Single-Family Home | $1,250,000 | 09/20/23 | 4 | 3 | 2,622 | |
0.35 | Single-Family Home | $1,850,000 | 04/19/24 | 4 | 3 | 3,335 | |
0.40 | Single-Family Home | $2,750,000 | 08/24/23 | 5 | 4 | 4,337 | |
0.42 | Single-Family Home | $850,000 | 09/07/23 | 4 | 3 | 2,963 |
Assigned Schools
These are the assigned schools for 4336 Arborway.
- Alexander Graham Middle
- 6-8
- Public
- 1336 Students
6/10GreatSchools RatingParent Rating AverageWe have been very pleased with AG Middle School. We currently have an 8th grade daughter and a 7th grade son who attend. Love the teachers and the principal.Parent Review3y ago - Myers Park High
- 9-12
- Public
- 3593 Students
7/10GreatSchools RatingParent Rating AverageThis school was very well organized and I enjoyed all fours years there and made a ton of friends.Other Review3y ago - Sharon Elementary
- K-5
- Public
- 858 Students
6/10GreatSchools RatingParent Rating AverageI live in the neighborhood and the school’s children arriving and departing always seem happy and when I’ve encountered them, they are very polite.The neighbors, myself included, wish they would turn down the PA system. It is jarringly loud and it gives out all the busboarding info and other meeting point info, things that should not be broadcast blocks beyond the school.Other Review2y ago - Check out schools near 4336 Arborway.
Check with the applicable school district prior to making a decision based on these schools. Learn more.
Neighborhood Overview
Neighborhood stats provided by third party data sources.
What Locals Say about Foxcroft
- tim v.
- 12y ago
"Great area. Close to uptown and best shopping."
LGBTQ Local Legal Protections
LGBTQ Local Legal Protections

Based on information submitted to the MLS GRID as of 2024-01-24 10:55:15 PST. All data is obtained from various sources and may not have been verified by broker or MLS GRID. Supplied Open House Information is subject to change without notice. All information should be independently reviewed and verified for accuracy. Properties may or may not be listed by the office/agent presenting the information. Some IDX listings have been excluded from this website. Click here for more information
The Listing Brokerage’s offer of compensation is made only to participants of the MLS where the listing is filed and to participants of an MLS subject to a data-access agreement with Canopy MLS.
The Listing Brokerage’s offer of compensation is made only to participants of the MLS where the listing is filed and to participants of an MLS subject to a data-access agreement with Canopy MLS.
Homes for Rent Near 4336 Arborway
Skip to last item
Skip to first item
Off Market Homes Near 4336 Arborway
Skip to last item
- Dickens Mitchener & Associates Inc
- See more homes for sale inCharlotteTake a look
Skip to first item
4336 Arborway, Charlotte, NC 28211 is a 4 bedroom, 4 bathroom, 3,687 sqft single-family home built in 1975. 4336 Arborway is located in Foxcroft, Charlotte. This property is not currently available for sale. 4336 Arborway was last sold on Oct 20, 2023 for $1,400,000 (6% lower than the asking price of $1,495,000). The current Trulia Estimate for 4336 Arborway is $1,454,200.
