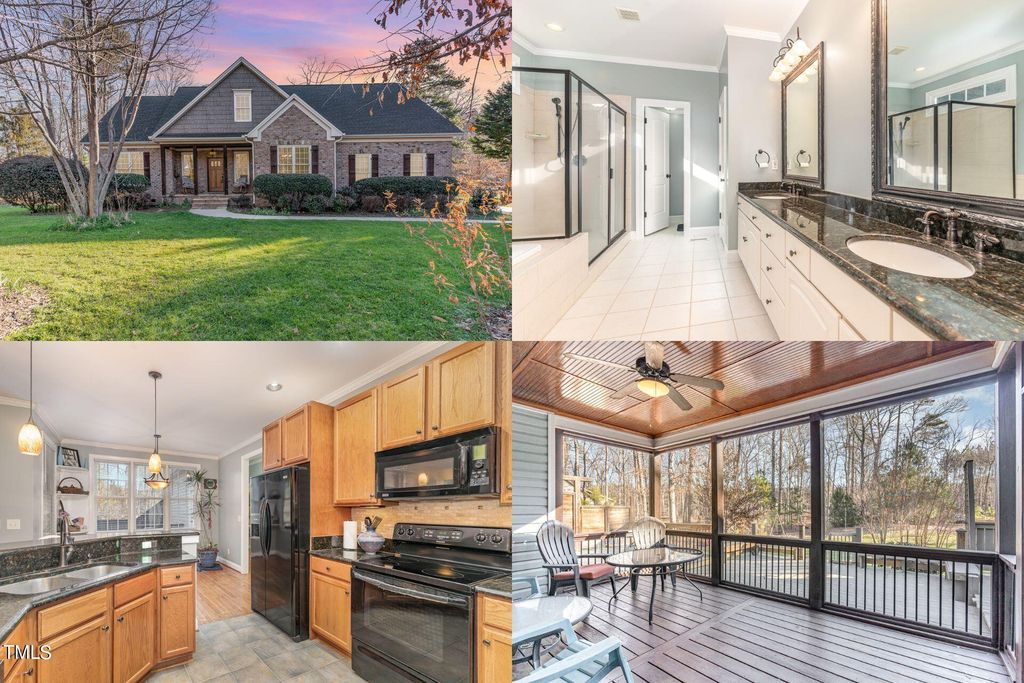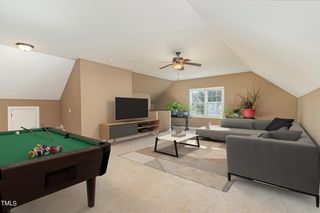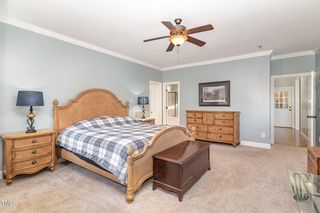


FOR SALE0.92 ACRES
4332 N Greg Allen Way
Oxford, NC 27565
- 3 Beds
- 3 Baths
- 2,775 sqft (on 0.92 acres)
- 3 Beds
- 3 Baths
- 2,775 sqft (on 0.92 acres)
3 Beds
3 Baths
2,775 sqft
(on 0.92 acres)
Local Information
© Google
-- mins to
Commute Destination
Description
This Gorgeous Custom Built home has tons of quality & utilizes every space of the home, with beautiful hardwood floors throughout the home. It boasts a beautiful covered front porch, a large open family room with gas log fireplace. Kitchen has granite countertops and tile backsplash, nook area & pantry. Formal dining room. Master suite is carpeted with huge walk-through closet and bath with tile flooring, jetted tub, and oversized shower, double sink with granite top. Oversized finished bonus room upstairs is carpeted & has storage galore with 2 walk in attics & over 1300 SF of space (with pre-roughed in plumbing) that can be finished later. Discover the potential of the expansive, unfinished space adjacent to the upstairs bonus room. Whether you're looking for a project or extra storage, this versatile area offers endless possibilities. Transform it into a game room, a home office, a fitness center, or simply utilize it as a convenient storage solution to keep your living spaces clutter-free. Screened porch and oversized deck. Deck is accessible from master bedroom, a second bedroom on the back & the family room. 2 car garage. Relaxing on the screened porch or deck, you will have the opportunity to enjoy nature in a private setting and have the perfect spot for grilling out. HOA dues includes High Speed Internet and Cable Television! Only 30 minutes to Durham or Wake Forest.
Home Highlights
Parking
2 Car Garage
Outdoor
No Info
A/C
Heating & Cooling
HOA
None
Price/Sqft
$198
Listed
99 days ago
Home Details for 4332 N Greg Allen Way
Interior Features |
|---|
Beds & Baths Number of Bedrooms: 3Number of Bathrooms: 3Number of Bathrooms (full): 2Number of Bathrooms (half): 1 |
Dimensions and Layout Living Area: 2775 Square Feet |
Appliances & Utilities Appliances: Dishwasher, Electric Range, Electric Water Heater, MicrowaveDishwasherMicrowave |
Heating & Cooling Heating: Fireplace(s), Heat Pump, PropaneHas CoolingAir Conditioning: Central Air, Heat PumpHas HeatingHeating Fuel: Fireplace S |
Windows, Doors, Floors & Walls Window: Insulated WindowsFlooring: Carpet, Ceramic Tile, Hardwood, Tile |
Levels, Entrance, & Accessibility Stories: 1Levels: One and One HalfFloors: Carpet, Ceramic Tile, Hardwood, Tile |
Exterior Features |
|---|
Exterior Home Features Roof: ShingleFoundation: Brick/MortarNo Private Pool |
Parking & Garage Number of Garage Spaces: 2Number of Covered Spaces: 2Open Parking Spaces: 2Has a GarageHas an Attached GarageHas Open ParkingParking Spaces: 4Parking: Garage Attached, Open |
Water & Sewer Sewer: Septic Tank |
Finished Area Finished Area (above surface): 2775 Square Feet |
Days on Market |
|---|
Days on Market: 99 |
Property Information |
|---|
Year Built Year Built: 2007 |
Property Type / Style Property Type: ResidentialProperty Subtype: Single Family Residence, ResidentialArchitecture: Traditional |
Building Construction Materials: Brick, Vinyl SidingNot a New Construction |
Property Information Parcel Number: 193000696440 |
Price & Status |
|---|
Price List Price: $550,000Price Per Sqft: $198 |
Active Status |
|---|
MLS Status: Active |
Location |
|---|
Direction & Address City: OxfordCommunity: Gresham Crossing |
Agent Information |
|---|
Listing Agent Listing ID: 10007348 |
Building |
|---|
Building Area Building Area: 2775 Square Feet |
Community |
|---|
Community Features: Street Lights |
Lot Information |
|---|
Lot Area: 0.92 acres |
Listing Info |
|---|
Special Conditions: Standard |
Compensation |
|---|
Buyer Agency Commission: 2Buyer Agency Commission Type: % |
Notes The listing broker’s offer of compensation is made only to participants of the MLS where the listing is filed |
Miscellaneous |
|---|
Mls Number: 10007348 |
Additional Information |
|---|
Street Lights |
Last check for updates: about 7 hours ago
Listing courtesy of Delphine Camara, (240) 316-5006
Keller Williams Realty Cary
Ginia Houston, (919) 434-5269
Keller Williams Realty Cary
Source: TMLS, MLS#10007348

Price History for 4332 N Greg Allen Way
| Date | Price | Event | Source |
|---|---|---|---|
| 01/24/2024 | $550,000 | Listed For Sale | TMLS #10007348 |
| 10/10/2021 | ListingRemoved | TMLS #2398093 | |
| 08/02/2021 | $598,000 | Listed For Sale | TMLS #2398093 |
| 10/14/2011 | $305,900 | ListingRemoved | Agent Provided |
| 04/13/2011 | $305,900 | PriceChange | Agent Provided |
| 09/14/2010 | $335,000 | Listed For Sale | Agent Provided |
| 07/20/2007 | $200,000 | Sold | N/A |
Similar Homes You May Like
Skip to last item
Skip to first item
New Listings near 4332 N Greg Allen Way
Skip to last item
Skip to first item
Property Taxes and Assessment
| Year | 2022 |
|---|---|
| Tax | $2,853 |
| Assessment | $306,226 |
Home facts updated by county records
Comparable Sales for 4332 N Greg Allen Way
Address | Distance | Property Type | Sold Price | Sold Date | Bed | Bath | Sqft |
|---|---|---|---|---|---|---|---|
0.14 | Single-Family Home | $417,500 | 03/08/24 | 3 | 3 | 2,041 | |
0.16 | Single-Family Home | $445,000 | 01/29/24 | 3 | 3 | 2,122 | |
0.15 | Single-Family Home | $447,500 | 06/29/23 | 4 | 3 | 2,045 | |
0.26 | Single-Family Home | $325,000 | 05/05/23 | 4 | 3 | 2,181 | |
0.17 | Single-Family Home | $420,000 | 10/02/23 | 3 | 3 | 2,000 | |
0.48 | Single-Family Home | $425,000 | 11/03/23 | 3 | 2 | 1,951 | |
0.55 | Single-Family Home | $330,000 | 07/11/23 | 3 | 1 | 1,323 | |
2.45 | Single-Family Home | $254,500 | 10/16/23 | 3 | 2 | 1,100 |
What Locals Say about Oxford
- Courtney.satterwhite
- Resident
- 3mo ago
"Commute is not usually any trouble. Oxford has an outer loop road that allows for easy access to any part of town."
- Dalea
- Resident
- 4y ago
"There is a local dog park that looks really nice. I haven’t personally taken my pups there but that is only because one of them is slightly dog reactive."
- anonymous
- Resident
- 5y ago
"Keep an eye on your children oxford isnt bad but there are a couple bad apples. Usually never have a problem but different storkes for different folks i guess"
- d_joostema
- 9y ago
"Oxford is a beautifully set old town with tree lined streets and homes with many diverse facades to select from. Being off the beaten path, you can purchase a large historic home for a fraction of the cost in more heavily populated areas, Step into Oxford and step back in time to a slower pace where family and community come first."
- todd a.
- 10y ago
"This is not a suburb. Oxford is a town full of beautiful historic homes and is less than a half hour away from Durham, and just a little more than that away from Raleigh and RTP. Cost of Living is low, and potential is here. There are not many restaurants and shops, but there is a lot of opportunity here. We moved here from Raleigh and have been here over 5 years."
LGBTQ Local Legal Protections
LGBTQ Local Legal Protections
Delphine Camara, Keller Williams Realty Cary

Some IDX listings have been excluded from this IDX display.
Brokers make an effort to deliver accurate information, but buyers should independently verify any information on which they will rely in a transaction. The listing broker shall not be responsible for any typographical errors, misinformation, or misprints, and they shall be held totally harmless from any damages arising from reliance upon this data. This data is provided exclusively for consumers’ personal, non-commercial use.
Listings marked with an icon are provided courtesy of the Triangle MLS, Inc. of North Carolina, Internet Data Exchange Database.
Closed (sold) listings may have been listed and/or sold by a real estate firm other than the firm(s) featured on this website. Closed data is not available until the sale of the property is recorded in the MLS. Home sale data is not an appraisal, CMA, competitive or comparative market analysis, or home valuation of any property.
Copyright 2024 Triangle MLS, Inc. of North Carolina. All rights reserved.
The listing broker’s offer of compensation is made only to participants of the MLS where the listing is filed.
The listing broker’s offer of compensation is made only to participants of the MLS where the listing is filed.
4332 N Greg Allen Way, Oxford, NC 27565 is a 3 bedroom, 3 bathroom, 2,775 sqft single-family home built in 2007. This property is currently available for sale and was listed by TMLS on Jan 20, 2024. The MLS # for this home is MLS# 10007348.
