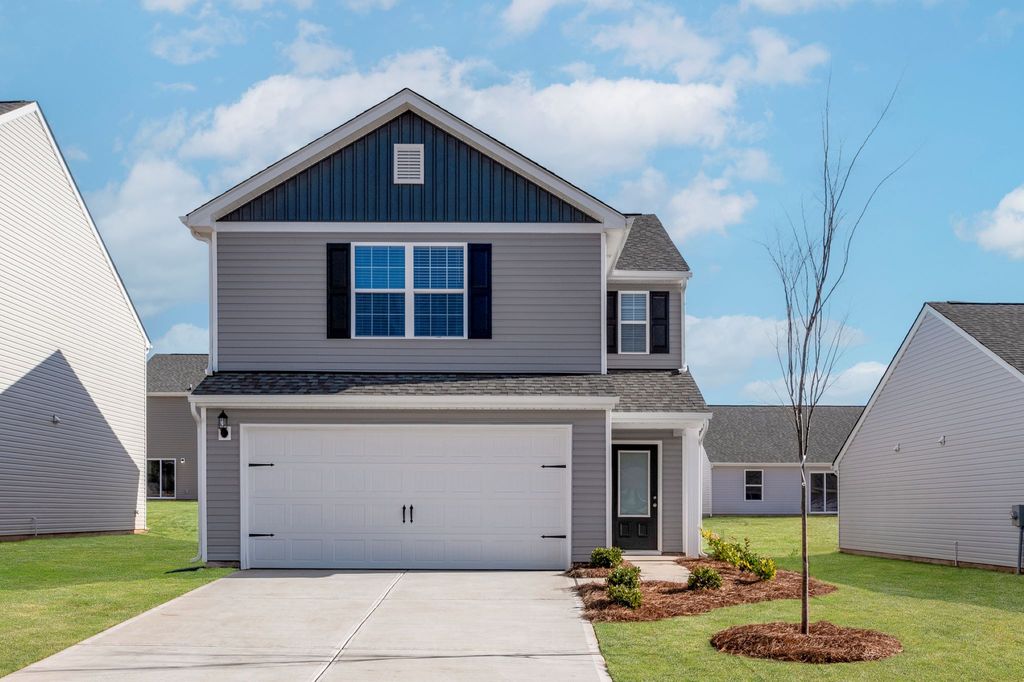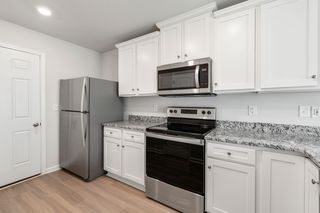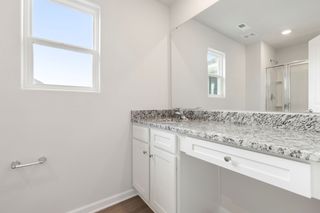


FOR SALENEW CONSTRUCTIONBUILDABLE PLAN
Ashley Plan in The Meadows at Oxford by LGI Homes
Oxford, NC 27565
- 3 Beds
- 3 Baths
- 1,679 sqft
- 3 Beds
- 3 Baths
- 1,679 sqft
3 Beds
3 Baths
1,679 sqft
Local Information
© Google
-- mins to
Commute Destination
Description
Intuitive Layout
After entering the home, the foyer opens to a spacious family room, dining room and kitchen. This open area allows you and your family members or guests the space you desire to spread out and relax. The chef-ready kitchen overlooks the dining and family rooms and boasts energy-efficient stainless steel appliances, beautiful granite countertops, 36" upper wood cabinets with crown molding, a breakfast bar, USB charging outlet and more.
Incredible Master Suite
The master suite is a highlight of this home. A large window allows for plenty of natural light to brighten up the space. The master bathroom includes a spacious vanity and a shower. The walk-in closet is located off the master bedroom and provides room for all your clothes and accessories!
Upgrades Included at No Extra Cost
At LGI Homes, we have streamlined the homebuying process by equipping every single home we build with a full suite of designer upgrades that add value and style to your home. Our homes at The Meadows at Oxford come equipped with the CompleteHome? package. Modern flooring, energy-efficient appliances, wood cabinetry, designer lighting and two-tone paint are just a few of the many exciting features you will find in this home.
After entering the home, the foyer opens to a spacious family room, dining room and kitchen. This open area allows you and your family members or guests the space you desire to spread out and relax. The chef-ready kitchen overlooks the dining and family rooms and boasts energy-efficient stainless steel appliances, beautiful granite countertops, 36" upper wood cabinets with crown molding, a breakfast bar, USB charging outlet and more.
Incredible Master Suite
The master suite is a highlight of this home. A large window allows for plenty of natural light to brighten up the space. The master bathroom includes a spacious vanity and a shower. The walk-in closet is located off the master bedroom and provides room for all your clothes and accessories!
Upgrades Included at No Extra Cost
At LGI Homes, we have streamlined the homebuying process by equipping every single home we build with a full suite of designer upgrades that add value and style to your home. Our homes at The Meadows at Oxford come equipped with the CompleteHome? package. Modern flooring, energy-efficient appliances, wood cabinetry, designer lighting and two-tone paint are just a few of the many exciting features you will find in this home.
Home Highlights
Parking
2 Car Garage
Outdoor
No Info
A/C
Heating & Cooling
HOA
None
Price/Sqft
$191
Listed
44 days ago
Home Details for 103 Rhino Bnd #RGLKHB
Interior Features |
|---|
Heating & Cooling Heating: Electric, Heat PumpAir ConditioningCooling System: Central AirHeating Fuel: Electric |
Levels, Entrance, & Accessibility Stories: 2 |
Interior Details Number of Rooms: 3Types of Rooms: Dining Room, Family Room, Guest Room |
Exterior Features |
|---|
Exterior Home Features Roof: Asphalt |
Parking & Garage Parking Spaces: 2Parking: Attached |
Property Information |
|---|
Year Built Year Built: 2024 |
Property Type / Style Property Type: Single Family HomeArchitecture: House |
Price & Status |
|---|
Price Price Per Sqft: $191 |
All New Homes in The Meadows at Oxford
Quick Move-in Homes (23)
All (23)
3 bd (19)
4 bd (4)
| 602 Rhino Bnd | 3bd 3ba 1,182 sqft | $303,900 | Check Availability |
| 100 Anaheim St | 3bd 3ba 1,182 sqft | $306,900 | Check Availability |
| 105 Anaheim St | 3bd 3ba 1,316 sqft | $315,900 | Check Availability |
| 100 Cultivar St | 3bd 3ba 1,679 sqft | $319,900 | Check Availability |
| 111 Long Green Way | 3bd 3ba 1,679 sqft | $320,900 | Check Availability |
| 112 Cultivar St | 3bd 3ba 1,679 sqft | $320,900 | Check Availability |
| 606 Rhino Bnd | 3bd 3ba 1,316 sqft | $323,900 | Check Availability |
| 506 Rhino Bnd | 3bd 3ba 1,679 sqft | $323,900 | Check Availability |
| 110 Anahein St | 3bd 3ba 1,679 sqft | $327,000 | Check Availability |
| 106 Scoville St | 4bd 3ba 1,800 sqft | $335,900 | Check Availability |
| 101 Anaheim St | 4bd 3ba 1,800 sqft | $337,900 | Check Availability |
| 109 Cultivar St | 3bd 3ba 2,025 sqft | $345,900 | Check Availability |
| 300 Rhino Bnd | 3bd 3ba 2,025 sqft | $345,900 | Check Availability |
| 802 Rhino Bnd | 3bd 3ba 2,025 sqft | $352,900 | Check Availability |
| 105 Long Green Way | 3bd 3ba 1,182 sqft | $297,900 | Check Availability |
| 106 Cultivar St | 3bd 3ba 1,316 sqft | $304,900 | Check Availability |
| 111 Cultivar St | 3bd 3ba 1,316 sqft | $307,900 | Check Availability |
| 108 Anaheim St | 3bd 3ba 1,316 sqft | $309,900 | Check Availability |
| 102 Long Green Way | 4bd 3ba 1,800 sqft | $324,900 | Check Availability |
| 304 Rhino Bnd | 4bd 3ba 1,800 sqft | $330,900 | Check Availability |
| 100 Scoville St | 3bd 3ba 2,025 sqft | $344,900 | Check Availability |
| 109 Anaheim St | 3bd 3ba 2,025 sqft | $344,900 | Check Availability |
| 806 Rhino Bnd | 3bd 3ba 2,025 sqft | $352,900 | Check Availability |
Quick Move-In Homes provided by TMLS
Buildable Plans (5)
All (5)
3 bd (4)
4 bd (1)
| Macon Plan | 3bd 2ba 1,182 sqft | $300,900+ | Check Availability |
| Blanco Plan | 3bd 2ba 1,316 sqft | $310,900+ | Check Availability |
| Ashley Plan | 3bd 3ba 1,679 sqft | $320,900+ | Check Availability |
| Davidson Plan | 4bd 3ba 1,800 sqft | $330,900+ | Check Availability |
| Burke Plan | 3bd 3ba 2,025 sqft | $345,900+ | Check Availability |
Buildable Plans provided by LGI Homes
Community Description
The Meadows at Oxford is more than just a neighborhood, it's a place where neighbors become family and where hometown pride runs deep. Located in Oxford, NC and conveniently situated off I-85, The Meadows at Oxford offers residents a charming small-town lifestyle filled with endless opportunities for exploration and fun. This incredible community highlights a variety of single and two-story homes, each thoughtfully designed with three to four-bedrooms and included upgrades to enhance your living experience. Whether you're looking for a peaceful environment with picturesque views or hoping to create unforgettable memories, The Meadows at Oxford has it all. Spend your days relaxing at the park, laughing with your children at the playground or catching up with neighbors while you cookout. Here, boredom simply doesn't stand a chance!
Discover the Lifestyle
Boredom is never an issue at The Meadows at Oxford. Here, you will find ways to connect, explore and so much more. Home to a children's playground, a dog park, a picnic area, barbecue grills and walking trails, there is something for all ages to enjoy.
Everything Home Should Be
Featuring brand-new, affordable homes The Meadows at Oxford showcases a well-crafted line up of spacious, three to four-bedroom homes, all highlighting LGI Homes' CompleteHome? package, providing you with the modern upgrades you have been dreaming of all at no additional cost. These highly desired upgrades include stainless steel kitchen appliances, granite countertops, luxury vinyl plank flooring, attached two-car garages, front yard landscaping and so much more. From the included upgrades and superior location, to the array of community amenities, LGI Homes at The Meadows at Oxford offers you the best value in the Raleigh-Durham area.
Discover the Lifestyle
Boredom is never an issue at The Meadows at Oxford. Here, you will find ways to connect, explore and so much more. Home to a children's playground, a dog park, a picnic area, barbecue grills and walking trails, there is something for all ages to enjoy.
Everything Home Should Be
Featuring brand-new, affordable homes The Meadows at Oxford showcases a well-crafted line up of spacious, three to four-bedroom homes, all highlighting LGI Homes' CompleteHome? package, providing you with the modern upgrades you have been dreaming of all at no additional cost. These highly desired upgrades include stainless steel kitchen appliances, granite countertops, luxury vinyl plank flooring, attached two-car garages, front yard landscaping and so much more. From the included upgrades and superior location, to the array of community amenities, LGI Homes at The Meadows at Oxford offers you the best value in the Raleigh-Durham area.
Office Hours
Sales Office
103 Rhino Bend
Oxford, NC 27565
833-381-3671
Similar Homes You May Like
Skip to last item
Skip to first item
What Locals Say about Oxford
- Courtney.satterwhite
- Resident
- 3mo ago
"Commute is not usually any trouble. Oxford has an outer loop road that allows for easy access to any part of town."
- Dalea
- Resident
- 4y ago
"There is a local dog park that looks really nice. I haven’t personally taken my pups there but that is only because one of them is slightly dog reactive."
- anonymous
- Resident
- 5y ago
"Keep an eye on your children oxford isnt bad but there are a couple bad apples. Usually never have a problem but different storkes for different folks i guess"
- d_joostema
- 9y ago
"Oxford is a beautifully set old town with tree lined streets and homes with many diverse facades to select from. Being off the beaten path, you can purchase a large historic home for a fraction of the cost in more heavily populated areas, Step into Oxford and step back in time to a slower pace where family and community come first."
- todd a.
- 10y ago
"This is not a suburb. Oxford is a town full of beautiful historic homes and is less than a half hour away from Durham, and just a little more than that away from Raleigh and RTP. Cost of Living is low, and potential is here. There are not many restaurants and shops, but there is a lot of opportunity here. We moved here from Raleigh and have been here over 5 years."
LGBTQ Local Legal Protections
LGBTQ Local Legal Protections
Ashley Plan is a buildable plan in The Meadows at Oxford. The Meadows at Oxford is a new community in Oxford, NC. This buildable plan is a 3 bedroom, 3 bathroom, 1,679 sqft single-family home and was listed by LGI Homes on Oct 29, 2023. The asking price for Ashley Plan is $320,900.
