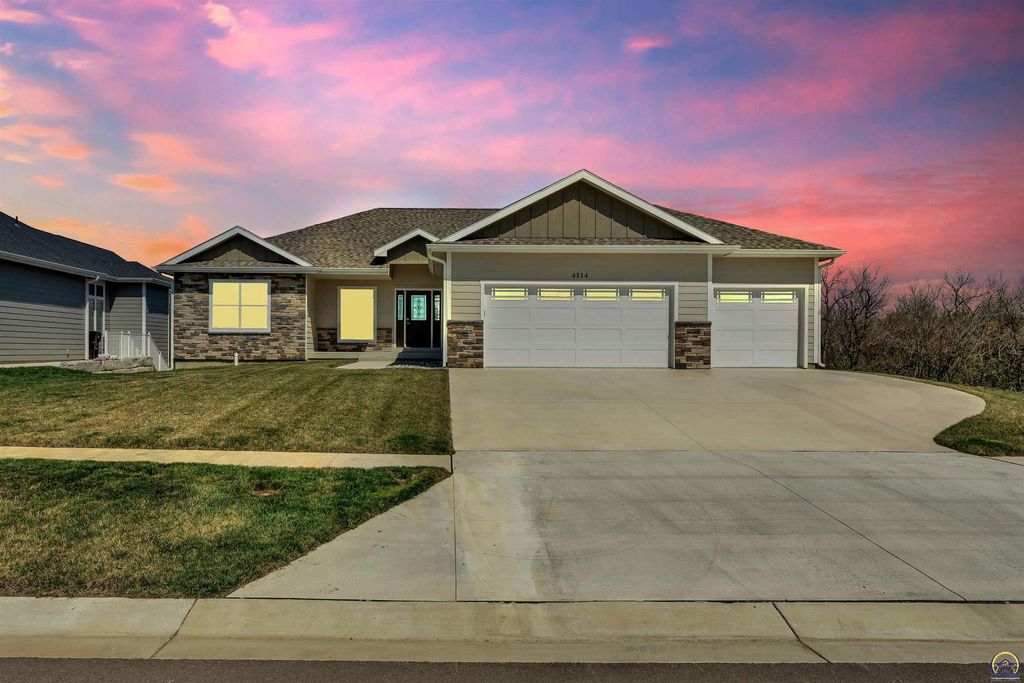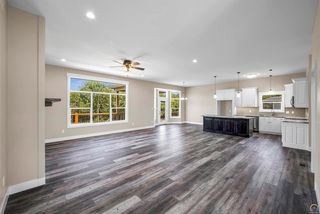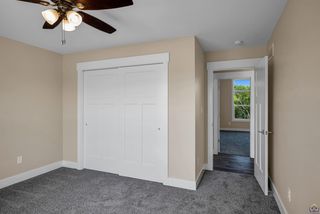


FOR SALE0.53 ACRES
4314 SW Lakeside Dr
Topeka, KS 66610
Colly Creek- 4 Beds
- 3 Baths
- 3,210 sqft (on 0.53 acres)
- 4 Beds
- 3 Baths
- 3,210 sqft (on 0.53 acres)
4 Beds
3 Baths
3,210 sqft
(on 0.53 acres)
Local Information
© Google
-- mins to
Commute Destination
Description
Welcome to your dream home nestled in the heart of a vibrant community! This stunning property boasts an idyllic location that backs up to a large & picturesque community pond, providing you with a tranquil oasis right in your own backyard. With its 4 bedrooms, 3 baths & a plethora of impressive features, this home is truly a haven for both relaxation & entertainment. Experience spaciousness & comfort in each well-appointed bedroom, offering privacy & room for the whole family. 3 tastefully designed bathrooms combine functionality with a modern flair. The Great room seamlessly integrates the living & dining areas, provides the perfect setting for gatherings & creating cherished memories. Retreat to the luxurious primary bedroom with ensuite bathroom , a spacious walk-in shower, dual vanities & a generously sized walk-in closet.Large Family Rec Room is ideal for entertainment and relaxation. Beyond its impressive features, this home is ideally located within close proximity to schools, parks, shopping centers, & all the amenities that make this community highly desirable.With serene pond views & a wealth of interior space, this property offers the perfect balance between tranquility & modern living.Don't miss out on the opportunity to own this exceptional residence that combines elegance, functionality, & natural beauty. Schedule a tour today and let this remarkable home capture your heart! owner-licensed agent.
Home Highlights
Parking
3 Car Garage
Outdoor
Porch, Patio, Deck
A/C
Heating & Cooling
HOA
No HOA Fee
Price/Sqft
$171
Listed
80 days ago
Home Details for 4314 SW Lakeside Dr
Interior Features |
|---|
Interior Details Basement: Concrete,Finished,Walk-Out AccessNumber of Rooms: 10Types of Rooms: Dining Room, Master Bedroom, Kitchen, Bedroom 3, Bedroom 4, Laundry, Bedroom 2, Great Room, Family Room, Recreation RoomWet Bar |
Beds & Baths Number of Bedrooms: 4Number of Bathrooms: 3Number of Bathrooms (full): 3 |
Dimensions and Layout Living Area: 3210 Square Feet |
Appliances & Utilities Utilities: Cable AvailableAppliances: Microwave, Dishwasher, Disposal, HumidifierDishwasherDisposalLaundry: Main Level,Separate RoomMicrowave |
Heating & Cooling Heating: Forced Air Gas,90 + EfficiencyHas CoolingAir Conditioning: Forced Air ElectricHas HeatingHeating Fuel: Forced Air Gas |
Fireplace & Spa Number of Fireplaces: 1Fireplace: One, Gas, Great Room, ElectricHas a Fireplace |
Windows, Doors, Floors & Walls Window: Storm Window(s), Insulated WindowsFlooring: Carpet, Hardwood, Ceramic Tile |
Levels, Entrance, & Accessibility Floors: Carpet, Hardwood, Ceramic Tile |
Exterior Features |
|---|
Exterior Home Features Roof: Architectural StylePatio / Porch: Patio, Patio-Covered, Deck, Porch-Covered |
Parking & Garage Number of Garage Spaces: 3Number of Covered Spaces: 3No CarportHas a GarageHas an Attached GarageParking Spaces: 3Parking: Attached,Auto Garage Opener(s),Garage Door Opener |
Frontage Waterfront: Pond/CreekRoad Surface Type: Paved |
Water & Sewer Sewer: City Sewer System |
Finished Area Finished Area (above surface): 1780 Square FeetFinished Area (below surface): 1430 Square Feet |
Days on Market |
|---|
Days on Market: 80 |
Property Information |
|---|
Year Built Year Built: 2023 |
Property Type / Style Property Type: ResidentialProperty Subtype: Single Family Residence, ResidentialStructure Type: Stick BuiltArchitecture: Ranch |
Property Information Parcel Number: R331421 |
Price & Status |
|---|
Price List Price: $549,900Price Per Sqft: $171 |
Active Status |
|---|
MLS Status: Active |
Location |
|---|
Direction & Address City: TopekaCommunity: Misty Harbor Estates #5 |
School Information Elementary School: Pauline Elementary School/USD 437Jr High / Middle School: Washburn Rural Middle School/USD 437High School: Washburn Rural High School/USD 437 |
Agent Information |
|---|
Listing Agent Listing ID: 232668 |
Building |
|---|
Building Area Building Area: 3210 Square Feet |
HOA |
|---|
HOA Fee Includes: Feature Maint (pond etc.)HOA Name: naHas an HOA |
Lot Information |
|---|
Lot Area: 0.53 acres |
Listing Info |
|---|
Special Conditions: Standard |
Compensation |
|---|
Buyer Agency Commission: 3Buyer Agency Commission Type: %Sub Agency Commission: 0Sub Agency Commission Type: $Transaction Broker Commission: 3Transaction Broker Commission Type: % |
Notes The listing broker’s offer of compensation is made only to participants of the MLS where the listing is filed |
Miscellaneous |
|---|
BasementMls Number: 232668Living Area Range: 3201-4000Living Area Range Units: Square Feet |
Additional Information |
|---|
Mlg Can ViewMlg Can Use: IDX |
Last check for updates: 1 day ago
Listing courtesy of Lesia McMillin, (785) 224-4348
KW One Legacy Partners, LLC
Tracy O'Brien, (785) 969-1111
KW One Legacy Partners, LLC
Source: Sunflower AOR, MLS#232668

Price History for 4314 SW Lakeside Dr
| Date | Price | Event | Source |
|---|---|---|---|
| 02/09/2024 | $549,900 | Listed For Sale | Sunflower AOR #232668 |
| 02/07/2024 | ListingRemoved | Sunflower AOR #231313 | |
| 12/12/2023 | $549,900 | PriceChange | Sunflower AOR #231313 |
| 10/06/2023 | $599,900 | Listed For Sale | Sunflower AOR #231313 |
| 10/06/2023 | ListingRemoved | Sunflower AOR #229405 | |
| 06/06/2023 | $599,900 | Listed For Sale | Sunflower AOR #229405 |
Similar Homes You May Like
Skip to last item
- Stone & Story RE Group, LLC
- See more homes for sale inTopekaTake a look
Skip to first item
New Listings near 4314 SW Lakeside Dr
Skip to last item
- KW One Legacy Partners, LLC
- See more homes for sale inTopekaTake a look
Skip to first item
Comparable Sales for 4314 SW Lakeside Dr
Address | Distance | Property Type | Sold Price | Sold Date | Bed | Bath | Sqft |
|---|---|---|---|---|---|---|---|
0.14 | Single-Family Home | - | 06/29/23 | 4 | 3 | 2,575 | |
0.05 | Single-Family Home | - | 08/31/23 | 6 | 4 | 3,090 | |
0.09 | Single-Family Home | - | 12/28/23 | 5 | 3 | 3,028 | |
0.06 | Single-Family Home | - | 01/25/24 | 4 | 2 | 1,642 | |
0.14 | Single-Family Home | - | 03/27/24 | 5 | 3 | 3,299 | |
0.11 | Single-Family Home | - | 10/27/23 | 5 | 3 | 2,810 | |
0.32 | Single-Family Home | - | 07/10/23 | 4 | 3 | 2,544 | |
0.26 | Single-Family Home | - | 02/28/24 | 4 | 3 | 1,788 | |
0.34 | Single-Family Home | - | 06/15/23 | 4 | 3 | 2,456 | |
0.57 | Single-Family Home | - | 10/31/23 | 4 | 3 | 2,474 |
What Locals Say about Colly Creek
- John W
- Resident
- 5y ago
"I am 2 min from work the store and fast food I can walk to the park and play with my kids and walk to the store if I have to "
- Yogsbooboo2003
- Resident
- 5y ago
"Neighborhood is supportive of one another. And help each other in time of need. We all look out for each other’s properties when someone is away on vacation or, out of town."
- Yogsbooboo2003
- Resident
- 6y ago
"Neighbors are friendly and neighbors are take care of their properties. Neighbors don’t hesitate to call law enforcement if necessary"
LGBTQ Local Legal Protections
LGBTQ Local Legal Protections
Lesia McMillin, KW One Legacy Partners, LLC

IDX information is provided exclusively for consumers’ personal, non-commercial use, that it may not be used for any purpose other than to identify prospective properties consumers may be interested in purchasing, and that the data is deemed reliable but is not guaranteed accurate by the MLS.
The listing broker’s offer of compensation is made only to participants of the MLS where the listing is filed.
The listing broker’s offer of compensation is made only to participants of the MLS where the listing is filed.
4314 SW Lakeside Dr, Topeka, KS 66610 is a 4 bedroom, 3 bathroom, 3,210 sqft single-family home built in 2023. 4314 SW Lakeside Dr is located in Colly Creek, Topeka. This property is currently available for sale and was listed by Sunflower AOR on Feb 9, 2024. The MLS # for this home is MLS# 232668.
