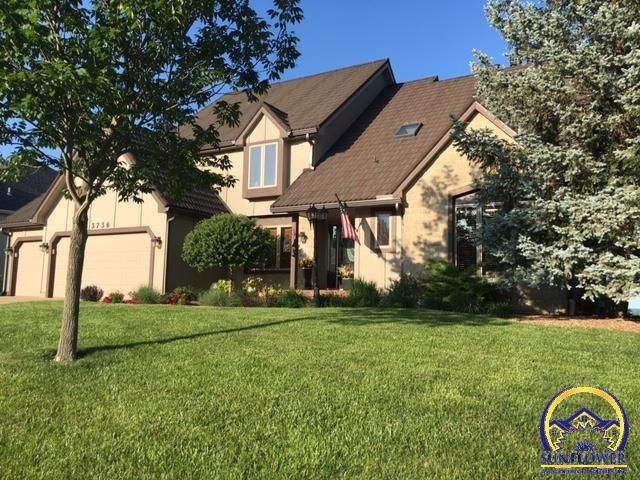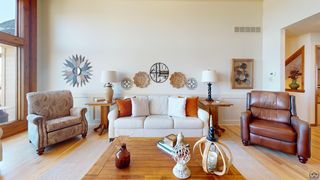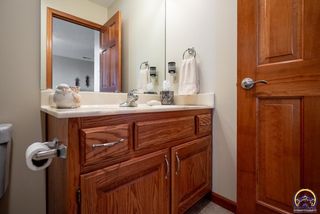


FOR SALE0.33 ACRES
3736 SW Cobblestone Pl
Topeka, KS 66610
Clarion Woods- 5 Beds
- 5 Baths
- 4,718 sqft (on 0.33 acres)
- 5 Beds
- 5 Baths
- 4,718 sqft (on 0.33 acres)
5 Beds
5 Baths
4,718 sqft
(on 0.33 acres)
Local Information
© Google
-- mins to
Commute Destination
Description
As far as the eyes can see is your view from this amazing home which holds a high standard of excellence and pride of ownership! Not only are the views breath taking so is the home! At first glance walking in you will see a living area with floor to ceiling windows, newer natural oak hardwood floors with a perfect satin finish, an amazing see through fire place separating liv rm/kitchen, perfect color choices throughout, and tall ceiliings. Step into a kitchen where the view of Topeka is spectacular and the space is perfect for cooking, entertainment, as well as great gatherings. A second room on the main floor is perfect for a nursery or office. The primary bedroom is located on the main floor and features french doors leading to the backyard deck, a cozy gas fireplace, large walk-in closet, and a oversized tiled walk in shower. All bedrooms upstairs include bathroom access as well as a second primary suite with full bath. The walk out bsmt features a custom bar, see through fireplace, pool table, bedroom, full bath, and super nice back patio. Other additions to the home are a Grundfos commercial/residential water pressure booster pump, washer/dryer main floor, 50 year steal roof, new hotwater heater, dual zone heat/air, Electronic Life Security system, irrigation system, new Nutone intercom/radio system throughout the home, wood shutter blinds, bricked front entryway, and an amazing array of landscaping flowers. Don't miss out on this amazing property!
Home Highlights
Parking
3 Car Garage
Outdoor
Patio, Deck
A/C
Heating & Cooling
HOA
$25/Monthly
Price/Sqft
$138
Listed
68 days ago
Home Details for 3736 SW Cobblestone Pl
Interior Features |
|---|
Interior Details Basement: Concrete,Full,Partially Finished,Walk-Out Access,DaylightNumber of Rooms: 12Types of Rooms: Bedroom 3, Bedroom 4, Dining Room, Living Room, Bedroom 2, Kitchen, Bedroom 6, Family Room, Recreation Room, Laundry, Master Bedroom |
Beds & Baths Number of Bedrooms: 5Number of Bathrooms: 5Number of Bathrooms (full): 4Number of Bathrooms (half): 1 |
Dimensions and Layout Living Area: 4718 Square Feet |
Appliances & Utilities Appliances: Electric Range, Electric Cooktop, Dishwasher, RefrigeratorDishwasherLaundry: Main Level,Separate RoomRefrigerator |
Heating & Cooling Heating: Forced Air GasHas CoolingAir Conditioning: Forced Air ElectricHas HeatingHeating Fuel: Forced Air Gas |
Fireplace & Spa Number of Fireplaces: 3Fireplace: Three, Gas, Gas Starter, See Through, Family Room, Master Bedroom, Living Room, BasementHas a Fireplace |
Windows, Doors, Floors & Walls Window: Insulated WindowsDoor: Storm Door(s)Flooring: Carpet, Hardwood, Vinyl, Ceramic Tile |
Levels, Entrance, & Accessibility Levels: One and One HalfFloors: Carpet, Hardwood, Vinyl, Ceramic Tile |
Security Security: Burglar Alarm |
Exterior Features |
|---|
Exterior Home Features Roof: MetalPatio / Porch: Patio-Covered, DeckExterior: Inground Sprinkler |
Parking & Garage Number of Garage Spaces: 3Number of Covered Spaces: 3No CarportHas a GarageHas an Attached GarageParking Spaces: 3Parking: Attached |
Frontage Road Surface Type: Paved |
Water & Sewer Sewer: City Sewer System |
Finished Area Finished Area (above surface): 3128 Square FeetFinished Area (below surface): 1590 Square Feet |
Days on Market |
|---|
Days on Market: 68 |
Property Information |
|---|
Year Built Year Built: 1989 |
Property Type / Style Property Type: ResidentialProperty Subtype: Single Family Residence, ResidentialStructure Type: Stick BuiltArchitecture: Stick Built |
Building Construction Materials: Frame, Other |
Property Information Parcel Number: R62002 |
Price & Status |
|---|
Price List Price: $653,000Price Per Sqft: $138 |
Active Status |
|---|
MLS Status: Active |
Location |
|---|
Direction & Address City: TopekaCommunity: Summerfield |
School Information Elementary School: Jay Shideler Elementary School/USD 437Jr High / Middle School: Washburn Rural Middle School/USD 437High School: Washburn Rural High School/USD 437 |
Agent Information |
|---|
Listing Agent Listing ID: 232782 |
Building |
|---|
Building Area Building Area: 4718 Square Feet |
HOA |
|---|
HOA Fee Includes: Snow Removal, Feature Maint (pond etc.)HOA Name: (Self managed) summerfieldtopeka@gmail.comHas an HOAHOA Fee: $295/Annually |
Lot Information |
|---|
Lot Area: 0.33 acres |
Listing Info |
|---|
Special Conditions: Standard |
Compensation |
|---|
Buyer Agency Commission: 3Buyer Agency Commission Type: %Sub Agency Commission: 0Sub Agency Commission Type: %Transaction Broker Commission: 3Transaction Broker Commission Type: % |
Notes The listing broker’s offer of compensation is made only to participants of the MLS where the listing is filed |
Miscellaneous |
|---|
BasementMls Number: 232782Living Area Range: 4001-5000Living Area Range Units: Square Feet |
Additional Information |
|---|
Mlg Can ViewMlg Can Use: IDX |
Last check for updates: about 19 hours ago
Listing courtesy of Wade Wostal, (785) 554-4711
Better Homes & Gardens
Source: Sunflower AOR, MLS#232782

Price History for 3736 SW Cobblestone Pl
| Date | Price | Event | Source |
|---|---|---|---|
| 02/21/2024 | $653,000 | Listed For Sale | Sunflower AOR #232782 |
| 02/17/2016 | -- | Sold | Sunflower AOR #79001_182193 |
| 11/10/2015 | $419,900 | ListingRemoved | Agent Provided |
| 05/05/2015 | $419,900 | PriceChange | Agent Provided |
| 04/26/2015 | $449,777 | PriceChange | Agent Provided |
| 04/15/2015 | $419,900 | PriceChange | Agent Provided |
| 01/08/2015 | $449,777 | Listed For Sale | Agent Provided |
Similar Homes You May Like
Skip to last item
- Stone & Story RE Group, LLC
- See more homes for sale inTopekaTake a look
Skip to first item
New Listings near 3736 SW Cobblestone Pl
Skip to last item
- KW One Legacy Partners, LLC
- See more homes for sale inTopekaTake a look
Skip to first item
Property Taxes and Assessment
| Year | 2023 |
|---|---|
| Tax | |
| Assessment | $516,620 |
Home facts updated by county records
Comparable Sales for 3736 SW Cobblestone Pl
Address | Distance | Property Type | Sold Price | Sold Date | Bed | Bath | Sqft |
|---|---|---|---|---|---|---|---|
0.08 | Single-Family Home | - | 03/07/24 | 4 | 3 | 3,003 | |
0.09 | Single-Family Home | - | 01/10/24 | 6 | 3 | 3,417 | |
0.06 | Single-Family Home | - | 08/25/23 | 5 | 3 | 2,300 | |
0.11 | Single-Family Home | - | 05/31/23 | 4 | 3 | 2,370 | |
0.28 | Single-Family Home | - | 09/01/23 | 4 | 3 | 2,452 | |
0.55 | Single-Family Home | - | 03/15/24 | 5 | 3 | 3,256 | |
0.19 | Single-Family Home | - | 07/13/23 | 3 | 2 | 1,651 | |
0.63 | Single-Family Home | - | 01/22/24 | 5 | 3 | 2,396 | |
0.98 | Single-Family Home | - | 07/25/23 | 5 | 5 | 4,875 | |
0.71 | Single-Family Home | - | 01/31/24 | 4 | 6 | 4,626 |
What Locals Say about Clarion Woods
- Dave W.
- Resident
- 3y ago
"Good place to raise a family. Folks are friendly, schools good, and cost of living reasonable. I have been here for more than 20 years. "
- Thesimeckas
- 9y ago
"Great in town location with a scenic view in a quiet cul-de-sac. Great schools and easy living with close shopping and highway access."
LGBTQ Local Legal Protections
LGBTQ Local Legal Protections
Wade Wostal, Better Homes & Gardens

IDX information is provided exclusively for consumers’ personal, non-commercial use, that it may not be used for any purpose other than to identify prospective properties consumers may be interested in purchasing, and that the data is deemed reliable but is not guaranteed accurate by the MLS.
The listing broker’s offer of compensation is made only to participants of the MLS where the listing is filed.
The listing broker’s offer of compensation is made only to participants of the MLS where the listing is filed.
3736 SW Cobblestone Pl, Topeka, KS 66610 is a 5 bedroom, 5 bathroom, 4,718 sqft single-family home built in 1989. 3736 SW Cobblestone Pl is located in Clarion Woods, Topeka. This property is currently available for sale and was listed by Sunflower AOR on Feb 21, 2024. The MLS # for this home is MLS# 232782.
