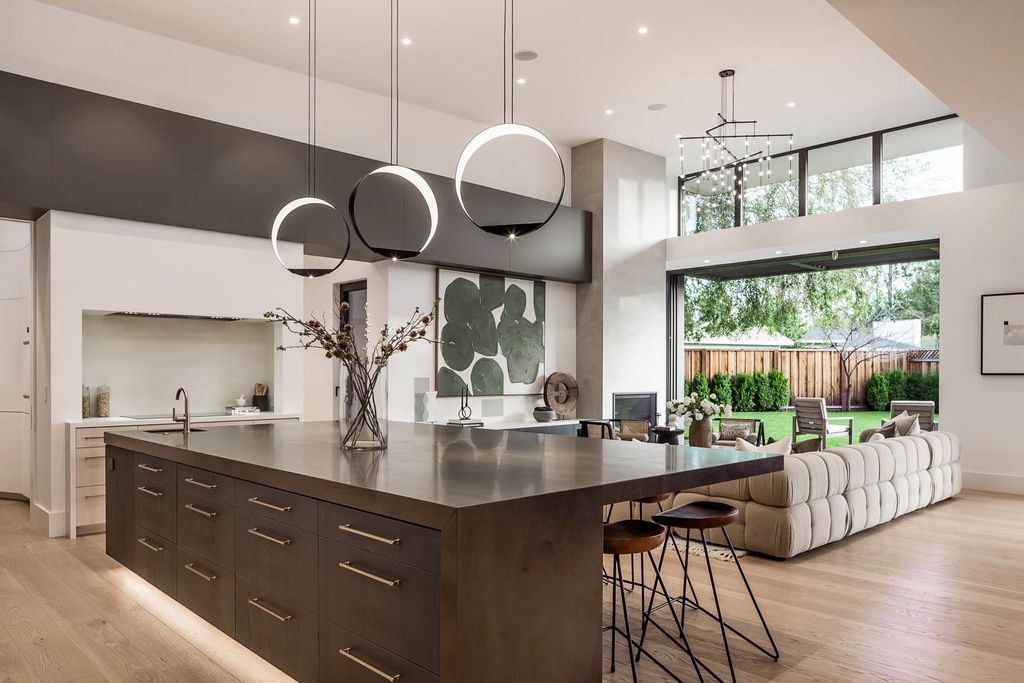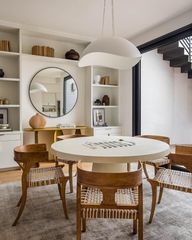


FOR SALE
4284 Los Palos Cir
Palo Alto, CA 94306
Palo Alto Orchards- 6 Beds
- 6 Baths
- 7,030 sqft
- 6 Beds
- 6 Baths
- 7,030 sqft
6 Beds
6 Baths
7,030 sqft
Local Information
© Google
-- mins to
Commute Destination
Description
Custom construction completed in 2023: the modern, voluminous, eco-friendly, open floorplan you were waiting for! Short commutes from your semi-private cul-de-sac to award-winning Palo Alto schools including Gunn High School (#1 in Bay Area per Niche). 7,030sf plus accessory structure over 2 levels with elevator. 6 beds, 5.5 baths. Sustainable and eco-friendly: Zola "tilt & turn" windows, solar-ready, radiant heat in primary wing & baths, recirculating tankless hot water, Lutron, amazing natural light and positive airflow. Tasteful materials: wide-plank white oak, neolith sintered stone counters, Porcelanosa tile, satin bronze hardware. Designed and executed with love and thoughtfulness. Adventurous but warm and right-sized. This is not a spec house; so much quality it needs to be seen (and savored!) to be believed. Conjured into reality by Exact Builders and the Shift Collaborative. Easy access to Google/Apple/Meta/Sand Hill Road. Your bright future awaits.
Home Highlights
Parking
1 Car Garage
Outdoor
No Info
A/C
Heating & Cooling
HOA
None
Price/Sqft
$1,405
Listed
65 days ago
Home Details for 4284 Los Palos Cir
Interior Features |
|---|
Interior Details Basement: FinishedNumber of Rooms: 5Types of Rooms: Bedroom, Bathroom, Dining Room, Family Room, KitchenWet Bar |
Beds & Baths Number of Bedrooms: 6Number of Bathrooms: 6Number of Bathrooms (full): 5Number of Bathrooms (half): 1 |
Dimensions and Layout Living Area: 7030 Square Feet |
Appliances & Utilities Utilities: Public Utilities, Water PublicTelephone: AudioVideoPrewired, DSL, NetworkedAppliances: Electric Cooktop, Dishwasher, Freezer, Disposal, Microwave, Built In Oven, Electric Oven, Refrigerator, Dryer, WasherDishwasherDisposalDryerLaundry: Tub/Sink,InsideMicrowaveRefrigeratorWasher |
Heating & Cooling Heating: Central Forced Air,Central Forced Air Gas,2 plus Zones,Radiant FloorAir Conditioning: Central Air,ZonedHeating Fuel: Central Forced Air |
Fireplace & Spa Number of Fireplaces: 1Fireplace: Family Room, Gas |
Gas & Electric Gas: IndividualGasMeters, PublicUtilities |
Windows, Doors, Floors & Walls Flooring: Carpet, Hardwood, Laminate, Tile |
Levels, Entrance, & Accessibility Accessibility: Elevator/Lift, Customized Wheelchair AccessibleFloors: Carpet, Hardwood, Laminate, Tile |
Exterior Features |
|---|
Exterior Home Features Roof: FlatFencing: Perimeter, WoodExterior: FencedFoundation: Slab |
Parking & Garage Number of Garage Spaces: 1Number of Carport Spaces: 1Number of Covered Spaces: 2Has a CarportHas a GarageHas an Attached GarageParking Spaces: 2Parking: Attached,Carport,Electric Vehicle Charging Station(s),Garage Door Opener,Off Street |
Water & Sewer Sewer: Public Sewer |
Farm & Range Not Allowed to Raise Horses |
Days on Market |
|---|
Days on Market: 65 |
Property Information |
|---|
Year Built Year Built: 2023 |
Property Type / Style Property Type: ResidentialProperty Subtype: Single Family Residence,Architecture: Contemporary |
Building Construction Materials: ConcreteNot a New ConstructionNot Attached Property |
Property Information Parcel Number: 16706045 |
Price & Status |
|---|
Price List Price: $9,880,000Price Per Sqft: $1,405 |
Active Status |
|---|
MLS Status: Active |
Media |
|---|
Virtual Tour (branded): www.yourbrightfuture.netSee Virtual Tour |
Location |
|---|
Direction & Address City: PaloAlto |
School Information Elementary School: JuanaBrionesElementaryElementary School District: PaloAltoUnifiedJr High / Middle School: TermanMiddleHigh School District: PaloAltoUnifiedWalk Score: 48 |
Agent Information |
|---|
Listing Agent Listing ID: ML81954975 |
Building |
|---|
Building Area Building Area: 7030 |
Lot Information |
|---|
Lot Area: 10565 sqft |
Listing Info |
|---|
Special Conditions: Standard |
Offer |
|---|
Listing Agreement Type: ExclusiveRightToSellListing Terms: CashorConventionalLoan |
Compensation |
|---|
Buyer Agency Commission: 2.5Buyer Agency Commission Type: % |
Notes The listing broker’s offer of compensation is made only to participants of the MLS where the listing is filed |
Miscellaneous |
|---|
BasementMls Number: ML81954975 |
Last check for updates: about 11 hours ago
Listing courtesy of Young Platinum Group 70010130, (650) 862-2122
Golden Gate Sotheby's International Realty
Source: MLSListings Inc, MLS#ML81954975

Price History for 4284 Los Palos Cir
| Date | Price | Event | Source |
|---|---|---|---|
| 02/21/2024 | $9,880,000 | Listed For Sale | MLSListings Inc #ML81954975 |
| 10/09/2023 | ListingRemoved | MLSListings Inc #ML81941520 | |
| 09/14/2023 | $10,875,000 | Listed For Sale | MLSListings Inc #ML81941520 |
| 09/07/2023 | ListingRemoved | MLSListings Inc #ML81923952 | |
| 08/16/2023 | $10,875,000 | PriceChange | MLSListings Inc #ML81923952 |
| 07/05/2023 | $11,250,000 | Listed For Sale | MLSListings Inc #ML81923952 |
| 05/31/2023 | ListingRemoved | MLSListings Inc #ML81923952 | |
| 04/27/2023 | $11,998,000 | Listed For Sale | MLSListings Inc #ML81923952 |
| 09/29/2017 | $3,660,000 | Sold | N/A |
| 09/16/2017 | $2,998,000 | Pending | Agent Provided |
| 09/06/2017 | $2,998,000 | Listed For Sale | Agent Provided |
Similar Homes You May Like
Skip to last item
Skip to first item
New Listings near 4284 Los Palos Cir
Skip to last item
- David S. Costello DRE #01947195, Compass
- See more homes for sale inPalo AltoTake a look
Skip to first item
Property Taxes and Assessment
| Year | 2023 |
|---|---|
| Tax | $83,464 |
| Assessment | $6,986,396 |
Home facts updated by county records
Comparable Sales for 4284 Los Palos Cir
Address | Distance | Property Type | Sold Price | Sold Date | Bed | Bath | Sqft |
|---|---|---|---|---|---|---|---|
0.14 | Single-Family Home | $6,750,000 | 05/30/23 | 5 | 5 | 4,320 | |
0.07 | Single-Family Home | $4,410,000 | 12/20/23 | 4 | 3 | 2,380 | |
0.34 | Single-Family Home | $3,750,000 | 08/25/23 | 5 | 5 | 2,404 | |
0.24 | Single-Family Home | $4,235,000 | 07/26/23 | 5 | 3 | 2,531 | |
0.12 | Single-Family Home | $3,630,000 | 05/12/23 | 4 | 2 | 2,002 | |
0.39 | Single-Family Home | $5,400,000 | 04/02/24 | 5 | 4 | 3,734 | |
0.33 | Single-Family Home | $3,600,000 | 06/27/23 | 4 | 3 | 2,530 | |
0.06 | Single-Family Home | $3,410,000 | 07/12/23 | 3 | 2 | 1,375 | |
0.37 | Single-Family Home | $3,825,000 | 12/19/23 | 4 | 3 | 1,998 |
Neighborhood Overview
Neighborhood stats provided by third party data sources.
What Locals Say about Palo Alto Orchards
- Elena B.
- Resident
- 5y ago
"Very central neighborhood, super close to any shop you can imagine, very safe and quiet. Love it, just it can be very pricey. "
- Swimbeneath
- Resident
- 5y ago
"Despite a very busy Arastadero Rd, the neighborhood is clean, safe, and has parks within walking distance. "
- Rsingh
- Prev. Resident
- 5y ago
"Great options for public transportation.. It’s close to major freeways and easy drive to good restaurants "
LGBTQ Local Legal Protections
LGBTQ Local Legal Protections
Young Platinum Group, Golden Gate Sotheby's International Realty

Based on information from the MLSListings MLS as of 2024-04-26 13:15:34 PDT. All data, including all measurements and calculations of area, is obtained from various sources and has not been, and will not be, verified by broker or MLS. All information should be independently reviewed and verified for accuracy. Properties may or may not be listed by the office/agent presenting the information.
The listing broker’s offer of compensation is made only to participants of the MLS where the listing is filed.
The listing broker’s offer of compensation is made only to participants of the MLS where the listing is filed.
4284 Los Palos Cir, Palo Alto, CA 94306 is a 6 bedroom, 6 bathroom, 7,030 sqft single-family home built in 2023. 4284 Los Palos Cir is located in Palo Alto Orchards, Palo Alto. This property is currently available for sale and was listed by MLSListings Inc on Feb 21, 2024. The MLS # for this home is MLS# ML81954975.
