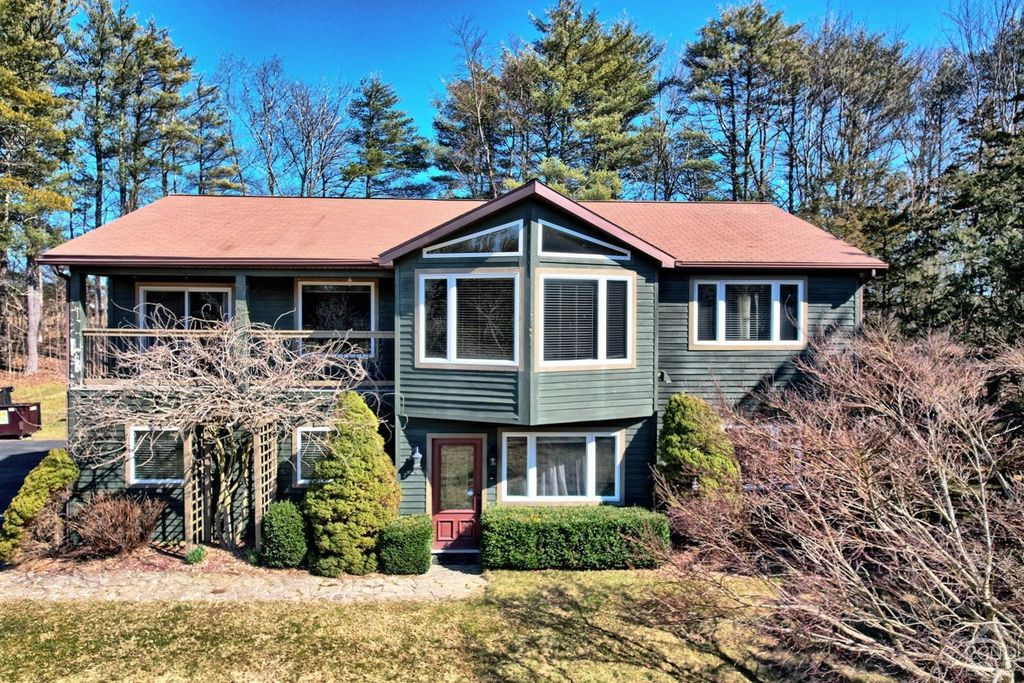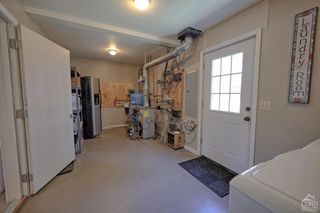


FOR SALE 1.76 ACRES
1.76 ACRES
3D VIEW
424 Indian Ridge Rd
Earlton, NY 12058
- 4 Beds
- 3 Baths
- 2,252 sqft (on 1.76 acres)
- 4 Beds
- 3 Baths
- 2,252 sqft (on 1.76 acres)
4 Beds
3 Baths
2,252 sqft
(on 1.76 acres)
We estimate this home will sell faster than 82% nearby.
Local Information
© Google
-- mins to
Commute Destination
Description
A Beautiful 4 Bedroom, 3 Bath Contemporary Home on 1.8 Acres! The 1st floor features 2 bedrooms, 1 full bath, a sitting room/den/office, a laundry room, a utility room, and a garage. The main floor features 2 bedrooms including a primary bed and bath ensuite, a living room with a pellet stove, a dining room, a full bath, an eat-in kitchen, and a covered balcony. The grounds feature beautiful yards, landscaping, trees, an above-ground pool, a back patio, sheds, a small green house, and a small pond. It's a fine home in a beautiful setting! The furnishings are available for purchase. The home has great proximity to the area's destinations and attractions as it's only minutes to Green Lake, 15 minutes to Dutchman's Landing in the Village of Catskill, 15 minutes to the Hudson River, 15 minutes to the Village of Athens, 20 minutes to Zoom Flume Water Park, 30 minutes to Windham Ski Mountain, & 35 minutes to Hunter Ski Mountain. View our 3D virtual tour and 3 sky tour of the home and property.
Home Highlights
Parking
Garage
Outdoor
Pool
A/C
Heating only
HOA
None
Price/Sqft
$244
Listed
15 days ago
Last check for updates: about 19 hours ago
Listing by: RVW Select Properties, (518) 943-5303
Theodore Banta III, (518) 627-6290
RVW Select Properties, (518) 943-5303
Konrad B. Roman, (917) 841-7918
Originating MLS: Columbia County & Northern Dutchess MLS
Source: Columbia Greene Northern Dutchess MLS, MLS#152218

Home Details for 424 Indian Ridge Rd
Interior Features |
|---|
Interior Details Basement: Finished,FullNumber of Rooms: 11 |
Beds & Baths Number of Bedrooms: 4Number of Bathrooms: 3Number of Bathrooms (full): 2Number of Bathrooms (three quarters): 1 |
Dimensions and Layout Living Area: 2252 Square Feet |
Appliances & Utilities Appliances: Clothes Dryer, Clothes Washer, Dishwasher, Refrigerator, Stove, Water Heater: Off FurnaceDishwasherRefrigerator |
Heating & Cooling Heating: Hot WaterNo CoolingHas HeatingHeating Fuel: Hot Water |
Fireplace & Spa Fireplace: Living RoomHas a Fireplace |
Gas & Electric Electric: 200+ Amp ServiceHas Electric on Property |
Windows, Doors, Floors & Walls Window: Double HungFlooring: Carpet, Laminate, Tile |
Levels, Entrance, & Accessibility Floors: Carpet, Laminate, Tile |
View Has a ViewView: Country, Neighborhood, Park/Greenbelt, Pastoral, Trees/Woods |
Exterior Features |
|---|
Exterior Home Features Roof: Asphalt ShingleFoundation: SlabHas a Private Pool |
Parking & Garage Number of Garage Spaces: 2Number of Covered Spaces: 2No CarportHas a GarageParking Spaces: 2Parking: Underground |
Pool Pool |
Frontage Road Surface Type: Paved |
Water & Sewer Sewer: Septic Tank |
Days on Market |
|---|
Days on Market: 15 |
Property Information |
|---|
Year Built Year Built: 1998 |
Property Type / Style Property Type: ResidentialProperty Subtype: Deeded, Single Family ResidenceArchitecture: Contemporary |
Building Construction Materials: Frame, Sheetrock, Wood Siding |
Property Information Condition: ExcellentParcel Number: 102.00-5-5.2 |
Price & Status |
|---|
Price List Price: $549,900Price Per Sqft: $244 |
Active Status |
|---|
MLS Status: Active |
Media |
|---|
Location |
|---|
Direction & Address City: Cairo |
School Information Elementary School District: Cairo-DurhamJr High / Middle School District: Cairo-DurhamHigh School District: Cairo-Durham |
Agent Information |
|---|
Listing Agent Listing ID: 152218 |
Building |
|---|
Building Area Building Area: 2252 Square Feet |
HOA |
|---|
Association for this Listing: Columbia County & Northern Dutchess MLS |
Lot Information |
|---|
Lot Area: 1.76 acres |
Documents |
|---|
Disclaimer: Information not guaranteed. |
Compensation |
|---|
Buyer Agency Commission: 1Buyer Agency Commission Type: %Sub Agency Commission: 0Sub Agency Commission Type: % |
Notes The listing broker’s offer of compensation is made only to participants of the MLS where the listing is filed |
Miscellaneous |
|---|
BasementMls Number: 152218 |
Price History for 424 Indian Ridge Rd
| Date | Price | Event | Source |
|---|---|---|---|
| 04/13/2024 | $549,900 | Listed For Sale | Columbia Greene Northern Dutchess MLS #152218 |
| 04/04/2024 | ListingRemoved | OneKey® MLS #3516127 | |
| 01/26/2024 | $499,000 | PriceChange | OneKey® MLS #3516127 |
| 12/31/2023 | $520,000 | PriceChange | OneKey® MLS #3516127 |
| 11/12/2023 | $549,000 | Listed For Sale | OneKey® MLS #3516127 |
| 04/01/2021 | $310,000 | Sold | N/A |
| 02/21/2002 | $122,000 | Sold | N/A |
| 12/11/2001 | $101,900 | Sold | N/A |
Similar Homes You May Like
Skip to last item
- Listing by: Keller Williams Hudson Valley
- Listing by: Coldwell Banker Village GreenK
- Listing by: Coldwell Banker Village GreenK
- Listing by: Welcome Home Realty Group, Active
- Listing by: Lake and Mountain Realty, LLC
- Listing by: Changewinds Realty, LLC
- Listing by: Berkshire Hathaway HomeService
- See more homes for sale inEarltonTake a look
Skip to first item
New Listings near 424 Indian Ridge Rd
Skip to last item
- Listing by: Century 21 New West
- Listing by: Oxford Property Group USA, Active
- Listing by: Oxford Property Group USA, Active
- Listing by: Keller Williams Realty HV Nort
- Listing by: Keller Williams Hudson Valley
- Listing by: Coldwell Banker Prime
- See more homes for sale inEarltonTake a look
Skip to first item
Property Taxes and Assessment
| Year | 2023 |
|---|---|
| Tax | |
| Assessment | $374,447 |
Home facts updated by county records
Comparable Sales for 424 Indian Ridge Rd
Address | Distance | Property Type | Sold Price | Sold Date | Bed | Bath | Sqft |
|---|---|---|---|---|---|---|---|
0.78 | Single-Family Home | $230,000 | 06/05/23 | 4 | 2 | 1,837 | |
0.87 | Single-Family Home | $301,000 | 07/12/23 | 3 | 2 | 1,641 | |
1.00 | Single-Family Home | $315,000 | 08/31/23 | 4 | 1 | 1,658 | |
1.42 | Single-Family Home | $270,000 | 09/28/23 | 4 | 3 | 1,800 | |
1.16 | Single-Family Home | $430,000 | 01/26/24 | 5 | 4 | 2,517 |
LGBTQ Local Legal Protections
LGBTQ Local Legal Protections
Theodore Banta III, RVW Select Properties

IDX information is provided exclusively for personal, non-commercial use, and may not be used for any purpose other than to identify prospective properties consumers may be interested in purchasing. Information is deemed reliable but not guaranteed.
The listing broker’s offer of compensation is made only to participants of the MLS where the listing is filed.
The listing broker’s offer of compensation is made only to participants of the MLS where the listing is filed.
424 Indian Ridge Rd, Earlton, NY 12058 is a 4 bedroom, 3 bathroom, 2,252 sqft single-family home built in 1998. This property is currently available for sale and was listed by Columbia Greene Northern Dutchess MLS on Apr 13, 2024. The MLS # for this home is MLS# 152218.
