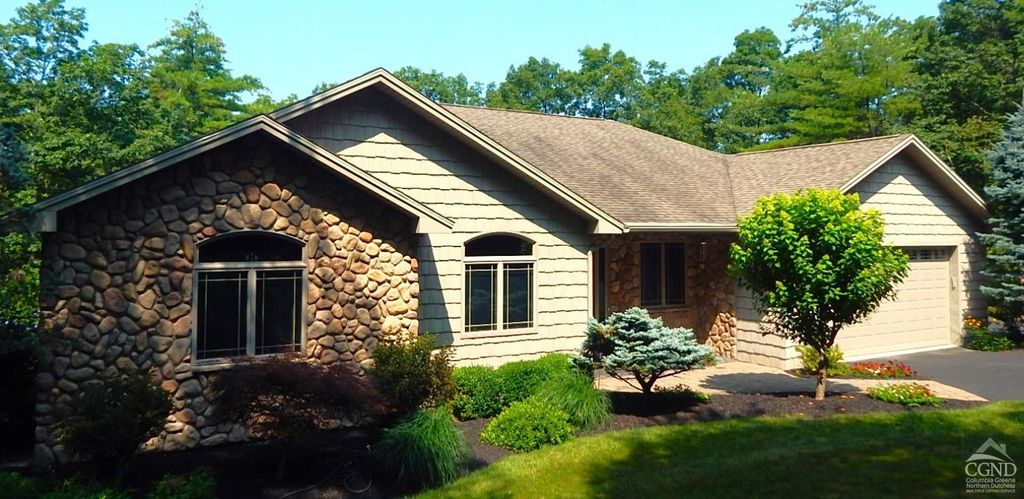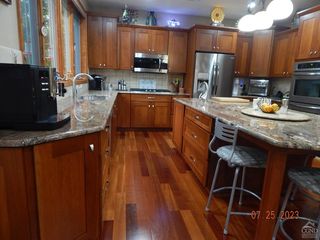


FOR SALE4.1 ACRES
10 Rock Hill Rd
Earlton, NY 12058
- 3 Beds
- 3 Baths
- 2,384 sqft (on 4.10 acres)
- 3 Beds
- 3 Baths
- 2,384 sqft (on 4.10 acres)
3 Beds
3 Baths
2,384 sqft
(on 4.10 acres)
Local Information
© Google
-- mins to
Commute Destination
Description
Nestled in a country cul-de-sac this private home is a seamless blend of modern amenities and natural beauty, rural tranquility and luxurious living. Surrounded by nature-friendly landscaping, the stone and vinyl exterior makes this a low-maintenance and care free home. An inviting foyer with marble floor medallion enters into an open living area where a combination of natural light and strategic lighting highlight the Brazilian cherry floors, propane fireplace with marble surround and built-in cherry cabinetry in the living and dining areas.This open-concept floor plan with nine-foot ceiling connects your living and dining spaces with an expansive kitchen, complete with granite countertops and stainless steel appliances. Windows overlook a generous outdoor entertaining area, patio and in-ground heated pool. The large kitchen island and many kitchen amenities are a must see! The 3 bedrooms are warm and comforting. The Master suite includes a walk-in closet and bath with a soaking jacuzzi tub and walk-in shower.The oversized garage with ample storage space, laundry area, walk-in pantry and den/office are among the many features of this unique residence.
Home Highlights
Parking
2 Car Garage
Outdoor
Pool
A/C
Heating & Cooling
HOA
None
Price/Sqft
$293
Listed
180+ days ago
Last check for updates: about 24 hours ago
Listing by: Coldwell Banker Prime, (518) 966-4900
Lesley Smith, (518) 337-3299
Originating MLS: Columbia County & Northern Dutchess MLS
Source: Columbia Greene Northern Dutchess MLS, MLS#149656

Also Listed on Global MLS.
Home Details for 10 Rock Hill Rd
Interior Features |
|---|
Interior Details Number of Rooms: 7 |
Beds & Baths Number of Bedrooms: 3Number of Bathrooms: 3Number of Bathrooms (full): 2Number of Bathrooms (half): 1 |
Dimensions and Layout Living Area: 2384 Square Feet |
Appliances & Utilities Appliances: Clothes Dryer, Clothes Washer, Counter Top Range, Dishwasher, Disposal, Generator, Microwave, Wall Oven, Refrigerator, Water Heater: PropaneDishwasherDisposalMicrowaveRefrigerator |
Heating & Cooling Heating: RadiantHas CoolingHas HeatingHeating Fuel: Radiant |
Fireplace & Spa Number of Fireplaces: 1Fireplace: Living RoomHas a Fireplace |
Gas & Electric Electric: 200+ Amp ServiceHas Electric on Property |
Windows, Doors, Floors & Walls Window: Crankout, Double Hung, Insulated WindowsFlooring: Hardwood, Tile |
Levels, Entrance, & Accessibility Floors: Hardwood, Tile |
View Has a ViewView: Country, Park/Greenbelt, Trees/Woods |
Exterior Features |
|---|
Exterior Home Features Roof: Asphalt ShingleFoundation: SlabHas a Private Pool |
Parking & Garage Number of Garage Spaces: 2Number of Covered Spaces: 2No CarportHas a GarageHas an Attached GarageParking Spaces: 2Parking: Attached |
Pool Pool |
Water & Sewer Sewer: Septic Tank |
Days on Market |
|---|
Days on Market: 180+ |
Property Information |
|---|
Year Built Year Built: 2008 |
Property Type / Style Property Type: ResidentialProperty Subtype: Deeded, Single Family ResidenceArchitecture: Ranch |
Building Construction Materials: Frame, Sheetrock, Shake Siding, Stone, Vinyl Siding |
Property Information Condition: ExcellentParcel Number: 69-1-30 |
Price & Status |
|---|
Price List Price: $698,400Price Per Sqft: $293 |
Active Status |
|---|
MLS Status: Active |
Location |
|---|
Direction & Address City: Earlton |
School Information Elementary School District: Coxsackie-AthensJr High / Middle School District: Coxsackie-AthensHigh School District: Coxsackie-Athens |
Agent Information |
|---|
Listing Agent Listing ID: 149656 |
Building |
|---|
Building Area Building Area: 2384 Square Feet |
HOA |
|---|
Association for this Listing: Columbia County & Northern Dutchess MLS |
Lot Information |
|---|
Lot Area: 4.10 acres |
Documents |
|---|
Disclaimer: Information not guaranteed. |
Compensation |
|---|
Buyer Agency Commission: 2.5Buyer Agency Commission Type: %Sub Agency Commission: 0Sub Agency Commission Type: % |
Notes The listing broker’s offer of compensation is made only to participants of the MLS where the listing is filed |
Miscellaneous |
|---|
Mls Number: 149656 |
Price History for 10 Rock Hill Rd
| Date | Price | Event | Source |
|---|---|---|---|
| 08/14/2023 | $698,400 | Listed For Sale | Global MLS #202322660 |
| 08/10/2007 | $50,000 | Sold | N/A |
Similar Homes You May Like
Skip to last item
- Listing by: Coldwell Banker Village GreenK
- Listing by: Coldwell Banker Village Green
- Listing by: Keller Williams Capital Dist, Active
- Listing by: Berkshire Hathaway HomeService
- Listing by: Keller Williams Hudson Valley
- Listing by: Coldwell Banker Village GreenK
- Listing by: Welcome Home Realty Group, Active
- Listing by: Keller Williams Hudson Valley
- See more homes for sale inEarltonTake a look
Skip to first item
New Listings near 10 Rock Hill Rd
Skip to last item
- Listing by: Century 21 New West
- Listing by: Keller Williams Hudson Valley
- Listing by: Coldwell Banker Village Green
- Listing by: Oxford Property Group USA, Active
- Listing by: Oxford Property Group USA, Active
- Listing by: Keller Williams Realty Hudson Valley North, Active
- See more homes for sale inEarltonTake a look
Skip to first item
Property Taxes and Assessment
| Year | 2023 |
|---|---|
| Tax | |
| Assessment | $569,767 |
Home facts updated by county records
Comparable Sales for 10 Rock Hill Rd
Address | Distance | Property Type | Sold Price | Sold Date | Bed | Bath | Sqft |
|---|---|---|---|---|---|---|---|
0.39 | Single-Family Home | $930,000 | 05/26/23 | 3 | 3 | 1,800 | |
1.03 | Single-Family Home | $75,000 | 09/15/23 | 3 | 2 | 906 | |
1.89 | Single-Family Home | $372,000 | 05/25/23 | 3 | 2 | 1,880 | |
1.71 | Single-Family Home | $290,000 | 12/11/23 | 5 | 2 | 2,080 | |
1.94 | Single-Family Home | $100,000 | 09/28/23 | 4 | 1 | 2,224 |
LGBTQ Local Legal Protections
LGBTQ Local Legal Protections
Lesley Smith, Coldwell Banker Prime

IDX information is provided exclusively for personal, non-commercial use, and may not be used for any purpose other than to identify prospective properties consumers may be interested in purchasing. Information is deemed reliable but not guaranteed.
The listing broker’s offer of compensation is made only to participants of the MLS where the listing is filed.
The listing broker’s offer of compensation is made only to participants of the MLS where the listing is filed.
10 Rock Hill Rd, Earlton, NY 12058 is a 3 bedroom, 3 bathroom, 2,384 sqft single-family home built in 2008. This property is currently available for sale and was listed by Columbia Greene Northern Dutchess MLS on Aug 30, 2023. The MLS # for this home is MLS# 149656.
