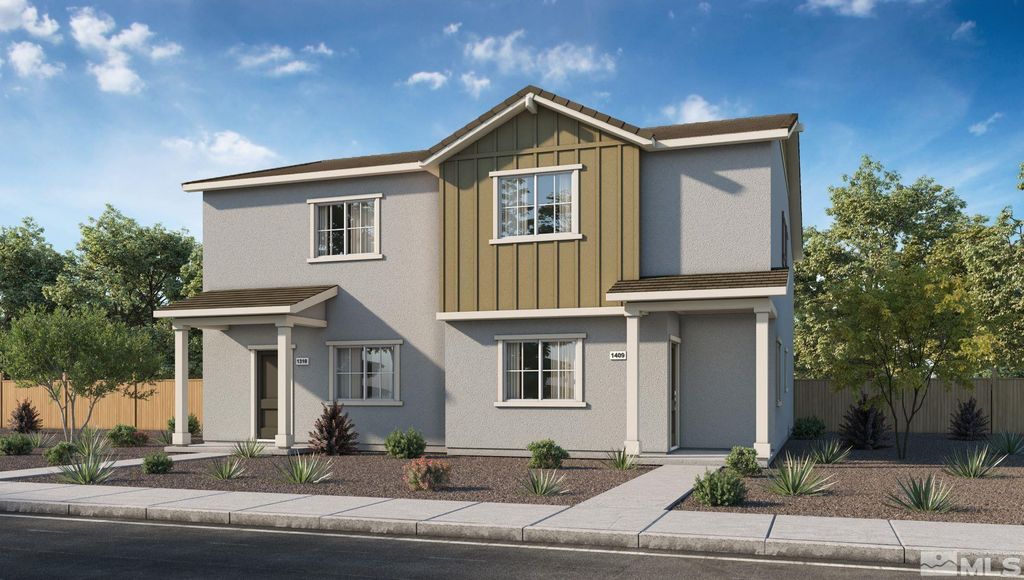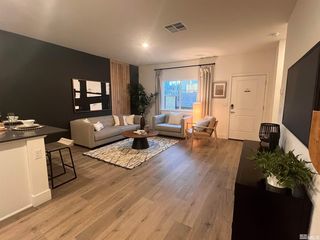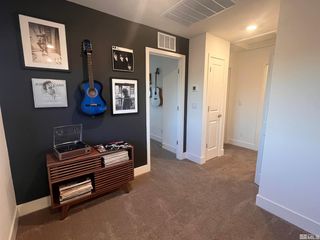


SOLDMAR 27, 2024
4208 Fawnridge Pl #86
Reno, NV 89503
Mountain View- 3 Beds
- 3 Baths
- 1,310 sqft
- 3 Beds
- 3 Baths
- 1,310 sqft
3 Beds
3 Baths
1,310 sqft
Homes for Sale Near 4208 Fawnridge Pl #86
Skip to last item
- Pacific Wind Realty, ACTIVE
- See more homes for sale inRenoTake a look
Skip to first item
Local Information
© Google
-- mins to
Commute Destination
Description
This property is no longer available to rent or to buy. This description is from March 27, 2024
Move in ready home at our new community, Mountain View! Close to downtown, the riverwalk, restaurants, and the freeway, Mountain View is the perfect place to call home. This 3 bedroom, 2.5 bath, 2 car garage home with a courtyard is sure to impress. Our new construction homes are loaded with value featuring smart home technology, included features and comprehensive builder warranty. Property taxes have yet to be assessed and shall be determined after closing by the local assessing entity. Photos of the home are representational only.
Home Highlights
Parking
2 Car Garage
Outdoor
Patio
A/C
Heating & Cooling
HOA
$116/Monthly
Price/Sqft
$321/sqft
Listed
115 days ago
Home Details for 4208 Fawnridge Pl #86
Active Status |
|---|
MLS Status: SOLD |
Interior Features |
|---|
Interior Details Number of Rooms: 6Types of Rooms: Master Bedroom, Master Bathroom, Dining Room, Family Room, Kitchen, Living Room |
Beds & Baths Number of Bedrooms: 3Number of Bathrooms: 3Number of Bathrooms (full): 2Number of Bathrooms (half): 1 |
Dimensions and Layout Living Area: 1310 Square Feet |
Appliances & Utilities Utilities: Electricity Connected, Natural Gas Connected, Water Connected, Cable Connected, Phone Connected, Water Meter Installed, Internet Available, Cellular Coverage Avail, Centralized Data PanelAppliances: Gas Range - Oven, SMART Appliance 1 or MoreLaundry: Laundry Room |
Heating & Cooling Heating: Natural GasAir Conditioning: EnergyStar APPL 1 or More,Programmable ThermostatHeating Fuel: Natural Gas |
Fireplace & Spa Fireplace: NoneNo Fireplace |
Gas & Electric Has Electric on Property |
Windows, Doors, Floors & Walls Window: Double Pane Windows, Low Emissivity Windows, Vinyl FrameFlooring: Carpet, LaminateCommon Walls: 1 Common Wall |
Levels, Entrance, & Accessibility Stories: 2Levels: Two, Ground FloorEntry Location: Ground FloorFloors: Carpet, Laminate |
Security Security: Smoke Detector(s), Security System Owned, Keyless Entry |
Exterior Features |
|---|
Exterior Home Features Roof: Composition Shingle PitchedPatio / Porch: Patio, Uncovered, YesFencing: Back YardFoundation: Concrete Slab |
Parking & Garage Number of Garage Spaces: 2Number of Covered Spaces: 2No CarportHas a GarageHas an Attached GarageParking Spaces: 2Parking: Attached,Garage Door Opener,Opener Control(s) |
Frontage Responsible for Road Maintenance: Public Maintained RoadNot on Waterfront |
Water & Sewer Sewer: Public Sewer |
Farm & Range Not Allowed to Raise Horses |
Surface & Elevation Topography: Level, Upslope |
Property Information |
|---|
Year Built Year Built: 2023 |
Property Type / Style Property Type: ResidentialProperty Subtype: TownhouseStructure Type: TownhouseArchitecture: Townhouse |
Building Construction Materials: Stucco, Insulation - Blown In, Insulation-FiberglassBatt |
Property Information Parcel Number: 40028110 |
Price & Status |
|---|
Price List Price: $419,990Price Per Sqft: $321/sqft |
Status Change & Dates Off Market Date: Wed Mar 27 2024Possession Timing: Close Of Escrow |
Location |
|---|
Direction & Address City: RenoCommunity: NV |
School Information Elementary School: WarnerJr High / Middle School: ClaytonHigh School: Reno |
Community |
|---|
Not Senior Community |
HOA |
|---|
HOA Name: The Managment Trust - Nevada - 702-835-6904Has an HOAHOA Fee: $116/Monthly |
Lot Information |
|---|
Lot Area: 1176.12 sqft |
Listing Info |
|---|
Special Conditions: Standard |
Offer |
|---|
Listing Terms: Cash, Conventional, 1031 Exchange, FHA, VA Loan |
Energy |
|---|
Energy Efficiency Features: Double Pane Windows, EnergyStar KIT 1 or More, EnergyStar HVAC 1 or More, EnergyStar Water Heater, EnergyStar Windows, Low E Windows, Low VOC Products, On Demand Water Heater, Programmable Thermostat |
Compensation |
|---|
Buyer Agency Commission: 2.5Buyer Agency Commission Type: % |
Notes The listing broker’s offer of compensation is made only to participants of the MLS where the listing is filed |
Miscellaneous |
|---|
Mls Number: 240000030 |
Additional Information |
|---|
HOA Amenities: Addl Parking,Maintenance,Snow Removal |
Last check for updates: about 11 hours ago
Listed by Steven Shalongo S.189205
D.R. Horton
Courtnee Lemmon S.186507, (702) 715-9258
D.R. Horton
Bought with: Dave Lass S.197317, (775) 531-8410, Vantage Real Estate
Source: NNRMLS, MLS#240000030

Price History for 4208 Fawnridge Pl #86
| Date | Price | Event | Source |
|---|---|---|---|
| 03/27/2024 | $419,990 | Sold | NNRMLS #240000030 |
| 02/12/2024 | $424,990 | Pending | NNRMLS #240000030 |
| 01/29/2024 | $424,990 | PriceChange | NNRMLS #240000030 |
| 01/11/2024 | $418,990 | PriceChange | NNRMLS #240000030 |
| 01/03/2024 | $414,990 | Listed For Sale | NNRMLS #240000030 |
Comparable Sales for 4208 Fawnridge Pl #86
Address | Distance | Property Type | Sold Price | Sold Date | Bed | Bath | Sqft |
|---|---|---|---|---|---|---|---|
0.02 | Townhouse | $424,990 | 02/27/24 | 3 | 3 | 1,310 | |
0.02 | Townhouse | $435,990 | 12/07/23 | 3 | 3 | 1,310 | |
0.01 | Townhouse | $439,990 | 03/15/24 | 3 | 3 | 1,409 | |
0.04 | Townhouse | $433,990 | 01/18/24 | 3 | 3 | 1,409 | |
0.02 | Townhouse | $455,795 | 12/06/23 | 3 | 3 | 1,409 | |
0.02 | Townhouse | $456,250 | 11/02/23 | 3 | 3 | 1,409 |
Assigned Schools
These are the assigned schools for 4208 Fawnridge Pl #86.
- Archie Clayton Middle School
- 6-8
- Public
- 728 Students
4/10GreatSchools RatingParent Rating AverageI don't even know where to begin to affectively discourage anyone from sending their child to this school. The culture needs a complete and total overhaul. The administration is AWFUL - non-supportive, uncaring and disengaged. The environment is one of violence and filthy disrespect and it will make your child a product of it. The principal, assistant principal and especially the counselors NEVER return calls or emails and couldn't care less about the success of your child. Teachers don't respond to your attempts to follow up on your child's progress. You aren't even allowed, let alone invited to view the classrooms during Back to School night. There are no parent teacher conferences and you better be wiling to FIGHT for a meeting with the school to set up any accommodations for an IEP or 504 plan. I would like to give praise to Alexandra Pereyr and Mr. Fisher for showing kindness and actually caring for their students. I hope they find a better place to teach..Parent Review4mo ago - Grace Warner Elementary School
- PK-6
- Public
- 310 Students
5/10GreatSchools RatingParent Rating AverageThe biggest downfall with this school is the lack of communication with the parents and the amount of bullying and that it does not get addressed. My son went from a recommendation to be tested for gifted and talented from his prior school, and failed miserably the next year with his teacher. His test scores were so high that he was allowed to pass and this year has A's and B's. Which leads me to think that some of the teachers need to be replaced, as he did badly with a teacher who had been there a long time and really doesn't seem to like her job anymore. There has been so many issues with my son getting picked on that I have to inform the principal about it, as he knows nothing. The supervision on the playground is severly lacking, and the duty teacher out there has outwardly expressed that he does not like my son. The staff reprimands by having the students "resolve it themselves" by writing apology letters. I do not feel that that is appropriate when another child puts their hands on another to let them "resolve it themselves" I do not feel like he is in a good, safe environment and am currently looking at alternatives for him fnow.Parent Review11y ago - Reno High School
- 9-12
- Public
- 1724 Students
8/10GreatSchools RatingParent Rating AverageTerrible administration, ridiculous approach to scheduling any testing, teachers are overworked, overwhelmed, and undependable.Parent Review5y ago - Check out schools near 4208 Fawnridge Pl #86.
Check with the applicable school district prior to making a decision based on these schools. Learn more.
What Locals Say about Mountain View
- Debra C.
- Resident
- 3y ago
"There are many families in the neighborhood and we all look out for one another and our kids all play together. "
- Keven K.
- Resident
- 3y ago
"There is lots to do as well as many parks and gyms. There’s lots of hiking trails and river spots as well! "
LGBTQ Local Legal Protections
LGBTQ Local Legal Protections

IDX information is provided exclusively for personal, non-commercial use, and may not be used for any purpose other than to identify prospective properties consumers may be interested in purchasing. Information is deemed reliable but not guaranteed. The content relating to real estate for sale on this web site comes in part from the Broker Reciprocity/ IDX program of the Northern Nevada Regional Multiple Listing Service°. Real estate listings held by brokerage firms other than Zillow, Inc. are marked with the Broker Reciprocity logo and detailed information about those listings includes the name of the listing brokerage. Any use of the content other than by a search performed by a consumer looking to purchase or rent real estate is prohibited. © 2024 Northern Nevada Regional Multiple Listing Service® MLS. All rights reserved.
The listing broker’s offer of compensation is made only to participants of the MLS where the listing is filed.
The listing broker’s offer of compensation is made only to participants of the MLS where the listing is filed.
Homes for Rent Near 4208 Fawnridge Pl #86
Skip to last item
Skip to first item
Off Market Homes Near 4208 Fawnridge Pl #86
Skip to last item
- Ferrari-Lund Real Estate Reno, SOLD
- See more homes for sale inRenoTake a look
Skip to first item
4208 Fawnridge Pl #86, Reno, NV 89503 is a 3 bedroom, 3 bathroom, 1,310 sqft townhouse built in 2023. 4208 Fawnridge Pl #86 is located in Mountain View, Reno. This property is not currently available for sale. 4208 Fawnridge Pl #86 was last sold on Mar 27, 2024 for $419,990 (0% higher than the asking price of $419,990). The current Trulia Estimate for 4208 Fawnridge Pl #86 is $422,100.
