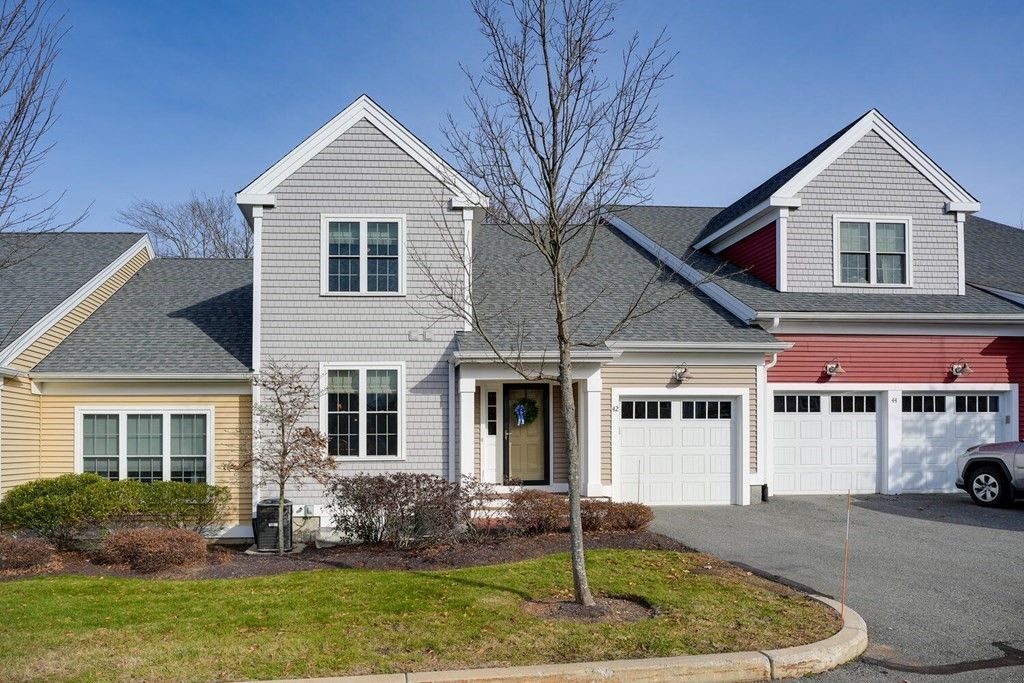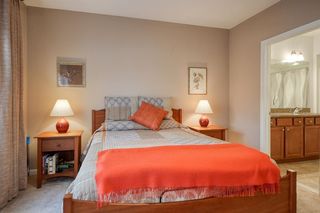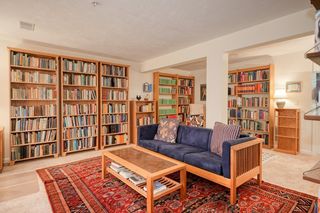


SOLDMAR 28, 2024
42 Stevens Rd #42
Hudson, MA 01749
- 2 Beds
- 3 Baths
- 1,735 sqft
- 2 Beds
- 3 Baths
- 1,735 sqft
$608,000
Last Sold: Mar 28, 2024
3% below list $625K
$350/sqft
Est. Refi. Payment $3,823/mo*
$608,000
Last Sold: Mar 28, 2024
3% below list $625K
$350/sqft
Est. Refi. Payment $3,823/mo*
2 Beds
3 Baths
1,735 sqft
Homes for Sale Near 42 Stevens Rd #42
Skip to last item
- Gerald D. Sarno, Quality Residences & Properties, LLC
- The Macchi Group, William Raveis R.E. & Home Services
- Lynne Hagopian, Coldwell Banker Realty - Framingham
- See more homes for sale inHudsonTake a look
Skip to first item
Local Information
© Google
-- mins to
Commute Destination
Description
This property is no longer available to rent or to buy. This description is from March 28, 2024
Welcome to this lovely condo in the desirable Westridge Community. Enjoy the private paver patio, adorned with an awning that overlooks a wooded area. The open floor plan seamlessly transitions between the living and dining areas. Hardwood floors grace the living/dining area, kitchen, and stairs. The gourmet enthusiast will delight in the well-appointed kitchen with stainless appliances and featuring sleek granite countertops that provide ample workspace for culinary creations. A charming breakfast nook, illuminated by a double window invites you to savor your morning coffee. The second floor includes a spacious loft, offering the perfect setting for a home office, den or a quiet reading nook. An additional generous-sized bedroom, full bath, and bonus room provide ample space for family and guests. The finished room in the basement can be used as a home office, family room or media room. Within easy reach of routes 495 and 290. Minutes to vibrant downtown Hudson.
Home Highlights
Parking
1 Car Garage
Outdoor
Porch, Patio
A/C
Heating & Cooling
HOA
$605/Monthly
Price/Sqft
$350/sqft
Listed
92 days ago
Home Details for 42 Stevens Rd #42
Interior Features |
|---|
Interior Details Number of Rooms: 6Types of Rooms: Master Bedroom, Bedroom 2, Master Bathroom, Bathroom 1, Bathroom 2, Bathroom 3, Dining Room, Kitchen, Living Room, Office |
Beds & Baths Number of Bedrooms: 2Number of Bathrooms: 3Number of Bathrooms (full): 2Number of Bathrooms (half): 1 |
Dimensions and Layout Living Area: 1735 Square Feet |
Appliances & Utilities Utilities: for Gas Range, for Electric Dryer, Icemaker ConnectionLaundry: Flooring - Stone/Ceramic Tile,Electric Dryer Hookup,Washer Hookup,First Floor,In Unit |
Heating & Cooling Heating: Forced Air,Natural GasHas CoolingAir Conditioning: Central AirHas HeatingHeating Fuel: Forced Air |
Fireplace & Spa No FireplaceNo Spa |
Gas & Electric Electric: 200+ Amp Service |
Windows, Doors, Floors & Walls Window: Insulated WindowsDoor: Storm Door(s)Flooring: Tile, Carpet, Hardwood, Flooring - Wall to Wall Carpet |
Levels, Entrance, & Accessibility Number of Stories: 2Entry Location: Unit Placement(Street)Accessibility: NoFloors: Tile, Carpet, Hardwood, Flooring Wall To Wall Carpet |
Security Security: Security System |
Exterior Features |
|---|
Exterior Home Features Roof: ShinglePatio / Porch: Porch, PatioExterior: Porch, Patio, Rain Gutters, Professional Landscaping, Sprinkler SystemSprinkler System |
Parking & Garage Number of Garage Spaces: 1Number of Covered Spaces: 1No CarportHas a GarageHas an Attached GarageHas Open ParkingParking Spaces: 1Parking: Attached,Garage Door Opener,Paved |
Pool Pool: Association, In Ground |
Frontage Waterfront: Beach Front, Lake/Pond, 1 to 2 Mile To Beach, Beach Ownership(Public)Not on Waterfront |
Water & Sewer Sewer: Public Sewer |
Property Information |
|---|
Year Built Year Built: 2014 |
Property Type / Style Property Type: ResidentialProperty Subtype: Condominium, TownhouseStructure Type: TownhouseArchitecture: Townhouse |
Building Building Name: WestridgeConstruction Materials: FrameDoes Not Include Home Warranty |
Property Information Parcel Number: M:0041 B:0000 L:0577, 4731648 |
Price & Status |
|---|
Price List Price: $625,000Price Per Sqft: $350/sqft |
Status Change & Dates Off Market Date: Sat Feb 10 2024 |
Active Status |
|---|
MLS Status: Sold |
Media |
|---|
Location |
|---|
Direction & Address City: Hudson |
Building |
|---|
Building Area Building Area: 1735 Square Feet |
Community |
|---|
Community Features: Shopping, Walk/Jog Trails, Conservation Area, Adult CommunityIs a Senior Community |
HOA |
|---|
HOA Fee Includes: Insurance, Maintenance Structure, Road Maintenance, Maintenance Grounds, Snow Removal, Trash, Reserve FundsHas an HOAHOA Fee: $605/Monthly |
Offer |
|---|
Contingencies: Pending P&S |
Compensation |
|---|
Buyer Agency Commission: 2.25Buyer Agency Commission Type: %Transaction Broker Commission: 0Transaction Broker Commission Type: % |
Notes The listing broker’s offer of compensation is made only to participants of the MLS where the listing is filed |
Miscellaneous |
|---|
BasementMls Number: 73183920Compensation Based On: Net Sale Price |
Additional Information |
|---|
HOA Amenities: Pool,Fitness Center,Clubhouse |
Last check for updates: 1 day ago
Listed by Teri Manning
KW Pinnacle MetroWest
Bought with: Michael Lavery, eXp Realty
Source: MLS PIN, MLS#73183920
Price History for 42 Stevens Rd #42
| Date | Price | Event | Source |
|---|---|---|---|
| 03/28/2024 | $608,000 | Sold | MLS PIN #73183920 |
| 01/29/2024 | $625,000 | Contingent | MLS PIN #73183920 |
| 01/04/2024 | $625,000 | Listed For Sale | MLS PIN #73183920 |
| 12/23/2023 | $625,000 | ListingRemoved | MLS PIN #73183920 |
| 11/30/2023 | $625,000 | Listed For Sale | MLS PIN #73183920 |
Comparable Sales for 42 Stevens Rd #42
Address | Distance | Property Type | Sold Price | Sold Date | Bed | Bath | Sqft |
|---|---|---|---|---|---|---|---|
0.05 | Townhouse | $760,000 | 11/13/23 | 3 | 3 | 2,406 | |
0.08 | Townhouse | $825,000 | 06/28/23 | 3 | 3 | 2,271 | |
0.15 | Townhouse | $724,900 | 07/28/23 | 3 | 3 | 2,264 | |
0.25 | Townhouse | $799,900 | 08/04/23 | 3 | 3 | 2,500 | |
0.25 | Townhouse | $800,000 | 11/20/23 | 3 | 3 | 2,500 | |
0.12 | Townhouse | $1,025,000 | 11/06/23 | 3 | 3 | 3,087 | |
0.40 | Townhouse | $518,000 | 08/25/23 | 3 | 3 | 1,573 | |
0.60 | Townhouse | $575,000 | 10/20/23 | 2 | 3 | 1,833 | |
0.60 | Townhouse | $500,000 | 07/13/23 | 2 | 3 | 1,838 |
Assigned Schools
These are the assigned schools for 42 Stevens Rd #42.
- Forest Avenue Elementary School
- K-4
- Public
- 322 Students
3/10GreatSchools RatingParent Rating AverageMy son is in 4th grade and has gone to this school for two years. I am super impressed with the fourth grade teachers! They are extremely attentive to each kids needs. They all employ a fix and return policy that makes the child complete the work until it is 100% so this encourages problem solving and helps to learn the subject matter. The communication to parents is great and the principal is very caring and hands on.Parent Review11y ago - Hudson High School
- 8-12
- Public
- 872 Students
4/10GreatSchools RatingParent Rating AverageGreat choices of AP classes, beautiful building, great after school choicesParent Review7mo ago - David J. Quinn Middle School
- 5-7
- Public
- 572 Students
5/10GreatSchools RatingParent Rating AverageGood group of teachers and building is beautifulParent Review7mo ago - Check out schools near 42 Stevens Rd #42.
Check with the applicable school district prior to making a decision based on these schools. Learn more.
What Locals Say about Hudson
- Trulia User
- Resident
- 2y ago
"Good neighborhood large space everywhere, goods stores and restaurants and shops and places and lições"
- Ryan B.
- Resident
- 3y ago
"Great. Quick and easy to high ways. Can’t imagine getting in a better place between Worcester and Boston"
- Justine R.
- Resident
- 3y ago
"Kids playing with each other and friendly neighbors. Nice people. Entertainment and watching children to grow with others "
- Pib52
- Resident
- 4y ago
"The homeowners are not dog friendly. There are no poop stations to pick up dog poop. The road is a graveled road so you can not walk well with your dog"
- Valdiney D. S.
- Resident
- 5y ago
"It’s near chew restaurants mall supermarkets everything is close to everything It’s close to 495 to 85 to 117 62 290 it’s nice leaving here"
- Cjwickson24
- Resident
- 5y ago
"everyone is very friendly. many dogs in the neighborhood. great restaurants with plenty of shopping options and convenience to major routes "
- Bill g.
- Resident
- 5y ago
"I’ve lived in this neighborhood for almost 2 years now and we absolutely love it! The people are incredibly friendly and we love everything about it!"
- J K. F.
- Resident
- 5y ago
"There are many dogs in this neighborhood. The sidewalk leads all of the way downtown, so walks are safe and easy. Most dog owners keep their pets on leash, which keeps things from getting out of hand if a dog is not well trained. There is both a Petco and a Petsmart in Hudson. "
- Mandjgoody
- Resident
- 5y ago
"I have lived in this neighborhood for 30 years it’s quite and the neighbor’s even the companies are friendly "
- Jenniferelainesierra
- Resident
- 5y ago
"I have lived in this neighborhood for the past 14 years of my life and have grown up here and watched this town prosper and grow in wonderful ways that are beneficial to people of all ages, backgrounds, religions, ethnicities, and families. "
- Amber C.
- Resident
- 5y ago
"Small town -friendly. Great thriving downtown with good eat and natural outside entertainment. Expensive but beautiful"
- J K. F.
- Resident
- 5y ago
"many of my neighbors have been in Hudson their whole lives. the neighborhood is friendly and neighbors are helpful and caring. "
- Meubago
- Resident
- 5y ago
"i've have lived in this neighborhood for three years and i loved it. folks are friendly and look out for."
- Jenniferelainesierra
- Resident
- 5y ago
"This community is family friendly, has attractions for all ages, a wide variety of food and is a very racially mixed town that is quiet, growing, and safe. I have lived here for 15 years."
- jppmlp40
- 10y ago
"I think this is a beautiful area. Great School system. Great community to work in and raise a family. Hudson is on the map."
LGBTQ Local Legal Protections
LGBTQ Local Legal Protections
The property listing data and information set forth herein were provided to MLS Property Information Network, Inc. from third party sources, including sellers, lessors and public records, and were compiled by MLS Property Information Network, Inc. The property listing data and information are for the personal, non commercial use of consumers having a good faith interest in purchasing or leasing listed properties of the type displayed to them and may not be used for any purpose other than to identify prospective properties which such consumers may have a good faith interest in purchasing or leasing. MLS Property Information Network, Inc. and its subscribers disclaim any and all representations and warranties as to the accuracy of the property listing data and information set forth herein.
The listing broker’s offer of compensation is made only to participants of the MLS where the listing is filed.
The listing broker’s offer of compensation is made only to participants of the MLS where the listing is filed.
Homes for Rent Near 42 Stevens Rd #42
Skip to last item
Skip to first item
Off Market Homes Near 42 Stevens Rd #42
Skip to last item
- Denise Garzone, William Raveis R.E. & Home Services
- Jennifer Green Thompson, RE/MAX Signature Properties
- Marian Chiasson, RE/MAX Signature Properties
- Michele Lehan, Keller Williams Realty Boston Northwest
- Rosemary Comrie, Comrie Real Estate, Inc.
- Julie Venincasa, Casa Realty Service
- See more homes for sale inHudsonTake a look
Skip to first item
42 Stevens Rd #42, Hudson, MA 01749 is a 2 bedroom, 3 bathroom, 1,735 sqft townhouse built in 2014. This property is not currently available for sale. 42 Stevens Rd #42 was last sold on Mar 28, 2024 for $608,000 (3% lower than the asking price of $625,000).
