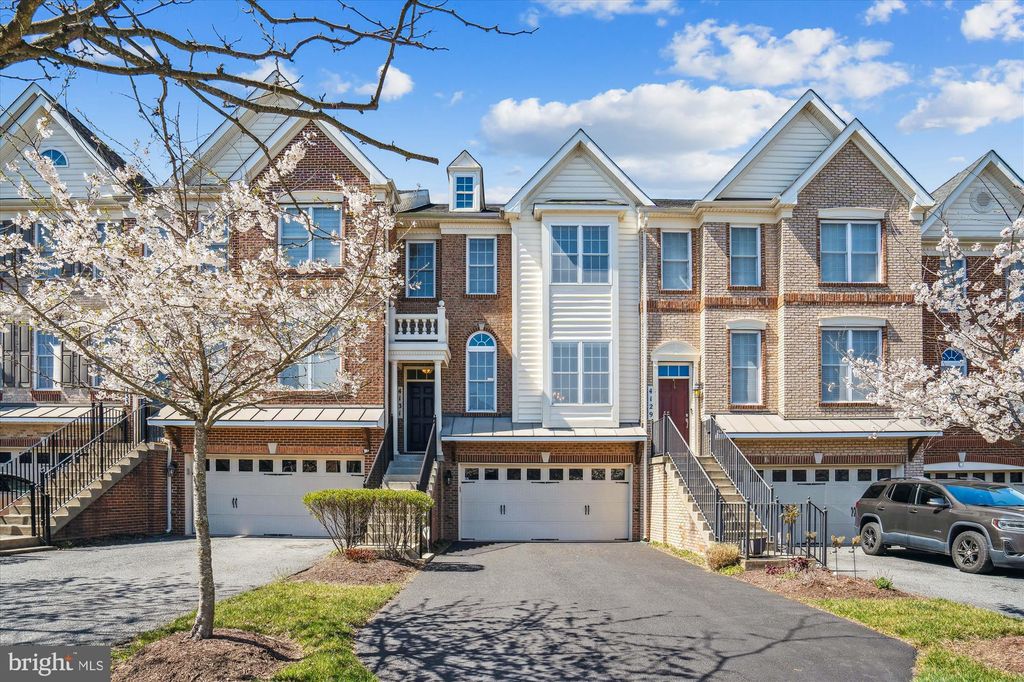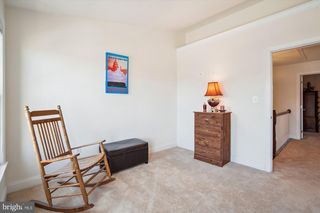


UNDER CONTRACT
4131 Chariot Way
Upper Marlboro, MD 20772
Westphalia- 3 Beds
- 3 Baths
- 2,428 sqft
- 3 Beds
- 3 Baths
- 2,428 sqft
3 Beds
3 Baths
2,428 sqft
We estimate this home will sell faster than 87% nearby.
Local Information
© Google
-- mins to
Commute Destination
Description
This charming townhouse welcomes you with hardwood flooring in the entry foyer, family room, kitchen, dining, and breakfast room areas. The kitchen boasts a stunning granite island with a gas cooktop, seamlessly flowing into the sun-drenched breakfast area offering views of your backyard. You can cozy up by the gas fireplace in the living room, perfect for unwinding after a long day. Ascend to the upper level, where three spacious bedrooms, accompanied by a separate full bathroom and a conveniently located upper-level laundry room. The private owner's suite is accessed through double doors, featuring dual walk-in closets, vaulted ceilings a separate spacious sitting room with views to the backyard and walking trail, and a bathroom complete with a soothing soaking tub, separate shower stall, and elegant dual vanity. Entertain with ease in the expansive finished lower level recreation room, complemented by a separate study with elegant French doors. The lower level also offers a separate bathroom. Outside, discover ample space for parking with room for four vehicles in the driveway alongside the two-car garages. Conveniently located across from the townhouse, the outside visitor parking lot ensures hassle-free accommodation for your guests. Community amenities, includes access to the Equestrian Center, Pavilion for community activities, tennis courts, and scenic walking and horse riding trails.
Home Highlights
Parking
2 Car Garage
Outdoor
No Info
A/C
Heating & Cooling
HOA
$231/Monthly
Price/Sqft
$222
Listed
29 days ago
Home Details for 4131 Chariot Way
Interior Features |
|---|
Interior Details Basement: Finished,Connecting Stairway,Improved,Exterior Entry,Rear Entrance,Walkout StairsNumber of Rooms: 1Types of Rooms: Basement |
Beds & Baths Number of Bedrooms: 3Number of Bathrooms: 3Number of Bathrooms (full): 2Number of Bathrooms (half): 1Number of Bathrooms (main level): 1 |
Dimensions and Layout Living Area: 2428 Square Feet |
Appliances & Utilities Appliances: Stainless Steel Appliance(s), Built-In Microwave, Oven - Wall, Cooktop, Dishwasher, Disposal, Refrigerator, Electric Water HeaterDishwasherDisposalRefrigerator |
Heating & Cooling Heating: 90% Forced Air,Natural Gas,ElectricHas CoolingAir Conditioning: Central A/C,ElectricHas HeatingHeating Fuel: 90 Forced Air |
Fireplace & Spa Number of Fireplaces: 1Fireplace: Gas/PropaneHas a Fireplace |
Levels, Entrance, & Accessibility Stories: 2Levels: TwoAccessibility: None |
Exterior Features |
|---|
Exterior Home Features Other Structures: Above Grade, Below GradeFoundation: SlabNo Private Pool |
Parking & Garage Number of Garage Spaces: 2Number of Covered Spaces: 2Open Parking Spaces: 4No CarportHas a GarageHas an Attached GarageHas Open ParkingParking Spaces: 6Parking: Garage Door Opener,Garage Faces Front,Asphalt Driveway,Attached Garage,Driveway |
Pool Pool: Community |
Frontage Not on Waterfront |
Water & Sewer Sewer: Public Sewer |
Finished Area Finished Area (above surface): 2428 Square Feet |
Days on Market |
|---|
Days on Market: 29 |
Property Information |
|---|
Year Built Year Built: 2009 |
Property Type / Style Property Type: ResidentialProperty Subtype: TownhouseStructure Type: Interior Row/TownhouseArchitecture: Traditional |
Building Construction Materials: FrameNot a New Construction |
Property Information Not Included in Sale: Security Cameras, Ring Door BellParcel Number: 17153849536 |
Price & Status |
|---|
Price List Price: $539,000Price Per Sqft: $222 |
Status Change & Dates Possession Timing: Close Of Escrow |
Active Status |
|---|
MLS Status: ACTIVE UNDER CONTRACT |
Media |
|---|
Location |
|---|
Direction & Address City: Upper MarlboroCommunity: Marlboro Ridge |
School Information Elementary School: Barack Obama ElementaryElementary School District: Prince George's County Public SchoolsJr High / Middle School: James MadisonJr High / Middle School District: Prince George's County Public SchoolsHigh School: Dr. Henry A. Wise, Jr. HighHigh School District: Prince George's County Public Schools |
Agent Information |
|---|
Listing Agent Listing ID: MDPG2107042 |
Community |
|---|
Not Senior Community |
HOA |
|---|
Has an HOAHOA Fee: $231/Monthly |
Lot Information |
|---|
Lot Area: 2880 sqft |
Listing Info |
|---|
Special Conditions: Standard |
Offer |
|---|
Listing Agreement Type: Exclusive Right To Sell |
Compensation |
|---|
Buyer Agency Commission: 2.5Buyer Agency Commission Type: %Sub Agency Commission: 2.5Sub Agency Commission Type: % |
Notes The listing broker’s offer of compensation is made only to participants of the MLS where the listing is filed |
Business |
|---|
Business Information Ownership: Fee Simple |
Miscellaneous |
|---|
BasementMls Number: MDPG2107042Zillow Contingency Status: Under Contract |
Last check for updates: 1 day ago
Listing courtesy of Karl Operle, (301) 495-4980
McEnearney Associates, (202) 903-2200
Source: Bright MLS, MLS#MDPG2107042

Price History for 4131 Chariot Way
| Date | Price | Event | Source |
|---|---|---|---|
| 04/19/2024 | $539,000 | Contingent | Bright MLS #MDPG2107042 |
| 04/12/2024 | $539,000 | Listed For Sale | Bright MLS #MDPG2107042 |
| 03/30/2024 | ListingRemoved | Bright MLS #MDPG2107042 | |
| 03/29/2024 | $539,000 | Listed For Sale | Bright MLS #MDPG2107042 |
| 02/21/2020 | $423,000 | Sold | N/A |
| 12/20/2019 | $439,000 | Pending | Agent Provided |
| 10/29/2019 | $439,000 | Listed For Sale | Agent Provided |
| 11/22/2016 | $410,000 | Sold | N/A |
| 10/17/2016 | $410,000 | Sold | N/A |
| 09/16/2016 | $415,000 | Pending | Agent Provided |
| 08/06/2016 | $415,000 | PriceChange | Agent Provided |
| 07/28/2016 | $420,000 | Listed For Sale | Agent Provided |
| 04/21/2007 | $420,859 | Sold | N/A |
Similar Homes You May Like
Skip to last item
- Lofgren-Sargent Real Estate
- Samson Properties
- Berkshire Hathaway HomeServices Homesale Realty
- See more homes for sale inUpper MarlboroTake a look
Skip to first item
New Listings near 4131 Chariot Way
Skip to last item
- Keller Williams Chantilly Ventures, LLC
- Porter House International Realty Group
- Long & Foster Real Estate, Inc.
- Keller Williams Preferred Properties
- Keller Williams Chantilly Ventures, LLC
- The Home Team Realty Group, LLC
- Keller Williams Preferred Properties
- See more homes for sale inUpper MarlboroTake a look
Skip to first item
Property Taxes and Assessment
| Year | 2023 |
|---|---|
| Tax | $4,950 |
| Assessment | $523,300 |
Home facts updated by county records
Comparable Sales for 4131 Chariot Way
Address | Distance | Property Type | Sold Price | Sold Date | Bed | Bath | Sqft |
|---|---|---|---|---|---|---|---|
0.11 | Townhouse | $520,000 | 04/19/24 | 3 | 3 | 3,528 | |
0.10 | Townhouse | $555,000 | 05/10/23 | 3 | 4 | 2,320 | |
0.19 | Townhouse | $524,000 | 06/22/23 | 3 | 4 | 2,040 | |
0.19 | Townhouse | $535,000 | 09/29/23 | 3 | 4 | 3,132 | |
0.19 | Townhouse | $587,000 | 11/09/23 | 3 | 4 | 3,744 | |
0.36 | Townhouse | $555,000 | 03/19/24 | 3 | 4 | 2,208 | |
0.37 | Townhouse | $610,000 | 03/29/24 | 4 | 4 | 2,568 | |
0.34 | Townhouse | $590,000 | 06/13/23 | 3 | 4 | 3,168 |
What Locals Say about Westphalia
- Sydneyrgurl16
- Resident
- 3y ago
"Quiet. Older people community. Clean, peacefully other than everyone mowing their lawns. Hardly any children "
- Lakisha R.
- Resident
- 3y ago
"Less than a mile from the capital beltway. 2 mins from Suitland parkway and 10 mins from 295 395 and boling AFB "
- Nathaniel C.
- Resident
- 4y ago
"Peaceful & Stress free. Friendly neighbors. Streets are lit with street lights. This is a safe neighborhood for kids to play."
- Jcurtis711
- Resident
- 4y ago
"Suburban urban living at its best. It will be even better at the build out of the Westphalia Town Center that will bring local amenities to the area."
- Shannon
- Resident
- 4y ago
"Lovely kid friendly church nearby and new park and community center in the area, roads are not as safe, too many trucks and people speed on the road"
- D M.
- Resident
- 4y ago
"Family oriented and quiet. Far from public transportation but generally safe. Some parts are extremely luxurious while some are quite subpar"
- JJonesbbb
- Resident
- 4y ago
"The neighborhood has access to public transportation. Car commuting to work can be challenging during rush hours."
- Prbahamama
- Resident
- 5y ago
"My commute is 10 to 20 minutes with no traffic going into work. Sometimes there is traffic coming home, but I'm home in 30 minutes most days. "
- Angelalyles19
- Resident
- 5y ago
"It's quite and peaceful. Community center across the street. Friendly neighbors. The list goes on and on. I really enjoy living in this neighborhood "
- Kevin W.
- Resident
- 5y ago
"Nice to live in a community close to the beltway! The neighborhood is very friendly and alert. There are a lot of older mature neighbors so there really not much going on here!"
- Lnkoch88
- Resident
- 5y ago
"Great neighborhood for long walks! Neighbors are also diligent about picking up after their dogs which is nice too."
- Lisarharkins
- 12y ago
"Used to live here. Lovely neighborhood but really, really slow and not particularly close to anything. Closest shopping in Clinton and Forestville. Not the best places to shop in my opinion. Neighbors really take pride in their homes and near pretty good schools. Not for active couples or singles. Families with kids have a shot but its not the norm to see kids outside around here. Many teens hang in front yards but little kids are virtually nowhere to be found. Highly recommended for active seniors and retirees. "
LGBTQ Local Legal Protections
LGBTQ Local Legal Protections
Karl Operle, McEnearney Associates

The data relating to real estate for sale on this website appears in part through the BRIGHT Internet Data Exchange program, a voluntary cooperative exchange of property listing data between licensed real estate brokerage firms, and is provided by BRIGHT through a licensing agreement.
Listing information is from various brokers who participate in the Bright MLS IDX program and not all listings may be visible on the site.
The property information being provided on or through the website is for the personal, non-commercial use of consumers and such information may not be used for any purpose other than to identify prospective properties consumers may be interested in purchasing.
Some properties which appear for sale on the website may no longer be available because they are for instance, under contract, sold or are no longer being offered for sale.
Property information displayed is deemed reliable but is not guaranteed.
Copyright 2024 Bright MLS, Inc. Click here for more information
The listing broker’s offer of compensation is made only to participants of the MLS where the listing is filed.
The listing broker’s offer of compensation is made only to participants of the MLS where the listing is filed.
4131 Chariot Way, Upper Marlboro, MD 20772 is a 3 bedroom, 3 bathroom, 2,428 sqft townhouse built in 2009. 4131 Chariot Way is located in Westphalia, Upper Marlboro. This property is currently available for sale and was listed by Bright MLS on Apr 12, 2024. The MLS # for this home is MLS# MDPG2107042.
