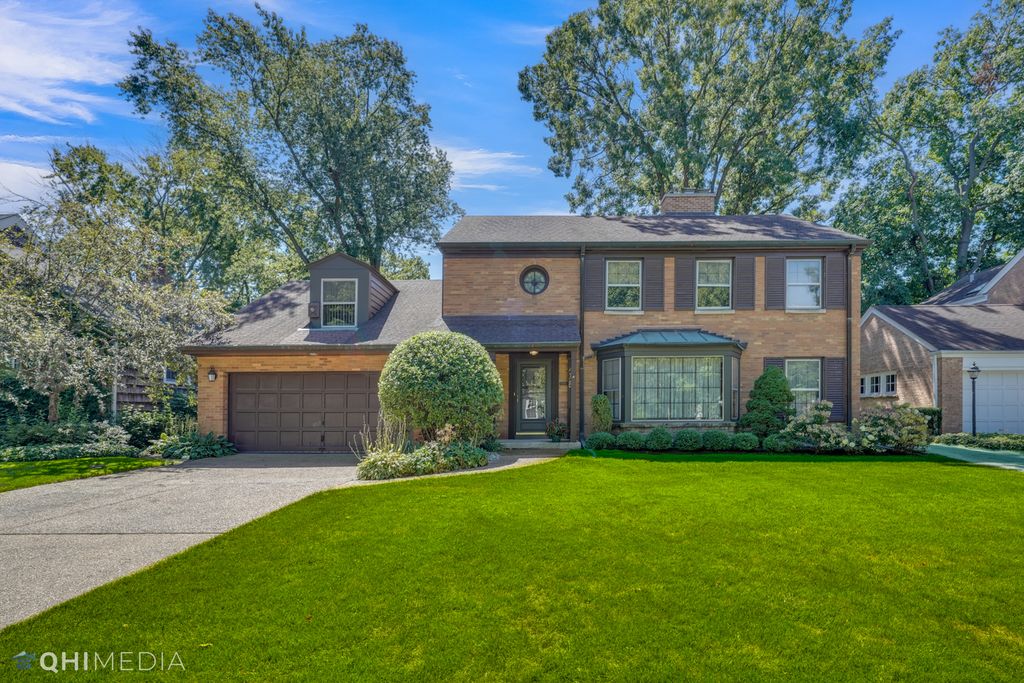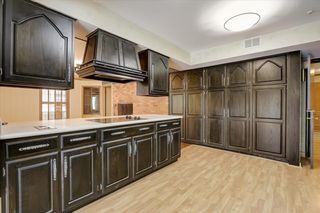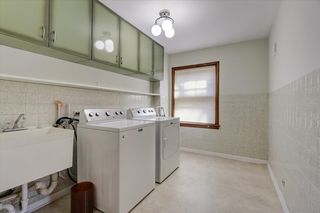


FOR SALEOPEN SUN, 12-2PM
4125 Grove St
Skokie, IL 60076
Devonshire Highlands- 5 Beds
- 3 Baths
- 4,100 sqft
- 5 Beds
- 3 Baths
- 4,100 sqft
5 Beds
3 Baths
4,100 sqft
Local Information
© Google
-- mins to
Commute Destination
Description
Architect designed and custom built in 1950 this gracious and elegant home is located in Devonshire Woods. There are five generously sized bedrooms, and three bathrooms, and a partially finished basement, there are over 4,000 square feet. With 2 wood-burning fireplaces, a breakfast room, formal dining room, bedroom, a full bath, laundry room, and family room ALL on the first floor, this is a home where entertaining and accommodating guests is a breeze. Upstairs is the primary suite and 3 other large bedrooms, as well as another full bath. The full-sized, partially finished basement features a recreation room with wet bar and room for movie/game night, accompanied by an unfinished area/workshop, perfect for projects and additional storage. NEW zoned HVAC systems. New sump pump. Elegantly trimmed with copper downspouts, this exquisite home also features an attached brick 2.5 car garage. There is an irrigation system and a newly restored backyard! Though well-maintained, this is an estate sale and is being sold AS-IS. Open Sunday, April 128h, 12-2PM.
Open House
Sunday, April 28
12:00 PM to 2:00 PM
Home Highlights
Parking
2.5 Car Garage
Outdoor
Patio
A/C
Heating & Cooling
HOA
None
Price/Sqft
$232
Listed
61 days ago
Home Details for 4125 Grove St
Active Status |
|---|
MLS Status: Active |
Interior Features |
|---|
Interior Details Basement: FullNumber of Rooms: 12Types of Rooms: Bedroom 4, Master Bedroom, Recreation Rm, Bedroom 3, Dining Room, Kitchen, Laundry, Bedroom 5, Bedroom 2, Living Room, Balcony Porch Lanai, Breakfast Room, Family Room, Work RoomWet Bar |
Beds & Baths Number of Bedrooms: 5Number of Bathrooms: 3Number of Bathrooms (full): 3 |
Dimensions and Layout Living Area: 4100 Square Feet |
Appliances & Utilities Appliances: Double Oven, Dishwasher, Refrigerator, Freezer, Washer, Dryer, DisposalDishwasherDisposalDryerLaundry: Sink,First Floor LaundryRefrigeratorWasher |
Heating & Cooling Heating: Natural Gas,Forced Air,ZonedHas CoolingAir Conditioning: Central Air,ZonedHas HeatingHeating Fuel: Natural Gas |
Fireplace & Spa Number of Fireplaces: 2Fireplace: Wood Burning, Family Room, Living RoomHas a FireplaceNo Spa |
Windows, Doors, Floors & Walls Flooring: Hardwood |
Levels, Entrance, & Accessibility Stories: 2Accessibility: No Disability AccessFloors: Hardwood |
Exterior Features |
|---|
Exterior Home Features Patio / Porch: Patio |
Parking & Garage Number of Garage Spaces: 2.5Number of Covered Spaces: 2.5Other Parking: Driveway (Concrete)Has a GarageHas an Attached GarageHas Open ParkingParking Spaces: 2.5Parking: Garage Attached, Open |
Frontage Not on Waterfront |
Water & Sewer Sewer: Public Sewer |
Finished Area Finished Area (below surface): 663 Square Feet |
Days on Market |
|---|
Days on Market: 61 |
Property Information |
|---|
Year Built Year Built: 1950 |
Property Type / Style Property Type: ResidentialProperty Subtype: Single Family Residence |
Building Construction Materials: BrickNot a New ConstructionNo Additional Parcels |
Property Information Parcel Number: 10154200420000 |
Price & Status |
|---|
Price List Price: $949,900Price Per Sqft: $232 |
Status Change & Dates Possession Timing: Close Of Escrow |
Location |
|---|
Direction & Address City: Skokie |
School Information Elementary School District: 68Jr High / Middle School District: 68High School District: 219 |
Agent Information |
|---|
Listing Agent Listing ID: 11932512 |
Building |
|---|
Building Area Building Area: 5123 Square Feet |
HOA |
|---|
HOA Fee Includes: None |
Lot Information |
|---|
Lot Area: 9240 sqft |
Listing Info |
|---|
Special Conditions: List Broker Must Accompany |
Compensation |
|---|
Buyer Agency Commission: 2.5% -$400Buyer Agency Commission Type: See Remarks: |
Notes The listing broker’s offer of compensation is made only to participants of the MLS where the listing is filed |
Business |
|---|
Business Information Ownership: Fee Simple |
Miscellaneous |
|---|
BasementMls Number: 11932512 |
Additional Information |
|---|
Mlg Can ViewMlg Can Use: IDX |
Last check for updates: about 6 hours ago
Listing courtesy of: Yvonne Carns, (312) 685-8668
Real People Realty
Source: MRED as distributed by MLS GRID, MLS#11932512

Price History for 4125 Grove St
| Date | Price | Event | Source |
|---|---|---|---|
| 04/09/2024 | $949,900 | PriceChange | MRED as distributed by MLS GRID #11932512 |
| 02/27/2024 | $999,900 | Listed For Sale | MRED as distributed by MLS GRID #11932512 |
| 11/16/2023 | ListingRemoved | MRED as distributed by MLS GRID #11843908 | |
| 09/01/2023 | $999,900 | Listed For Sale | MRED as distributed by MLS GRID #11843908 |
| 07/27/2023 | ListingRemoved | MRED as distributed by MLS GRID #11804891 | |
| 07/06/2023 | $999,900 | PriceChange | MRED as distributed by MLS GRID #11804891 |
| 06/22/2023 | $1,024,900 | Listed For Sale | MRED as distributed by MLS GRID #11804891 |
| 06/10/2023 | ListingRemoved | MRED as distributed by MLS GRID #11756897 | |
| 05/30/2023 | $1,074,900 | Contingent | MRED as distributed by MLS GRID #11756897 |
| 04/24/2023 | $1,074,900 | Listed For Sale | MRED as distributed by MLS GRID #11756897 |
| 10/04/2022 | ListingRemoved | MRED as distributed by MLS GRID #11452848 | |
| 07/05/2022 | $1,199,900 | Listed For Sale | MRED as distributed by MLS GRID #11452848 |
Similar Homes You May Like
Skip to last item
- Guidance Realty, Active
- Guidance Realty, Active
- @properties Christie's International Real Estate, New
- @properties Christie's International Real Estate, Active
- Dream Town Real Estate, New
- See more homes for sale inSkokieTake a look
Skip to first item
New Listings near 4125 Grove St
Skip to last item
- @properties Christie's International Real Estate, Active
- @properties Christie's International Real Estate, Active
- Berkshire Hathaway HomeServices Chicago, Price Change
- See more homes for sale inSkokieTake a look
Skip to first item
Property Taxes and Assessment
| Year | 2021 |
|---|---|
| Tax | $12,113 |
| Assessment | $509,190 |
Home facts updated by county records
Comparable Sales for 4125 Grove St
Address | Distance | Property Type | Sold Price | Sold Date | Bed | Bath | Sqft |
|---|---|---|---|---|---|---|---|
0.13 | Single-Family Home | $1,075,000 | 08/14/23 | 5 | 3 | 3,182 | |
0.23 | Single-Family Home | $900,000 | 03/06/24 | 4 | 3 | 3,500 | |
0.17 | Single-Family Home | $539,900 | 09/18/23 | 4 | 3 | 2,481 | |
0.21 | Single-Family Home | $530,000 | 12/28/23 | 5 | 4 | 1,931 | |
0.35 | Single-Family Home | $453,000 | 01/29/24 | 4 | 3 | 2,792 | |
0.20 | Single-Family Home | $456,001 | 08/15/23 | 4 | 3 | 1,902 | |
0.39 | Single-Family Home | $493,000 | 01/19/24 | 5 | 3 | 2,564 | |
0.29 | Single-Family Home | $845,000 | 04/22/24 | 4 | 3 | 3,512 |
What Locals Say about Devonshire Highlands
- Chicago R.
- Resident
- 3y ago
"Great schools neighborhood is friendly The police fire departments are very friendly love it only bad thing is you can’t have a in ground pool in your place "
- Marcus Carter
- Resident
- 4y ago
"I've lived in Skokie for over 7 years now and I have never had an issue with a package nor have I ever had an issue with any violence my kids can actually go and play in parks and come home safe I really like the neighborhood village of Skokie"
- Patrick Fernandez
- Resident
- 4y ago
"Friendly diversified community. Public transportation, market and shopping areas, and Churches are near at hand. Crime rate is low, and police visibility is always around. Friendly neighborhood with well maintained and clean surroundings."
- Joseph T.
- Resident
- 5y ago
"No traffic at all. Easy to get around morning day and night. Nice streets that are maintained well!!!!!!!!!!!!!!!!"
LGBTQ Local Legal Protections
LGBTQ Local Legal Protections
Yvonne Carns, Real People Realty

Based on information submitted to the MLS GRID as of 2024-02-07 09:06:36 PST. All data is obtained from various sources and may not have been verified by broker or MLS GRID. Supplied Open House Information is subject to change without notice. All information should be independently reviewed and verified for accuracy. Properties may or may not be listed by the office/agent presenting the information. Some IDX listings have been excluded from this website. Click here for more information
The listing broker’s offer of compensation is made only to participants of the MLS where the listing is filed.
The listing broker’s offer of compensation is made only to participants of the MLS where the listing is filed.
4125 Grove St, Skokie, IL 60076 is a 5 bedroom, 3 bathroom, 4,100 sqft single-family home built in 1950. 4125 Grove St is located in Devonshire Highlands, Skokie. This property is currently available for sale and was listed by MRED as distributed by MLS GRID on Feb 27, 2024. The MLS # for this home is MLS# 11932512.
