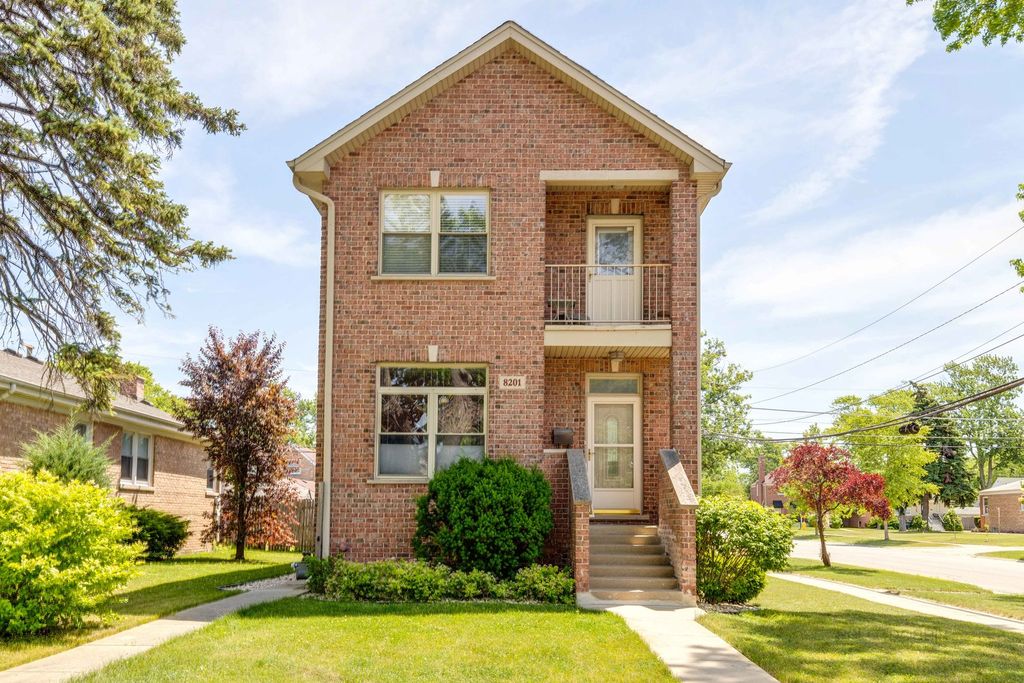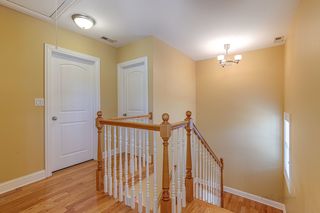


FOR SALE
8201 N Olcott Ave
Niles, IL 60714
Grennan Heights- 4 Beds
- 4 Baths
- 2,240 sqft
- 4 Beds
- 4 Baths
- 2,240 sqft
4 Beds
4 Baths
2,240 sqft
Local Information
© Google
-- mins to
Commute Destination
Description
Rare custom built home in Niles' picturesque tree-lined neighborhood. This lovely 4 bedroom + 2 ( basement bedroom) brick home has every space utilized to the max! Every floor has a full bath. Relax in the spacious living room with open floor plan. Hardwood flooring throughout main and second floors. You will love the gourmet kitchen with center breakfast island, lots of cabinets, newer refrigerator, seamless double sink plus bar sink and a study corner! Adjacent is a bedroom/office and full bath that fit your practical needs. Enjoy sipping coffee on lovely deck directly outside your kitchen. Elegant oak wood staircase lead to en suite master bedroom, laundry room and a private balcony! Full-finished basement has high-ceiling recreation room, 5th and 6th bedrooms or office, 2 storage rooms, laundry hook-up for washer, dryer and sink tub, exterior walk-up access, In-house vacuum cleaning system. Two HVAC systems. Enjoy sipping coffee on lovely deck directly outside your kitchen. An oversized two-car garage with high ceiling awaits you with large concrete driveway. One short block away is the Grennan Heights park complete with playground, tennis court, basketball court, baseball field, gym, and preschool ! Convenient to Notre Dame High School, Niles FREE bus, PACE bus, 7-Eleven, Jewel supermart, Jerry's Fruit Market, Oak Mill Mall shopping, H-Mart, Niles Fitness Center, Oasis swimming pool, fast food, reputable restaurants and more. Truly a must see! And room for everyone!
Home Highlights
Parking
Garage
Outdoor
Deck
A/C
Heating & Cooling
HOA
None
Price/Sqft
$279
Listed
45 days ago
Home Details for 8201 N Olcott Ave
Active Status |
|---|
MLS Status: Price Change |
Interior Features |
|---|
Interior Details Basement: Full,Walk-Out AccessNumber of Rooms: 10Types of Rooms: Walk In Closet, Office, Dining Room, Bedroom 2, Utility Room Lower Level, Master Bedroom, Storage, Exercise Room, Bedroom 4, Laundry, Deck, Kitchen, Bedroom 3, Family Room, Enclosed Balcony, Living Room |
Beds & Baths Number of Bedrooms: 4Number of Bathrooms: 4Number of Bathrooms (full): 4 |
Dimensions and Layout Living Area: 2240 Square Feet |
Appliances & Utilities Appliances: Range, Dishwasher, Refrigerator, Disposal, Stainless Steel Appliance(s), Range HoodDishwasherDisposalLaundry: Multiple Locations,Sink,Second Floor LaundryRefrigerator |
Heating & Cooling Heating: Natural Gas,Forced AirHas CoolingAir Conditioning: Central Air,ZonedHas HeatingHeating Fuel: Natural Gas |
Fireplace & Spa No Spa |
Gas & Electric Electric: Circuit Breakers |
Windows, Doors, Floors & Walls Window: Storms/Screens, Storm Window(s)Door: Storm Door(s)Flooring: Hardwood |
Levels, Entrance, & Accessibility Stories: 2Accessibility: No Disability AccessFloors: Hardwood |
Security Security: Carbon Monoxide Detector(s) |
Exterior Features |
|---|
Exterior Home Features Roof: AsphaltPatio / Porch: DeckOther Structures: Garage(s)Exterior: BalconyFoundation: Concrete Perimeter |
Parking & Garage Number of Garage Spaces: 2Number of Covered Spaces: 2Other Parking: Driveway (Concrete)Has a GarageNo Attached GarageHas Open ParkingParking Spaces: 4Parking: Driveway |
Frontage Not on Waterfront |
Water & Sewer Sewer: Public Sewer |
Finished Area Finished Area (below surface): 1034 Square Feet |
Days on Market |
|---|
Days on Market: 45 |
Property Information |
|---|
Year Built Year Built: 2007 |
Property Type / Style Property Type: ResidentialProperty Subtype: Single Family ResidenceArchitecture: Contemporary |
Building Construction Materials: BrickNot a New Construction |
Property Information Parcel Number: 09244060180000Model Home Type: TWO STORY |
Price & Status |
|---|
Price List Price: $625,000Price Per Sqft: $279 |
Status Change & Dates Possession Timing: Close Of Escrow, Negotiable |
Media |
|---|
Location |
|---|
Direction & Address City: NilesCommunity: Grennan Heights |
School Information Elementary School: Nelson Elementary SchoolElementary School District: 63Jr High / Middle School: Gemini Junior High SchoolJr High / Middle School District: 63High School: Maine East High SchoolHigh School District: 207 |
Agent Information |
|---|
Listing Agent Listing ID: 12005429 |
Building |
|---|
Building Details Builder Model: TWO STORY |
Building Area Building Area: 3284 Square Feet |
Community |
|---|
Community Features: Park, Pool, Tennis Court(s), Sidewalks, Street Lights, Street Paved |
HOA |
|---|
HOA Fee Includes: NoneHOA Fee: No HOA Fee |
Lot Information |
|---|
Lot Area: 4625 sqft |
Listing Info |
|---|
Special Conditions: None |
Compensation |
|---|
Buyer Agency Commission: 2.25%-$495Buyer Agency Commission Type: See Remarks: |
Notes The listing broker’s offer of compensation is made only to participants of the MLS where the listing is filed |
Business |
|---|
Business Information Ownership: Fee Simple |
Miscellaneous |
|---|
BasementMls Number: 12005429 |
Additional Information |
|---|
ParkPoolTennis Court(s)SidewalksStreet LightsStreet PavedMlg Can ViewMlg Can Use: IDX |
Last check for updates: about 11 hours ago
Listing courtesy of: Phoebe Co, (847) 331-2710
Berkshire Hathaway HomeServices Chicago
Source: MRED as distributed by MLS GRID, MLS#12005429

Also Listed on Berkshire Hathaway HomeServices Chicago.
Price History for 8201 N Olcott Ave
| Date | Price | Event | Source |
|---|---|---|---|
| 04/26/2024 | $625,000 | PendingToActive | MRED as distributed by MLS GRID #12005429 |
| 04/22/2024 | $629,000 | Contingent | MRED as distributed by MLS GRID #12005429 |
| 04/01/2024 | $629,000 | PendingToActive | MRED as distributed by MLS GRID #12005429 |
| 03/19/2024 | $629,000 | Contingent | MRED as distributed by MLS GRID #12005429 |
| 03/15/2024 | $629,000 | Listed For Sale | MRED as distributed by MLS GRID #12005429 |
| 07/29/2022 | ListingRemoved | Berkshire Hathaway HomeServices Chicago | |
| 06/29/2022 | $625,000 | Listed For Sale | MRED as distributed by MLS GRID #11402556 |
| 08/24/1999 | $175,000 | Sold | N/A |
Similar Homes You May Like
Skip to last item
- @properties Christie's International Real Estate, Price Change
- See more homes for sale inNilesTake a look
Skip to first item
New Listings near 8201 N Olcott Ave
Skip to last item
- Berkshire Hathaway HomeServices Chicago, Price Change
- @properties Christie's International Real Estate, Active
- See more homes for sale inNilesTake a look
Skip to first item
Property Taxes and Assessment
| Year | 2021 |
|---|---|
| Tax | $12,211 |
| Assessment | $480,760 |
Home facts updated by county records
Comparable Sales for 8201 N Olcott Ave
Address | Distance | Property Type | Sold Price | Sold Date | Bed | Bath | Sqft |
|---|---|---|---|---|---|---|---|
0.06 | Single-Family Home | $762,000 | 01/31/24 | 4 | 4 | 3,600 | |
0.24 | Single-Family Home | $470,000 | 08/22/23 | 4 | 3 | 1,692 | |
0.09 | Single-Family Home | $440,000 | 03/12/24 | 3 | 2 | 1,959 | |
0.32 | Single-Family Home | $350,000 | 03/01/24 | 4 | 2 | 2,136 | |
0.10 | Single-Family Home | $430,000 | 07/14/23 | 3 | 2 | 2,141 | |
0.25 | Single-Family Home | $625,000 | 03/01/24 | 4 | 3 | 2,500 | |
0.07 | Single-Family Home | $390,000 | 09/21/23 | 3 | 2 | 1,400 | |
0.44 | Single-Family Home | $351,750 | 02/15/24 | 4 | 3 | 2,097 | |
0.38 | Single-Family Home | $415,000 | 07/14/23 | 4 | 3 | 1,808 |
What Locals Say about Grennan Heights
- Kevin Mahoney
- Resident
- 3mo ago
"Lots of people/families with dogs. They should open a dog park. Parks have poop bags. Always see dogs on leashes. "
- Jcruz5487
- Resident
- 5y ago
"lived here for 5 years. love the neighborhood, and great neighbors. Close to near by stores and mall."
LGBTQ Local Legal Protections
LGBTQ Local Legal Protections
Phoebe Co, Berkshire Hathaway HomeServices Chicago

Based on information submitted to the MLS GRID as of 2024-02-07 09:06:36 PST. All data is obtained from various sources and may not have been verified by broker or MLS GRID. Supplied Open House Information is subject to change without notice. All information should be independently reviewed and verified for accuracy. Properties may or may not be listed by the office/agent presenting the information. Some IDX listings have been excluded from this website. Click here for more information
The listing broker’s offer of compensation is made only to participants of the MLS where the listing is filed.
The listing broker’s offer of compensation is made only to participants of the MLS where the listing is filed.
8201 N Olcott Ave, Niles, IL 60714 is a 4 bedroom, 4 bathroom, 2,240 sqft single-family home built in 2007. 8201 N Olcott Ave is located in Grennan Heights, Niles. This property is currently available for sale and was listed by MRED as distributed by MLS GRID on Mar 15, 2024. The MLS # for this home is MLS# 12005429.
