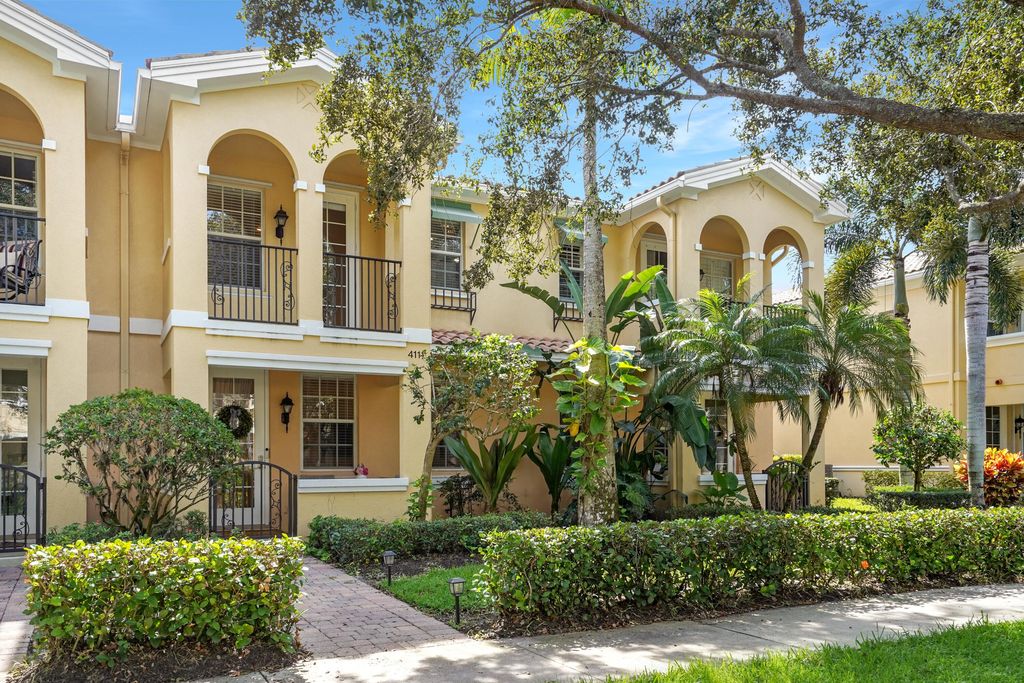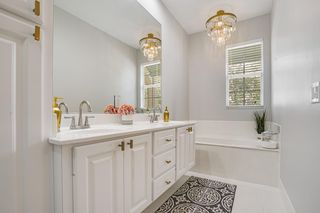


SOLDAPR 22, 2024
4111 Community Dr
Jupiter, FL 33458
Tuscany- 3 Beds
- 3 Baths
- 1,824 sqft
- 3 Beds
- 3 Baths
- 1,824 sqft
$700,000
Last Sold: Apr 22, 2024
2% below list $715K
$384/sqft
Est. Refi. Payment $4,275/mo*
$700,000
Last Sold: Apr 22, 2024
2% below list $715K
$384/sqft
Est. Refi. Payment $4,275/mo*
3 Beds
3 Baths
1,824 sqft
Homes for Sale Near 4111 Community Dr
Skip to last item
Skip to first item
Local Information
© Google
-- mins to
Commute Destination
Description
This property is no longer available to rent or to buy. This description is from April 22, 2024
Here it is... THE townhouse in Abacoa you've been waiting for! Pristine condition and beautifully updated 3 bedroom (plus spacious downstairs den), 2.5 bath with 2 car garage and private screened-in courtyard. The kitchen boasts stunning white quartz countertops, stylish gold accents, newer stainless steel appliances and plenty of storage! Wood floors throughout most of this gem! AC replaced 2 years ago. Full hurricane protection and low HOA covers internet, premium cable (w/HBO and DVR), lawn, pressure cleaning, and exterior painting. Tuscany offers residents a heated resort-style pool, gym, clubhouse, & playground. Perfect location within Abacoa... far enough off the main roads, yet still walkable to Roger Dean Stadium, restaurants, amphitheater, & downtown area.
Home Highlights
Parking
Garage
Outdoor
Patio
View
No Info
HOA
$365/Monthly
Price/Sqft
$384/sqft
Listed
32 days ago
Home Details for 4111 Community Dr
Interior Features |
|---|
Interior Details Number of Rooms: 3Types of Rooms: Living Room, Kitchen, Master Bedroom |
Beds & Baths Number of Bedrooms: 3Number of Bathrooms: 3Number of Bathrooms (full): 2Number of Bathrooms (half): 1 |
Dimensions and Layout Living Area: 1824 Square Feet |
Appliances & Utilities Utilities: Cable Connected, Electricity ConnectedAppliances: Dishwasher, Dryer, Microwave, Electric Range, Refrigerator, WasherDishwasherDryerLaundry: InsideMicrowaveRefrigeratorWasher |
Heating & Cooling Heating: CentralHas CoolingAir Conditioning: Central AirHas HeatingHeating Fuel: Central |
Gas & Electric Has Electric on Property |
Windows, Doors, Floors & Walls Window: Shutters, Panel Shutters (Complete), Storm ShuttersFlooring: Ceramic Tile, Wood |
Levels, Entrance, & Accessibility Stories: 2Number of Stories: 2Levels: 2.00Floors: Ceramic Tile, Wood |
View No View |
Security Security: Security System Owned, Smoke Detector(s) |
Exterior Features |
|---|
Exterior Home Features Roof: BarrelPatio / Porch: Screened PatioExterior: Covered Balcony, Open BalconyNo Private Pool |
Parking & Garage Number of Garage Spaces: 2Number of Covered Spaces: 2No CarportHas a GarageNo Attached GarageHas Open ParkingParking Spaces: 2Parking: Driveway,Garage - Detached,Commercial Vehicles Prohibited |
Pool Pool: Community |
Frontage Waterfront: NoneNot on Waterfront |
Water & Sewer Sewer: Public Sewer |
Property Information |
|---|
Year Built Year Built: 2003 |
Property Type / Style Property Type: ResidentialProperty Subtype: TownhouseStructure Type: TownhouseArchitecture: Mediterranean |
Building Building Name: AbacoaConstruction Materials: CBSNot a New Construction |
Property Information Condition: ResaleParcel Number: 30424114030000410 |
Price & Status |
|---|
Price List Price: $715,000Price Per Sqft: $384/sqft |
Status Change & Dates Possession Timing: Funding |
Active Status |
|---|
MLS Status: Closed |
Media |
|---|
Location |
|---|
Direction & Address City: JupiterCommunity: Tuscany At Abacoa |
School Information Elementary School: Lighthouse Elementary SchoolJr High / Middle School: Independence Middle SchoolHigh School: William T. Dwyer High School |
Building |
|---|
Building Area Building Area: 2407 Square Feet |
Community rooms Fitness Center |
Community |
|---|
Community Features: Clubhouse, Fitness Center, Internet Included, Manager on Site, Playground, Sidewalks, Street Lights |
HOA |
|---|
HOA Fee Includes: Cable TV, Common Areas, Maintenance Grounds, Manager, Other, Pool Service, Reserve FundsAssociation for this Listing: Beaches MLSHas an HOAHOA Fee: $365/Monthly |
Lot Information |
|---|
Lot Area: 2801 sqft |
Listing Info |
|---|
Special Conditions: Buyer Approval |
Offer |
|---|
Contingencies: InspectionListing Terms: Cash, Conventional |
Compensation |
|---|
Buyer Agency Commission: 2.5Buyer Agency Commission Type: %Transaction Broker Commission: 2.5% |
Notes The listing broker’s offer of compensation is made only to participants of the MLS where the listing is filed |
Rental |
|---|
Lease Term: Min Days to Lease: 365 |
Miscellaneous |
|---|
Mls Number: RX-10972243 |
Additional Information |
|---|
ClubhouseInternet IncludedManager on SitePlaygroundSidewalksStreet Lights |
Last check for updates: 1 day ago
Listed by Laura Menard, (561) 704-4704
Re/Max Direct
Bought with: Susan Tobin, (561) 310-8111, Keller Williams Realty - Welli
Originating MLS: Beaches MLS
Source: BeachesMLS, MLS#RX-10972243

Price History for 4111 Community Dr
| Date | Price | Event | Source |
|---|---|---|---|
| 04/22/2024 | $700,000 | Sold | BeachesMLS #RX-10972243 |
| 04/07/2024 | $715,000 | Pending | BeachesMLS #RX-10972243 |
| 03/26/2024 | $715,000 | Listed For Sale | BeachesMLS #RX-10972243 |
| 09/13/2022 | $600,000 | Sold | BeachesMLS #RX-10818007 |
| 08/18/2022 | $619,000 | Pending | BeachesMLS #RX-10818007 |
| 08/07/2022 | $619,000 | PriceChange | BeachesMLS #RX-10818007 |
| 07/27/2022 | $634,900 | PriceChange | BeachesMLS #RX-10818007 |
| 07/19/2022 | $649,000 | Listed For Sale | BeachesMLS #RX-10818007 |
| 02/25/2012 | $255,000 | ListingRemoved | Agent Provided |
| 07/06/2011 | $235,200 | Sold | N/A |
| 03/19/2011 | $255,000 | Listed For Sale | Agent Provided |
| 03/07/2003 | $196,400 | Sold | N/A |
Property Taxes and Assessment
| Year | 2022 |
|---|---|
| Tax | $7,704 |
| Assessment | $407,241 |
Home facts updated by county records
Comparable Sales for 4111 Community Dr
Address | Distance | Property Type | Sold Price | Sold Date | Bed | Bath | Sqft |
|---|---|---|---|---|---|---|---|
0.07 | Townhouse | $630,000 | 06/15/23 | 3 | 3 | 1,812 | |
0.13 | Townhouse | $650,000 | 09/18/23 | 3 | 3 | 1,824 | |
0.13 | Townhouse | $639,000 | 06/22/23 | 3 | 3 | 1,800 | |
0.10 | Townhouse | $655,000 | 08/14/23 | 3 | 3 | 1,836 | |
0.22 | Townhouse | $682,500 | 09/18/23 | 3 | 3 | 1,800 | |
0.35 | Townhouse | $735,000 | 06/30/23 | 3 | 3 | 1,812 | |
0.16 | Townhouse | $515,000 | 04/22/24 | 3 | 3 | 1,611 |
Assigned Schools
These are the assigned schools for 4111 Community Dr.
- Lighthouse Elementary School
- PK-2
- Public
- 600 Students
N/AGreatSchools RatingParent Rating AverageThis is an amazing school. The teachers have been warm, yet my child is making impressive progress. I have never had any issues. Another mom switcher her child to Lighthouse because of special needs services and can attest to how much better the teachers, class sizes and resources are here.Parent Review1y ago - William T. Dwyer High School
- PK-12
- Public
- 2168 Students
5/10GreatSchools RatingParent Rating AverageThis school is wonderful! The principal is very good at communicating every week with the parents, the teachers are all very kind and love their jobs. Of all the Gardens/Jupiter area I recommend Dwyer. My son loved it!Parent Review1mo ago - Beacon Cove Intermediate School
- 3-5
- Public
- 597 Students
10/10GreatSchools RatingParent Rating AverageThis school is more concerned with teaching to a test, than actually teaching. My experience has been similar to the person who posted below. My child is also and ESE student and I am shock how this school has failed him!Parent Review4y ago - Independence Middle School
- 6-8
- Public
- 1293 Students
7/10GreatSchools RatingParent Rating AverageThis school is very unacceptable, the teachers do not engage with the students and the teachers will mark you absent even with a note from the office as my child told me this. The food is horrible, my son showed me pictures of the food and i was horrified by this sight.Parent Review7mo ago - Village Academy On The Art & Sara Jo Kobacker Campus
- PK-12
- Public
- 743 Students
4/10GreatSchools RatingParent Rating AverageVillage: The Few. The Proud. The Academy. GO TIGERS!! This school is absolutely great. The teachers are also great at what they do.Student Review8y ago - Check out schools near 4111 Community Dr.
Check with the applicable school district prior to making a decision based on these schools. Learn more.
Neighborhood Overview
Neighborhood stats provided by third party data sources.
What Locals Say about Tuscany
- Paulshisler
- Resident
- 4d ago
"Very dog friendly plenty of waste stations and most people are responsible for picking up after their dogs "
- Carlos
- Resident
- 4y ago
"We have food truck invasions, Close to Roger Dean Stadium, parks, tennis courts, restaurants down town Abacoa and we are only a few min from the ocean. "
- Carlos
- Resident
- 4y ago
"My neighborhood has access to parks, recreation, baseball stadium, restaurants, pool, gym etc very pet friendly. "
- Diane L.
- 11y ago
"The Abacoa community was designed for easy living and it holds true for families as well as singles and retirees. Convenient to schools, shopping, dining, events and much, much more!!"
LGBTQ Local Legal Protections
LGBTQ Local Legal Protections

All listings featuring the BMLS logo are provided by Beaches MLS, Inc. This information is not verified for authenticity or accuracy and is not guaranteed. Copyright 2024 Beaches Multiple Listing Service, Inc. Information is provided exclusively for consumers' personal, non-commercial use and may not be used for any purpose other than to identify prospective properties consumers may be interested in purchasing.
The listing broker's offer of compensation is made to participants of BeachesMLS, where the listing is filed, as well as participants of MLSs participating in MLSAdvantage or a data share with BeachesMLS.
The listing broker's offer of compensation is made to participants of BeachesMLS, where the listing is filed, as well as participants of MLSs participating in MLSAdvantage or a data share with BeachesMLS.
Homes for Rent Near 4111 Community Dr
Skip to last item
Skip to first item
Off Market Homes Near 4111 Community Dr
Skip to last item
- Douglas Elliman (Jupiter)
- See more homes for sale inJupiterTake a look
Skip to first item
4111 Community Dr, Jupiter, FL 33458 is a 3 bedroom, 3 bathroom, 1,824 sqft townhouse built in 2003. 4111 Community Dr is located in Tuscany, Jupiter. This property is not currently available for sale. 4111 Community Dr was last sold on Apr 22, 2024 for $700,000 (2% lower than the asking price of $715,000). The current Trulia Estimate for 4111 Community Dr is $698,600.
