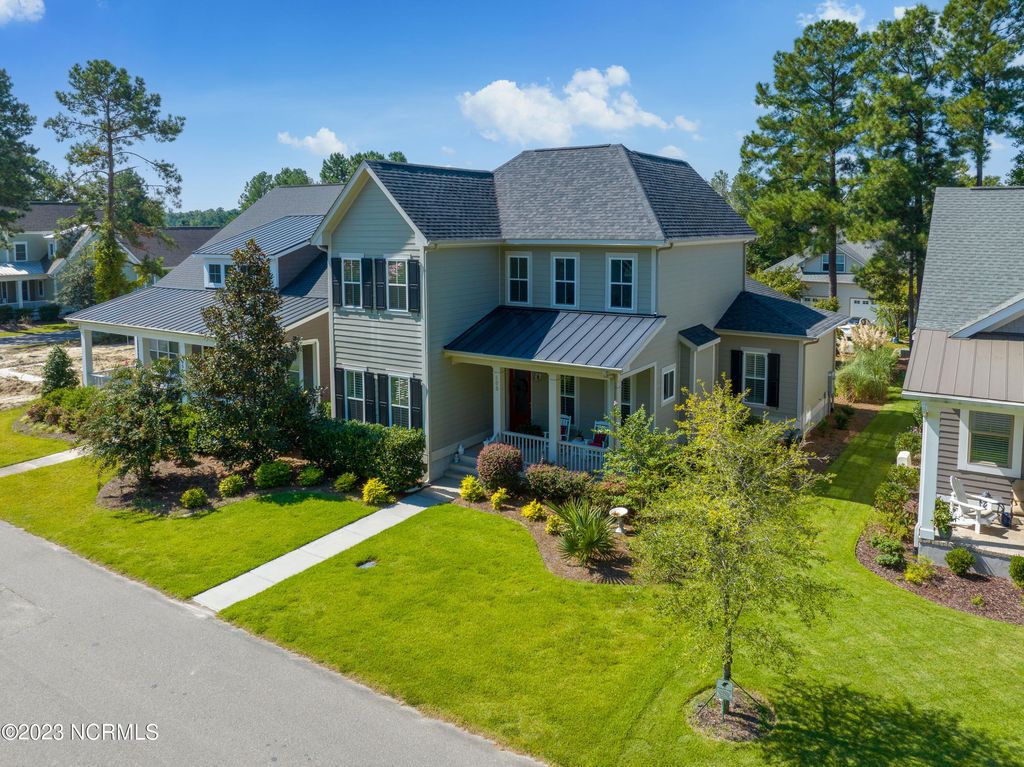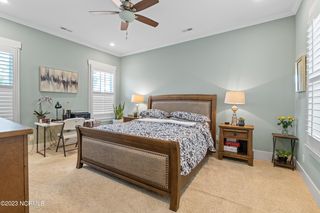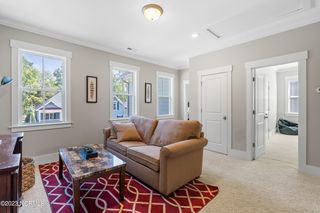


FOR SALE
409 Cornubia Drive
Castle Hayne, NC 28429
- 3 Beds
- 4 Baths
- 2,348 sqft
- 3 Beds
- 4 Baths
- 2,348 sqft
3 Beds
4 Baths
2,348 sqft
Local Information
© Google
-- mins to
Commute Destination
Description
Sellers are offering $5K buyer concessions to use as you wish. Located centrally in River Bluffs near one of the amenity suites and new restaurant, this beautiful low-country home features; three bedrooms, three and a half bathrooms and a cozy loft. The kitchen is highlighted with gorgeous finishes and is completely open to the family room and fireplace. Home highlights include custom kitchen, granite countertops, oversized kitchen island, mud room with drop zone, 8 foot deep covered front porch, hardwood floors in the main living area highlighting the stained oak stair treads with white risers, tankless natural gas water heater, detailed trim work and ten foot ceilings on the first floor. River Bluffs is a gated, waterfront community offering a marina, boat ramp, pools, fitness centers, a half mile riverwalk, community farm and much more. River Bluffs Sales office is open Monday-Saturday 10-5 and Sunday 1-5.
Home Highlights
Parking
2 Open Spaces
Outdoor
Porch
A/C
Heating & Cooling
HOA
$223/Monthly
Price/Sqft
$294
Listed
180+ days ago
Home Details for 409 Cornubia Drive
Interior Features |
|---|
Interior Details Basement: NoneNumber of Rooms: 8Types of Rooms: Master Bedroom, Bedroom 1, Bedroom 2, Master Bathroom, Dining Room, Kitchen, Living Room |
Beds & Baths Number of Bedrooms: 3Number of Bathrooms: 4Number of Bathrooms (full): 3Number of Bathrooms (half): 1 |
Dimensions and Layout Living Area: 2348 Square Feet |
Appliances & Utilities Utilities: Natural Gas ConnectedAppliances: Dishwasher, Disposal, MicrowaveDishwasherDisposalLaundry: RoomMicrowave |
Heating & Cooling Heating: Forced AirHas CoolingAir Conditioning: Central AirHas HeatingHeating Fuel: Forced Air |
Fireplace & Spa Number of Fireplaces: 1Fireplace: 1Has a Fireplace |
Gas & Electric Electric: Duke Energy |
Windows, Doors, Floors & Walls Flooring: Carpet, Tile, Wood |
Levels, Entrance, & Accessibility Stories: 2Levels: TwoFloors: Carpet, Tile, Wood |
View No View |
Exterior Features |
|---|
Exterior Home Features Roof: Metal ShinglePatio / Porch: PorchFencing: NoneExterior: Gas Logs, Irrigation SystemFoundation: Slab |
Parking & Garage Number of Garage Spaces: 2Number of Covered Spaces: 2Open Parking Spaces: 2No CarportNo Attached GarageHas Open ParkingParking Spaces: 4Parking: Off Street,Paved,Detached |
Frontage Road Frontage: Private RoadRoad Surface Type: PavedNot on Waterfront |
Water & Sewer Sewer: Cape Fear Public Utility Authority, Municipal Sewer |
Days on Market |
|---|
Days on Market: 180+ |
Property Information |
|---|
Year Built Year Built: 2015 |
Property Type / Style Property Type: ResidentialProperty Subtype: Single Family ResidenceStructure Type: Stick BuiltArchitecture: Stick Built |
Building Construction Materials: Wood Frame, CompositionNot a New Construction |
Property Information Parcel Number: R02500001104000 |
Price & Status |
|---|
Price List Price: $690,000Price Per Sqft: $294 |
Active Status |
|---|
MLS Status: Active |
Location |
|---|
Direction & Address City: Castle HayneCommunity: River Bluffs |
School Information Elementary School: Castle HayneJr High / Middle School: Holly ShelterHigh School: Laney |
Agent Information |
|---|
Listing Agent Listing ID: 100406334 |
Building |
|---|
Building Area Building Area: 2348 Square Feet |
Community |
|---|
Community Features: Water Access Comm, Waterfront Comm |
HOA |
|---|
HOA Fee Includes: Maint - Comm Areas, Maintenance Grounds, Cable TVHOA Name: CepcoHOA Phone: 910-395-1500HOA Fee Frequency (second): AnnuallyHas an HOAHOA Fee: $2,676/Annually |
Lot Information |
|---|
Lot Area: 6011 sqft |
Listing Info |
|---|
Special Conditions: Standard |
Offer |
|---|
Listing Terms: Cash, Conventional, VA Loan |
Compensation |
|---|
Buyer Agency Commission: 3.00Buyer Agency Commission Type: % |
Notes The listing broker’s offer of compensation is made only to participants of the MLS where the listing is filed |
Miscellaneous |
|---|
Mls Number: 100406334Living Area Range: 2200 - 2399Living Area Range Units: Square FeetAttic: Partially Floored |
Additional Information |
|---|
HOA Amenities: Basketball Court,Boat Dock,Boat Slip - Not Assigned,Community Pool,Fitness Center,Gated,Management,Pickleball,Ramp,Restaurant,RV/Boat Storage,Security,Street Lights,Tennis Court(s),Trash |
Last check for updates: about 12 hours ago
Listing courtesy of John D Lennon, (910) 623-5015
River Bluffs Realty, LLC
Kyle P Fryt, (910) 409-2090
River Bluffs Realty, LLC
Source: NCRMLS, MLS#100406334

Price History for 409 Cornubia Drive
| Date | Price | Event | Source |
|---|---|---|---|
| 01/23/2024 | $690,000 | PriceChange | NCRMLS #100406334 |
| 12/07/2023 | $695,000 | PriceChange | NCRMLS #100406334 |
| 11/17/2023 | $709,500 | PriceChange | NCRMLS #100406334 |
| 09/22/2023 | $725,000 | Listed For Sale | NCRMLS #100406334 |
| 09/16/2016 | $364,000 | Sold | N/A |
Similar Homes You May Like
Skip to last item
- Coldwell Banker Sea Coast Advantage
- Coldwell Banker Sea Coast Advantage
- Coldwell Banker Sea Coast Advantage
- Coldwell Banker Sea Coast Advantage
- Coldwell Banker Sea Coast Advantage
- See more homes for sale inCastle HayneTake a look
Skip to first item
New Listings near 409 Cornubia Drive
Skip to last item
- Coldwell Banker Sea Coast Advantage-Leland
- Coldwell Banker Sea Coast Advantage
- See more homes for sale inCastle HayneTake a look
Skip to first item
Property Taxes and Assessment
| Year | 2022 |
|---|---|
| Tax | $2,329 |
| Assessment | $432,700 |
Home facts updated by county records
Comparable Sales for 409 Cornubia Drive
Address | Distance | Property Type | Sold Price | Sold Date | Bed | Bath | Sqft |
|---|---|---|---|---|---|---|---|
0.08 | Single-Family Home | $694,900 | 01/09/24 | 4 | 3 | 2,340 | |
0.27 | Single-Family Home | $501,270 | 06/22/23 | 3 | 4 | 1,768 | |
0.10 | Single-Family Home | $117,500 | 10/24/23 | 4 | 4 | 2,463 | |
0.33 | Single-Family Home | $515,000 | 06/30/23 | 3 | 4 | 1,763 | |
0.34 | Single-Family Home | $535,000 | 09/14/23 | 4 | 4 | 2,461 | |
0.30 | Single-Family Home | $560,000 | 07/14/23 | 3 | 4 | 1,763 | |
0.13 | Single-Family Home | $605,000 | 06/08/23 | 3 | 2 | 1,878 | |
0.20 | Single-Family Home | $835,000 | 08/03/23 | 3 | 4 | 2,824 | |
0.15 | Single-Family Home | $710,000 | 04/16/24 | 3 | 3 | 2,472 | |
0.09 | Single-Family Home | $117,500 | 08/24/23 | 4 | 3 | 2,586 |
What Locals Say about Castle Hayne
- Chelsea
- Resident
- 2mo ago
"Nothing. We sometimes have a random guy passing out candy during the Holliday’s . It’s very small. Neighbors are friendly "
- Joann.mc1
- Resident
- 4y ago
"Plenty of pickup bags available at several spots throughout the immediate area. I don’t have a dog but I do appreciate when owner cleans up after their dog "
- Deirdre L. D.
- Resident
- 4y ago
"The commute is 8miles to downtown and it isn't very long at all. there is public transportation, although it is somewhat inconvenient."
- Jesse m. s.
- Resident
- 5y ago
"I love the place had a tree not fallen through my house I would still be living here but now I have to move."
- Julia
- 12y ago
"Love, love, love Castle Hayne. Quite friendly community with country feel but convenient to the best of Wilmington within 10-20 minutes to the best movie theatre, shopping, food and beaches around Wilmington. It is a safe and freindly area. I see walkers, runners and bicyclist of all ages on our street daily. I am proud to call Castle Hayne my home."
LGBTQ Local Legal Protections
LGBTQ Local Legal Protections
John D Lennon, River Bluffs Realty, LLC

The data relating to real estate on this web site comes in part from the Internet Data Exchange program of North Carolina Regional MLS LLC, and is updated as of 2024-02-16 15:12:29 PST. All information is deemed reliable but not guaranteed and should be independently verified. All properties are subject to prior sale, change, or withdrawal. Neither listing broker(s) nor Zillow, Inc. shall be responsible for any typographical errors, misinformation, or misprints, and shall be held totally harmless from any damages arising from reliance upon these data.
IDX information is provided exclusively for personal, non-commercial use, and may not be used for any purpose other than to identify prospective properties consumers may be interested in purchasing.
© 2024 North Carolina Regional MLS LLC
The listing broker’s offer of compensation is made only to participants of the MLS where the listing is filed.
The listing broker’s offer of compensation is made only to participants of the MLS where the listing is filed.
409 Cornubia Drive, Castle Hayne, NC 28429 is a 3 bedroom, 4 bathroom, 2,348 sqft single-family home built in 2015. This property is currently available for sale and was listed by NCRMLS on Sep 22, 2023. The MLS # for this home is MLS# 100406334.
