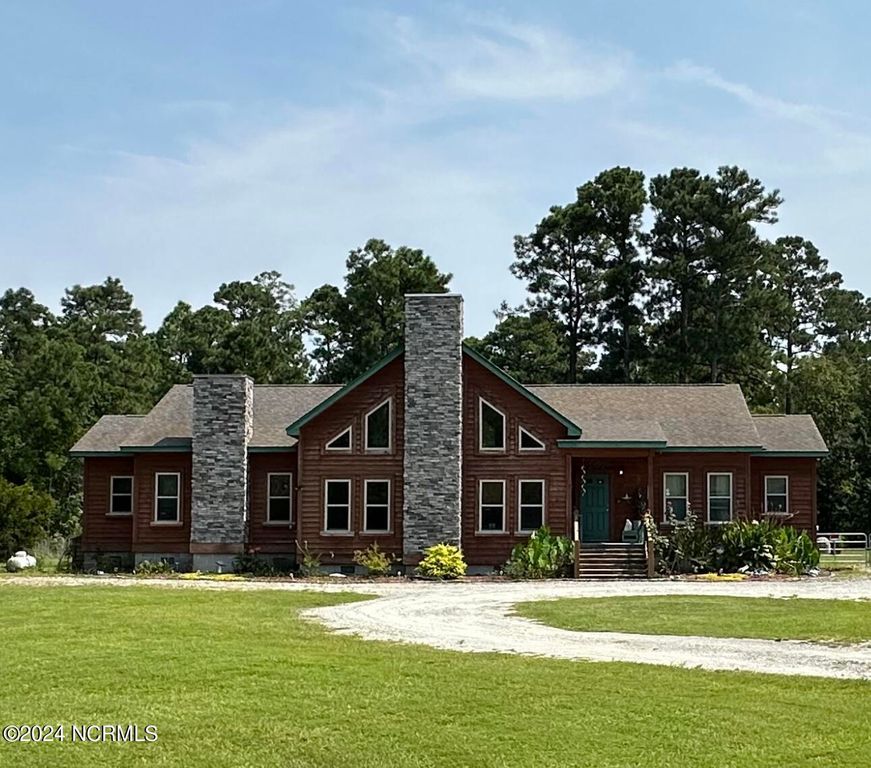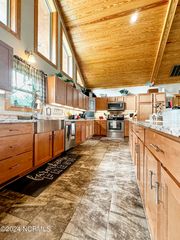


FOR SALE1.4 ACRES
107 Bear Drive
Castle Hayne, NC 28429
- 3 Beds
- 3 Baths
- 2,454 sqft (on 1.40 acres)
- 3 Beds
- 3 Baths
- 2,454 sqft (on 1.40 acres)
3 Beds
3 Baths
2,454 sqft
(on 1.40 acres)
We estimate this home will sell faster than 80% nearby.
Local Information
© Google
-- mins to
Commute Destination
Description
Welcome Home to your Equestrian Paradise!Custom Built Home in 2016. Spanning Close to 2500 Square Feet this Home Boast 3 Spacious Bedrooms and 2.5 Bathrooms. This Home Features 2 Oversized Stacked Stone Fireplaces, Vaulted Ceilings, Custom Woodwork, and Trim throughout. Simply Stunning!!Located 13ft Above Flood Waters. This 1.4 Acre High and Dry lot also comes with a Permitted 1,800 square foot Heated and Cooled Detached Structure (built in 2018). Could serve as Climate-Controlled living for Horses, a Garage, or a Works Space/Shop for any Craftsperson. The Detached Structure also has a Half Bathroom.**Agricultural zoning allows for business operation, but it crucial to verify with New Hanover County Zoning Dept for 100% confirmations. This estate is on well, septic, and features a backup whole house generator for full peace of mind. Located in a super desirable area of Castle Hayne near G.E. and close distance to the Interstate for easy traveling. Will not disappoint.Book your showing today as properties like this are super rare in this area.
Home Highlights
Parking
8 Open Spaces
Outdoor
Porch, Patio, Deck
A/C
Heating & Cooling
HOA
No HOA Fee
Price/Sqft
$365
Listed
17 days ago
Home Details for 107 Bear Drive
Interior Features |
|---|
Interior Details Basement: None,Crawl SpaceNumber of Rooms: 9Types of Rooms: Master Bedroom, Dining Room |
Beds & Baths Number of Bedrooms: 3Number of Bathrooms: 3Number of Bathrooms (full): 2Number of Bathrooms (half): 1 |
Dimensions and Layout Living Area: 2454 Square Feet |
Appliances & Utilities Appliances: Dishwasher, Range, Refrigerator, Range Hood, Electric Water HeaterDishwasherLaundry: RoomRefrigerator |
Heating & Cooling Heating: Heat PumpHas CoolingAir Conditioning: Central Air,Heat PumpHas HeatingHeating Fuel: Heat Pump |
Fireplace & Spa Number of Fireplaces: 2Fireplace: 2Has a Fireplace |
Gas & Electric Electric: Duke Progress Energy |
Windows, Doors, Floors & Walls Window: DP50 WindowsFlooring: Wood |
Levels, Entrance, & Accessibility Stories: 1Levels: OneAccessibility: Accessible EntranceFloors: Wood |
View Has a ViewView: See Remarks |
Exterior Features |
|---|
Exterior Home Features Roof: Architectural ShinglePatio / Porch: Covered, Deck, Patio, PorchFencing: OtherOther Structures: See Remarks, Shed(s), Storage, WorkshopExterior: NoneFoundation: Block |
Parking & Garage Number of Garage Spaces: 4Number of Covered Spaces: 4Open Parking Spaces: 8No CarportNo Attached GarageHas Open ParkingParking Spaces: 12Parking: Circular,Concrete,Gravel,Unpaved,Detached |
Pool Pool: None |
Frontage Waterfront: NoneFrontage Type: See RemarksRoad Frontage: See RemarksRoad Surface Type: Paved, UnimprovedNot on Waterfront |
Water & Sewer Sewer: Septic On Site |
Farm & Range Horse Amenities: Barn, Other, Pasture, See RemarksAllowed to Raise Horses |
Days on Market |
|---|
Days on Market: 17 |
Property Information |
|---|
Year Built Year Built: 2016 |
Property Type / Style Property Type: ResidentialProperty Subtype: Single Family ResidenceStructure Type: Stick BuiltArchitecture: Stick Built |
Building Construction Materials: Brick/Stone, See Remarks, Wood Frame, Brick Veneer, CedarNot a New Construction |
Property Information Parcel Number: R01700002014019 |
Price & Status |
|---|
Price List Price: $895,000Price Per Sqft: $365 |
Active Status |
|---|
MLS Status: Active |
Location |
|---|
Direction & Address City: Castle HayneCommunity: Castle Hayne |
School Information Elementary School: Castle HayneJr High / Middle School: Holly ShelterHigh School: Laney |
Agent Information |
|---|
Listing Agent Listing ID: 100438437 |
Building |
|---|
Building Area Building Area: 2454 Square Feet |
HOA |
|---|
HOA Fee Frequency (second): AnnuallyNo HOA |
Lot Information |
|---|
Lot Area: 1.4 Acres |
Listing Info |
|---|
Special Conditions: Standard |
Offer |
|---|
Listing Terms: Cash, Conventional, FHA, USDA Loan, VA Loan |
Energy |
|---|
Energy Efficiency Features: None |
Compensation |
|---|
Buyer Agency Commission: 2.00Buyer Agency Commission Type: % |
Notes The listing broker’s offer of compensation is made only to participants of the MLS where the listing is filed |
Miscellaneous |
|---|
Mls Number: 100438437Living Area Range: 2400 - 2599Living Area Range Units: Square FeetAttic: See RemarksWater View: See Remarks |
Additional Information |
|---|
HOA Amenities: See Remarks |
Last check for updates: 1 day ago
Listing courtesy of Jamie A Jordan, (910) 443-5544
The Coastal Brokers LLC
Brandy D Herring, (910) 540-1464
The Coastal Brokers LLC
Source: NCRMLS, MLS#100438437

Price History for 107 Bear Drive
| Date | Price | Event | Source |
|---|---|---|---|
| 04/23/2024 | $895,000 | Listed For Sale | NCRMLS #100438437 |
| 08/21/2014 | $60,000 | ListingRemoved | Agent Provided |
| 02/20/2014 | $60,000 | Listed For Sale | Agent Provided |
| 01/14/2014 | $70,000 | ListingRemoved | Agent Provided |
| 06/20/2013 | $70,000 | Listed For Sale | Agent Provided |
| 11/01/1983 | $10,000 | Sold | N/A |
Similar Homes You May Like
Skip to last item
- Mungo Homes
- Coldwell Banker Sea Coast Advantage
- Coldwell Banker Sea Coast Advantage
- Coldwell Banker Sea Coast Advantage
- See more homes for sale inCastle HayneTake a look
Skip to first item
New Listings near 107 Bear Drive
Skip to last item
- Coldwell Banker Sea Coast Advantage
- Wicker Properties of the Carolinas, Inc.
- Coldwell Banker Sea Coast Advantage
- Coldwell Banker Sea Coast Advantage
- Mungo Homes
- See more homes for sale inCastle HayneTake a look
Skip to first item
Property Taxes and Assessment
| Year | 2022 |
|---|---|
| Tax | $2,601 |
| Assessment | $480,200 |
Home facts updated by county records
Comparable Sales for 107 Bear Drive
Address | Distance | Property Type | Sold Price | Sold Date | Bed | Bath | Sqft |
|---|---|---|---|---|---|---|---|
0.58 | Single-Family Home | $449,900 | 10/12/23 | 3 | 3 | 2,046 | |
0.48 | Single-Family Home | $386,000 | 08/11/23 | 3 | 2 | 1,448 | |
0.56 | Single-Family Home | $370,000 | 04/04/24 | 3 | 2 | 1,675 | |
0.69 | Single-Family Home | $342,500 | 12/29/23 | 3 | 2 | 1,710 | |
0.85 | Single-Family Home | $376,000 | 06/30/23 | 3 | 2 | 1,698 | |
0.91 | Single-Family Home | $405,000 | 02/27/24 | 3 | 2 | 1,929 | |
0.70 | Single-Family Home | $345,000 | 01/18/24 | 3 | 2 | 1,517 |
What Locals Say about Castle Hayne
- Chelsea
- Resident
- 2mo ago
"Nothing. We sometimes have a random guy passing out candy during the Holliday’s . It’s very small. Neighbors are friendly "
- Joann.mc1
- Resident
- 4y ago
"Plenty of pickup bags available at several spots throughout the immediate area. I don’t have a dog but I do appreciate when owner cleans up after their dog "
- Deirdre L. D.
- Resident
- 4y ago
"The commute is 8miles to downtown and it isn't very long at all. there is public transportation, although it is somewhat inconvenient."
- Jesse m. s.
- Resident
- 5y ago
"I love the place had a tree not fallen through my house I would still be living here but now I have to move."
- Julia
- 12y ago
"Love, love, love Castle Hayne. Quite friendly community with country feel but convenient to the best of Wilmington within 10-20 minutes to the best movie theatre, shopping, food and beaches around Wilmington. It is a safe and freindly area. I see walkers, runners and bicyclist of all ages on our street daily. I am proud to call Castle Hayne my home."
LGBTQ Local Legal Protections
LGBTQ Local Legal Protections
Jamie A Jordan, The Coastal Brokers LLC

The data relating to real estate on this web site comes in part from the Internet Data Exchange program of North Carolina Regional MLS LLC, and is updated as of 2024-02-16 15:12:29 PST. All information is deemed reliable but not guaranteed and should be independently verified. All properties are subject to prior sale, change, or withdrawal. Neither listing broker(s) nor Zillow, Inc. shall be responsible for any typographical errors, misinformation, or misprints, and shall be held totally harmless from any damages arising from reliance upon these data.
IDX information is provided exclusively for personal, non-commercial use, and may not be used for any purpose other than to identify prospective properties consumers may be interested in purchasing.
© 2024 North Carolina Regional MLS LLC
The listing broker’s offer of compensation is made only to participants of the MLS where the listing is filed.
The listing broker’s offer of compensation is made only to participants of the MLS where the listing is filed.
107 Bear Drive, Castle Hayne, NC 28429 is a 3 bedroom, 3 bathroom, 2,454 sqft single-family home built in 2016. This property is currently available for sale and was listed by NCRMLS on Apr 12, 2024. The MLS # for this home is MLS# 100438437.
